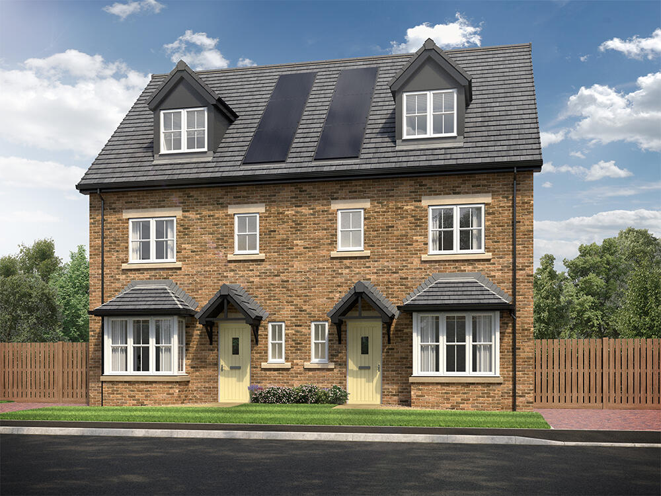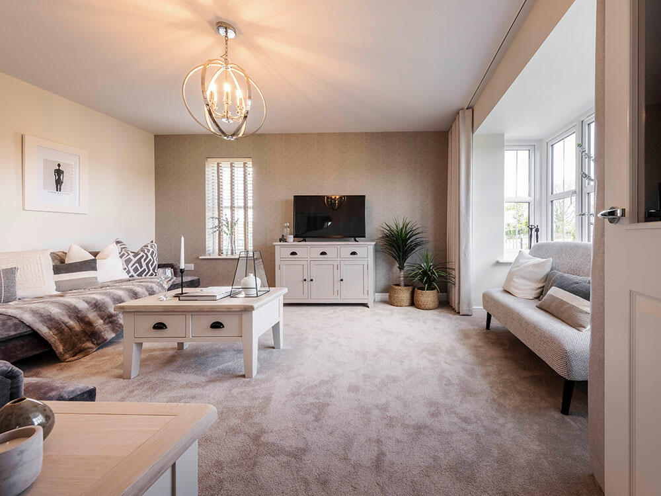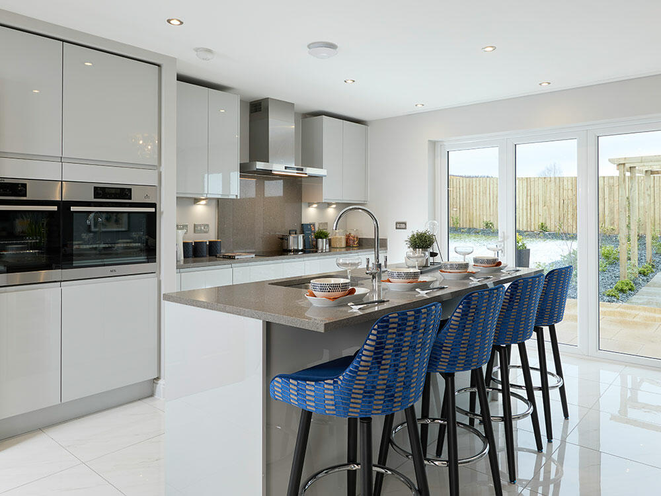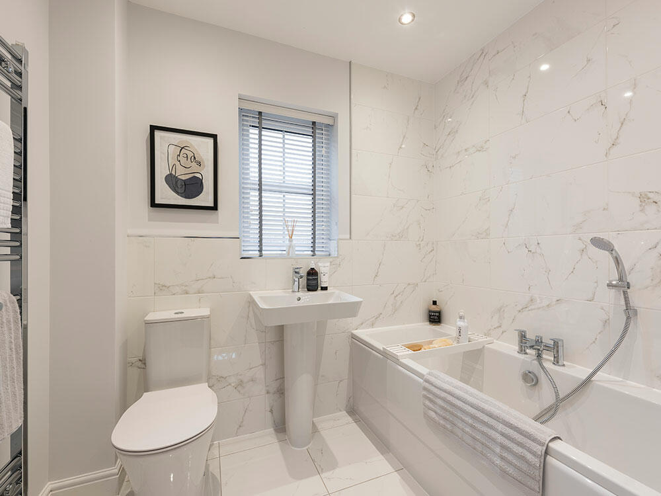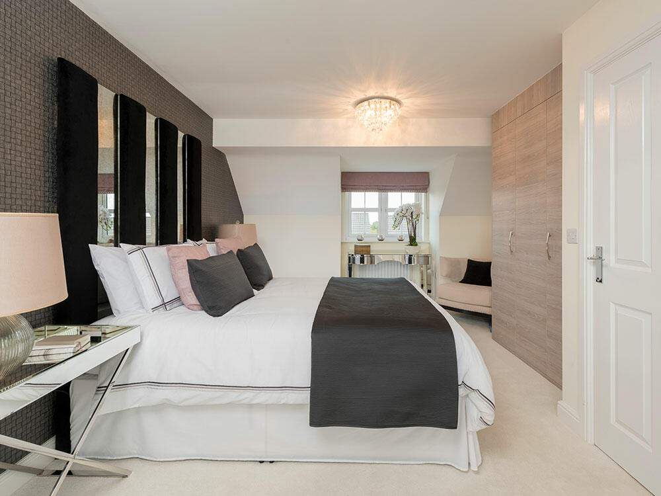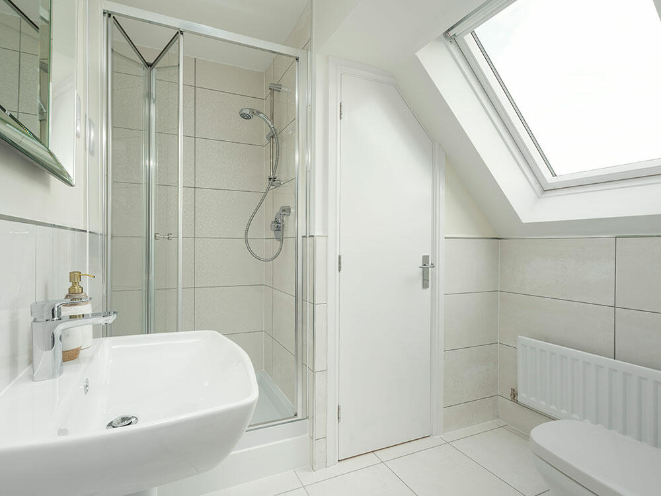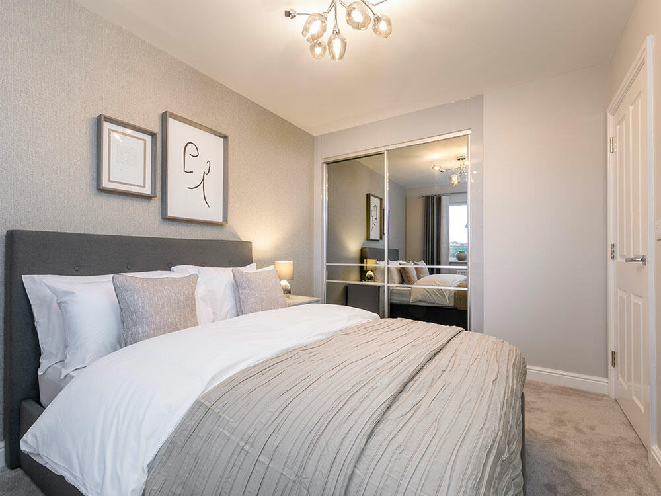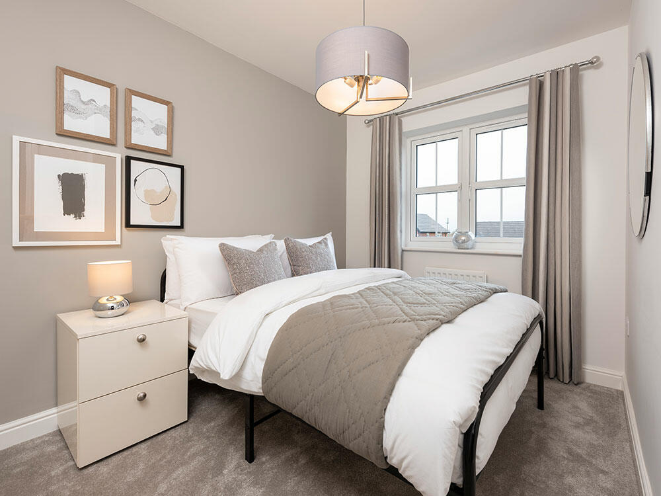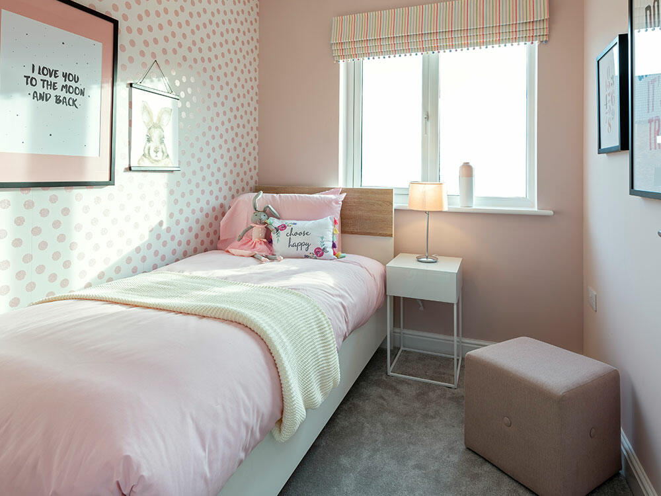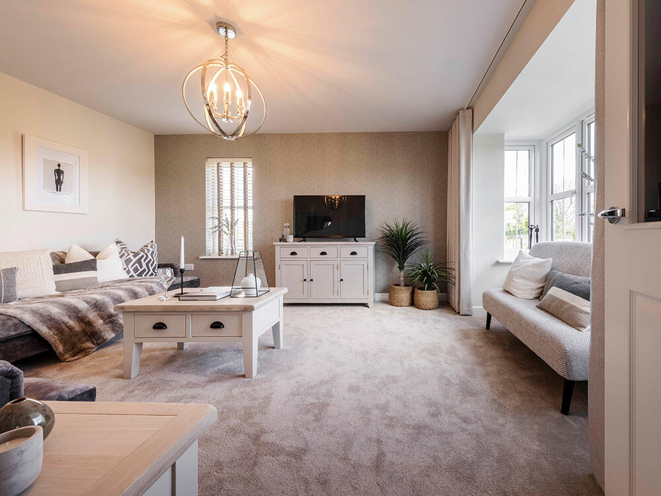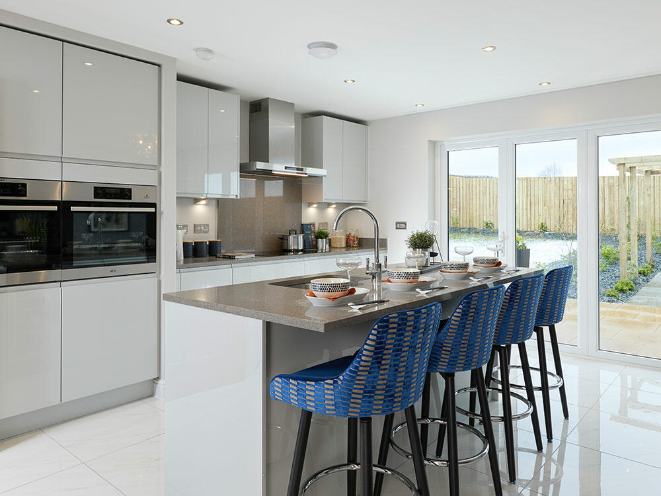Tanfield, Durham, DH9 9UY
Property Details
Bedrooms
4
Property Type
Town House
Description
Property Details: • Type: Town House • Tenure: N/A • Floor Area: N/A
Key Features: • Large, open plan kitchen/dining/family area • Bi-fold doors to paved patio • Integrated kitchen appliances • En-suite to main bedroom • Bay window to lounge • Block paved driveway parking
Location: • Nearest Station: N/A • Distance to Station: N/A
Agent Information: • Address: Tanfield, Durham, DH9 9UY
Full Description: The DawsonPlot 21 - 4 bedroom town house with driveway parking, available for £279,995.The Dawson is a unique home, with three floors of spacious living to suit modern life and plenty of storage space. The large kitchen, dining and family area features two skylights and bi-folding doors which maximise light, bringing the outside in, and the fully integrated open plan kitchen area is complete with a large island unit, making this the perfect place to entertain.The lounge has a large bay window, adding character to this spacious room and there is a downstairs WC off the entrance hall.The main bedroom spans the second floor of this home, featuring a dormer window to the front and a skylight window at the back, creating a light and airy space. Theres also an en-suite complete with a shower enclosure, and theres a family bathroom that features a double ended bath, both are complete with Porcelanosa tiles and white sanitaryware.The Dawson has enviable exterior details too; the bay window and dormer window add character to this home, which also features coloured cast stone window heads and a block paved driveway. The garden comes complete with turf, a paved patio area and fencing.Tenure: FreeholdEstimated Council Tax Band: TBCEPC Rating: BRoom DimensionsGroundLounge - 3028 x 5811 [9'-11" x 19-1']Kitchen/dining/family area: - 5208 x 4804 [17'-1" x 15-9']FirstBedroom 2 - 3000 x 4009 [9'-10" x 13'-2]Bedroom 3 - 2470 x 3968 [8'-1" x 13'-0"]Bedroom 4 - 2650 x 2841 [8-8 x 9-4]SecondMain bedroom - 4054 x 7442 [13'-4 x 24-5]
Location
Address
Tanfield, Durham, DH9 9UY
Features and Finishes
Large, open plan kitchen/dining/family area, Bi-fold doors to paved patio, Integrated kitchen appliances, En-suite to main bedroom, Bay window to lounge, Block paved driveway parking
Legal Notice
Our comprehensive database is populated by our meticulous research and analysis of public data. MirrorRealEstate strives for accuracy and we make every effort to verify the information. However, MirrorRealEstate is not liable for the use or misuse of the site's information. The information displayed on MirrorRealEstate.com is for reference only.
