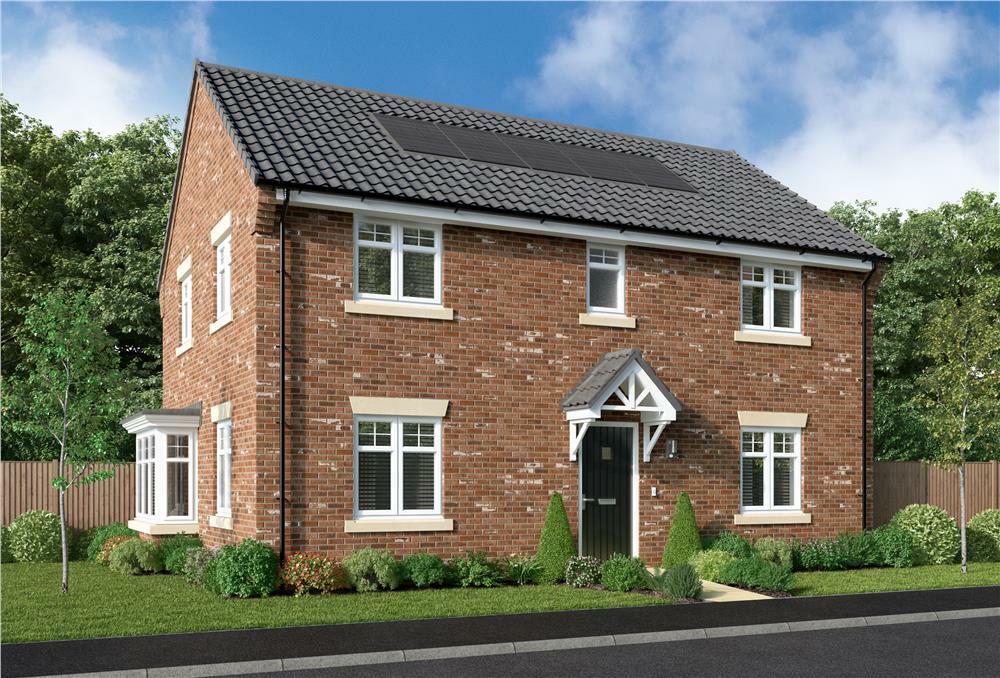Tanfield, Stanley, Durham, DH9 9UY
Property Details
Property Type
Detached
Description
Property Details: • Type: Detached • Tenure: N/A • Floor Area: N/A
Key Features: • Energy efficient features - speak to us to find out more • Fantastic open plan kitchen/dining room with French doors to the rear garden • Separate Laundry • Great sized lounge with feature bay window • Feature staircase to the center of the home • Useful study • Downstairs WC • Master bedroom with en suite • 3 further good sized bedrooms • Main bathroom with separate shower
Location: • Nearest Station: N/A • Distance to Station: N/A
Agent Information: • Address: Tanfield, Stanley, Durham, DH9 9UY
Full Description: From the baywindowed lounge to the en-suite bedroom, this is a home filled with premium features. The kitchen, the study or family room and two of the bedrooms are dual aspect, and the dining area’s french doors add extra flexibility to the light, open ambience.Plot 42Tenure: FreeholdLength of lease: N/AAnnual ground rent amount (£): N/AGround rent review period (year/month): N/AAnnual service charge amount (£): 131.00Service charge review period (year/month): YearlyCouncil tax band (England, Wales and Scotland): TBCReservation fee (£): 500For more information about the optional extras available in our new homes, please visit the Miller Homes website.Plot 53Tenure: FreeholdLength of lease: N/AAnnual ground rent amount (£): N/AGround rent review period (year/month): N/AAnnual service charge amount (£): 131.00Service charge review period (year/month): YearlyCouncil tax band (England, Wales and Scotland): TBCReservation fee (£): 500For more information about the optional extras available in our new homes, please visit the Miller Homes website.Parking - Single GarageRoom DimensionsGround FloorLounge - 4.1 x 4.09 metreKitchen - 3.48 x 3.96 metreLaundry - 2.12 x 1.76 metreDining - 3.48 x 2.83 metreStudy/Family - 3.42 x 2.61 metreWC - 1.07 x 1.55 metreFirst FloorPrincipal Bedroom - 3.53 x 3.41 metreEn-Suite - 2.04 x 1.79 metreBedroom 2 - 3.48 x 3.3 metreBedroom 3 - 2.42 x 3.39 metreBedroom 4 - 3.56 x 3.28 metreBathroom - 3.14 x 1.7 metre
Location
Address
Tanfield, Stanley, Durham, DH9 9UY
City
Stanley
Features and Finishes
Energy efficient features - speak to us to find out more, Fantastic open plan kitchen/dining room with French doors to the rear garden, Separate Laundry, Great sized lounge with feature bay window, Feature staircase to the center of the home, Useful study, Downstairs WC, Master bedroom with en suite, 3 further good sized bedrooms, Main bathroom with separate shower
Legal Notice
Our comprehensive database is populated by our meticulous research and analysis of public data. MirrorRealEstate strives for accuracy and we make every effort to verify the information. However, MirrorRealEstate is not liable for the use or misuse of the site's information. The information displayed on MirrorRealEstate.com is for reference only.


















