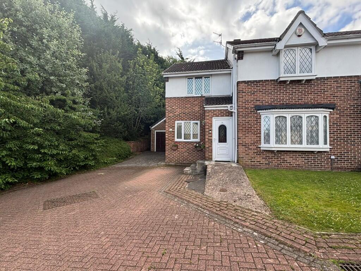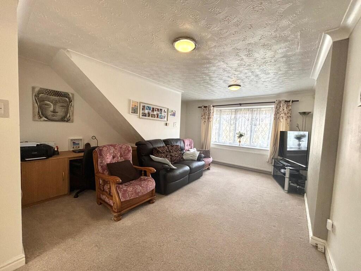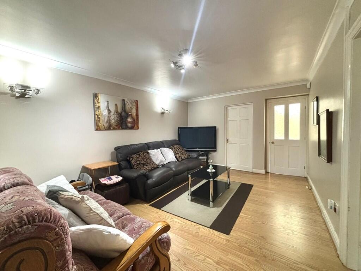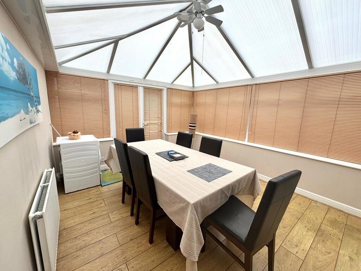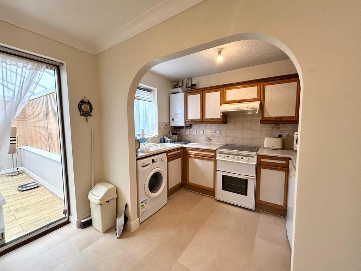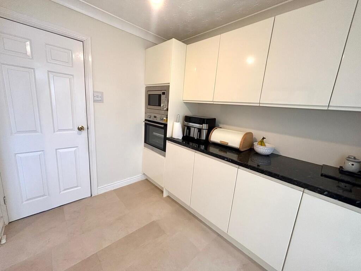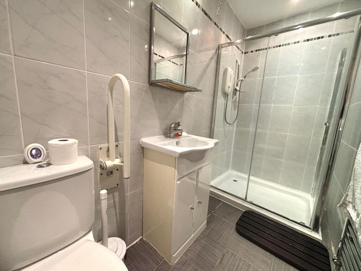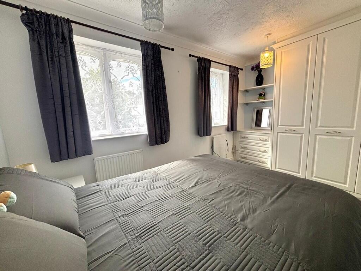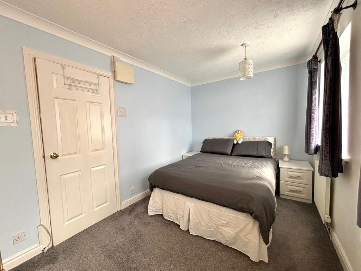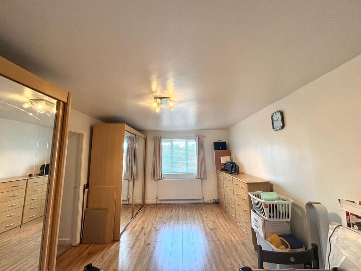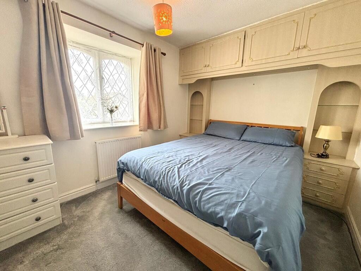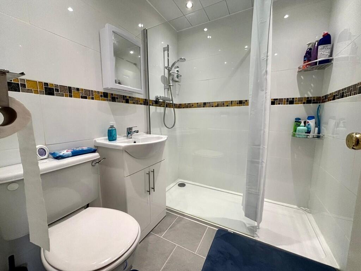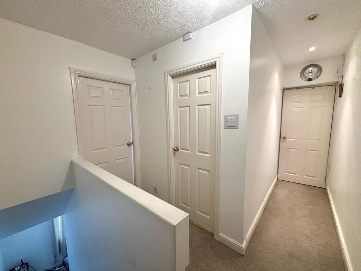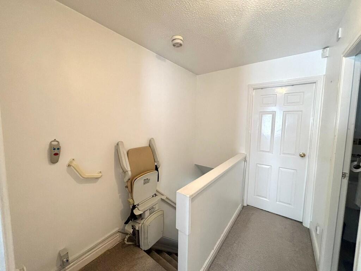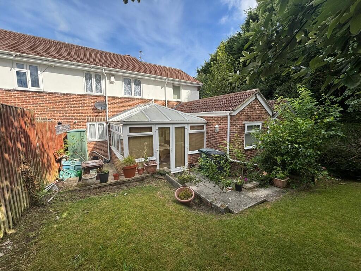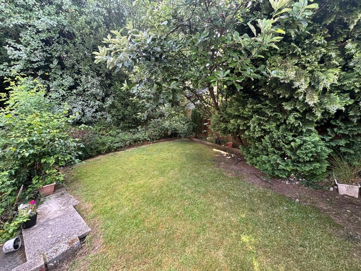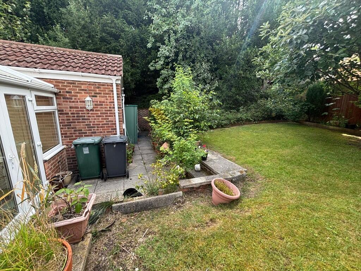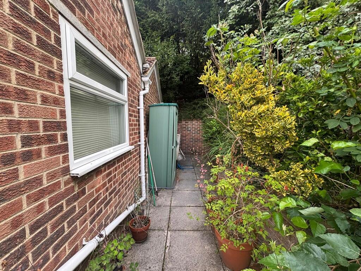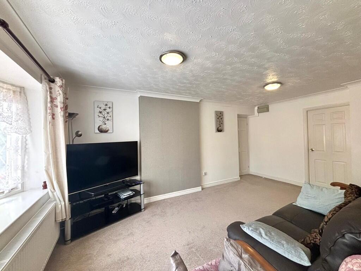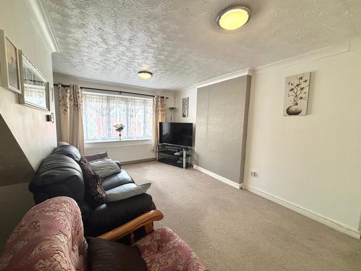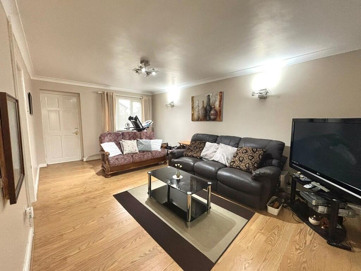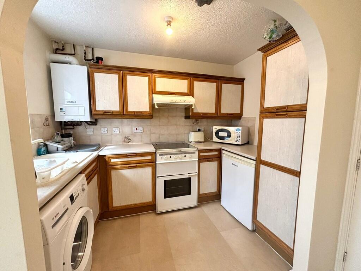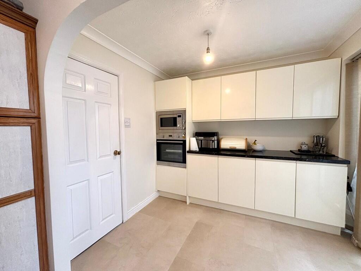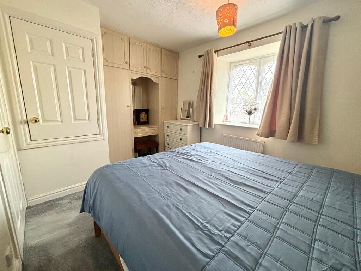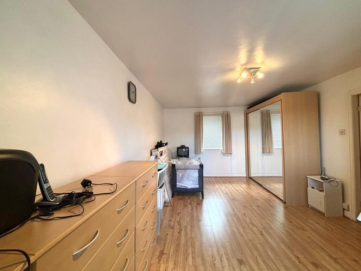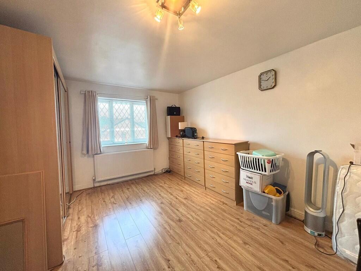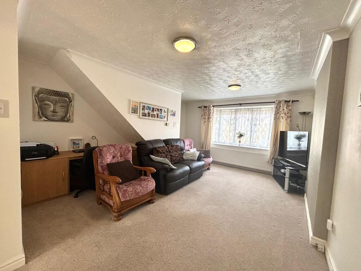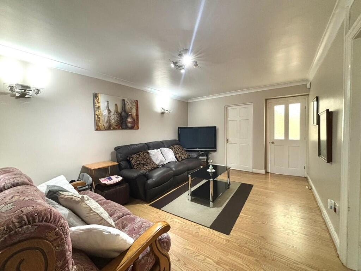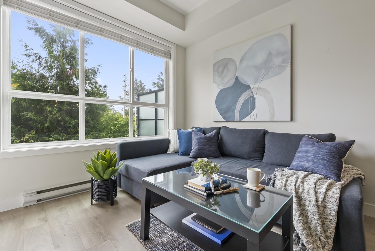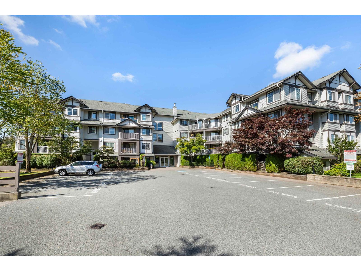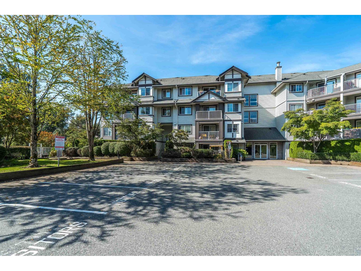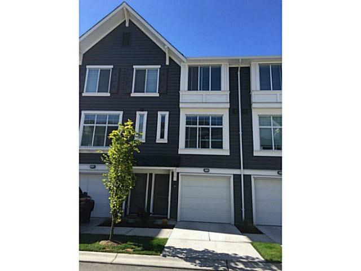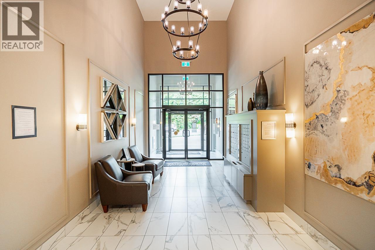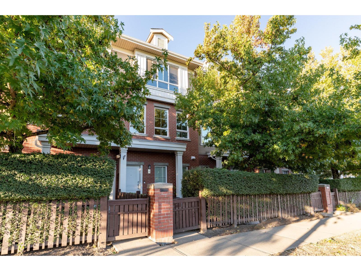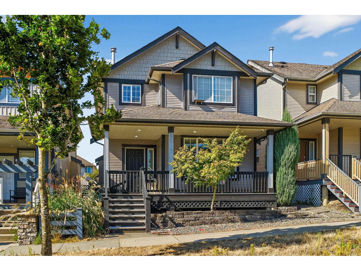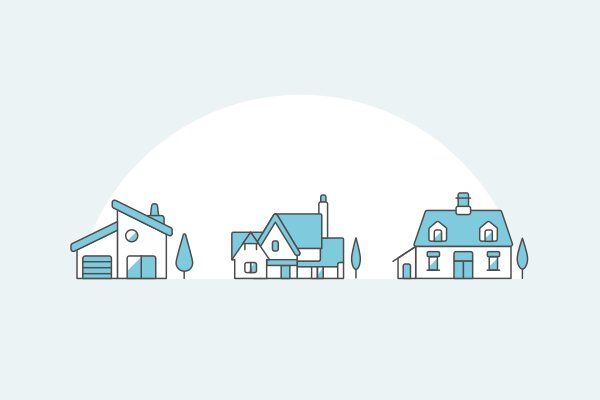Tannerbrook Close, Clayton, Bradford
Property Details
Bedrooms
3
Bathrooms
2
Property Type
Semi-Detached
Description
Property Details: • Type: Semi-Detached • Tenure: Freehold • Floor Area: N/A
Key Features: • THREE BEDROOM SEMI DETACHED • GARDENS TO THE FRONT SIDE AND REAR • DRIVEWAY • TWO BATHROOMS • SPACIOUS THROUGHOUT • GARAGE • PERFECT FAMILY HOME • POPULAR LOCATION • CLOSE TO LOCAL AMENITIES • EARLY VIEWING ADVISED
Location: • Nearest Station: N/A • Distance to Station: N/A
Agent Information: • Address: 11 Green End Clayton Bradford BD14 6BA
Full Description: DESCRIPTION Whitneys are happy to bring to market this magnificent 3 bed semi-detached property located in a much sought after location. Set over 2 floors and with ample outside space, this house will make a beautiful home for a growing family. Benefitting from 2 reception rooms, kitchen, 2 bathrooms, conservatory, 3 bedrooms, garage with driveway and gardens to the front, side and rear. We anticipate high interest for this property and advise early booking to avoid disappointment. LIVING ROOM 13' 04" x 17' 02" (4.06m x 5.23m) The lounge offers a cosy and spacious space to relax and unwind after a long day. The room has been delightfully decorated with neutral carpets throughout making this a space you could tweak to your style with ease. With plenty of natural light coming through the large front facing window and with a door providing access to the kitchen and second living area. This room also comprises of stairs leading to the first floor. LIVING ROOM TWO 18' 01" x 11' 02" (5.51m x 3.4m) An added addition to this house is a separate family/ occasional room. With a door leading to the ground floor bathroom and a door leading to the conservatory this room is perfect to unwind after a long day. This room also comprises of wooden flooring throughout and a central heating radiator. KITCHEN 13' 03" x 8' 04" (4.04m x 2.54m) The kitchen is equipped with a variety of wall and base units and integrated appliances providing ample storage space. The kitchen comprises of a window to the rear and two doors granting access to the both living rooms along with French doors leading to the conservatory. CONSERVATORY 11' 00" x 12' 02" (3.35m x 3.71m) This room offers ample amounts of natural light through the ceiling windows. There is a door which grants access to the living room and French doors leading to the kitchen along with French doors leading into the garden. This room is perfect for hosting guests or to unwind and relax after a long day. DOWNSTAIRS BATHROOM 9' 02" x 4' 02" (2.79m x 1.27m) A fantastic addition in any family home is this downstairs bathroom which is fully tiled and fitted with a three piece suite comprising of a WC, hand wash basin and walk in shower. The bathroom also has a heated towel rail. HALLWAY 17' 01" x 7' 05" (5.21m x 2.26m) Offering access to the downstairs bathroom this space also has the potential to be transformed into a separate utility area, granting access to the garage from inside the house. MASTER BEDROOM 18' 02" x 11' 03" (5.54m x 3.43m) The master bedroom is a fantastic size with a window to the front and a window to the rear offering ample amounts of natural light running throughout. The bedroom consists of wooden flooring and a central heating radiator. BEDROOM TWO 8' 01" x 13' 04" (2.46m x 4.06m) This double bedroom consists of a two windows to the rear, fitted wardrobes and two central heating radiators. BEDROOM THREE 8' 07" x 13' 01" (2.62m x 3.99m) This double bedroom consists of a window to the front, fitted wardrobes with overbed storage and a central heating radiator. FAMILY BATHROOM 5' 06" x 6' 07" (1.68m x 2.01m) Family bathroom which has been modernised to a high standard, offering a three piece suite consisting of a wc, hand wash basin and shower. The bathroom has fully tiled walls with a central heating towel radiator. HALLWAY 13' 05" x 8' 06" (4.09m x 2.59m) Light and airy hallway allowing access to bedrooms, family bathroom and part boarded loft. EXTERIOR The outdoor space is beautiful. With a patio area and lawn this outside retreat is perfect for a family or for hosting summer barbecues. With great size well maintained gardens to the front, sides and rear along with a large driveway for multiple cars and garage. Brochures5 Page Portrait -...
Location
Address
Tannerbrook Close, Clayton, Bradford
City
Clayton
Features and Finishes
THREE BEDROOM SEMI DETACHED, GARDENS TO THE FRONT SIDE AND REAR, DRIVEWAY, TWO BATHROOMS, SPACIOUS THROUGHOUT, GARAGE, PERFECT FAMILY HOME, POPULAR LOCATION, CLOSE TO LOCAL AMENITIES, EARLY VIEWING ADVISED
Legal Notice
Our comprehensive database is populated by our meticulous research and analysis of public data. MirrorRealEstate strives for accuracy and we make every effort to verify the information. However, MirrorRealEstate is not liable for the use or misuse of the site's information. The information displayed on MirrorRealEstate.com is for reference only.
