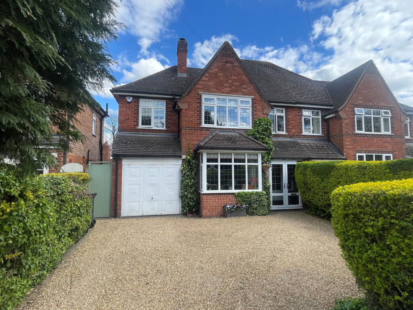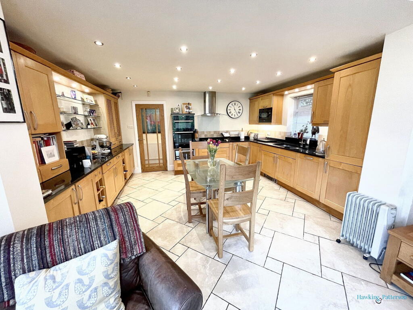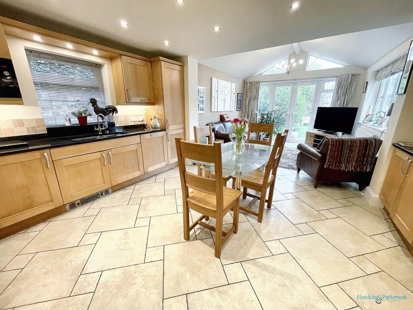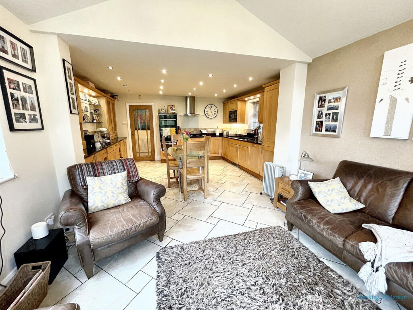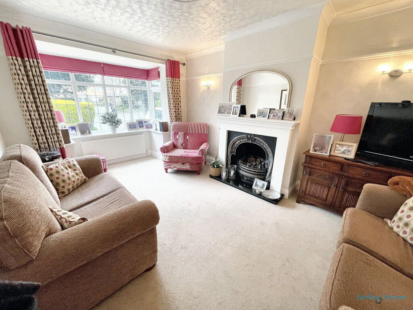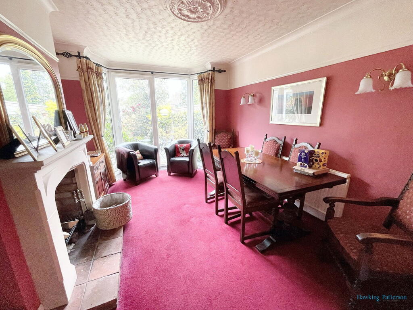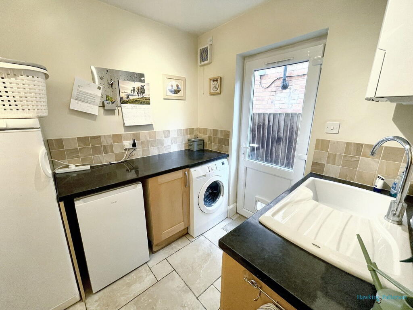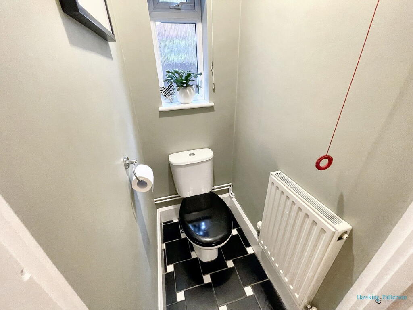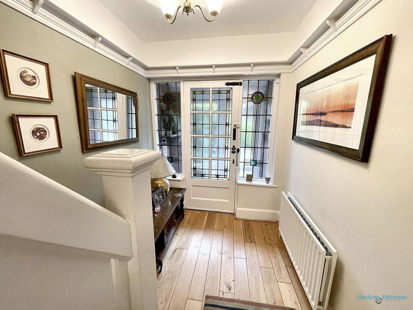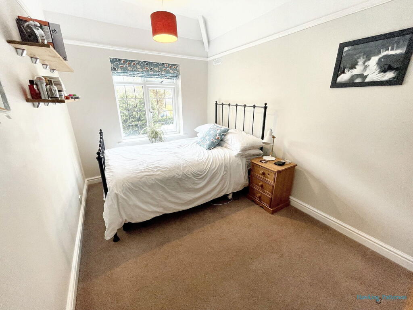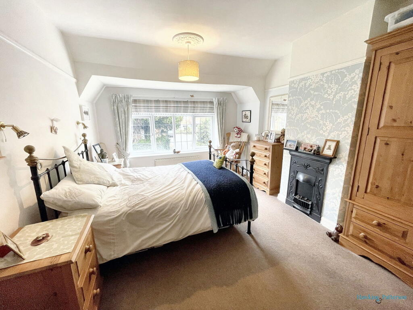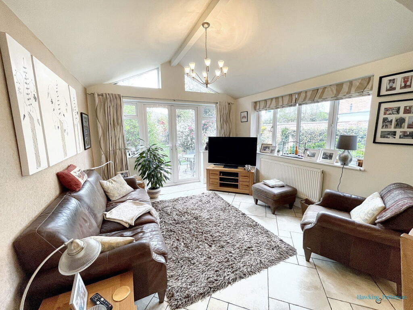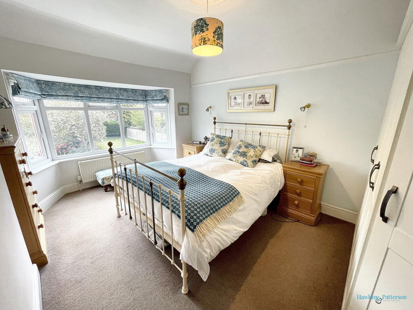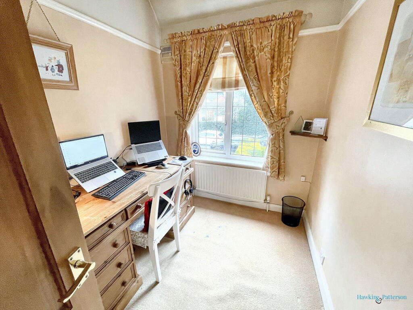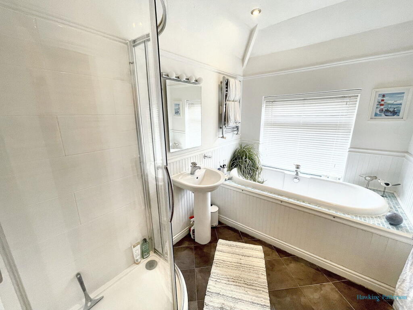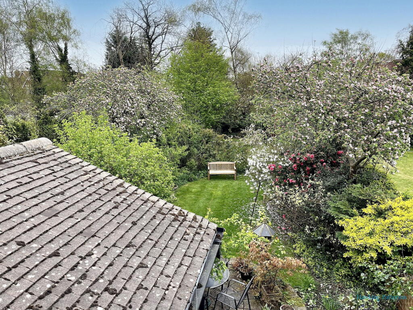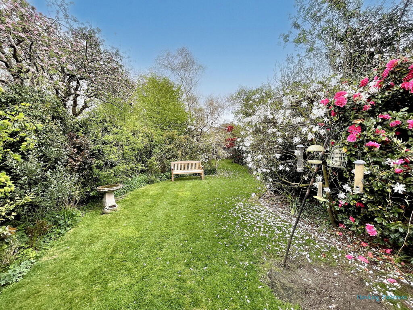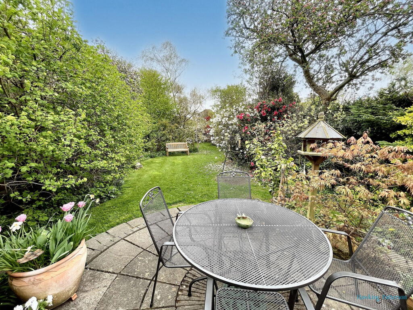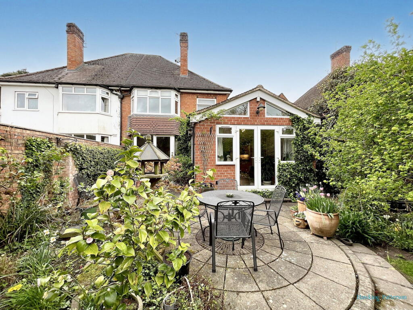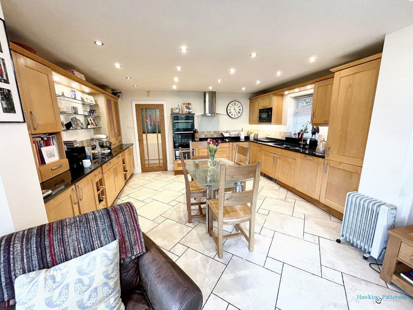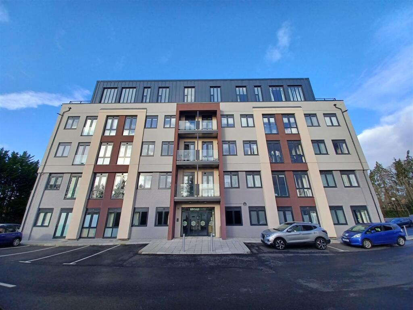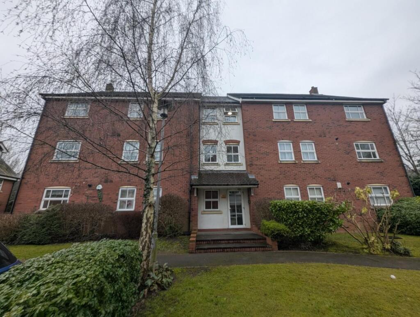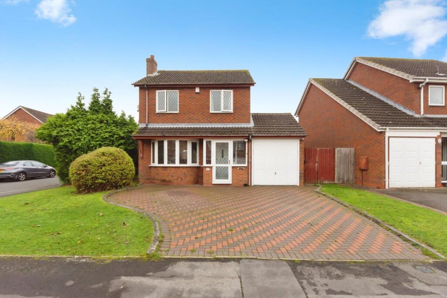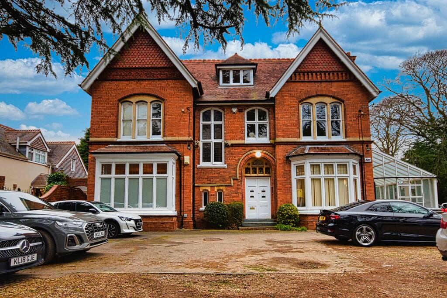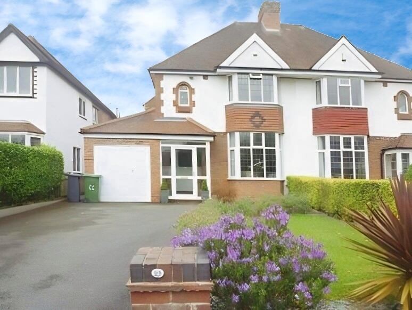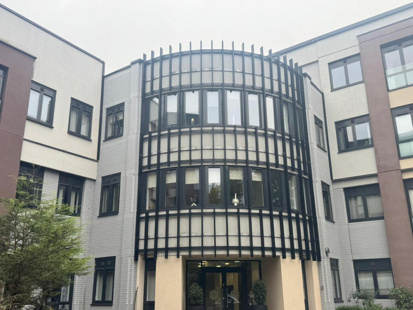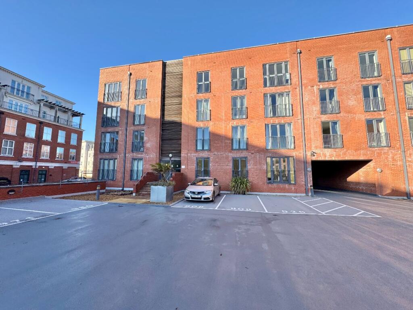Tanworth Lane, Shirley, Solihull, B90 4BZ
Property Details
Bedrooms
4
Bathrooms
1
Property Type
Semi-Detached
Description
Property Details: • Type: Semi-Detached • Tenure: Ask agent • Floor Area: N/A
Key Features: • COUNCIL TAX BAND E • DELIGHTFUL SECLUDED REAR GARDEN • TWO RECEPTION ROOMS • GUEST WC • UTILITY ROOM • SUPERB EXTENDED KITCHEN/ FAMILY ROOM • MODERN BATHROOM • FOUR BEDROOMS • WELL PRESENTED CHARACTER HOME • SOUGHT AFTER LOCATION
Location: • Nearest Station: N/A • Distance to Station: N/A
Agent Information: • Address: 110 High Street, Henley-In-Arden, B95 5BS
Full Description: This gorgeous semi detached home situated in a very convenient location. The retail park is within walking distance which includes the newly opened Marks & Spencers department store, NEXT, Costa coffee, Boots and many more. Solihull Town centre offers an excellent choice of shopping facilities including Touchwood and John Lewis. Bus stops can be found at the end of Blackford Road with bus services to Birmingham, Solihull, Henley-In-Arden and Stratford upon Avon. There is easy access to the M42, M40, M6 and M5 motorways and Birmingham international Airport and train station, NEC and resorts world are within a fifteen minute drive.DescriptionThe property is set back from the road behind a gravelled driveway, with matured hedging to the boundary, access is gained via double glazed doors leading into;ENCLOSED PORCHBlack and white checkerboard tiled floor and feature original stained and leaded glass windows and door through to;WELCOMING ENTRANCE HALLStairs off to the first floor with understairs storage cupboard. Plate rack, solid wood flooring, two radiators and doors leading to:GUEST WCFrosted double glazed window to side, radiator, tiled floor and WC. ATTRACTIVE LIVING ROOMDouble glazed bay window to front, radiator, coved cornice, picture rail, feature fireplace with inset gas living flame fire. DINING ROOMDouble glazed floor to ceiling bay window window to rear with sliding patio doors. Coved cornice, picture rail, radiator, feature stone fireplace with open fire and raised hearth.SUPERB EXTENDED KITCHEN/ BREAKFAST/ FAMILY ROOMDouble glazed window to side, ceiling downlights, tiled floor, ample space for breakfast table, plinth electric heater. An extensive range of solid wood fronted, base, wall and drawer units, granite worktops incorporating a one and a half bowl sink and drainer to side. Integrated fridge, freezer, dishwasher, built in electric double ovens, warming drawer, five ring gas burner and extractor over. The family area/ garden room has a vaulted ceiling, double glazed window to side and French doors to the gardenUTILITY ROOMDouble glazed door to side with cat flap, fitted base units, granite effect worktops, ceramic sink drainer unit, wall mounted Worcester Bosch central heating boiler. Tiled floor, plumbing and space for washing machine, extractor fan, space for tumble dryer and freezer.FIRST FLOOR LANDINGStairs leading from the entrance hall, loft hatch with pull down ladder to access part boarded loft space with light, airing cupboard housing the hot water tank and shelving. BEDROOM ONEDouble glazed window with an attractive view over the rear garden, two floor to ceiling wardrobes, radiator and picture rail. BEDROOM TWODouble glazed bay window to front, radiator and picture rail. BEDROOM THREEDouble glazed window to front, radiator and picture rail.BEDROOM FOURDouble glazed window to front, picture rail and radiator.BATH/ SHOWER ROOM Frosted double glazed window to rear, white suite with WC, roll top bath, pedestal wash basin, corner cubicle with thermostatic shower, heated towel rail, half height wood panelling, picture rail, extractor, inset downlights and radiator. SEPARATE WCFrosted double glazed window to rear, WC, wood panelling, picture rail, tiled effect flooring and radiator. OUTSIDE GARAGE/ STOREMetal up and over garage door to front, light and power points.REAR GARDEN A beautiful, secluded and well stocked rear garden. Generous paved patio area, shaped lawn, flower and shrubbery borders, panelling fencing to sides and rear. BrochuresBrochure 1
Location
Address
Tanworth Lane, Shirley, Solihull, B90 4BZ
City
Solihull
Features and Finishes
COUNCIL TAX BAND E, DELIGHTFUL SECLUDED REAR GARDEN, TWO RECEPTION ROOMS, GUEST WC, UTILITY ROOM, SUPERB EXTENDED KITCHEN/ FAMILY ROOM, MODERN BATHROOM, FOUR BEDROOMS, WELL PRESENTED CHARACTER HOME, SOUGHT AFTER LOCATION
Legal Notice
Our comprehensive database is populated by our meticulous research and analysis of public data. MirrorRealEstate strives for accuracy and we make every effort to verify the information. However, MirrorRealEstate is not liable for the use or misuse of the site's information. The information displayed on MirrorRealEstate.com is for reference only.
