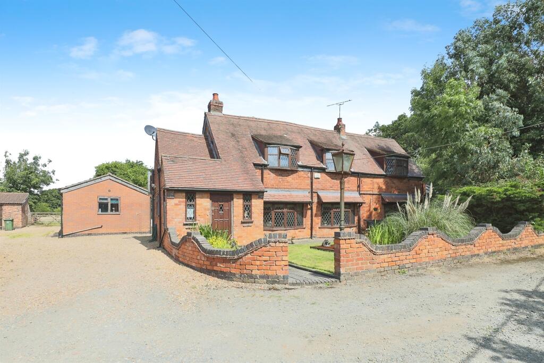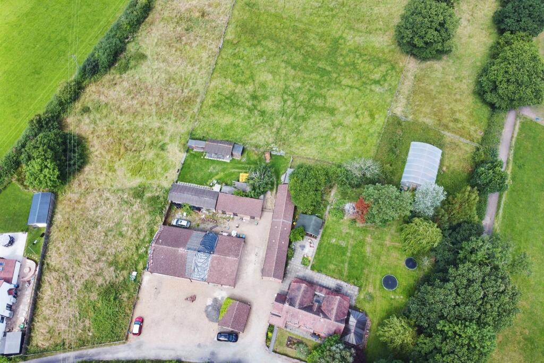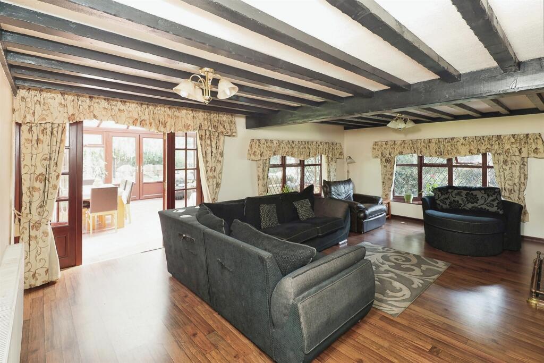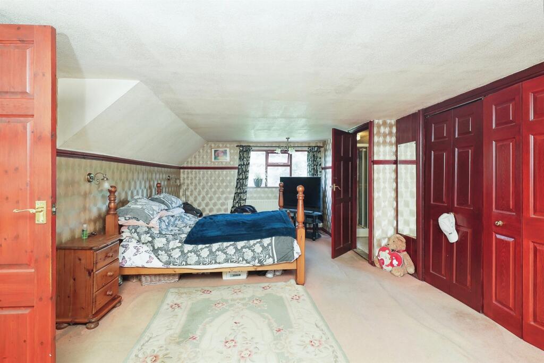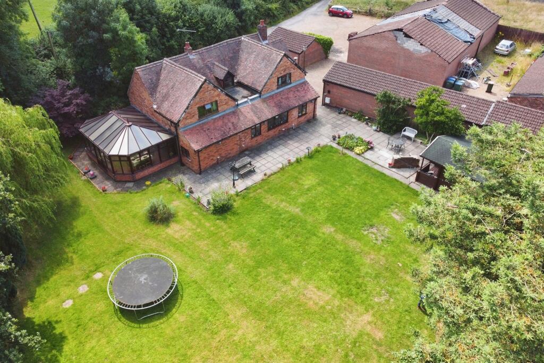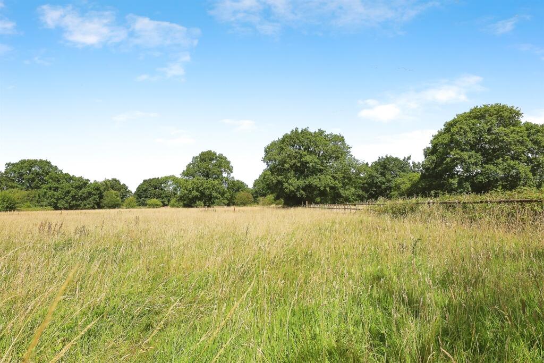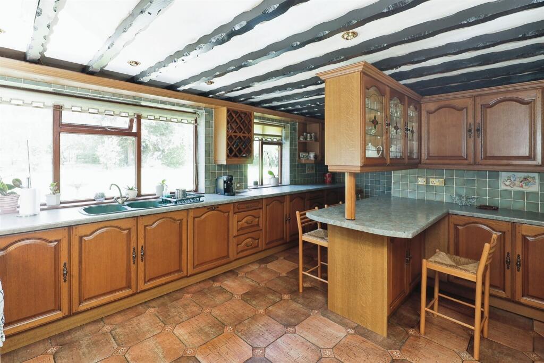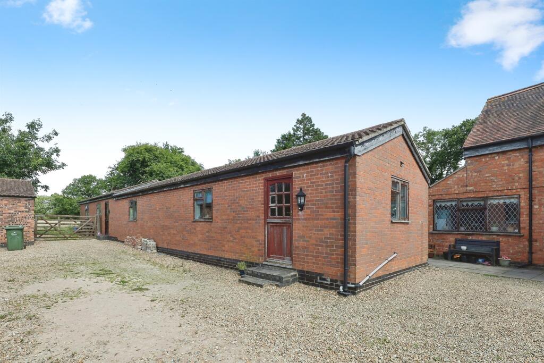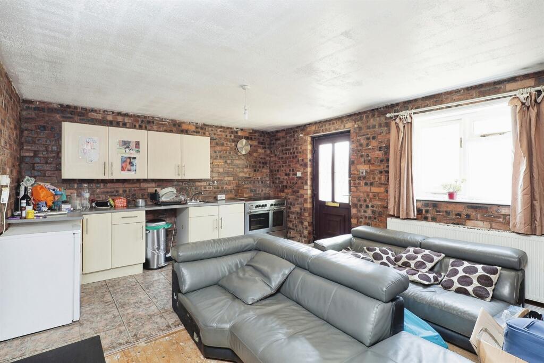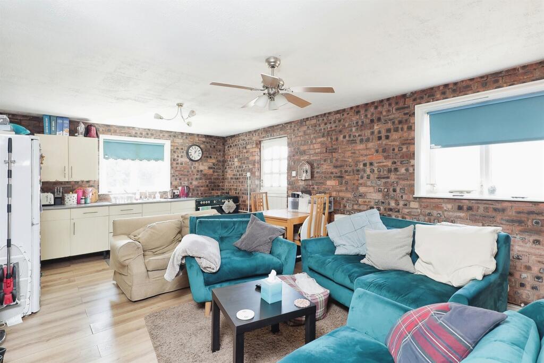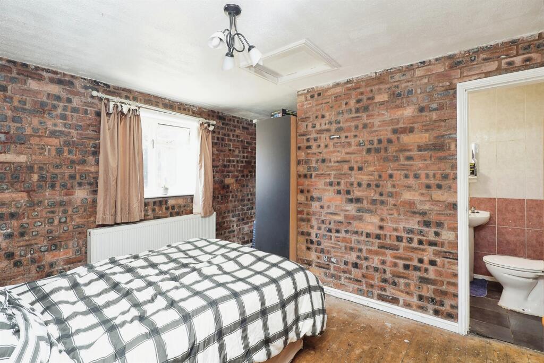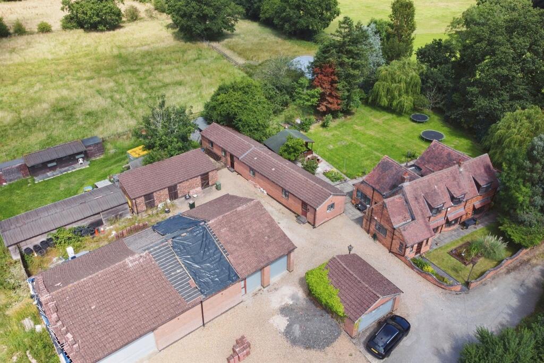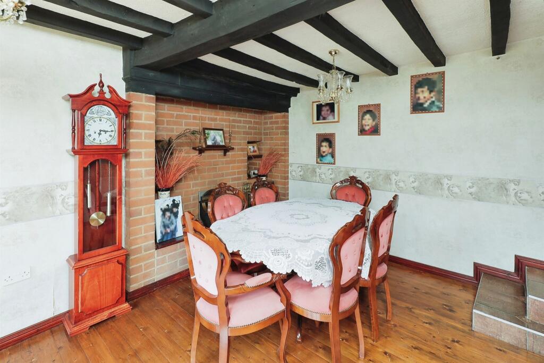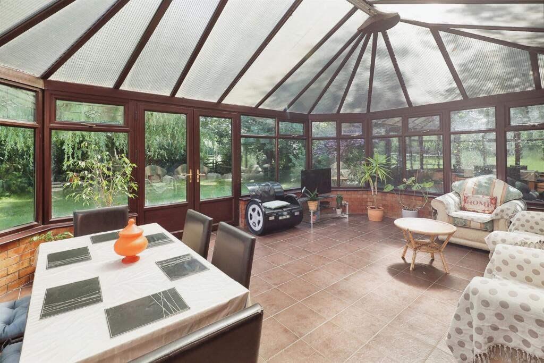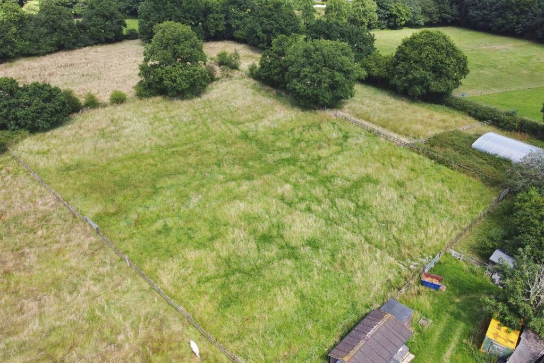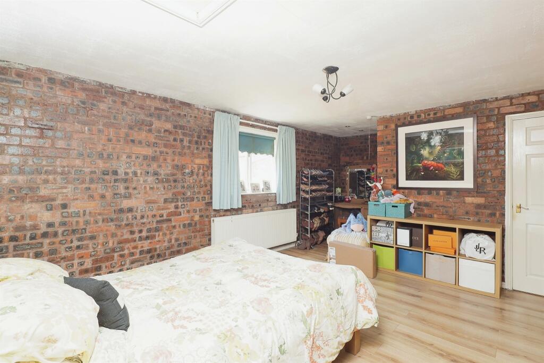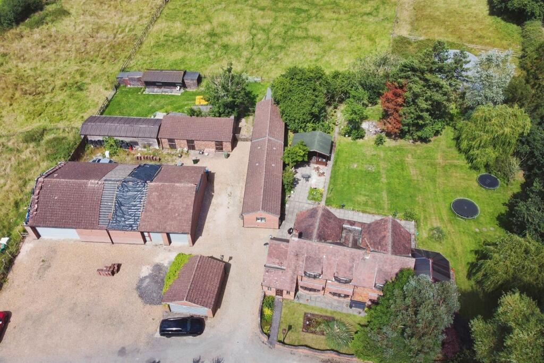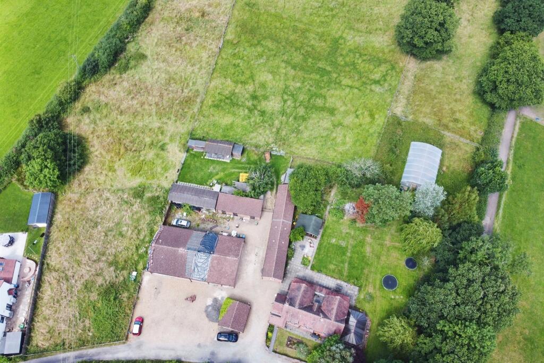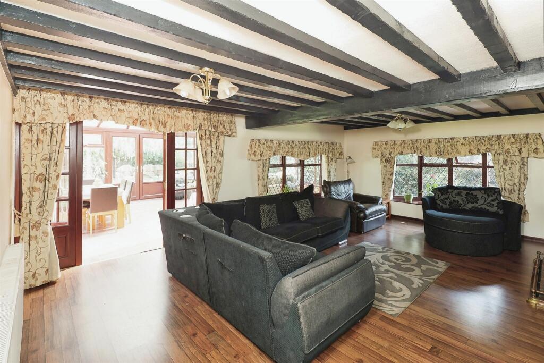Ted Pitts Lane, Allesley, Coventry
Property Details
Bedrooms
4
Bathrooms
3
Property Type
Detached
Description
Property Details: • Type: Detached • Tenure: N/A • Floor Area: N/A
Key Features: • Character Farm House In Enviable Position • Eight Acres With Numerous Outbuildings • Four Bedroom Detached Farm House • Two Annexes • Six Wooden Stables, Further Concrete Stable Block • Approximately 2300ft² Detached Workshop With Scope For Conversion Subject To Planning • Detached Double Garage • Having Scope For Improvement
Location: • Nearest Station: N/A • Distance to Station: N/A
Agent Information: • Address: 150 Station Road, Balsall Common, CV7 7FF
Full Description: SUMMARYA lovely character farm house in enviable position in Ted Pitts Lane, Allesley, set in approximately eight acres with numerous outbuildings, four bedroom detached farm house, two annexes, six wooden stables, further concrete stable block, detached double garage, approximately 2300ft² workshop.DESCRIPTIONA lovely character farm house in enviable position in Ted Pitts Lane, Allesley, set in approximately eight acres with numerous outbuildings and having a wealth of character to include Inglenook fire place and exposed beams, four bedroom detached farm house, two annexes, six wooden stables, further concrete stable block, detached double garage, approximately 2300ft² detached workshop with scope for conversion subject to planning, formal gardens and orchard set in beautiful open countryside, having scope for improvement.Approach Front door leads through to:Entrance Porch Having windows either side, tiled floor and door through to:Reception Hallway Having window to the side, loft hatch to roof space, space for desk, and door through to:Dining Room 14' 6" x 10' 3" ( 4.42m x 3.12m )With window to the front, wood flooring, Inglenook feature fireplace, exposed beams and door through to:Sitting Room 11' 8" x 10' 9" ( 3.56m x 3.28m )Having window to the front, continuation of wooden floor, feature fireplace, wall light points.Breakfast Kitchen 18' 9" max x 13' 3" ( 5.71m max x 4.04m )Fitted with a range of base and wall mounted units, with complementary work surfaces, sink and drainer unit with mixer tap, large Range style cooker with gas hob and double oven and grill, dishwasher, breakfast bar, space for American style fridge freezer.Utility 13' 9" x 8' 11" ( 4.19m x 2.72m )Base and wall mounted units, stainless steal sink and drainer unit, space and plumbing for automatic washing machine and tumble dryer, stable style door to the side leading to garden, tiled floor.Ground Floor Bathroom Having bath with mixer shower over, low level WC, wash hand basin, obscure glazed window to the side.Lounge 20' 9" x 15' 3" ( 6.32m x 4.65m )Window to the front, feature fireplace with log burning fire, wood effect flooring, double doors leading through to conservatory, constructed of uPVC double glazed windows, with dwarf wall, double doors to the side overlooking and leading to garden, tiled floor.First Floor Landing Staircase rising from the hallway door through to:Master Bedroom 23' 7" inc wardrobes x 12' 3" ( 7.19m inc wardrobes x 3.73m )Having dual aspect windows to the front and rear, built in wardrobes proving hanging and shelving space, loft hatch. door through to:En-Suite Having shower cubicle, low level WC and wash hand basin.Annexe 1 Door through to:Open Plan Living Kitchen 26' 6" x 13' 1" ( 8.08m x 3.99m )Having base and wall mounted units, complementary work surfaces, stainless steel sink and drainer unit , Range style cooker, wall mounted central heating boiler, wood effect flooring, radiator, door through to:Office 9' 4" x 7' 11" ( 2.84m x 2.41m )With internal window through to lounge and wood effect flooring.Bedroom 19' 4" max x 13' ( 5.89m max x 3.96m )Window to the side, wood effect flooring, radiator, door through to:En-Suite Fitted with shower, low level WC and wash hand basin, obscure glazed window to the side.Bedroom Two 14' 10" x 14' 9" max ( 4.52m x 4.50m max )Built in wardrobes and window to the rear, overlooking garden.Bedroom Three 11' 1" x 9' 2" ( 3.38m x 2.79m )Built in wardrobes and window to the front.Bedroom Four 11' 6" plus wardrobes x 7' 10" ( 3.51m plus wardrobes x 2.39m )Built in wardrobes and window to the front.Annexe 2 Open Plan Living Kitchen 15' 6" x 13' ( 4.72m x 3.96m )Base and wall mounted units, Range style cooker, radiator, window to the side.Bedroom 14' 4" max x 13' ( 4.37m max x 3.96m )Window to the side and radiator.Bathroom Having shower cubicle, low level WC and wash hand basin.Outside Nine stables consisting of a brick-built block of three, a block of four and a block of two. A five bar gate to the rear and side through to paddock, workshop with three roller shutter doors, light and power, storage into rafters.Front Of Property To the front of the barn there is a very large extensive gravel driveway giving access to barn and providing parking, further detached double garage with up and over door.Formal Gardens To the rear of the property there is formal gardens laid mainly to lawn with orchard, mature shrubs, trees and borders, large patio area, summerhouse gate through to paddocks.1. MONEY LAUNDERING REGULATIONS - Intending purchasers will be asked to produce identification documentation at a later stage and we would ask for your co-operation in order that there will be no delay in agreeing the sale. 2: These particulars do not constitute part or all of an offer or contract. 3: The measurements indicated are supplied for guidance only and as such must be considered incorrect. 4: Potential buyers are advised to recheck the measurements before committing to any expense. 5: Connells has not tested any apparatus, equipment, fixtures, fittings or services and it is the buyers interests to check the working condition of any appliances. 6: Connells has not sought to verify the legal title of the property and the buyers must obtain verification from their solicitor.BrochuresPDF Property ParticularsFull Details
Location
Address
Ted Pitts Lane, Allesley, Coventry
City
Allesley
Features and Finishes
Character Farm House In Enviable Position, Eight Acres With Numerous Outbuildings, Four Bedroom Detached Farm House, Two Annexes, Six Wooden Stables, Further Concrete Stable Block, Approximately 2300ft² Detached Workshop With Scope For Conversion Subject To Planning, Detached Double Garage, Having Scope For Improvement
Legal Notice
Our comprehensive database is populated by our meticulous research and analysis of public data. MirrorRealEstate strives for accuracy and we make every effort to verify the information. However, MirrorRealEstate is not liable for the use or misuse of the site's information. The information displayed on MirrorRealEstate.com is for reference only.
