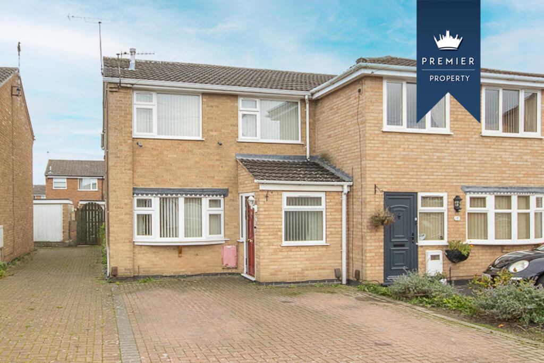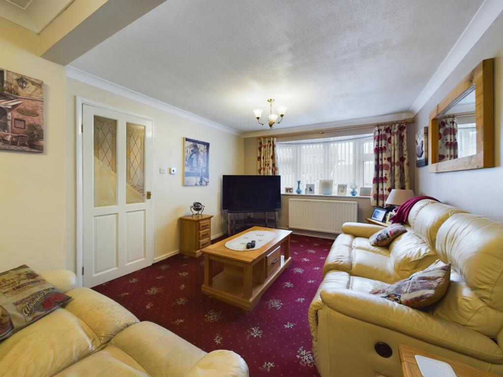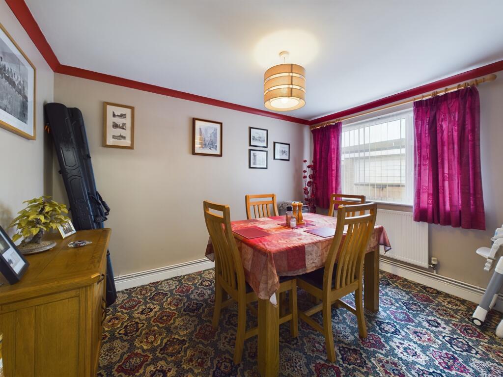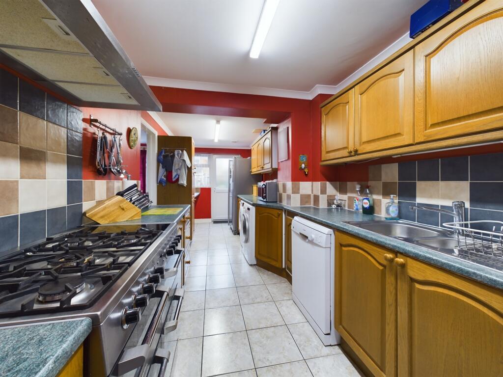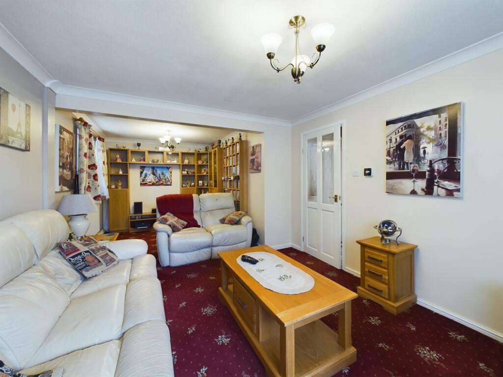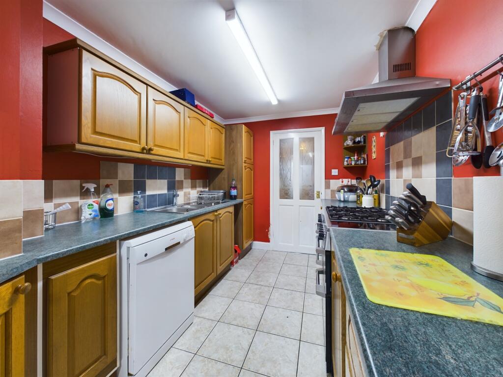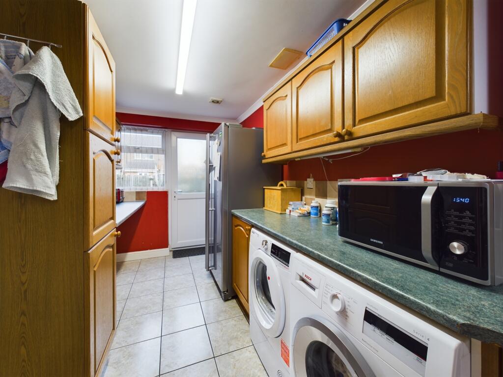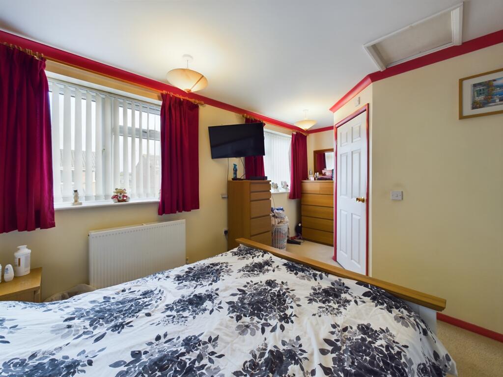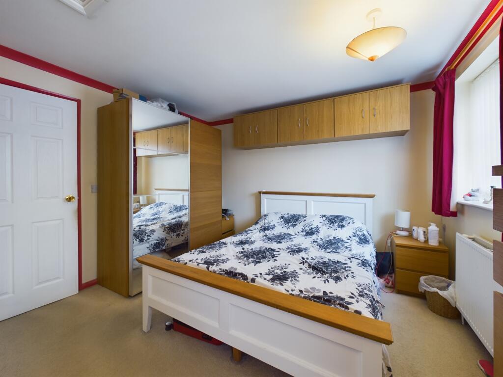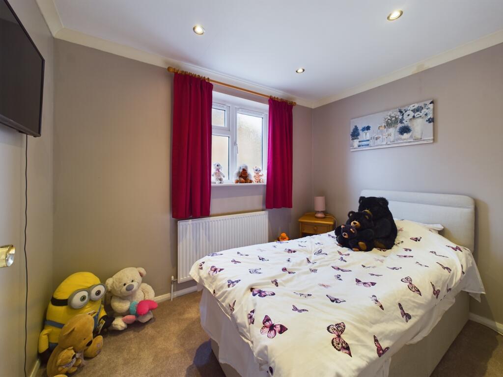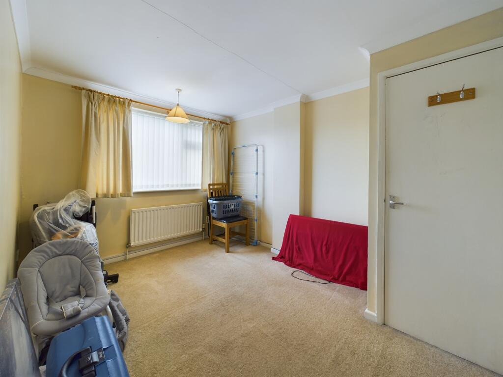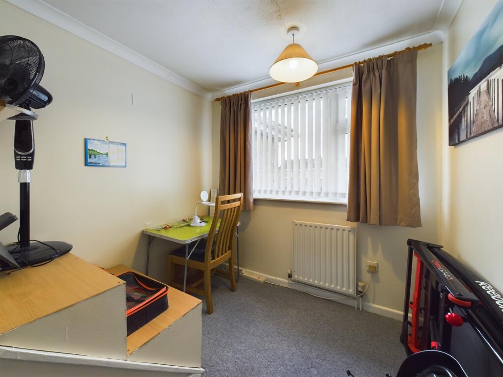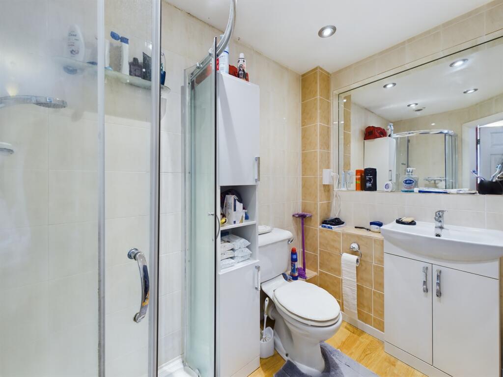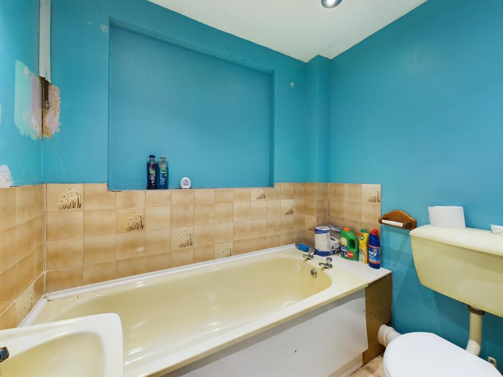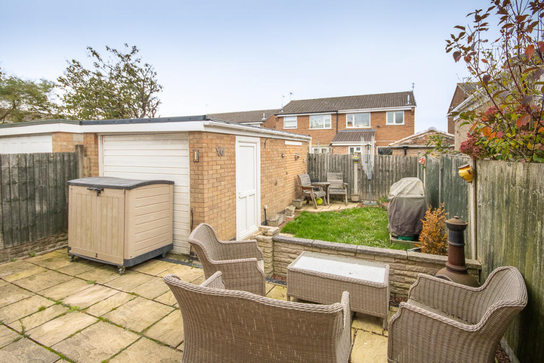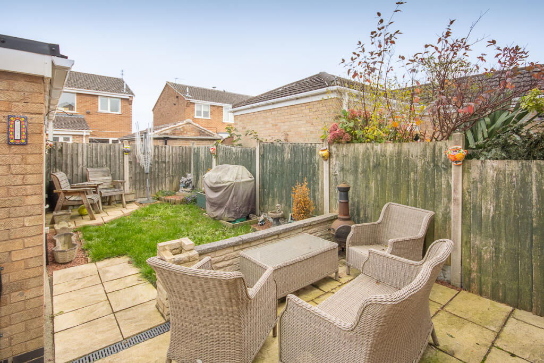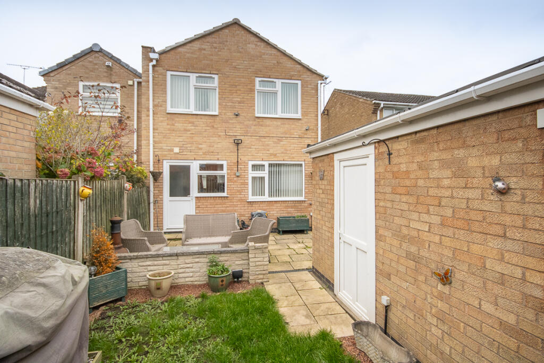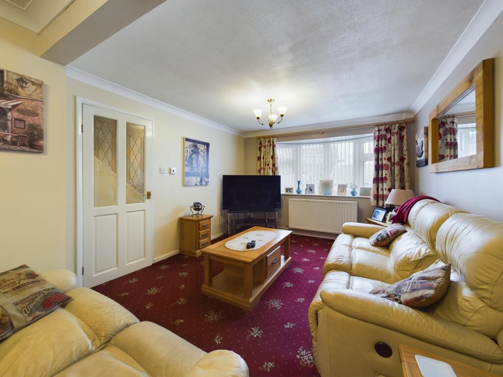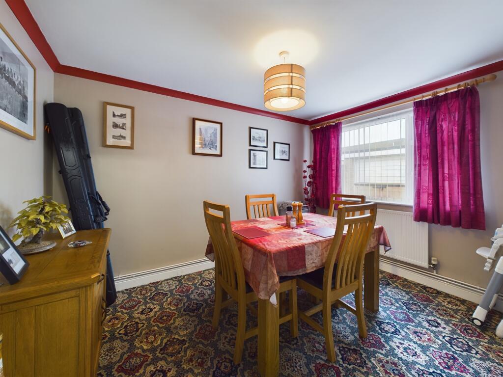Tedworth Avenue, Stenson Fields,
Property Details
Bedrooms
4
Bathrooms
2
Property Type
Semi-Detached
Description
Property Details: • Type: Semi-Detached • Tenure: N/A • Floor Area: N/A
Key Features: • Four-Bedroom, Standard Construction, Semi-Detached Property • EPC Rating C • Council Tax Band B • Garage & Driveway Parking • Freehold • Extended, Spacious Living Accommodation • Ideal For A Growing Family • Cul-De-Sac Location • Convenient For Excellent Amenities & Major Roads
Location: • Nearest Station: N/A • Distance to Station: N/A
Agent Information: • Address: 272 Blagreaves Lane Littleover Derby DE23 1PS
Full Description: PREMIER PROPERTY With extended and spacious living accommodation, this four-bedroom, semi-detached property is situated on a pleasant cul-de-sac in the popular area of Stenson Fields. Ideal for a growing family, the property has the benefit of two bathrooms, two reception rooms, uPVC double glazing, gas central heating, off road parking, garage and an enclosed rear garden!
In brief, the accommodation comprises: Entrance porch; hallway; spacious lounge; fitted breakfast kitchen; separate dining room; first floor landing; four bedrooms, with the master bedroom having an en-suite shower room; family bathroom having a three-piece suite.
Outside, the property stands back behind a block-paved driveway, which provides off road parking for two vehicles; access to the rear is down the side of the property via a shared driveway, with a secure gate giving access to the enclosed rear garden with lawn, patio area, garage and fence boundaries.
Tedworth Avenue is conveniently situated for local amenities including shops and schools, together with regular bus services to and from Derby City Centre and beyond. There is also good access to all major roads, the motorway network, East Midlands Airport, Rolls-Royce, Alstom and the Royal Derby Hospital.Entrance Porch6'1" x 4'0" (1.9m x 1.2m)Hallway11'8" x 5'9" (3.6m x 1.8m)Lounge21'7" x 10'9" (6.6m x 3.3m)Breakfast Kitchen21'10" x 6'11" (6.7m x 2.1m)Dining Room11'5" x 8'6" (3.5m x 2.6m)First Floor Landing9'4" x 2'11" (2.8m x 0.9m)Master Bedroom11'2" x 9'11" (3.4m x 3.0m)En suite7'5" x 5'2" (2.3m x 1.6m)Bedroom11'10" x 8'11" (3.6m x 2.7m)Bedroom9'5" x 6'9" (2.9m x 2.1m)Bedroom8'9" x 7'7" (2.7m x 2.3m)Family Bedroom6'6" x 6'1" (2.0m x 1.9m)BrochuresTEDWORTH AVENUE, STENSON FIELDS KEY FACTS FOR BUYERS
Location
Address
Tedworth Avenue, Stenson Fields,
City
Stenson Fields
Features and Finishes
Four-Bedroom, Standard Construction, Semi-Detached Property, EPC Rating C, Council Tax Band B, Garage & Driveway Parking, Freehold, Extended, Spacious Living Accommodation, Ideal For A Growing Family, Cul-De-Sac Location, Convenient For Excellent Amenities & Major Roads
Legal Notice
Our comprehensive database is populated by our meticulous research and analysis of public data. MirrorRealEstate strives for accuracy and we make every effort to verify the information. However, MirrorRealEstate is not liable for the use or misuse of the site's information. The information displayed on MirrorRealEstate.com is for reference only.
