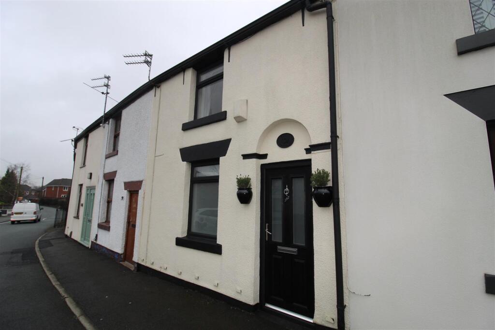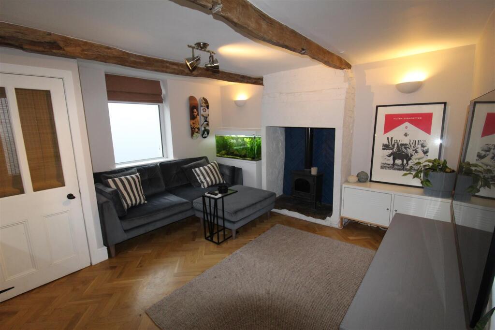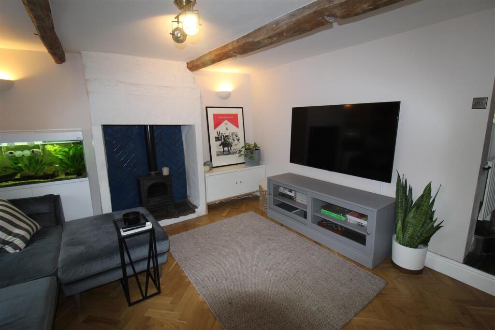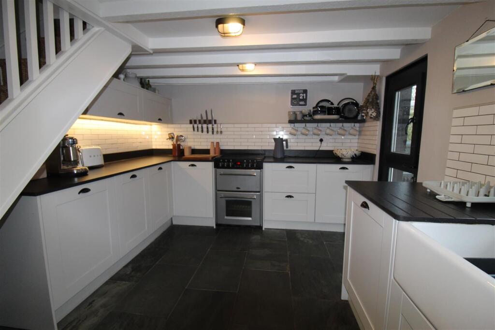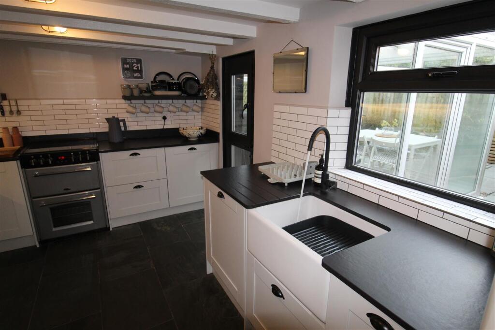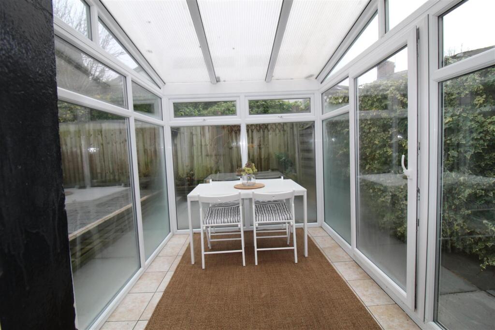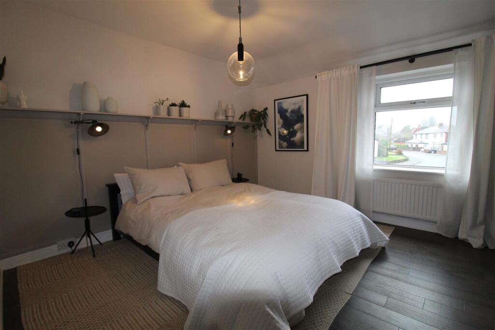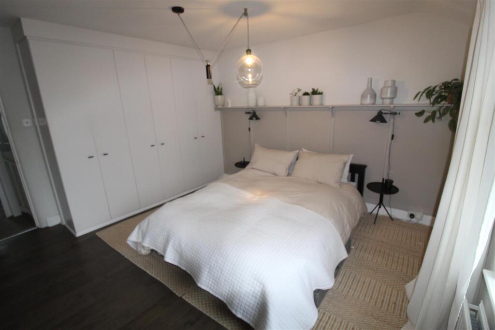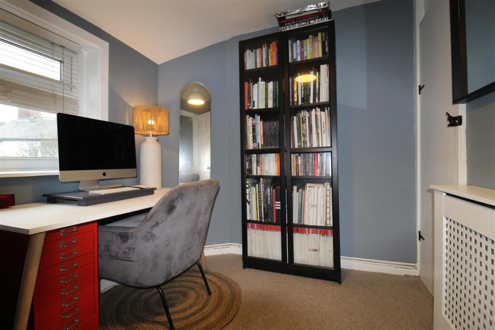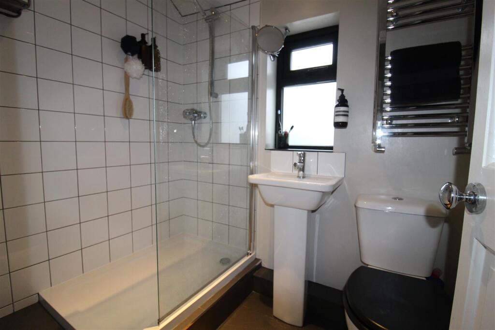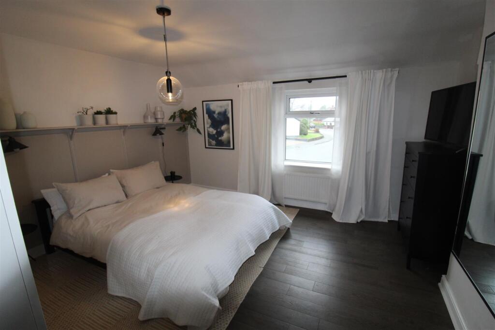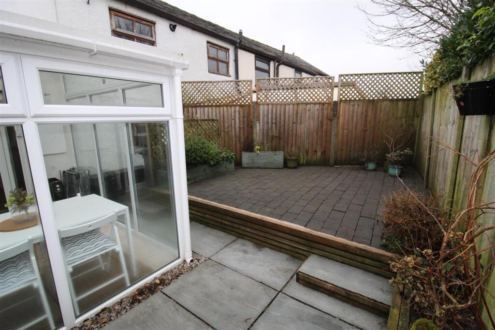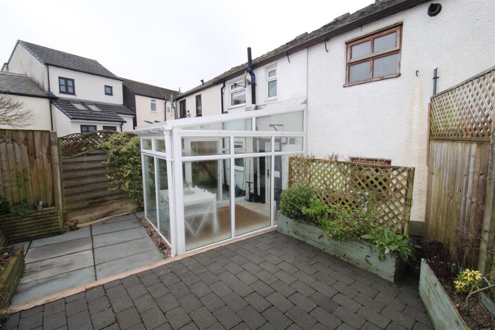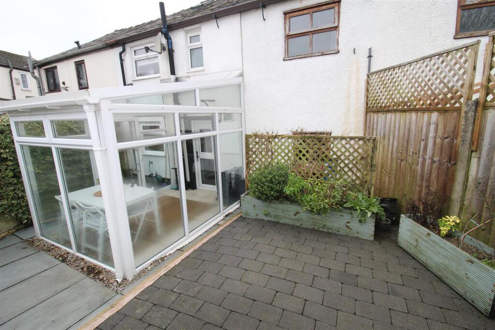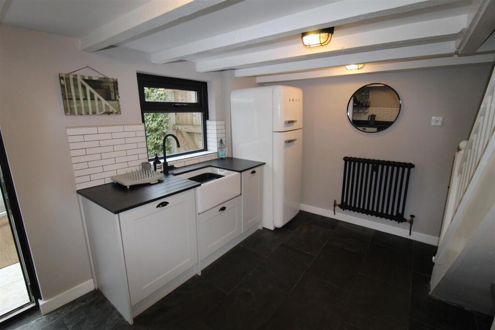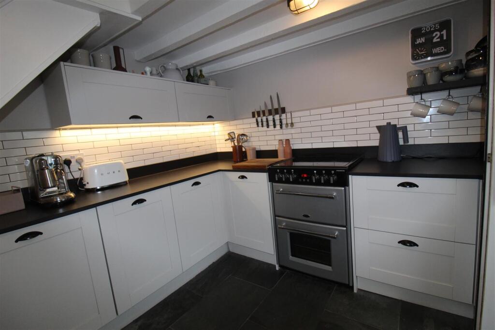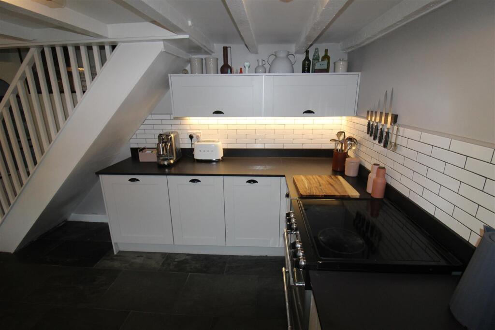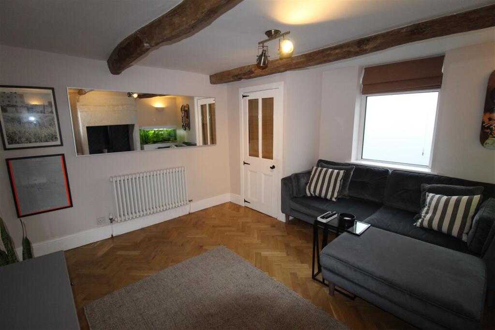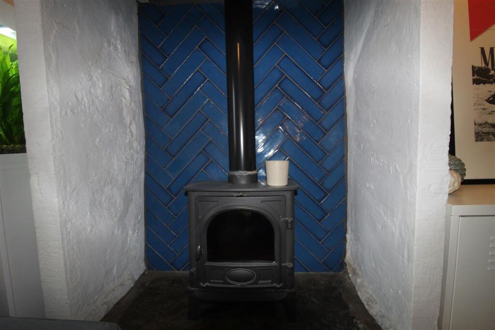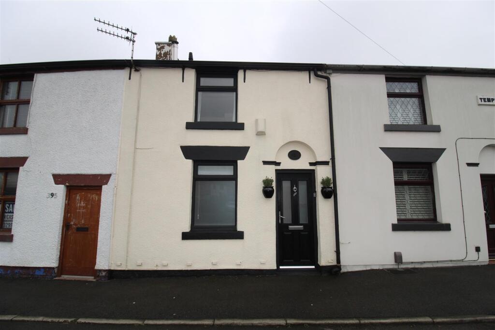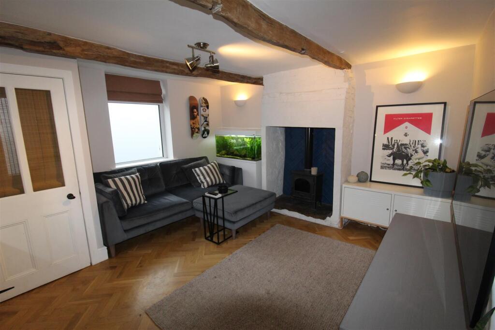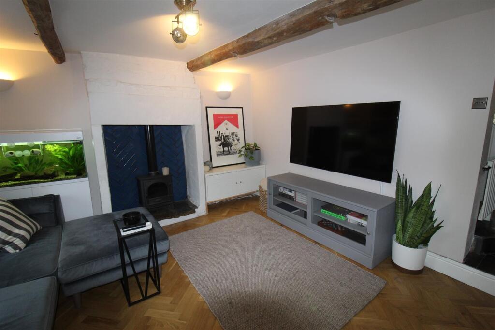Tempest Road, Lostock, Bolton
Property Details
Bedrooms
2
Bathrooms
1
Property Type
Cottage
Description
Property Details: • Type: Cottage • Tenure: N/A • Floor Area: N/A
Key Features: • Two Bedroom • Terraced Cottage • Fully Modernised • Conservatory • Private Rear Garden • Gas Central Heating • Double Glazed • Council Tax Band A • EPC Rating D • Wood Burning Stove
Location: • Nearest Station: N/A • Distance to Station: N/A
Agent Information: • Address: 69 Winter Hey Lane, Horwich, Bolton, BL6 7NT
Full Description: ** CHARMING COTTAGE**PLEASANT REAR GARDEN** Two Bedroom period cottage fully modernised to a very high standard retaining many original features. Located in the very popular residential location of Chew Moor Village Lostock close to all local amenities and good transport links making a commute to Manchester or Preston very convenient The property comprises;- Entrance porch, lounge, kitchen, conservatory. To the first floor there are two bedrooms and a bathroom. To the outside there is a private garden with raised patio dining area.This property also benefits from double glazing, gas central heating, wood burning stove. This is an opportunity to live in a quaint cottage fully modernised with outside space to the rear, Viewing is highly recommended to appreciate all that is on offer.Inner Porch - :Lounge - 3.93m x 4.07m (12'11" x 13'4") - UPVC opaque double glazed window to front, fireplace with cast- iron wood burner in chimney, breast, double radiator:Kitchen/Diner - 2.82m x 4.07m (9'3" x 13'4") - Fitted with a matching range of base and eye level units with underlighting, drawers and ceramic worktops, china butler style sink with mixer tap and tiled splashbacks, built-in automatic washing machine, space for fridge/freezer, electric fan assisted oven, electric ceramic hob, window to rear, double radiator, stairs, uPVC double glazed entrance door to rear.Conservatory - Three uPVC double glazed windows to side, uPVC double glazed window to rear, uPVC double glazed entrance door to side.Bedroom 1 - 3.93m x 4.07m (12'11" x 13'4") - UPVC double glazed window to front, fitted with a range of wardrobes wardrobe(s) with hanging rail, shelving and overhead storage, double radiator:Bedroom 2 - 2.17m x 2.17m (7'1" x 7'1") - UPVC double glazed window to rear, double radiator, door to Storage cupboard.Bathroom - Three piece suite comprising pedestal wash hand basin, recessed shower enclosure with glass screen and mixer tap and low-level WC, ceramic tiling to two walls, heated towel rail, uPVC opaque double glazed window to rear.Landing - Storage cupboard.Outside Rear - Enclosed private rear garden block paved patio seating and dining area.BrochuresTempest Road, Lostock, BoltonBrochure
Location
Address
Tempest Road, Lostock, Bolton
Features and Finishes
Two Bedroom, Terraced Cottage, Fully Modernised, Conservatory, Private Rear Garden, Gas Central Heating, Double Glazed, Council Tax Band A, EPC Rating D, Wood Burning Stove
Legal Notice
Our comprehensive database is populated by our meticulous research and analysis of public data. MirrorRealEstate strives for accuracy and we make every effort to verify the information. However, MirrorRealEstate is not liable for the use or misuse of the site's information. The information displayed on MirrorRealEstate.com is for reference only.
