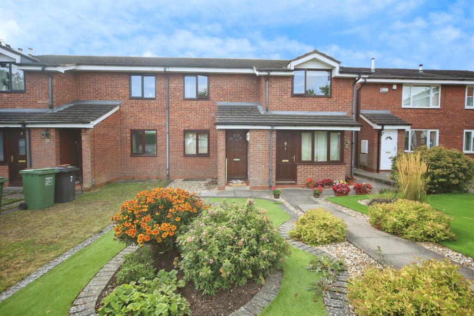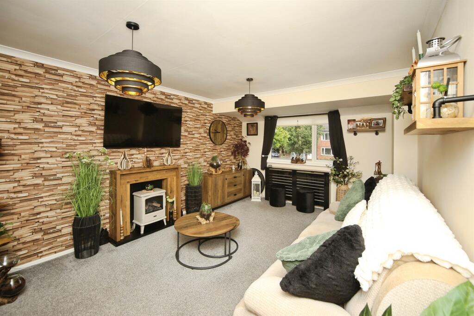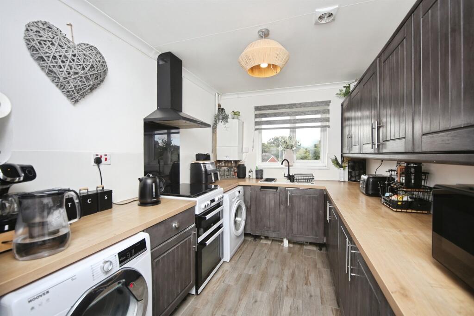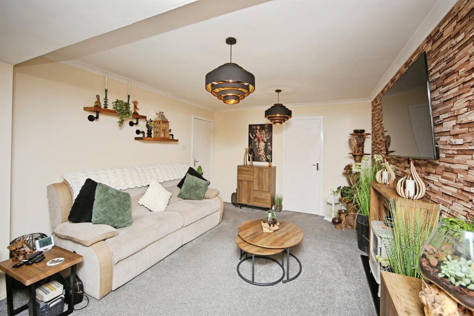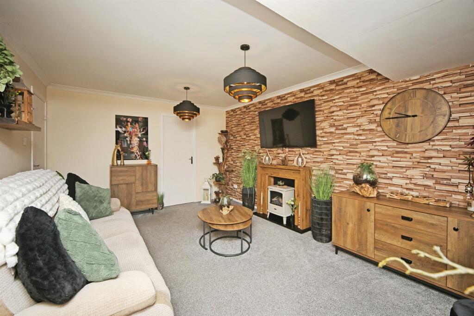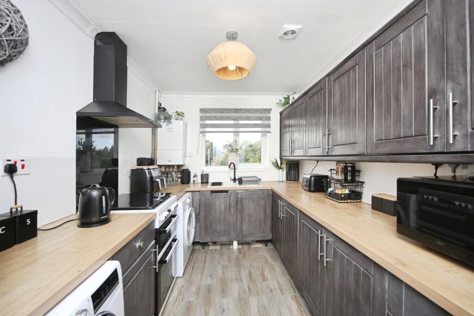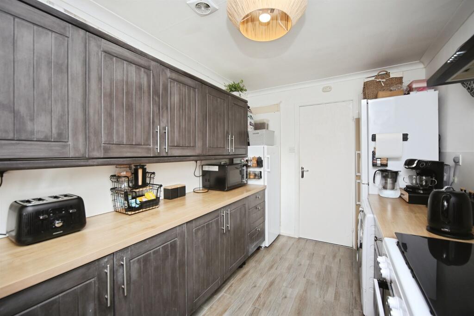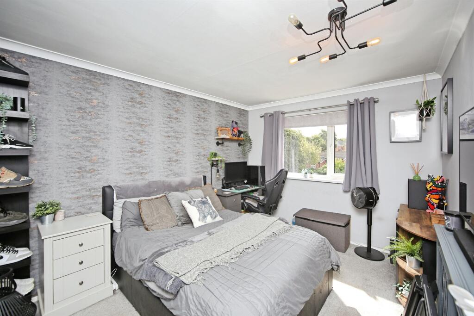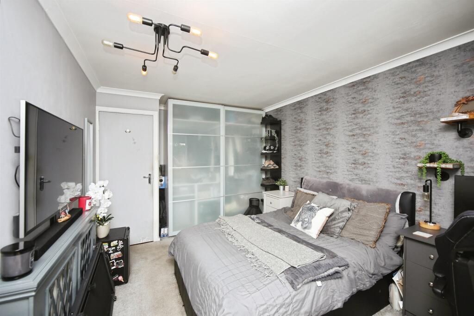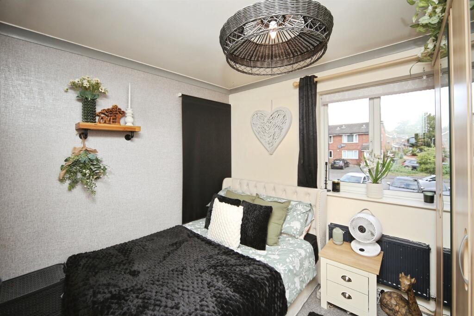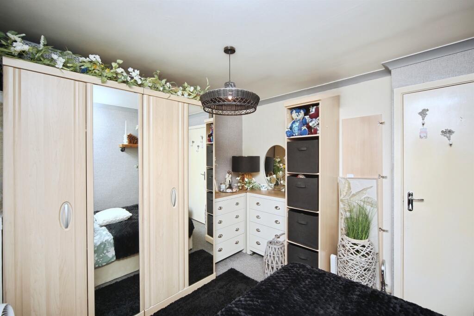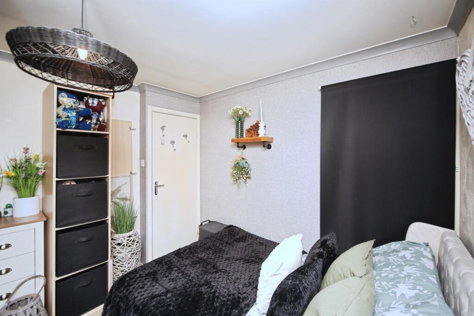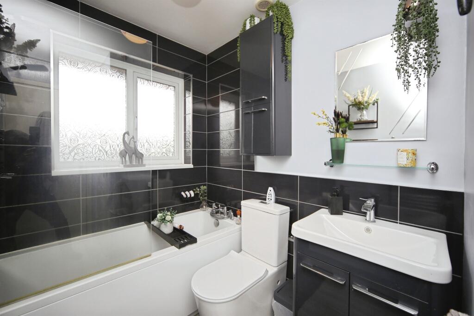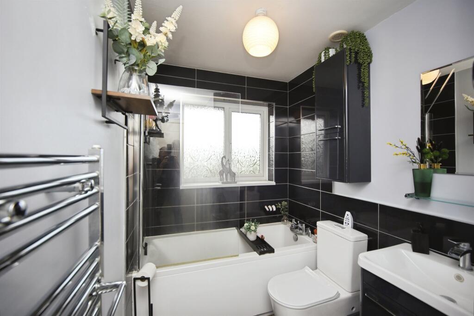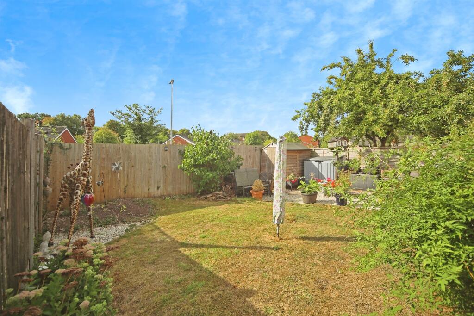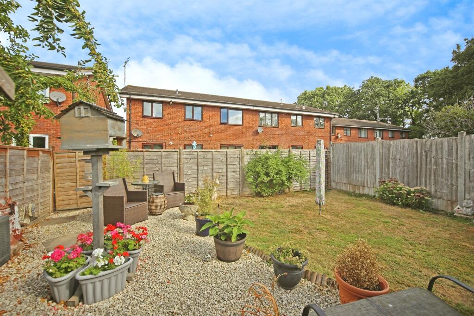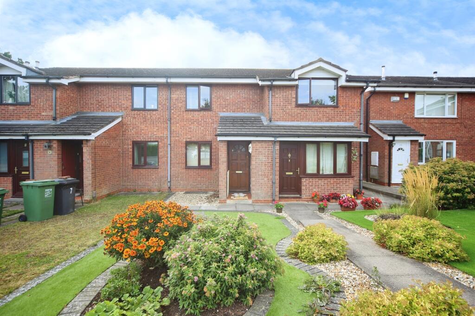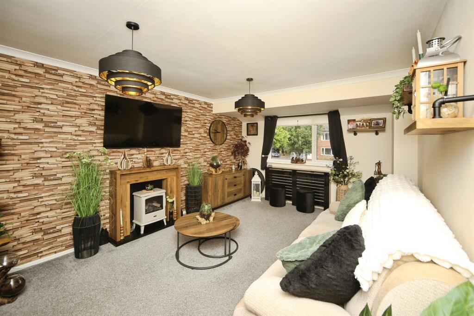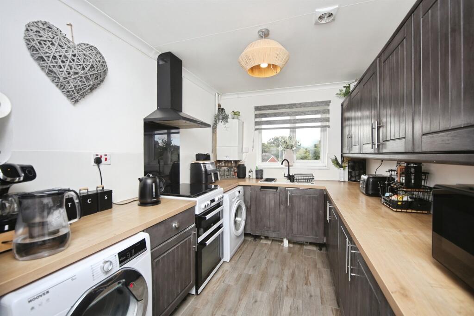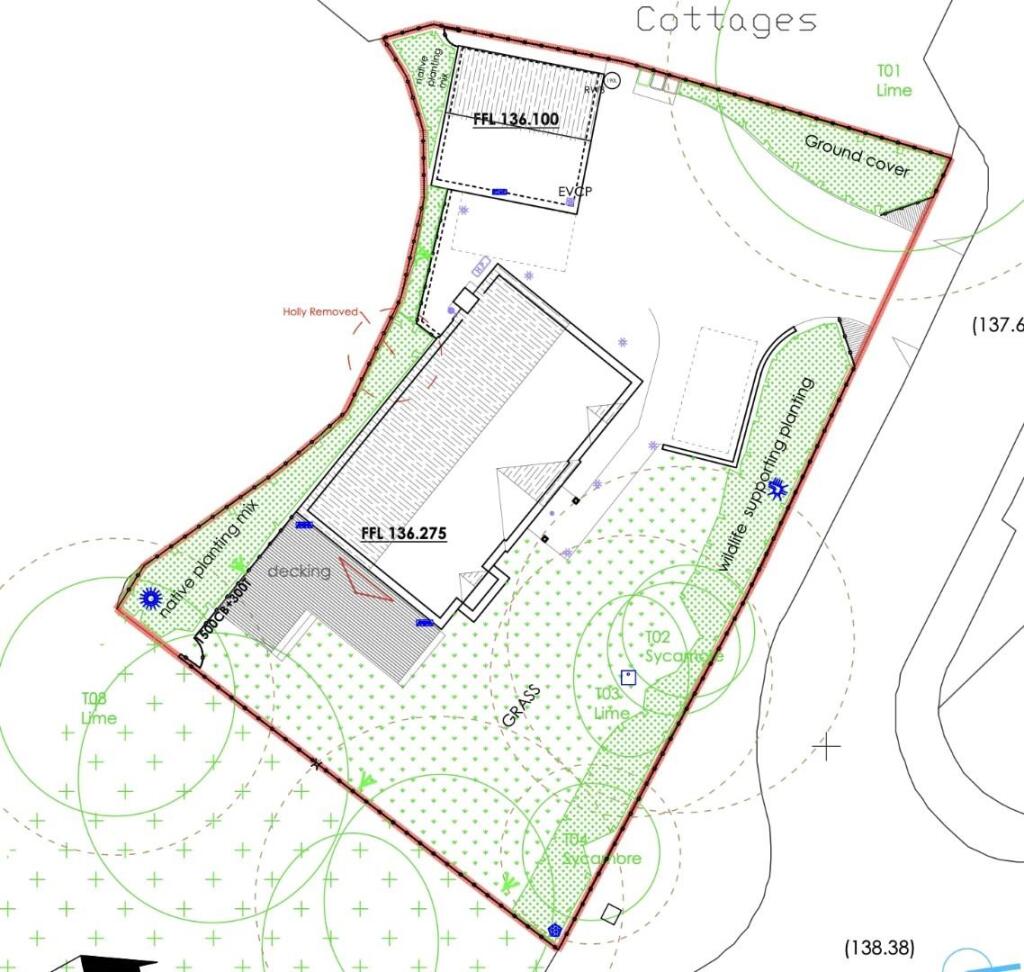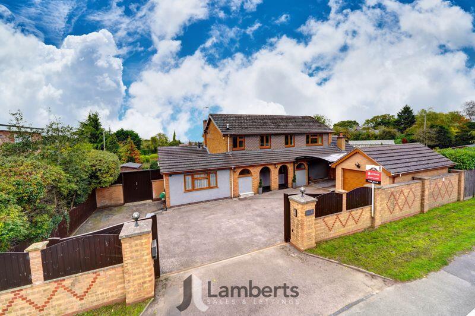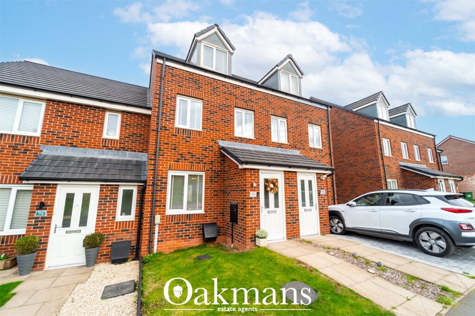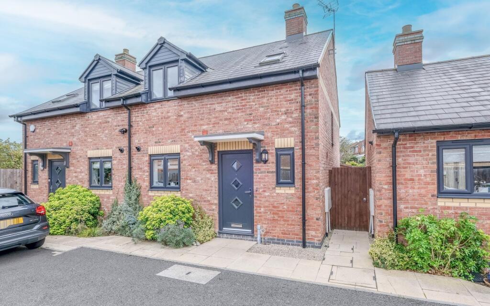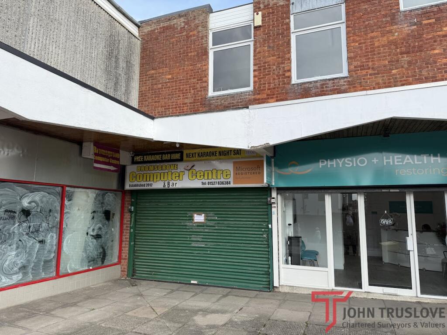Tenbury Close, Redditch
Property Details
Bedrooms
2
Bathrooms
1
Property Type
Maisonette
Description
Property Details: • Type: Maisonette • Tenure: Leasehold • Floor Area: N/A
Key Features: • FIRST FLOOR MAISONETTE • TWO GOOD SIZED BEDROOMS • ALLOCATED PARKING • KITCHEN • GARDEN
Location: • Nearest Station: N/A • Distance to Station: N/A
Agent Information: • Address: 3 Alcester Street, Redditch, B98 8AE
Full Description: SUMMARYCOME AND TAKE A LOOK AT THIS MAISONETTE. LOW LEASE AT THE MOMENT SO CASH BUYERS ONLY AS IT STANDS , BUT OPPORTUNITY TO BUY WITH A LEASE EXTENTION TO MAKE IT MORTGAGEABLE. CALL US FOR MORE DETAILS. DONT MISS OUT, WHAT A GEM.DESCRIPTIONLocated in the popular residential area of Church hill, this spacious two-bedroom maisonette offers an excellent opportunity for first-time buyers, downsizers, or investors alike.The property benefits from its own private entrance, leading into the entrance hallway, giving access to bright and welcoming living space. The lounge/diner is well-proportioned, providing plenty of room for both relaxing and entertaining. A fitted kitchen offers ample storage and worktop space, while the two bedrooms are generously sized, with the main bedroom being particularly spacious. A well-appointed bathroom completes the accommodation.Externally, the property enjoys a rear gardens and allocated parking, as well as being set within a quiet cul-de-sac location. This property is ideally placed for local shops, schools, and transport routes, with Redditch town centre and railway station just a short distance away.Approach Via a footpath leading up to the front door accommodation. Allocated off road parking space.Entrance Leading up the stairs to accommodationLounge 16' 1" x 11' 8" ( 4.90m x 3.56m )Double glazed Window to front .Gas point for fire. Central heating radiator.Kitchen 12' 3" x 7' 9" ( 3.73m x 2.36m )Double Glazed window to rear. A range of fitted Wall and base units with worksurface over. Sink and mixer tap. Space for cooker with extractor over. space for washing machine , tumble dryer and fridge. feature flooring.Bedroom 1 14' 8" x 9' 10" ( 4.47m x 3.00m )Double Glazed window to rear. Central heating radiator.Bedroom 2 9' 11" x 9' 11" ( 3.02m x 3.02m )Double Glazed window to front. Central heating radiator. Storage cupboard.Bathroom Obscure Double Glazed window to rear. Pannelled Bath with electric shower over. Tiling to splash prone areas. Close coupled toilet, Wall mounted vanity sink with mixer tap. Storage cupboard. Chrome towel rail.Rear Garden Fencing to sides and rear. Laid lawn . gravelled are. A variety of plants and shrubs. Gated access.Allocated Parking There is one allocated parking space to the front.Agents Note Please note the remaining lease term is less than 80 years. We believe currently there is 56 years remaining. Please note this could impact where a mortgage is required for purchase. Please ensure it meets the lenders requirements. There may be an opportunity to purchase with an extended lease subject to a change in purchase price. please enquire with the agent for more information.We currently hold lease details as displayed above, should you require further information please contact the branch. Please note additional fees could be incurred for items such as leasehold packs.1. MONEY LAUNDERING REGULATIONS: Intending purchasers will be asked to produce identification documentation at a later stage and we would ask for your co-operation in order that there will be no delay in agreeing the sale. 2. General: While we endeavour to make our sales particulars fair, accurate and reliable, they are only a general guide to the property and, accordingly, if there is any point which is of particular importance to you, please contact the office and we will be pleased to check the position for you, especially if you are contemplating travelling some distance to view the property. 3. The measurements indicated are supplied for guidance only and as such must be considered incorrect. 4. Services: Please note we have not tested the services or any of the equipment or appliances in this property, accordingly we strongly advise prospective buyers to commission their own survey or service reports before finalising their offer to purchase. 5. THESE PARTICULARS ARE ISSUED IN GOOD FAITH BUT DO NOT CONSTITUTE REPRESENTATIONS OF FACT OR FORM PART OF ANY OFFER OR CONTRACT. THE MATTERS REFERRED TO IN THESE PARTICULARS SHOULD BE INDEPENDENTLY VERIFIED BY PROSPECTIVE BUYERS OR TENANTS. NEITHER SEQUENCE (UK) LIMITED NOR ANY OF ITS EMPLOYEES OR AGENTS HAS ANY AUTHORITY TO MAKE OR GIVE ANY REPRESENTATION OR WARRANTY WHATEVER IN RELATION TO THIS PROPERTY.BrochuresFull Details
Location
Address
Tenbury Close, Redditch
City
Redditch
Features and Finishes
FIRST FLOOR MAISONETTE, TWO GOOD SIZED BEDROOMS, ALLOCATED PARKING, KITCHEN, GARDEN
Legal Notice
Our comprehensive database is populated by our meticulous research and analysis of public data. MirrorRealEstate strives for accuracy and we make every effort to verify the information. However, MirrorRealEstate is not liable for the use or misuse of the site's information. The information displayed on MirrorRealEstate.com is for reference only.
