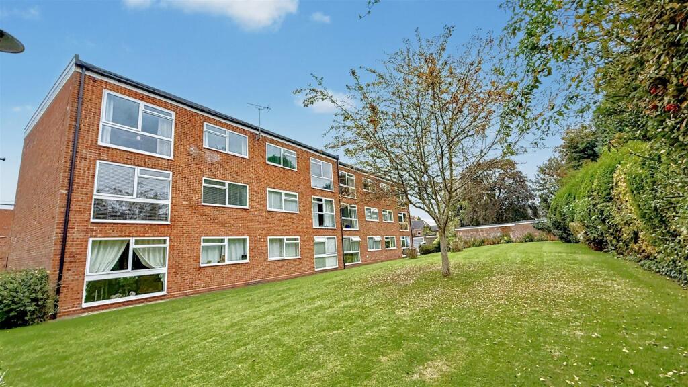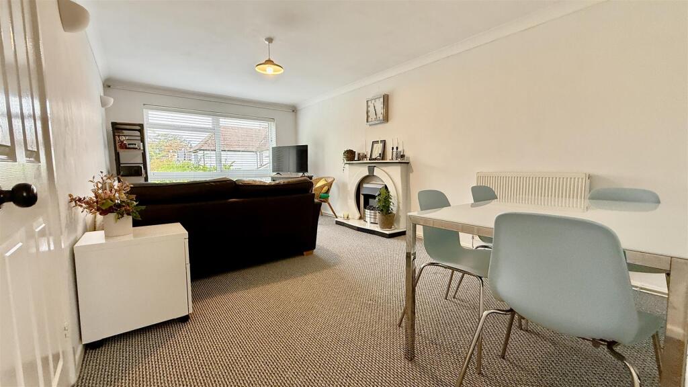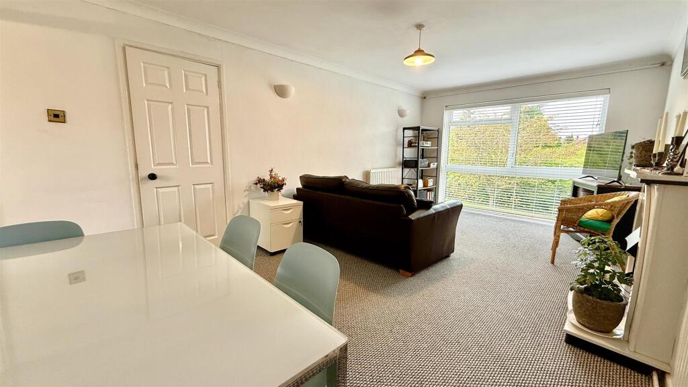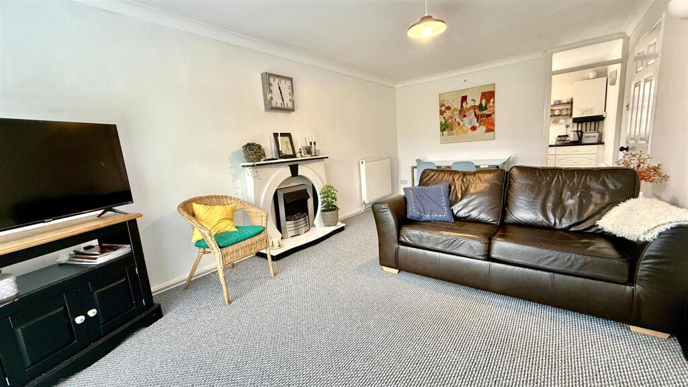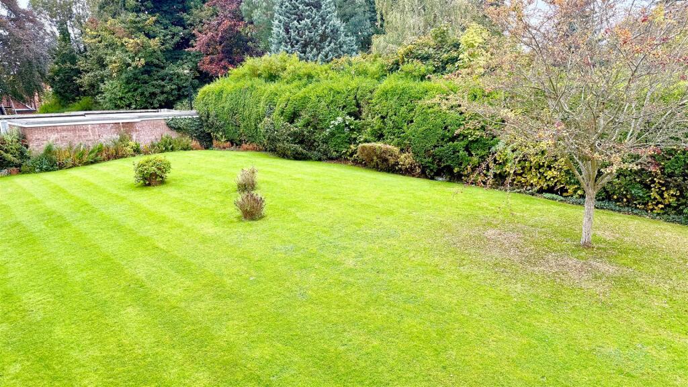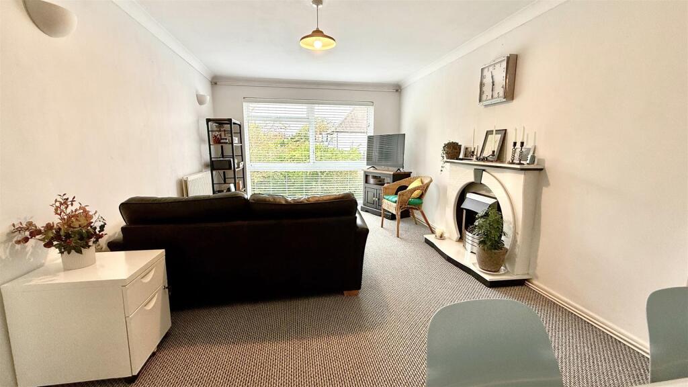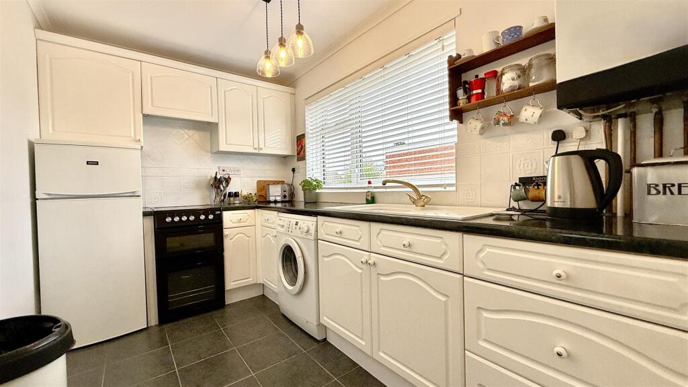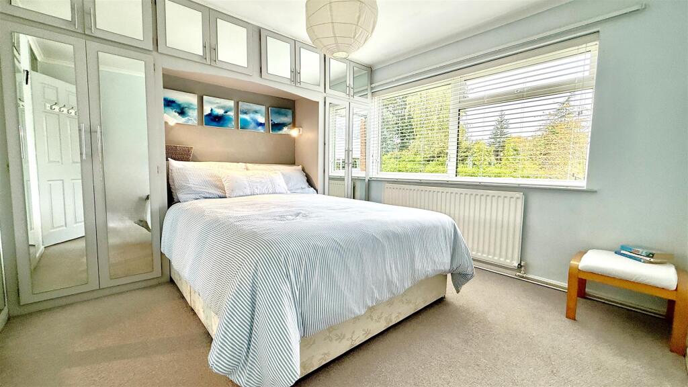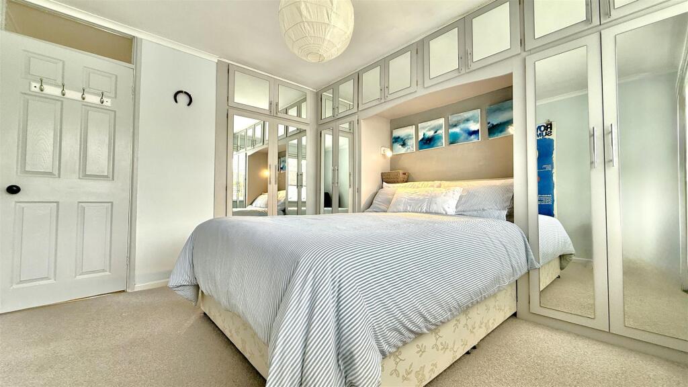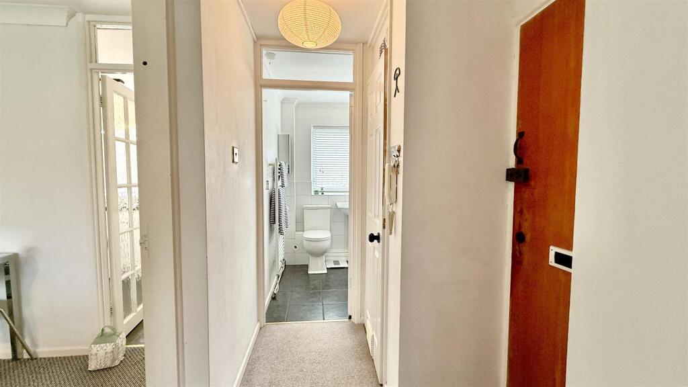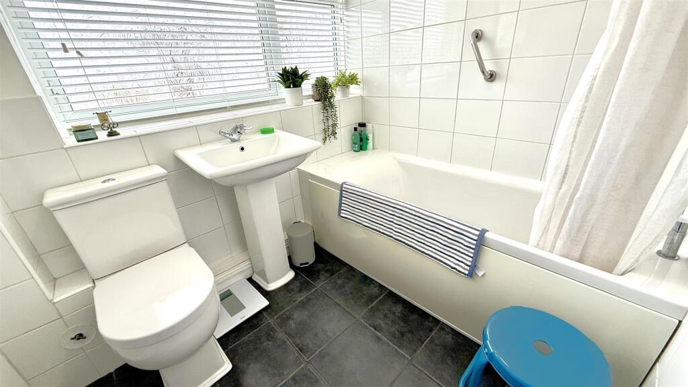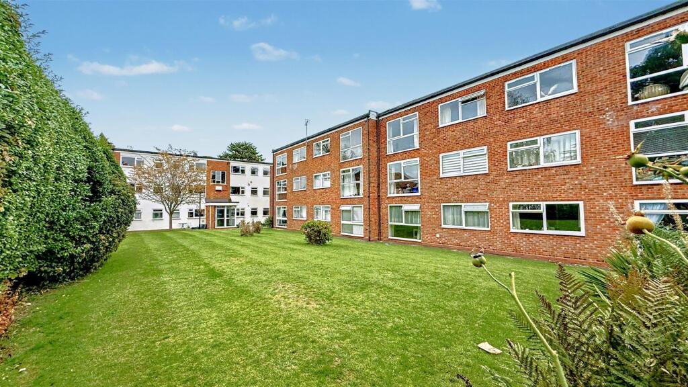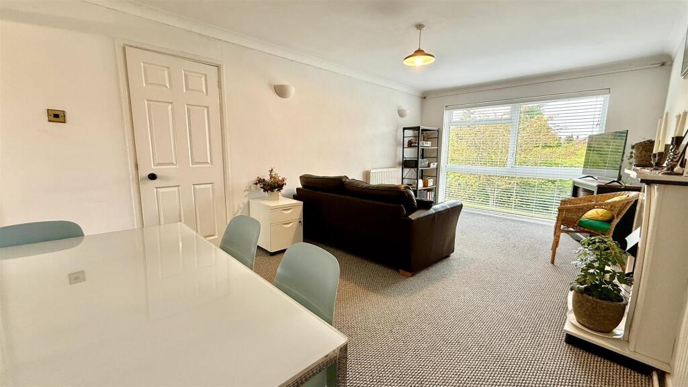Tennis Courts, Kings Norton / Bournville, Birmingham
Property Details
Bedrooms
1
Bathrooms
1
Property Type
Flat
Description
Property Details: • Type: Flat • Tenure: Leasehold • Floor Area: N/A
Key Features: • Excellent 1st Floor Apartment • Ideal Location • Lounge / Dining Room • Separate Kitchen • Lovely Communal Grounds • Garage • Long Lease - 948 years approx • EPC Rating C
Location: • Nearest Station: N/A • Distance to Station: N/A
Agent Information: • Address: 243 Mary Vale Road, Birmingham, B30 1PN
Full Description: *SUPERB ONE BEDROOM APARTMENT WITH BEAUTIFUL GARDEN OUTLOOK & LONG LEASE!* Set within a highly regarded development just off Northfield Road, on the Kings Norton/Bournville border, this bright and beautifully presented first-floor apartment offers an ideal opportunity for first-time buyers, downsizers, or investors alike. The property benefits from a long 948-year lease and peppercorn ground rent, providing peace of mind and excellent long-term value. Perfectly positioned for access to a wealth of popular local amenities, the property is within easy reach of highly sought-after schools, the green open spaces of Rowheath Park and Pavilions, and the vibrant local centres of Bournville, Cotteridge, Kings Norton, and Northfield. Excellent transport links are nearby, with Kings Norton train station just a short distance away, providing direct routes to Birmingham city centre and beyond. The apartment enjoys delightful views over the beautifully maintained communal gardens and offers light-filled, spacious accommodation throughout. In brief, the layout comprises: well-kept communal grounds, a garage in a separate block, welcoming entrance hallway, generous lounge/dining room, fitted kitchen, good-sized bedroom, and a modern bathroom. Viewing is highly recommended to fully appreciate the space, outlook, and superb location this lovely home has to offer. For further details or to arrange your viewing, please contact our Bournville sales team today.Approach - This nicely presented first floor, one bedroom apartment is accessed via communal parking areas leading to communal front door with stairs giving rise to the first floor with a hardwood front entry door opening into:Private Entrance Lobby - With a further hardwood door which opens into:Hallway - With ceiling light point, telephone intercom system, door opening into storage cupboard with light point, facility / space for tumble dryer and in-built shelving and further doors from the hallway opening into:Open Plan Living/Dining Room - 5.79m x 3.33m (18'11" x 10'11") - With picture floor to ceiling double glazed window giving lovely communal garden views, ceiling light point, cornice to ceiling, two central heating radiators, modern electric fire on raised hearth with feature mantle and surround and glazed internal door opens into:Kitchen - 3.33m x 2.06m ( 10'11" x 6'9") - L-shaped kitchen with a selection of wall and base units with roll edge work surfaces over incorporating ceramic sink and drainer with hot and cold mixer tap, plumbing facility for washing machine, plumbing facility for an electric cooker, spaced facility for fridge freezer, wall mounted Potterton combination central heating boiler, tiling to splash backs, double glazed window to the front aspect, drop down ceiling light point, central heating radiator and tiled floor covering.Bedroom - 3.28m x 3.30m (10'9" x 10'9") - With double glazed windows overlooking the leafy communal garden, two wall mounted above bed light points, a vast array of built-in storage including wardrobes and mirrored overhead storage units, ceiling light point, cornice to ceiling and central heating radiator.Bathroom - 2.16m x 1.73m (7'1" x 5'8") - With a modern white bathroom suite comprising panel bath with Triton electric shower over, hot and cold mixer tap with shower attachment, wash hand basin on pedestal with hot and cold mixer tap, push button WC, tiling to splash backs, frosted double glazed window to the front aspect, ceiling light point, cornice to ceiling and wall mounted radiator.Garage - In a separate block with a metal up and over door.Communal Gardens - With wrap around communal gardens being well tendered with mature plants, trees, hedgerows, shrubs and lawns.Lease Information - Lease Start Date 08/06/2008Lease End Date 25/03/2973Lease Term 999 years from 25 March 1974Lease Term Remaining 948 yearsBrochuresTennis Courts, Kings Norton / Bournville, BirminghBrochure
Location
Address
Tennis Courts, Kings Norton / Bournville, Birmingham
City
Kings Norton / Bournville
Features and Finishes
Excellent 1st Floor Apartment, Ideal Location, Lounge / Dining Room, Separate Kitchen, Lovely Communal Grounds, Garage, Long Lease - 948 years approx, EPC Rating C
Legal Notice
Our comprehensive database is populated by our meticulous research and analysis of public data. MirrorRealEstate strives for accuracy and we make every effort to verify the information. However, MirrorRealEstate is not liable for the use or misuse of the site's information. The information displayed on MirrorRealEstate.com is for reference only.
