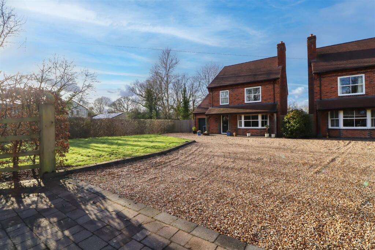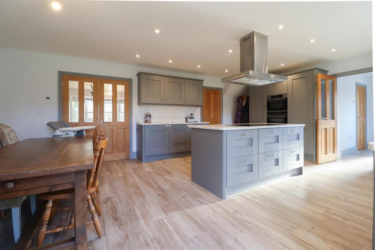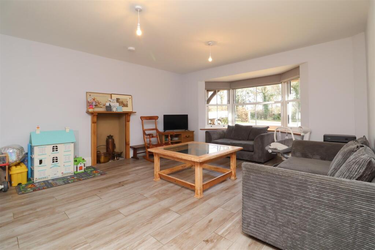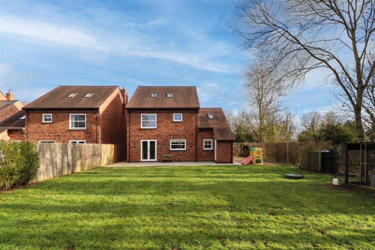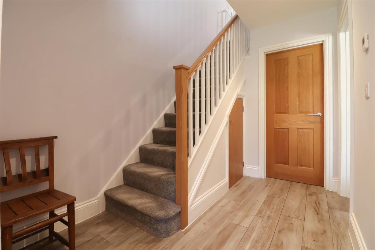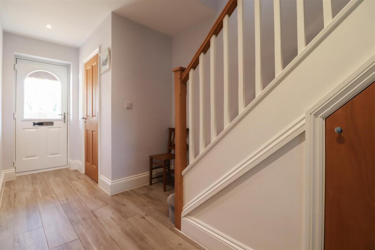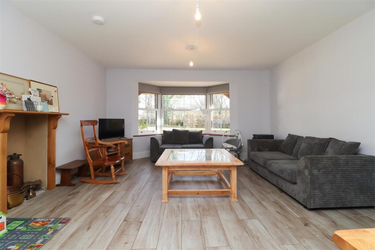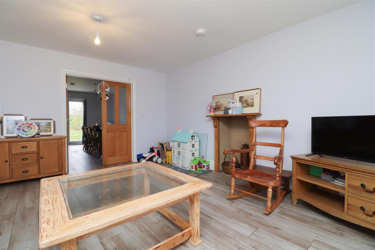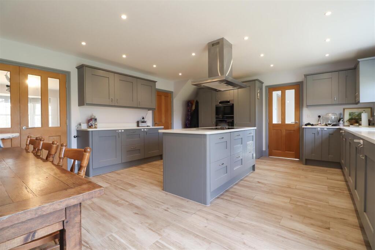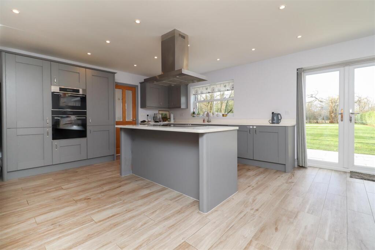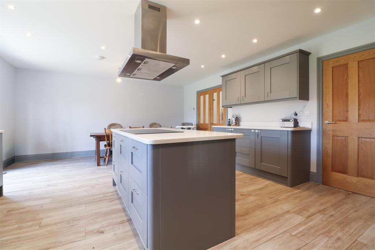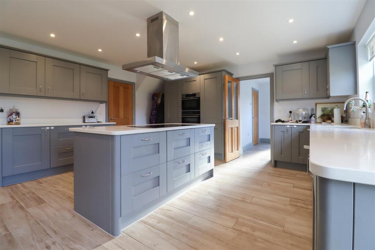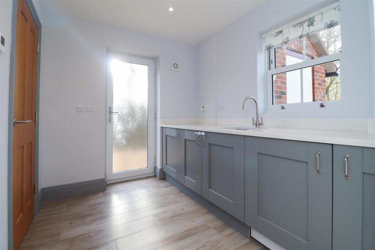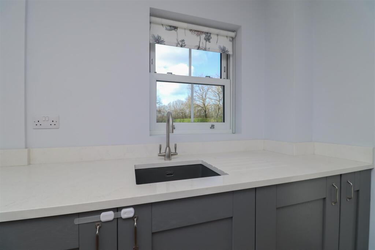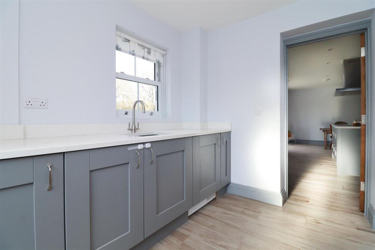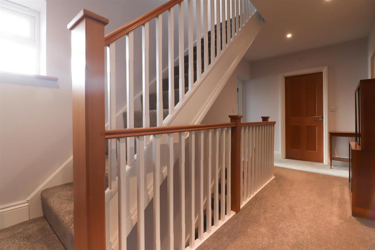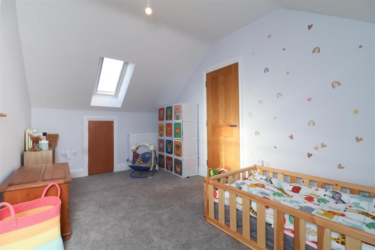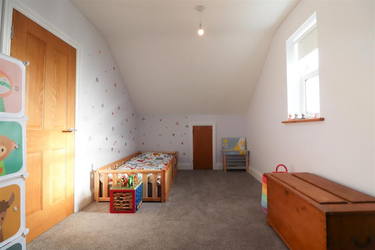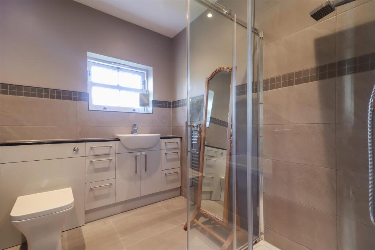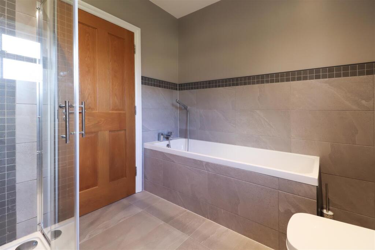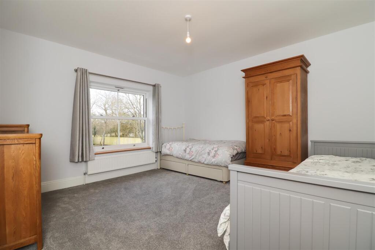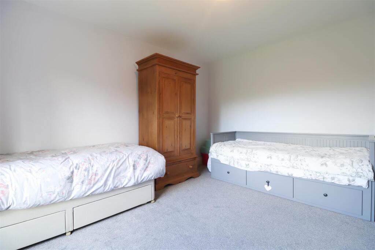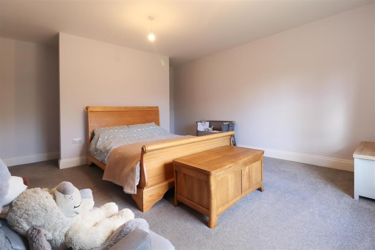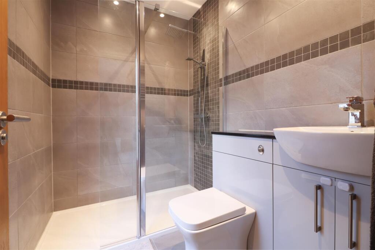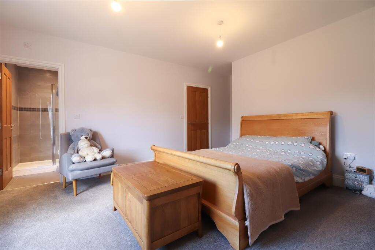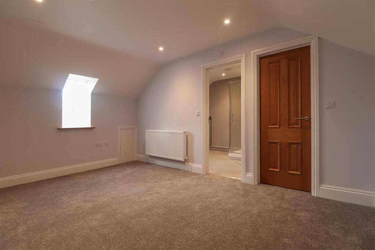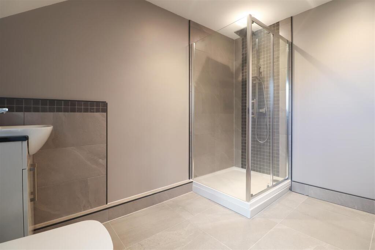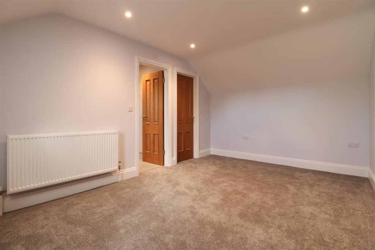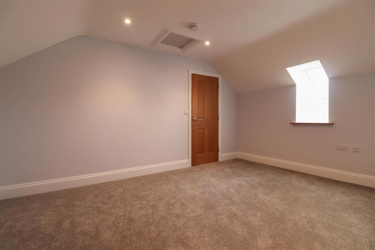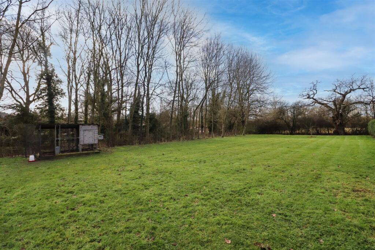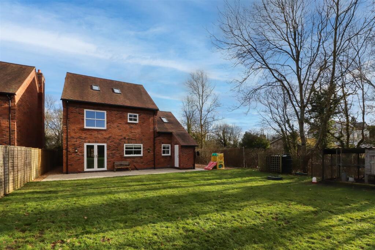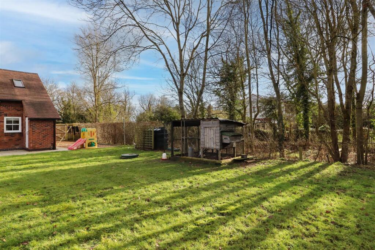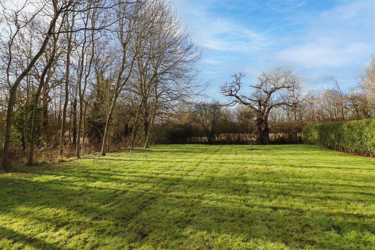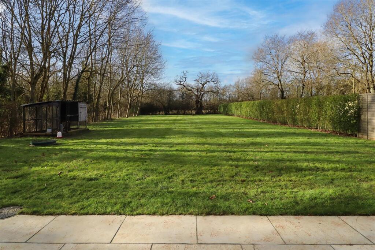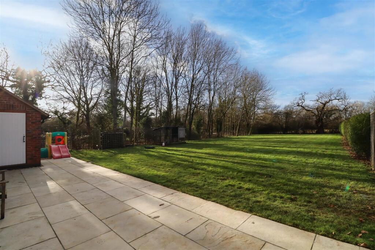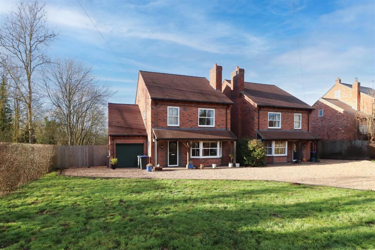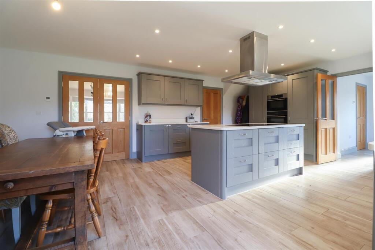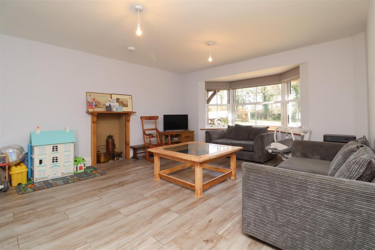The Ashes, Haseley Knob, Warwick
Property Details
Bedrooms
4
Bathrooms
3
Property Type
Detached
Description
Property Details: • Type: Detached • Tenure: N/A • Floor Area: N/A
Key Features: • Detached • Large Plot • Gravelled Driveway • Three Storey • Three Double Bedrooms • Three Bathrooms • Open Plan Living • Under Floor Heating
Location: • Nearest Station: N/A • Distance to Station: N/A
Agent Information: • Address: 70 St. Johns Close, Knowle, Solihull, B93 0NH
Full Description: **OPEN HOUSE SATURDAY 15TH FEBRUARY BY APPOINTMENT ONLY** Nestled in the charming area of Haseley Knob, Warwick. This three storey executive detached home is ideal for families or those who appreciate spacious living. Newly built and individually designed, this property briefly comprises; entrance hallway, WC, bay fronted living room, open plan kitchen dining living room, utility, playroom, study, three double bedrooms and three bathrooms.The house boasts three well-appointed bathrooms, providing ample facilities for both residents and guests. This thoughtful layout enhances convenience and privacy, making it a practical choice for busy households.One of the standout features of this property is its large garden, which offers a delightful outdoor space for relaxation, play, or entertaining. The garden is a true haven, perfect for enjoying sunny afternoons or hosting gatherings with family and friends. Additionally, the gravelled driveway provides ample parking space, adding to the property's appeal.The location is particularly noteworthy, as it offers stunning field views to both the front and back of the house. These picturesque vistas create a serene atmosphere, allowing residents to enjoy the beauty of nature right from their doorstep.In summary, this house in Haseley Knob is a remarkable opportunity for those seeking a spacious and tranquil home in a desirable location. With its three double bedrooms, three bathrooms, large garden, and captivating views, it promises a lifestyle of comfort and elegance. Do not miss the chance to make this wonderful property your own.Entrance Hallway - Wc - 1.68m x 0.86m (5'6 x 2'10) - Living Room - 5.11m x 4.29m (16'9 x 14'1) - Kitchen Dining Family Room - 6.38m x 5.08m (20'11 x 16'8) - Utility Room - 2.67m x 2.26m (8'9 x 7'5) - Study - 2.67m x 2.18m (8'9 x 7'2) - Landing - Bedroom 1 - 5.31m x 4.11m (17'5 x 13'6) - En-Suite - Bedroom 3 - 4.22m x 4.11m (13'10 x 13'6 ) - Bathroom - 2.57m x 2.54m (8'5 x 8'4) - Bedroom 4 - 4.67m x 2.67m (15'4 x 8'9) - Bedroom 2 - 4.42m x 3.20m (14'6 x 10'06) - En-Suite - 2.92m x 2.24m (9'7 x 7'4) - Garage - 3.07m x 2.67m (10'01 x 8'9 ) - BrochuresThe Ashes, Haseley Knob, WarwickBrochure
Location
Address
The Ashes, Haseley Knob, Warwick
City
Warwick
Features and Finishes
Detached, Large Plot, Gravelled Driveway, Three Storey, Three Double Bedrooms, Three Bathrooms, Open Plan Living, Under Floor Heating
Legal Notice
Our comprehensive database is populated by our meticulous research and analysis of public data. MirrorRealEstate strives for accuracy and we make every effort to verify the information. However, MirrorRealEstate is not liable for the use or misuse of the site's information. The information displayed on MirrorRealEstate.com is for reference only.
