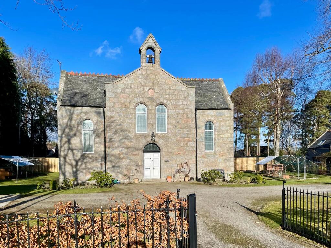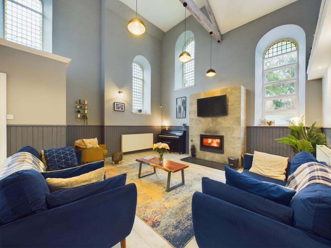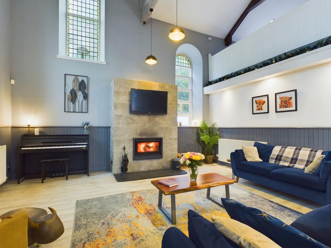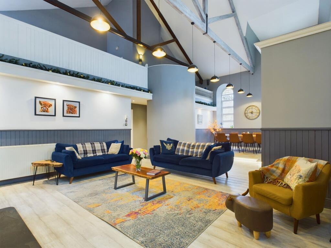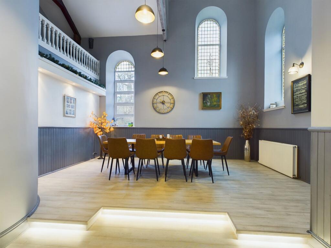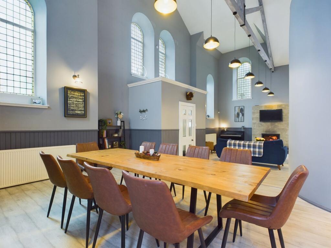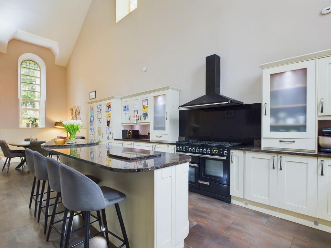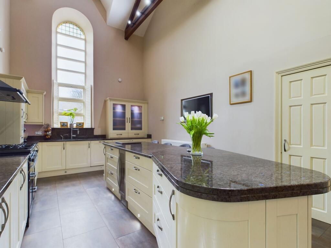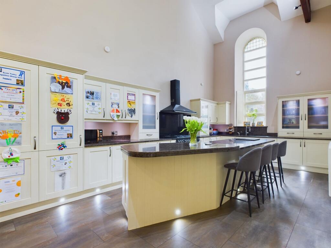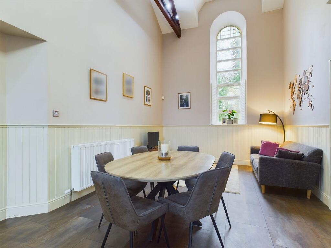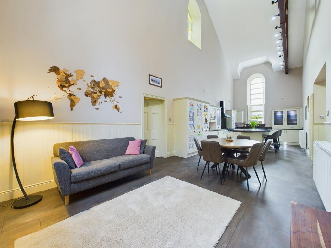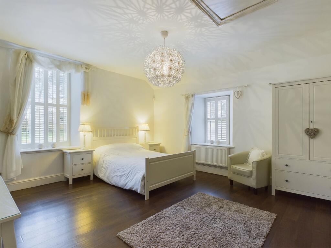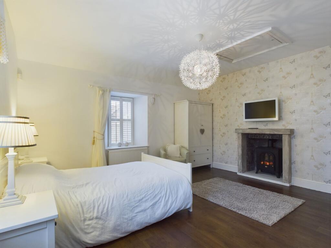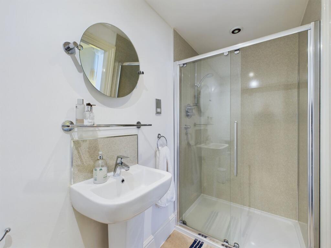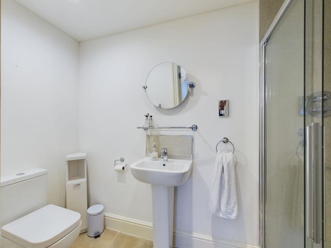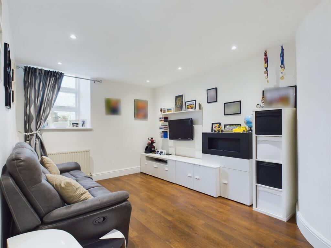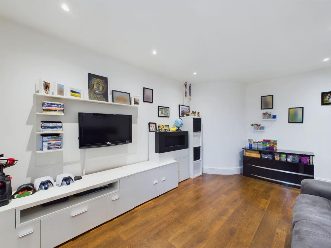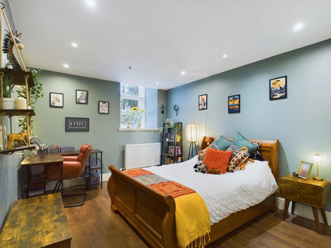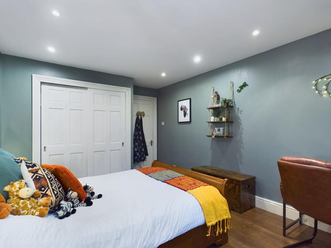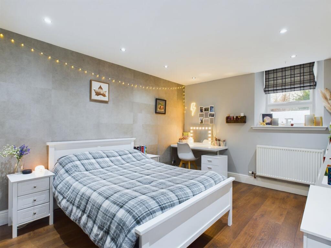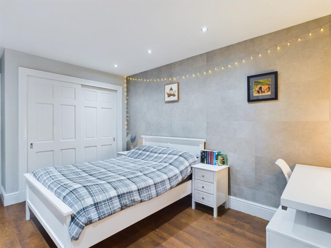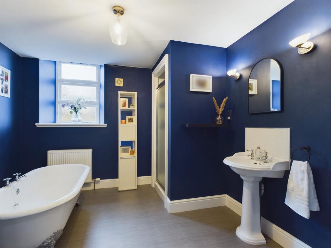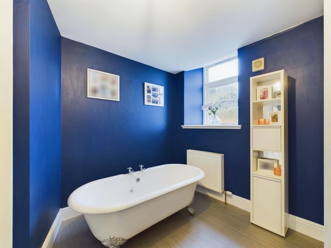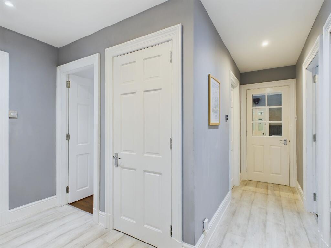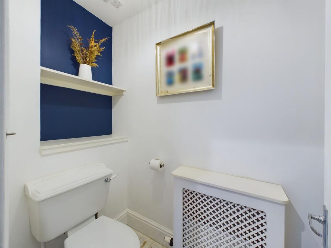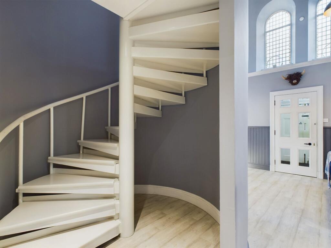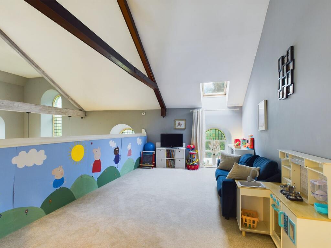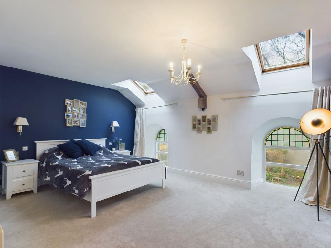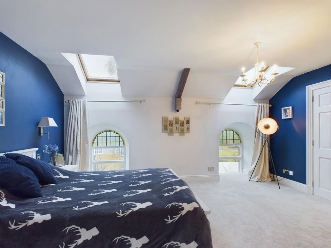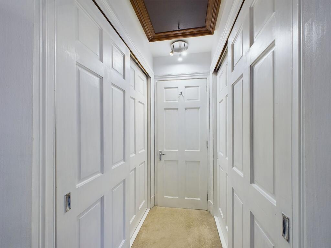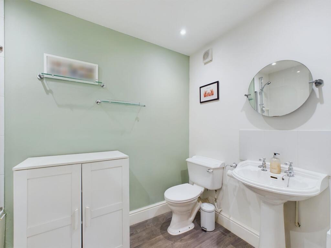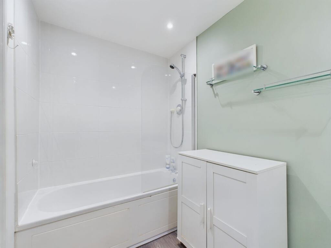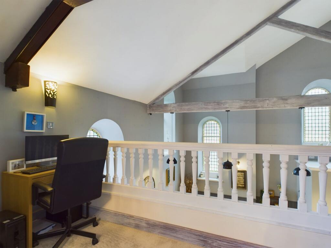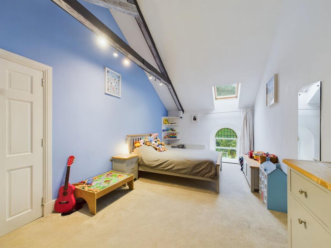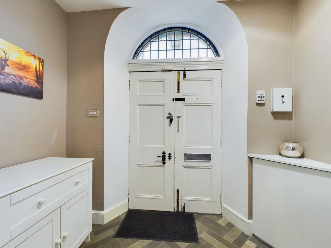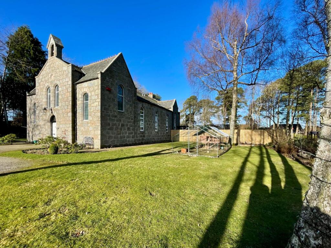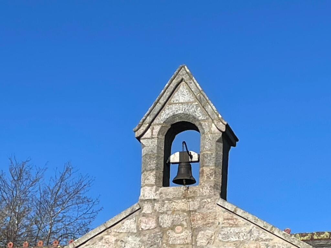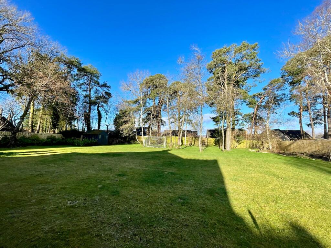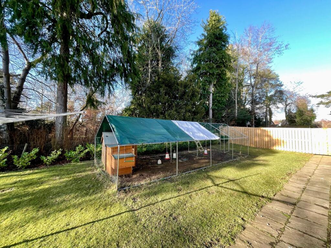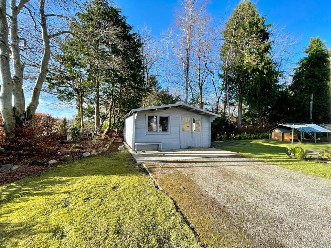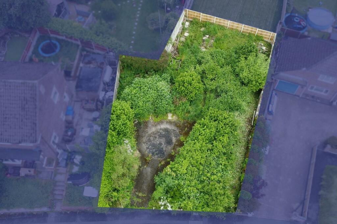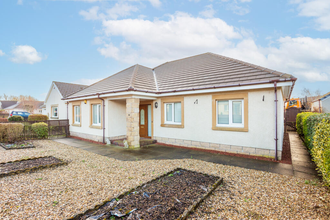The Auld Kirk, Sauchen AB51 7PB
For Sale : GBP 545000
Details
Bed Rooms
6
Bath Rooms
3
Property Type
6
Description
Property Details: • Type: 6 • Tenure: N/A • Floor Area: N/A
Key Features:
Location: • Nearest Station: N/A • Distance to Station: N/A
Agent Information: • Address: FF4 Bluesky Business Space Prospect Road, Westhill Aberdeen AB32 6FJ
Full Description: We are delighted to have been instructed to market this exceptional converted church in the ever popular village of Sauchen. The Auld Kirk offers six bedrooms within very unique and thoughtfully designed accommodation spanning two floors that offers the wow factor and is perfect for today’s modern family requirements. It has maintained many of its original features including stained glass windows, high ceilings and exposed roof trusses that blend perfectly with the modern open plan living spaces and quality fittings. This beautiful home is in excellent order and tastefully presented throughout, benefitting from Biomass central heating, double glazing, wood burning stove and is set within approximately ¾ of an acre of well maintained gardens that is perfect for the growing family and pets but also offers the opportunity for small livestock. Due to the layout the Auld Kirk could also offer the possibility of multi generation living. Viewing is essential to fully appreciate the truly unique opportunity and enviable lifestyle that this stunning property has to offer.AccommodationVestibule, open plan lounge/dining hall, kitchen/dining/family room, sitting room/bedroom 6, play room, master bedroom with en-suite, guest bedroom with en-suite, 3 further bedrooms, study, family bathroom, utility cupboard and rear vestibule.Vestibule2.64m x 1.4mEntered via the original double door with an arched stained glass window above with ample space for storing outerwear and the floor is finished in a grey modern parquet style vinyl.Lounge/Dining Hall11.48m x 5.56mWow, you really can't help but be impressed on entering this exceptional open plan space, it is absolutely stunning. The original vaulted ceiling with exposed trusses and multi level stained glass windows flood the space with natural light. The lounge area incorporates partial wood panelling and feature fireplace with inset wood burning stove creating a further focal point and adding that cosy feel to the space. The step with feature lighting leads you to the large dining hall which also has partial wood panelling and the upper gallery has traditional white balustrades. There is ample space here for a substantial table and chairs for accommodating large gatherings. There is also ample space for additional furniture and even a grand piano if required. The space is perfectly finished with feature lighting and pale wood effect flooring. The spiral stair leads to the upper gallery.Hallway4.9m x 0.99mEntered via a partially glazed door, it gives access to two double bedrooms, TV room, kitchen/ family room and family bathroom. There are three fitted cupboards here, one is used as a utility store with housing and plumbing for the washing machine and the others provide excellent storage. The fresh white paintwork and soft grey decor is perfectly complimented by the wood effect flooring.Kitchen/Family room11.39m x 3.7mAnother exceptional open plan space that is perfect for today's modern family living. The two large arched windows flood the space with natural light and the vaulted ceiling with exposed roof trusses is a real feature. The kitchen is fitted with a wide range of wall, base and full height units in soft cream that are complimented with very attractive granite work surfaces. The substantial central island offers a very large preparation area with storage beneath and pop up power points along with providing the perfect informal dining space. Integrated appliances include Rangemaster multifuel cooker with matching chimney style extraction hood and splashback, dishwasher, fridge, freezer and wine cooler. The stainless steel recessed sink has a moulded drainer with flexi tap and additional Quooker boiling water tap. The cabinet and plinth lighting finish this well equipped kitchen perfectly.Dining/family roomThere is ample space here for a large table and chairs for everyday dining and additional seating for the family to relax and watch television. The whole space is finished with a quality tile effect flooring.Bedroom 33.89m x 3.11mA good sized double bedroom on the ground floor with a high level window and deep sill, double fitted wardrobe with solid sliding doors and ample space for additional furniture. The room is decorated in modern tones with quality wood effect flooring.Bedroom 43.93m x 3.16mAnother beautifully presented double bedroom on the ground floor with large fitted wardrobe with solid sliding doors and ample space for a desk or free standing furniture. Finished in a quality rich wooden style flooring.Bedroom 6/Sitting room4.49m x 3.08mCurrently being used as a further sitting/games room, this could easily provide a further double bedroom on the ground floor. It would also make a great work from home space. Fresh white decoration with a quality wood effect flooring.Family Bathroom3.44m x 3.18mFitted with a traditional white three piece suite that includes an attractive cast iron roll top bath, wash hand basin and WC with high level cistern. In addition there is a fully lined cubicle offering a mains shower. There is a fitted cupboard with shelving and the hot water cylinder is housed here. Finished in a deep blue with white tiling and a quality vinyl floor covering.Rear VestibuleA useful space with access to the rear garden and ample space for coats and footwear.Guest Bedroom4.62m x 4.46mThis is an excellent spacious bedroom on the ground floor that would be perfect for guests as it has it's own facilities. It could also provide a private bed sitting room for multi generation or assisted living. The dual aspect windows with soft white shutters offer views of the rear garden and there is a fireplace with painted mantle. The soft white decor and wooden style flooring finish the room perfectly.En-suite2.88m x 1.18mVery well appointed and fitted with WC, wash hand basin with wall mounted mirror and large fully tiled cubicle with mains shower and sliding glass door.Upper Landing/Playroom5.71m x 3.13mA spacious upper gallery area accessed via a spiral stair with church pews forming the balustrade views over the Lounge/Dining room. It offers multiple uses such as library, gaming space, home gym or playroom. It is fully carpeted.Master Bedroom4.82m x 3.82mThis really is a stunning master suite which is lovely and bright due to the two Velux windows and the original stained glass low level windows that add great character to this very generous space. It offers two sets of double fitted wardrobes with solid doors providing shelved and hanging storage and there is ample space for further free standing furniture. The double solid doors open onto a small study area which overlooks the Dining/lounge area. Finished off with modern tones of fresh white and navy blue and fully carpeted in soft grey.En-suite2.74m x 1.7mFitted with a white traditional three piece suite consisting of a bath with a mains shower over and glass shower screen, wash hand basin and WC, wall mounted mirror and finished off with partial white tiling a stylish grey wood effect vinyl flooring.Study3.89m x 1.47mEntered via double solid doors from the master bedroom is this excellent area which overlooks the dining area, the current owners use this as a study, it would also be a real wow factor to the master suite opened up with soft seating. There are white wooden balustrades and the carpet continues from the master.Bedroom 25.65m x 3.11mAnother generous double bedroom which is located on the upper level with an original arched window and additional Velux making it a very bright space. This area can accommodate a variety of free standing furniture, a desk and soft seating. It is finished in fresh white and the grey carpet continues.Front GardenThe wrap around south facing front garden is laid mainly to lawn with pruned hedging and a selection of mature trees. The current owners use the areas either side of the property for small animal enclosures. The substantial log cabin with power and light provides an ideal outdoor space to sit and enjoy the garden work from home space or business. Gated access to the rear garden.Rear GardenTo the rear of the property is a substantial garden with well maintained lawns, mature trees and shrubs. There is large patio area that is bordered with miniature hedging and providing a super spot for alfresco dining and summer BBQ. The garden is fully enclosed with newly installed timber fencing making it perfectly safe for young family members and pets. There is ample space in the garden for children's play equipment football goals etc. There are also a range of storage sheds.
Location
Address
The Auld Kirk, Sauchen AB51 7PB
City
The Auld Kirk
Legal Notice
Our comprehensive database is populated by our meticulous research and analysis of public data. MirrorRealEstate strives for accuracy and we make every effort to verify the information. However, MirrorRealEstate is not liable for the use or misuse of the site's information. The information displayed on MirrorRealEstate.com is for reference only.
Real Estate Broker
Remax City & Shire Aberdeen, Aberdeen
Brokerage
Remax City & Shire Aberdeen, Aberdeen
Profile Brokerage WebsiteTop Tags
double glazing wood burning stoveLikes
0
Views
41
Related Homes
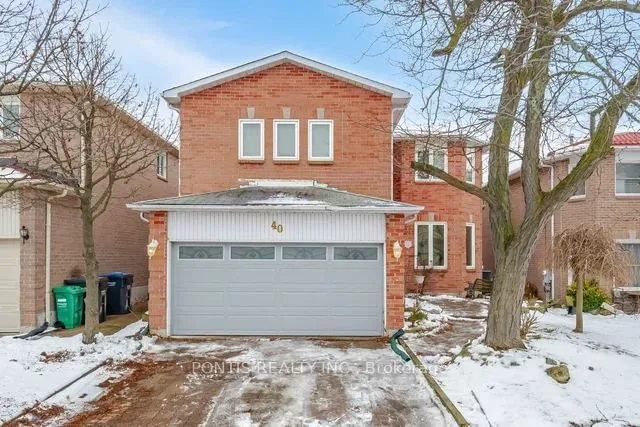
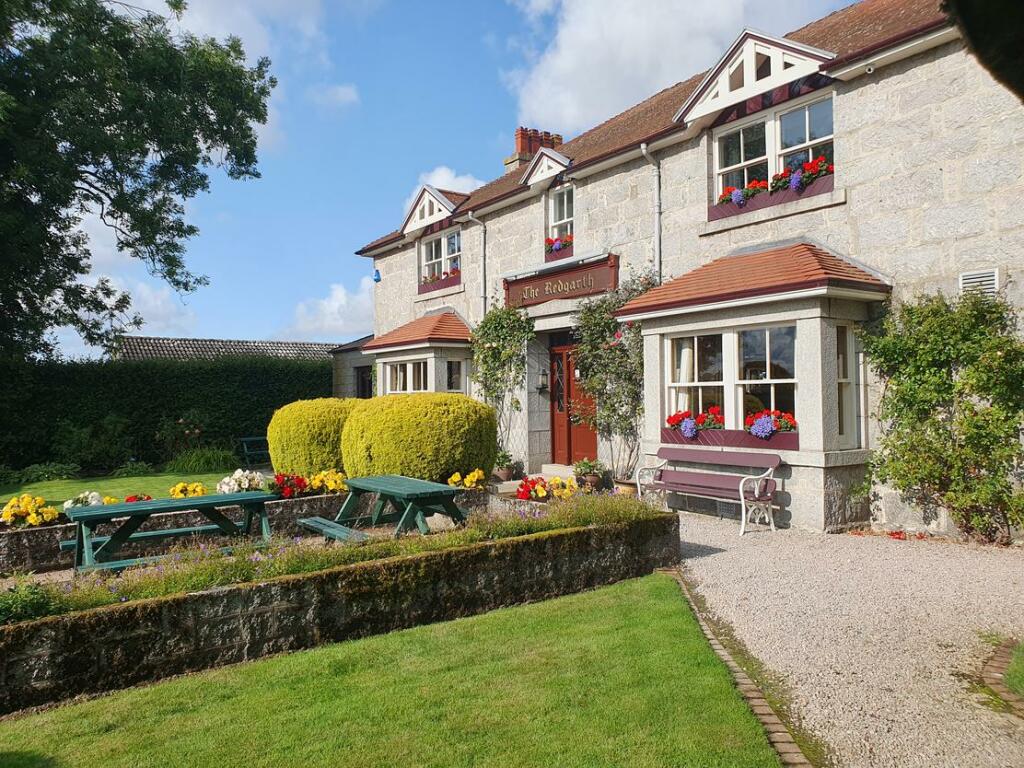
The Redgarth, Kirk Brae, Oldmeldrum, Inverurie, Scotland, AB51 0DJ
For Sale: GBP825,000



18811 NE HOLLADAY ST, Portland, Multnomah County, OR, 97230 Portland OR US
For Sale: USD399,500

3200 Gifford Ln 3200, Miami, Miami-Dade County, FL, 33133 Miami FL US
For Sale: USD1,375,000

18719 NE GLISAN ST, Portland, Multnomah County, OR, 97230 Portland OR US
For Sale: USD335,000

