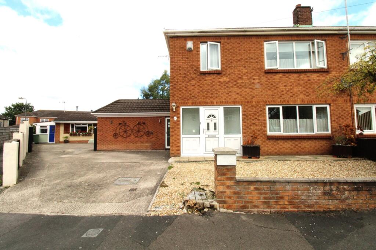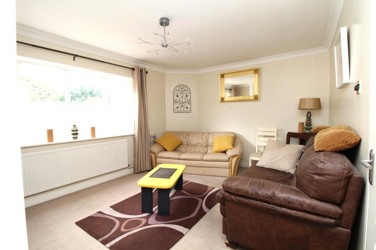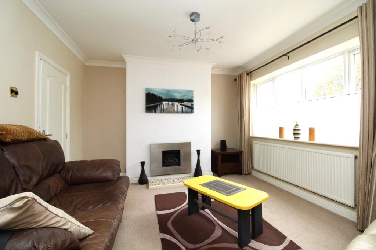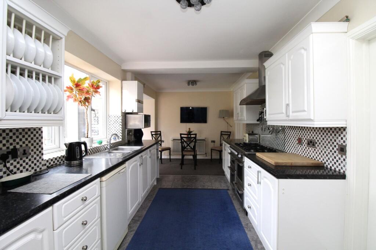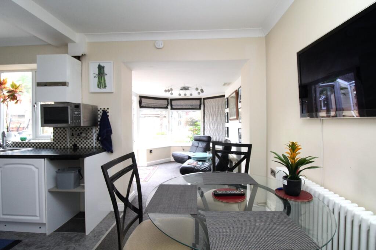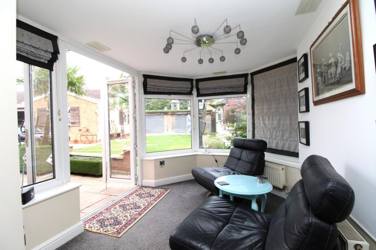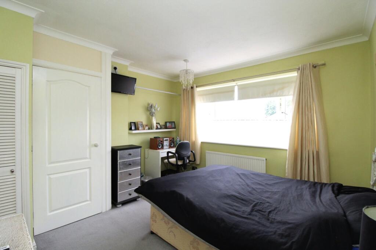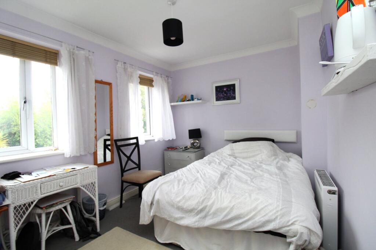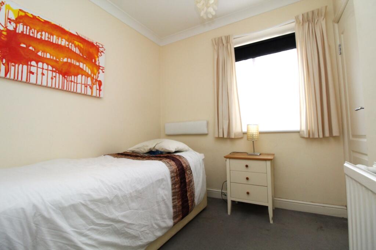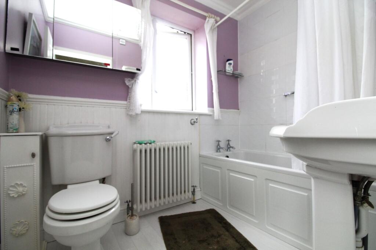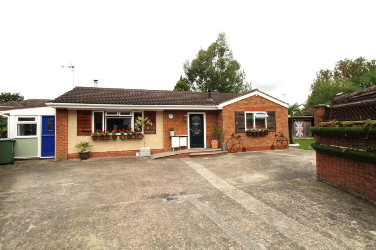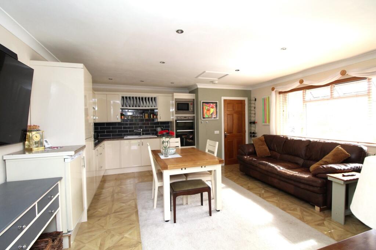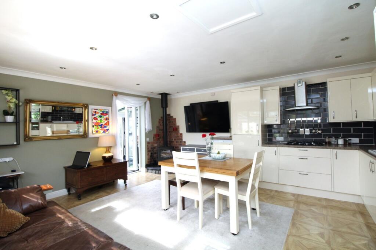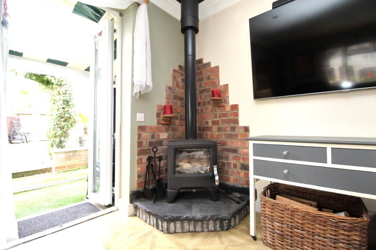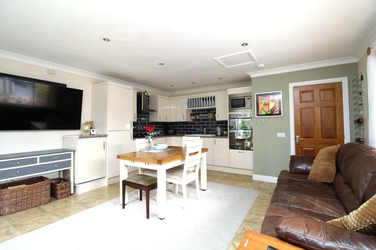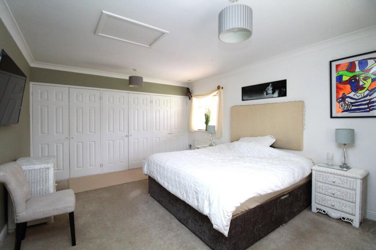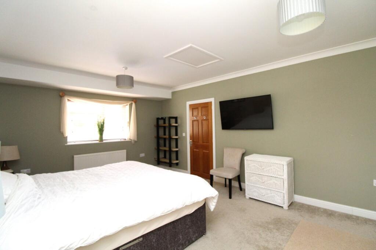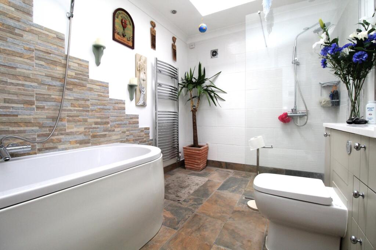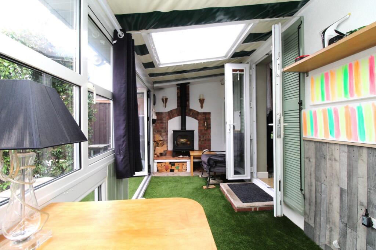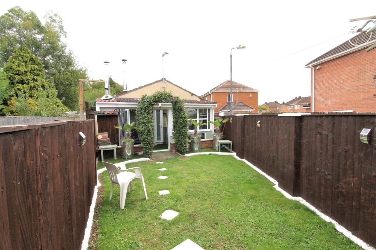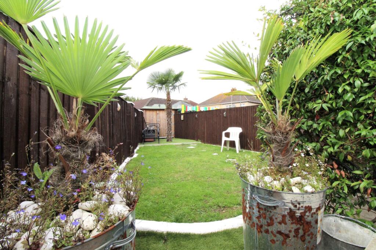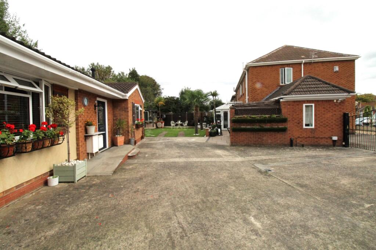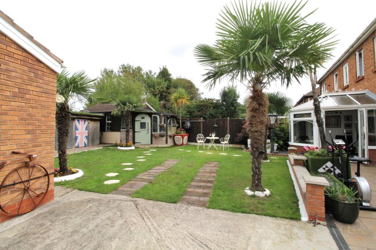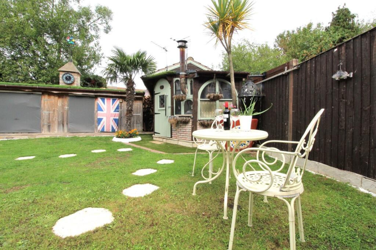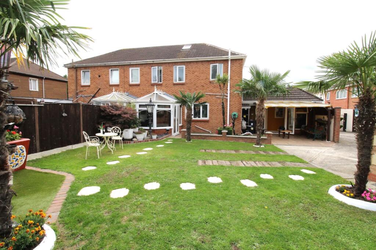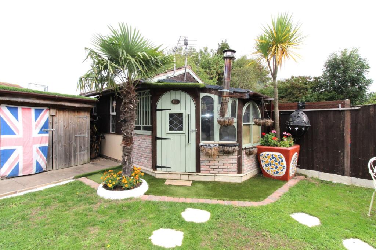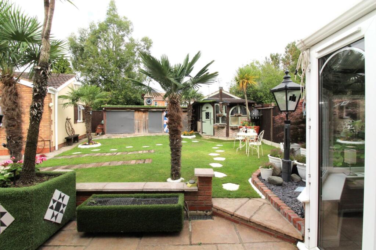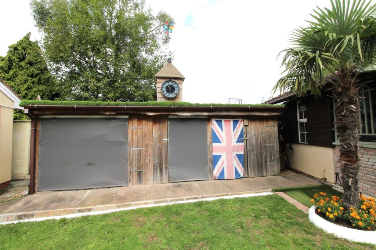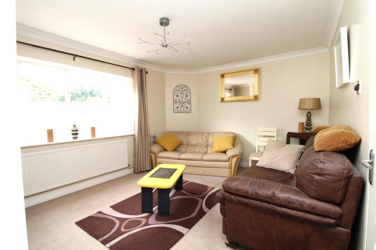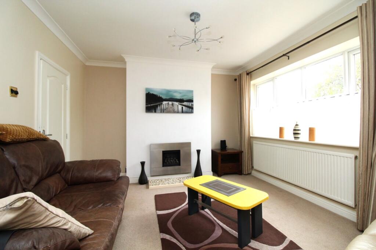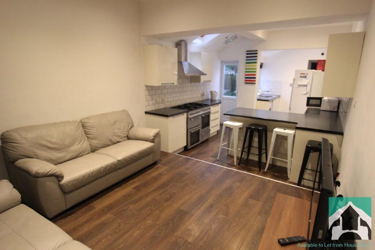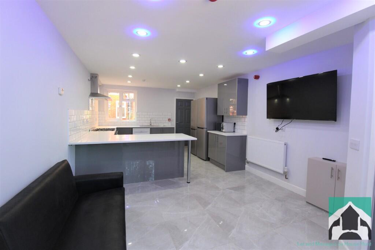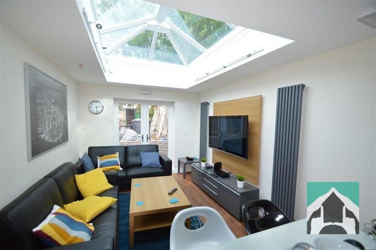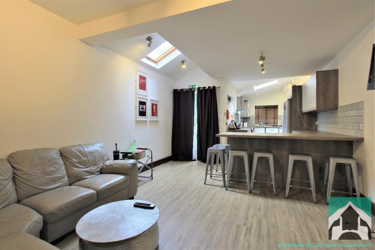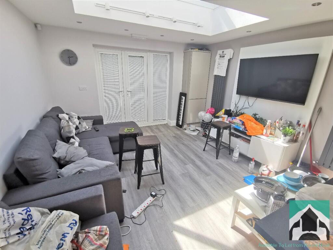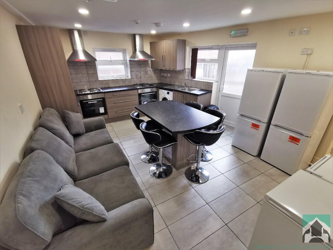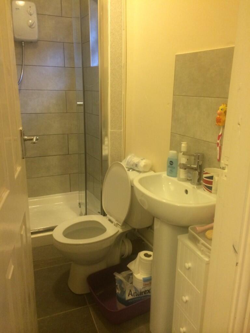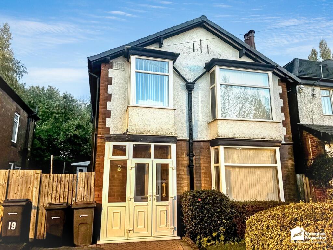The Avenue, Little Stoke, Bristol, Gloucestershire, BS34
Property Details
Bedrooms
4
Bathrooms
2
Property Type
End of Terrace
Description
Property Details: • Type: End of Terrace • Tenure: N/A • Floor Area: N/A
Key Features: • 3 Bedroom House • Additional 1 Bedroom Bungalow • Extended • Conservatory • Large Garden • Ample Off Street Parking • Excellent Transport Link • EPC On Order • Council Tax Band B
Location: • Nearest Station: N/A • Distance to Station: N/A
Agent Information: • Address: 5 Coniston Road, Patchway, Bristol, BS34 5PA
Full Description: A rare opportunity to acquire a 3 bedroom house with a separate bungalow to the rear.Internally the house comprises living room, kitchen/diner, conservatory, W/C, three bedrooms and family bathroom, large garden to rear and off street parking, The bungalow comprises open plan living/kitchen/dining room, large bedroom, four piece bathroom suite, lean to, rear garden with an out building, log and storage shed and off street parking for multiple vehicles. Additionally, the properties and the out building benefits from warm attic loft insulation offering better energy performance. Situated close to some of Bristol’s major employers and within easy access to the M4, M5 and M32.Main HouseGround FloorEntrance PorchEntered via a uPVC double glazed door with obscure glazed windows to side, door leading to:Entrance HallRadiator, stairs rising to first floor landing with understairs storage, door leading to:Kitchen/Diner6.63m x 2.6m (21' 9" x 8' 6")Fitted with a matching range of base and eye level units with worktop space, one and a half bowl stainless steel sink unit with mixer tap, space for range cooker, extractor hood, tiled splashbacks, space for under counter fridge, tiled flooring, radiator, coving to ceiling, door leading to the side extension, open walkway leading to:Conservatory2.36m x 2.16m (7' 9" x 7' 1")Built of brick wall construction with uPVC double glazed windows to surround, French style double patio doors leading to the rear garden, two radiators.Living Room4.5m x 3.56m (14' 9" x 11' 8")uPVC double glazed window to front, radiator, feature electric fireplace with stone shingle hearth, coving to ceiling.Side ExtensionDoor to storage cupboard containing electric and plumbing for washing machine and tumble dryer, uPVC windows and double doors leading out to the rear garden, door to:W/CFitted with a low level W/C with tiled surrounds and vinyl flooring.First FloorLandingHatch to loft space where the vailant boiler is installed, radiator, uPVC obscure double glazed window to side, doors to:Bedroom 13.56m x 3.63m (11' 8" x 11' 11")uPVC double glazed window to front, radiator, coving to ceiling, door to built in wardrobe space, further door to airing cupboard housing the hot water tank.Bedroom 22.7m x 3.63m (8' 10" x 11' 11")Two uPVC double glazed windows to the rear, double doors to built in wardrobe space, coving to ceiling, radiator.Bedroom 32.67m x 2.13m (8' 9" x 7' 0")uPVC double glazed window to front, radiator, coving to ceiling, double doors to built in wardrobe space.BathroomFitted with a three piece suite comprising deep panel bath with electric shower over, pedestal wash hand basin and low level WC, wood cladding surround, uPVC obscure double glazed window to rear, radiator, coving to ceiling, laminate flooring.OutsideFrontLaid mainly to stone shingle with pathway leading to the entrance door. driveway providing off street parking for multiple cars that in turn leads to electric wrought iron gates leading into the rear garden where there is additional space for further parking.Rear GardenLaid mainly to lawn with stepping stone pathway leading to build in concrete storage shed with a wooden access door and windows surrounding, log shed with further storage sheds, feature planted area with palm trees, flowers and shrubs to border.BungalowEntrance HallEntered via a composite front door with obscure glazed pane, laminate flooring, door to storage cupboard housing the gas combination boiler, door to further storage cupboard with space and plumbing for a washing machine and tumble dryer, coving to ceiling.Living/Kitchen/Diner5.33m x 3.38m (17' 6" x 11' 1")uPVC double glazed window to front, uPVC French style patio doors leading out to the rear lean to, feature fireplace, radiator. Kitchen area is fitted with a matching range of base and eye level units with worktop space, ceramic sink unit with mixer tap, built-in appliances include eye level double oven, four ring gas hob with extractor hood over, fridge freezer, microwave oven, tiled splashbacks, ceiling spotlights, coving to ceiling, laminate flooring.Bedroom5m x 3.76m (16' 5" x 12' 4")Two uPVC double glazed windows to front and side, wall to wall built in wardrobes, two radiators, coving to ceiling, hatch to loft space.Bathroom3.28m x 2.26m (10' 9" x 7' 5")Fitted with four piece suit comprising rain shower with further handheld shower attachment and glass screen, deep panel bath with mixer shower over and tiled splashback, built in wash hand basin and low level WC all set within a vanity unit with tiled splashbacks, wall hung heated towel radiator, uPVC double glazed skylight window, extractor fan, ceiling spotlights, wall hung light up mirror, tiled flooring, coving to ceiling.Lean To5.3m x 1.93m (17' 5" x 6' 4")uPVC double glazed windows surrounding, bifolding door leading out to the rear garden, stable door leading out to the front, skylight window.GardenEnclosed to all sides, laid mainly to lawn with stepping stone pathway leading to storage shed.Council TaxBand B current rates for 2024/2025 for the house £1,887.87 Band A current rates for 2024/2025 for the bungalow £1,618.16BrochuresParticulars
Location
Address
The Avenue, Little Stoke, Bristol, Gloucestershire, BS34
City
Bristol
Features and Finishes
3 Bedroom House, Additional 1 Bedroom Bungalow, Extended, Conservatory, Large Garden, Ample Off Street Parking, Excellent Transport Link, EPC On Order, Council Tax Band B
Legal Notice
Our comprehensive database is populated by our meticulous research and analysis of public data. MirrorRealEstate strives for accuracy and we make every effort to verify the information. However, MirrorRealEstate is not liable for the use or misuse of the site's information. The information displayed on MirrorRealEstate.com is for reference only.
