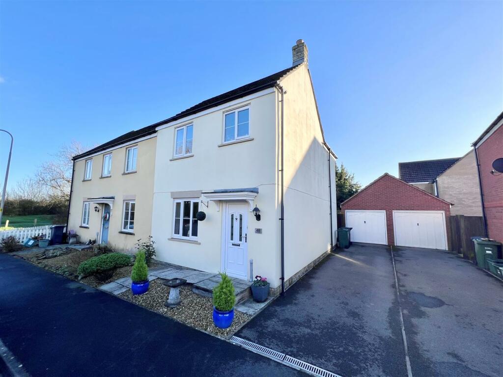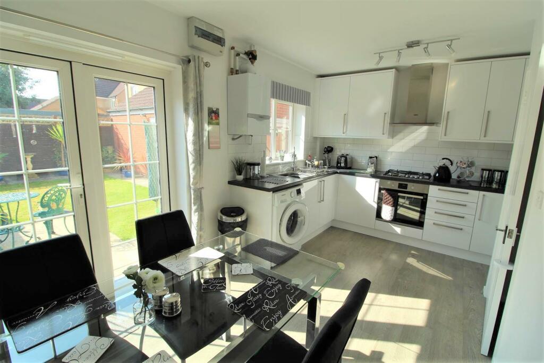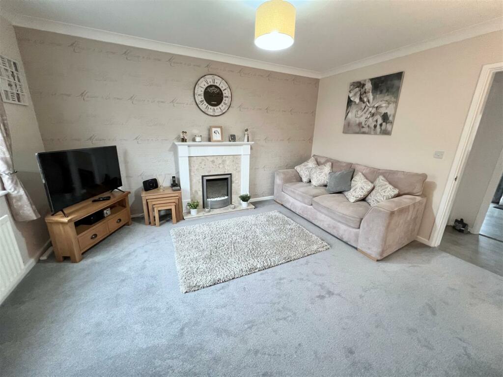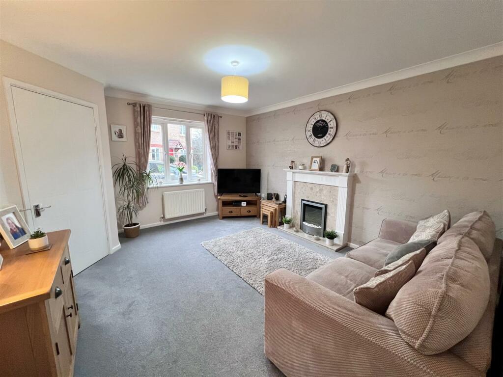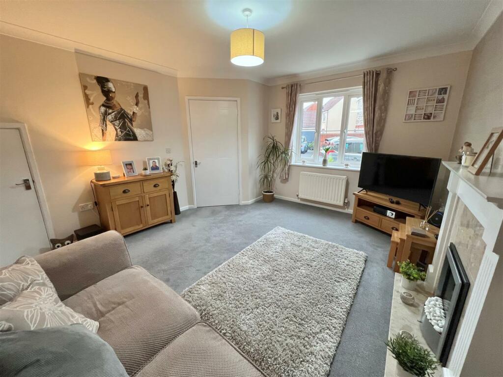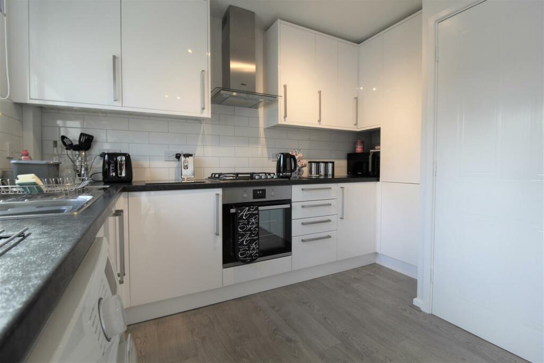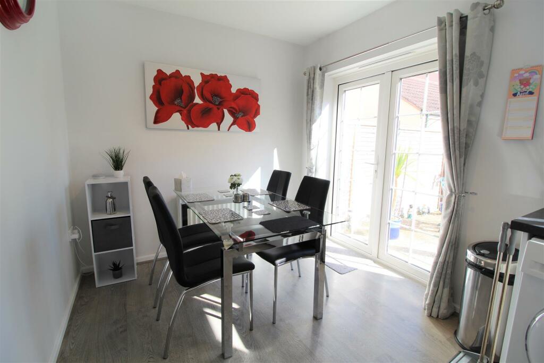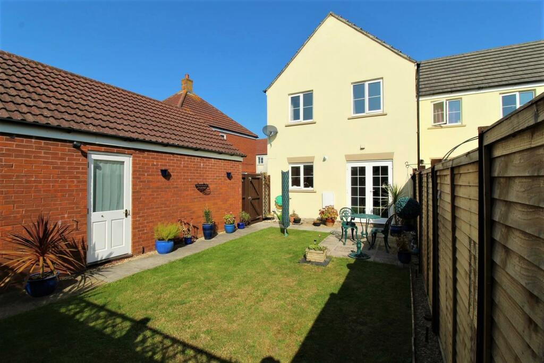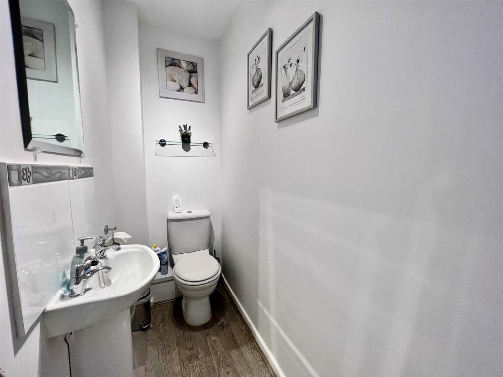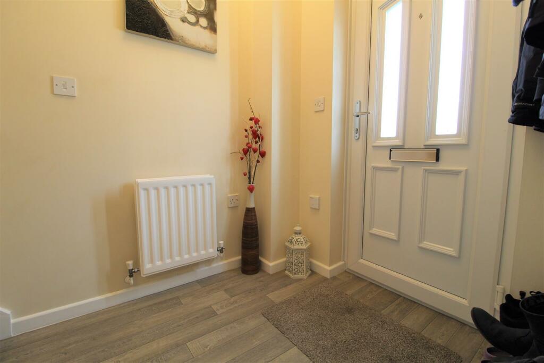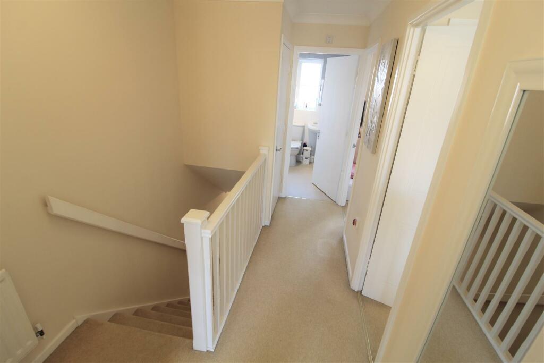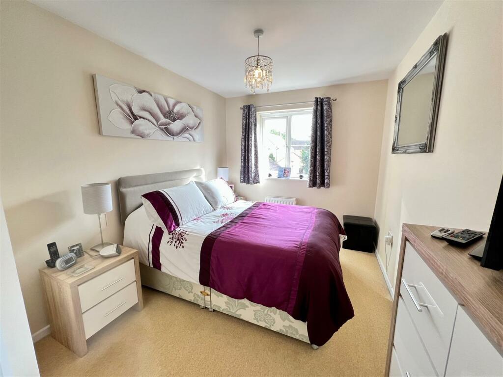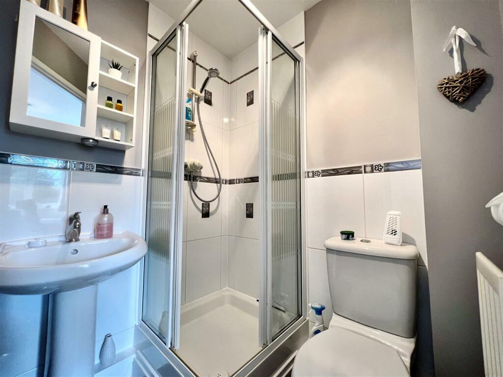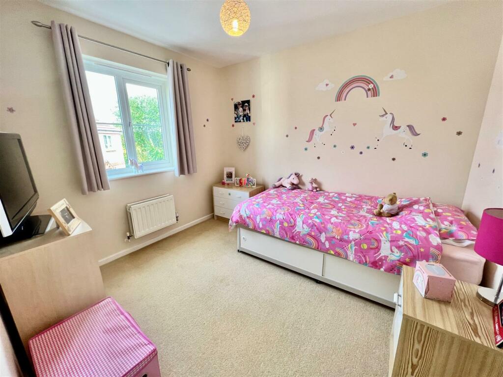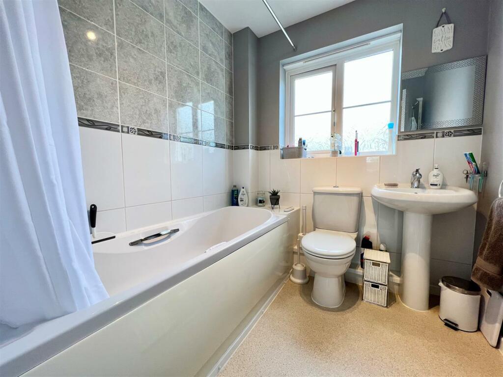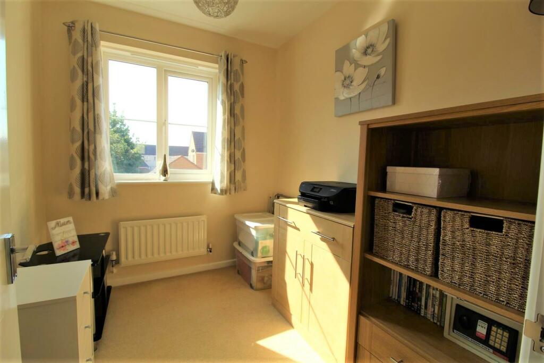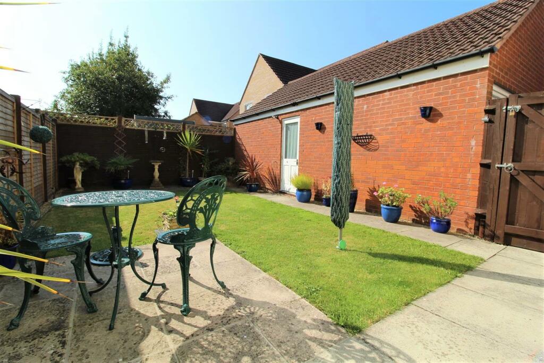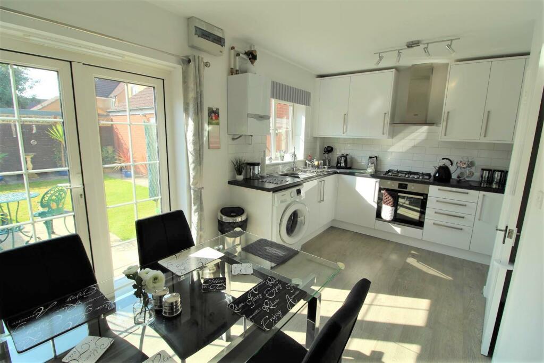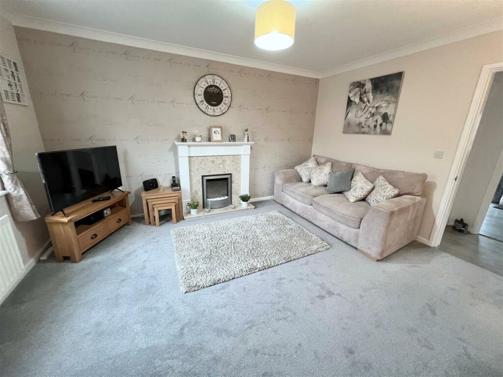The Badgers, St. Georges - WALK STRAIGHT IN!
Property Details
Bedrooms
3
Bathrooms
2
Property Type
End of Terrace
Description
Property Details: • Type: End of Terrace • Tenure: N/A • Floor Area: N/A
Key Features: • Re-fitted Kitchen/Diner • Priory School Catchment • Good Transport Links • Excellently Presented • En-suite To Master • South Facing Garden • Driveway & Garage • Three bedroom semi-detached
Location: • Nearest Station: N/A • Distance to Station: N/A
Agent Information: • Address: 177 High Street, Worle, Weston-Super-Mare, BS22 6JA
Full Description: A wonderfully presented three bedroom semi-detached house situated in the popular St, Georges area and within walking distance to St. Georges Primary and Priory Secondary Schools. The property enjoys private south facing garden, garage and driveway. Presented in excellent order, the property would make an ideal first time buy or or home for a young family. Comprising in brief, entrance hall, lounge with newly fitted carpet, inner hallway with downstairs cloakroom, refitted kitchen/dining room, three bedroom with en-suite to master and family bathroom. Ideally placed to take advantage of excellent transport links including then M5 corridor and Worle Parkway Train Station. We highly recommend an internal viewing at the earliest opportunity to avoid disappointment.Entrance Hall - Double glazed entrance door, radiator, telephone point, stairs to first floor landing and door to Lounge.Lounge - 14' 0'' x 12' 1'' (4.26m x 3.68m) - uPVC double glazed window to front, radiator, television & telephone points, understairs storage cupboard and door into Inner Hall. Thermostat.Inner Hall - Wood effect laminate flooring and doors to Cloakroom and Kitchen/Diner.Cloakroom - White low level WC, pedestal wash hand basin with twin taps and tiled splashbacks, extractor fan, radiator and wood effect laminate flooring.Kitchen/Diner - 15' 3'' x 11' 4'' max (4.64m x 3.45m) - A range of white gloss wall and floor slow close cupboard and drawer units with rolling edge worktops and tiled splashback. Inset one bowl stainless steel sink and drainer unit. Four ring gas hob with extractor hood and electric oven below. integrated fridge/freezer, space and plumbing for washing machine, wall mounted 'Vaillant' gas boiler, uPVC double glazed window to rear, radiator, wood effect laminate flooring and uPVC double glazed French door leading to the rear garden.Landing - Cupboard housing hot water tank, radiator, smoke alarm, loft access and doors to Bedrooms and Bathroom.Bedroom 1 - 13' 7'' max x 8' 8'' (4.14m max x 2.64m) - uPVC double glazed window to rear, radiator, built in wardrobe and door to En-suite.En-Suite - Fully tiled shower cubicle with 'Mira Select' shower. White low level WC. Pedestal wash hand basin with mixer tap over. Mirrored cupboard. Shaving Point. Radiator. Extractor fan and vinyl flooring.Bedroom 2 - 9' 9'' x 8' 8'' (2.97m x 2.64m) - uPVC double glazed window to front and radiator.Bedroom 3 - 7' 11'' x 6' 7'' (2.41m x 2.01m) - uPVC double glazed window to rear and radiator.Bathroom - Three piece white suite comprising of panelled bath with twin taps and tiled splashbacks and 'Mira Coda' shower over. Low level WC. Pedestal wash hand basin. Half tiled walls. Radiator. Extractor fan. uPVC frosted double glazed window to front and vinyl flooring.Rear Garden - A generous size south facing rear garden comprising of patio and lawn areas with shingle borders and fencing boundaries. Entrance door into the garage and side gate leading to the driveway.Garage & Driveway - 16' 6'' x 8' 3'' (5.03m x 2.51m) - The garage has an up and over door, power and lighting. A tarmac driveway allowing parking for several vehicles.Material Information - We have been advised the following;Gas- MainsElectricity- MainsWater and Sewerage- Bristol and Wessex WaterBroadband- For an indication of specific speeds and supply or coverage in the area, we recommend visiting the Ofcom checker at checker.ofcom.org.uk/en-gb/broadband-coverage.Mobile Signal- No known restrictions, we recommend visiting the Ofcom checker at checker.ofcom.org.uk/en-gb/mobile-coverage.Flood-risk- Please refer to the North Somerset planning website if you wish to investigate the flood-risk map for the area at map.n-somerset.gov.uk/DandE.html.BrochuresThe Badgers, St. Georges - WALK STRAIGHT IN!
Location
Address
The Badgers, St. Georges - WALK STRAIGHT IN!
City
Eastergate
Features and Finishes
Re-fitted Kitchen/Diner, Priory School Catchment, Good Transport Links, Excellently Presented, En-suite To Master, South Facing Garden, Driveway & Garage, Three bedroom semi-detached
Legal Notice
Our comprehensive database is populated by our meticulous research and analysis of public data. MirrorRealEstate strives for accuracy and we make every effort to verify the information. However, MirrorRealEstate is not liable for the use or misuse of the site's information. The information displayed on MirrorRealEstate.com is for reference only.
