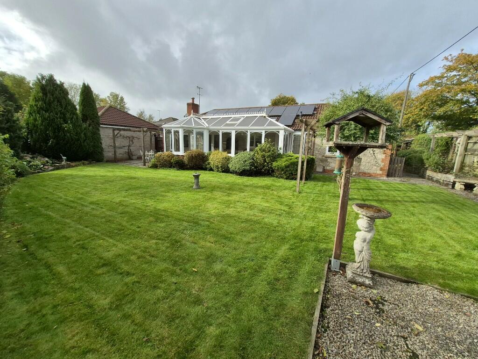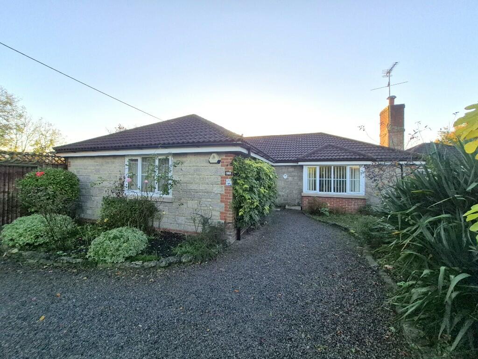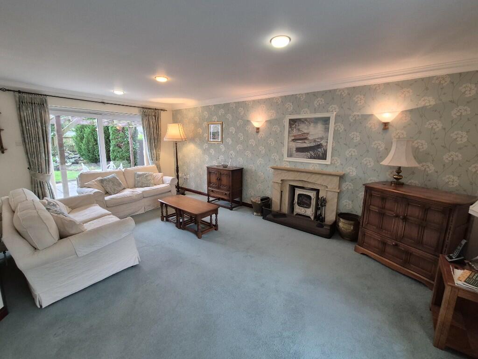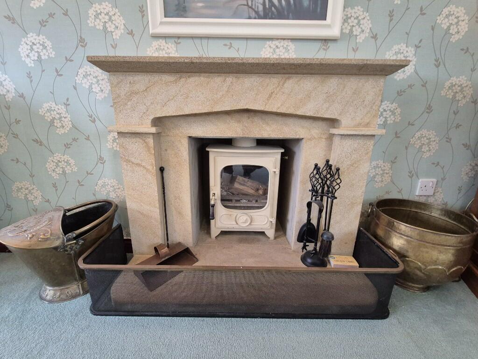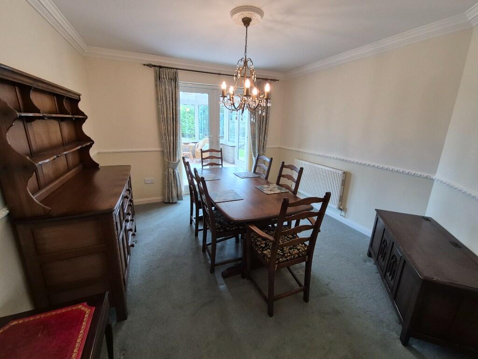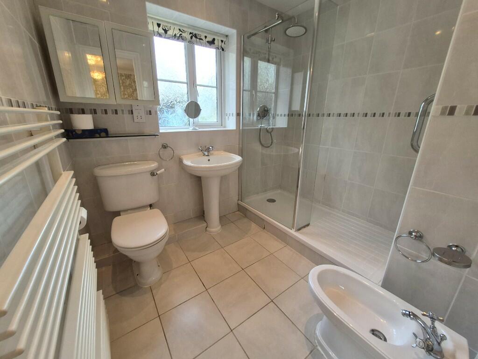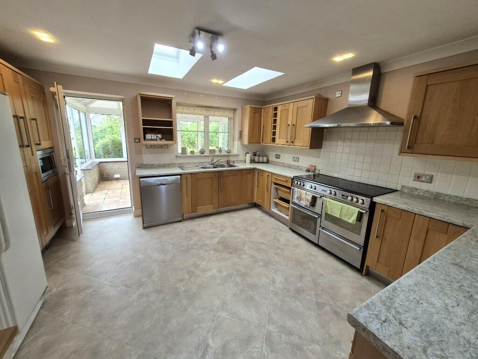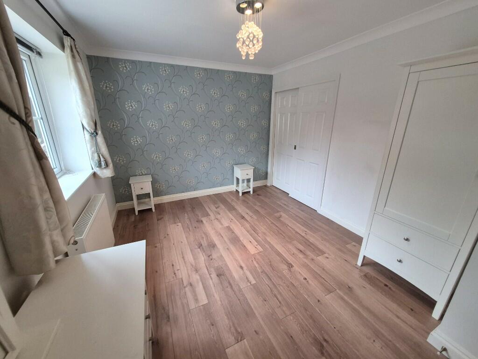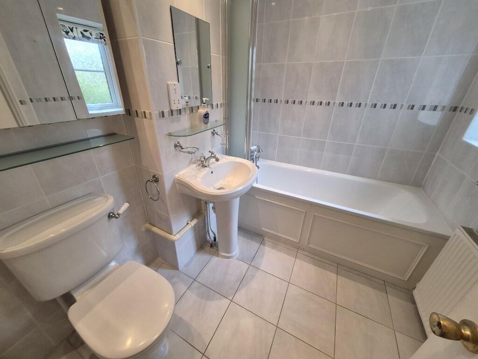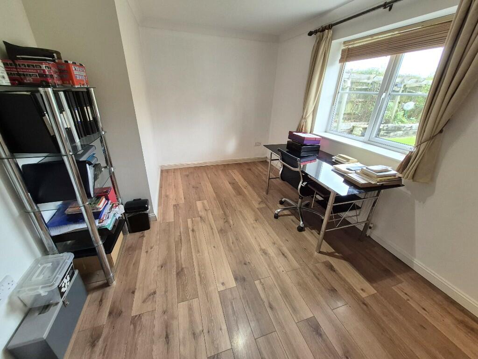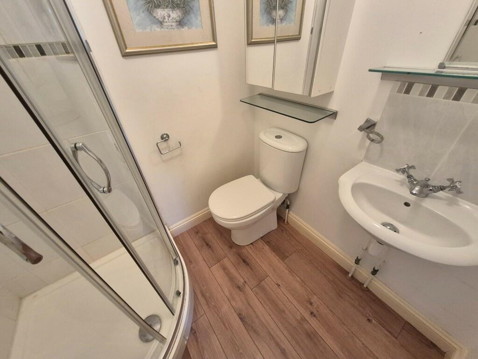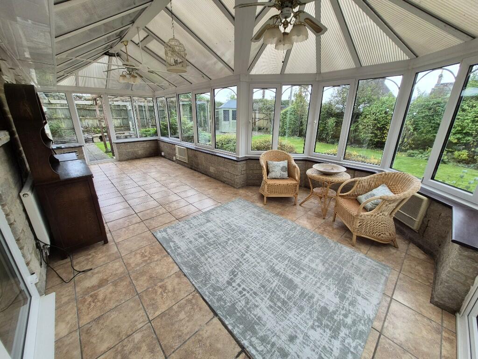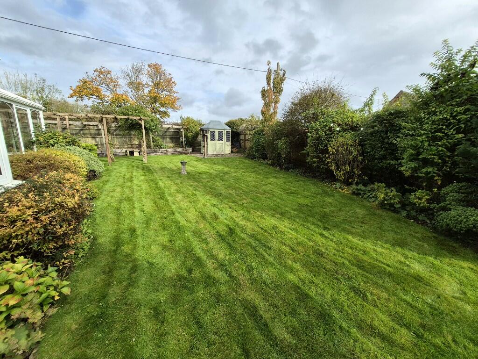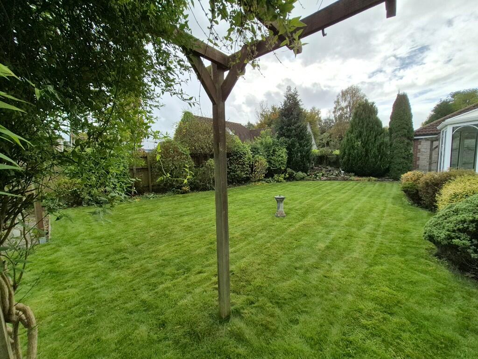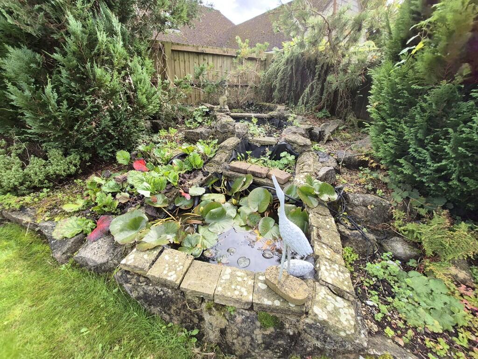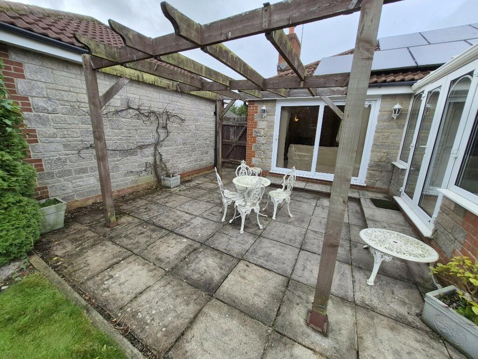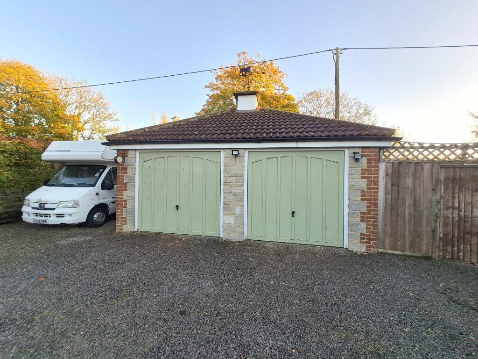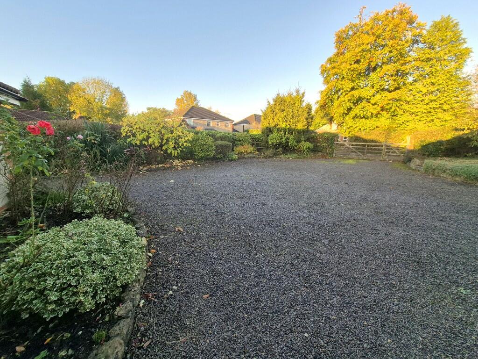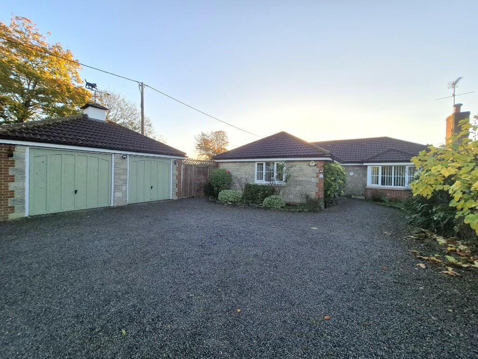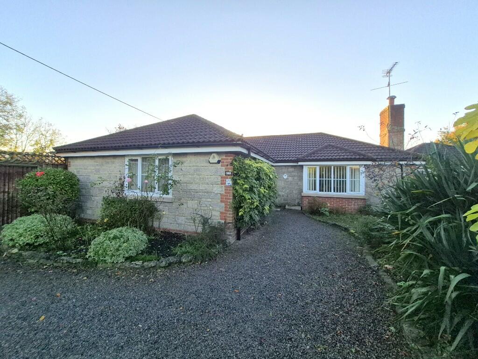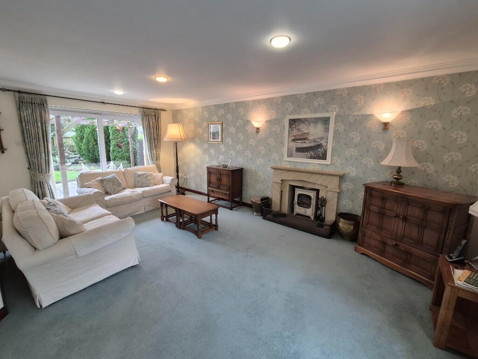The Bartletts, Shaftesbury Road, BA12
Property Details
Bedrooms
3
Bathrooms
3
Property Type
Detached Bungalow
Description
Property Details: • Type: Detached Bungalow • Tenure: N/A • Floor Area: N/A
Key Features: • LARGE DETACHED BUNGALOW • THREE DOUBLE BEDROOMS • THREE BATHROOMS • 23FT SITTING ROOM • DINING ROOM • GOOD CONDITION THROUGHOUT • OPEN FIREPLACE • DETACHED DOUBLE GARAGE • GATED PARKING FOR 5 VEHICLES • NO CHAIN
Location: • Nearest Station: N/A • Distance to Station: N/A
Agent Information: • Address: 18 High Street, Shaftesbury, SP7 8JG
Full Description: 1 THE BARTLETTS is a substantial three double bedroom detached 'Ranch Style' bungalow built of mellow brick elevations under a tiled roof. The generous accommodation comprises of a 23ft sitting room, separate dining room, three good sized bedrooms, three bathrooms, a well equipped kitchen and a 25ft garden room. The property has been owned by the same family for 15 years having been lovingly maintained and improved to create a spacious and comfortable family home.
The bungalow enjoys a quiet location on the outskirts of Mere situated in a small cul-de-sac of four properties and further benefits from a sunny and private rear garden, large detached double garage, gated off road parking for 5 vehicles and no onward chain.
Simply must be viewed to fully appreciate all that's on offer.
APPROACHED Via easy pull in from Shaftesbury Road into The Bartletts. Wooden double gates open onto a large area of hard standing providing parking for up to 5 vehicles. A shingle pathway leads to:
ENTRANCE PORCH: A UPVC double glazed front door opens into a covered entrance porch with a wooden part glazed internal door opening into:
ENTRANCE HALL: A large bright and airy reception hall with wooden flooring, radiator, telephone point, loft hatch with pull down ladder, power points, large storage cupboard, doors to further rooms.
SITTING ROOM ( 23'1 x 19'9 max ) Is of excellent proportions with UPVC double glazed bay window to front aspect, radiators, feature limestone fireplace with inset wood burner creates a cosy focal point, UPVC double glazed sliding doors lead out to the rear garden, TV point. Archway into:
DINING ROOM ( 12'1 x 11'1 ) A good sized room with ample space for a six seater dining table and chairs, decorative dado rails, radiator, ample power points, UPVC double glazed doors open into the garden room.
KITCHEN ( 13'1 x 14'4 ) A very good sized room that has been well equipped and fitted with a matching range of solid wooden wall and floor cabinets, drawers and trim with contrasting work tops over, inset stainless steel sink and drainer unit with mixer tap, space housing a 'Stoves' electric double oven with seven ring gas hob and matching extractor fan over, tiled splash backs, under counter space and plumbing for a dish washer, space for a tall American fridge freezer, useful full height pantry cupboard, integral microwave, cupboard housing wall hung gas combi boiler, vinyl flooring, matching double glazed ceiling skylights, radiator, wine rack, UPVC double glazed window and matching door opens into garden room, ceiling spot lights.
GARDEN ROOM ( 25' x 13'8 max ) A fantastic addition being of part brick and part UPVC double glazed construction on a concrete base. Having a range of possible uses it predominately served as a second sitting room with twin radiators, ceiling fans, ample power points, tiled flooring, TV point, air conditioning units, double doors at one end open onto the rear garden with a further door opening onto a patio area.
MASTER BEDROOM ( 12'4 x 11'9 ) A good sized double bedroom with UPVC double glazed window to front aspect, wooden flooring, radiator, telephone point, TV point, large walk in wardrobe ( 6'8' x 5'3 ) with floating wooden shelves, hanging rails, radiator, pressurised hot water cylinder, electric consumer unit. Door into: ENSUITE SHOWER ROOM: Fitted with a matching modern white suite comprising of a large double shower enclosure with glazed screen and wall mounted shower fittings, low level wc, pedestal wash hand basin, bidet, fully tiled walls and floor, UPVC double glazed obscure window, extractor fan, heated towel rail.
BEDROOM TWO ( 12'11 x 9'10 ) Another good sized double bedroom with built in double wardrobe, wooden flooring, radiator, ample power points, UPVC double glazed window to front aspect, jack and jill door into the bathroom.
BATHROOM: Fitted with a matching modern white suite comprising of a panel enclosed bath with wall mounted shower fittings and bifold glass screen, low level wc, pedestal wash hand basin, fully tiled walls and floor, shaver point, radiator, UPVC double glazed obscure window, door leads into bedroom two.
BEDROOM THREE ( 13'6 x 9'7 ) An ample double bedroom that has been used most recently as a study. UPVC double glazed window to rear aspect, wooden flooring, radiator, ample power points.
SHOWER ROOM: Fitted with a modern white suite comprising of a glazed corner shower enclosure with wall mounted shower fittings, low level wc, pedestal wash hand basin, radiator, wooden flooring, extractor fan, tiled splash backs.
DETACHED DOUBLE GARAGE (20' x 17'5 ) Is of impressive proportions with twin metal up and over doors, light and power, pitched roof provides useful additional storage, door to the side leads through a handy wooden shed into the rear garden.
OUTSIDE: The rear garden is a delightful feature of the property being of a good but manageable size and enjoying a sunny and private situation. Laid predominantly to well kept lawn with herbaceous borders providing colour and interest throughout the seasons with an attractive area of paved patio covered with a wooden pergola creating an ideal seating area. The garden further benefits from an attractive rockery and water feature, useful summer house and raised flower beds all enclosed by timber panel fencing with wooden gate to side access. A gravel path leads down the side of the bungalow to a further large area of shingle hard standing with a useful timber shed/workshop and side access into the garage.
SERVICES: Mains Gas, Mains Drainage, Water, Electric, TV and Telephone.
Tenure: Freehold Council Tax Band: F EPC Rating: B
Location
Address
The Bartletts, Shaftesbury Road, BA12
Features and Finishes
LARGE DETACHED BUNGALOW, THREE DOUBLE BEDROOMS, THREE BATHROOMS, 23FT SITTING ROOM, DINING ROOM, GOOD CONDITION THROUGHOUT, OPEN FIREPLACE, DETACHED DOUBLE GARAGE, GATED PARKING FOR 5 VEHICLES, NO CHAIN
Legal Notice
Our comprehensive database is populated by our meticulous research and analysis of public data. MirrorRealEstate strives for accuracy and we make every effort to verify the information. However, MirrorRealEstate is not liable for the use or misuse of the site's information. The information displayed on MirrorRealEstate.com is for reference only.
