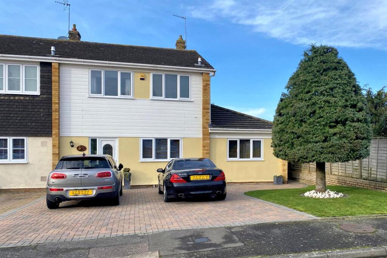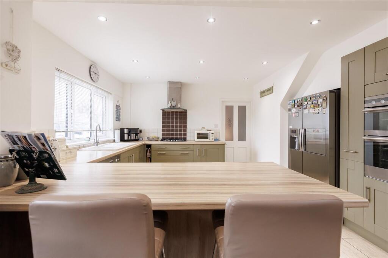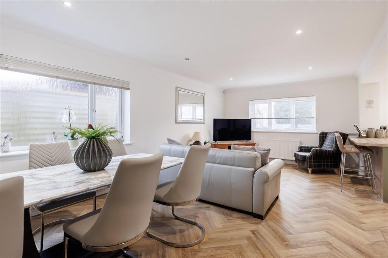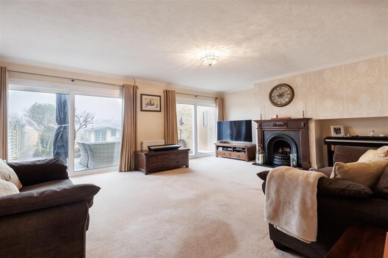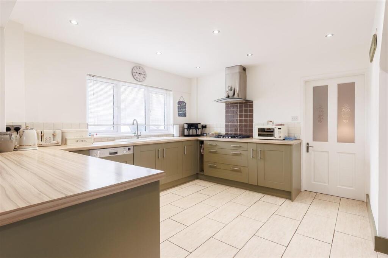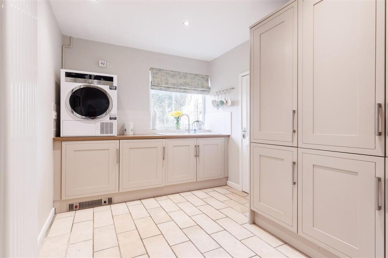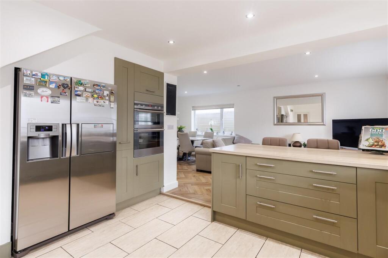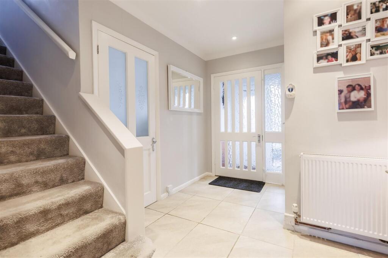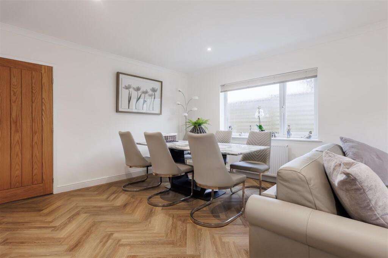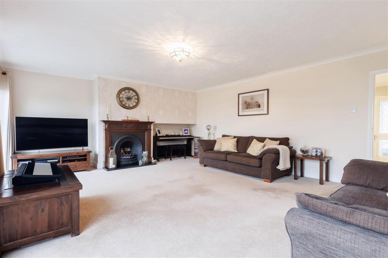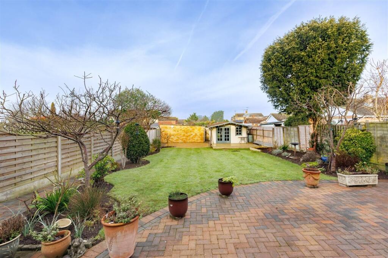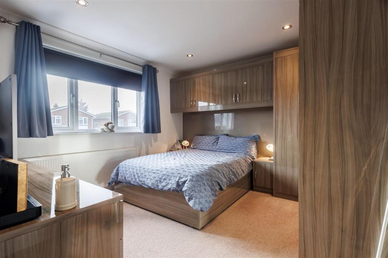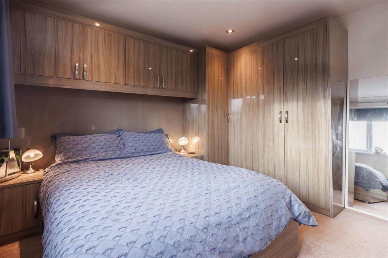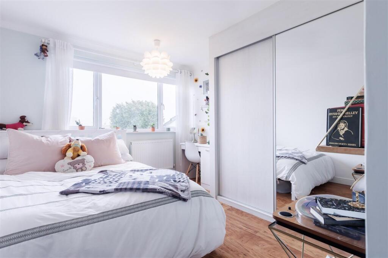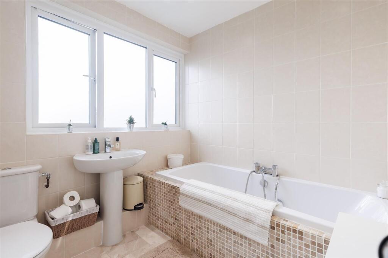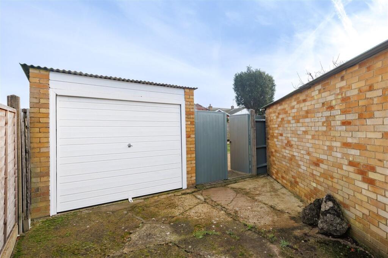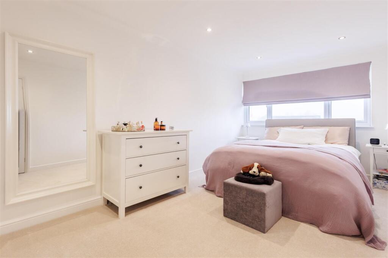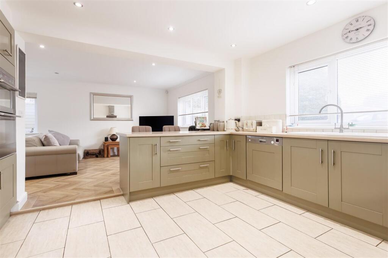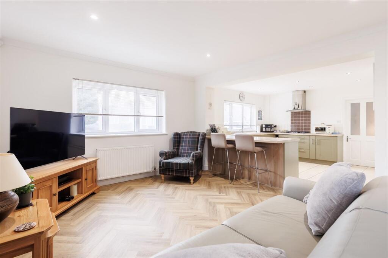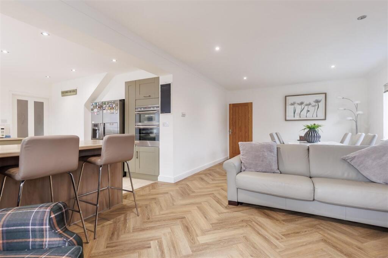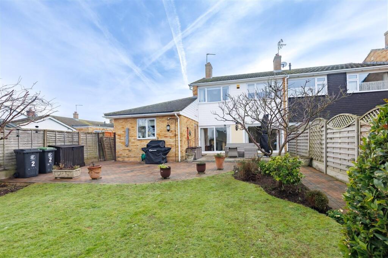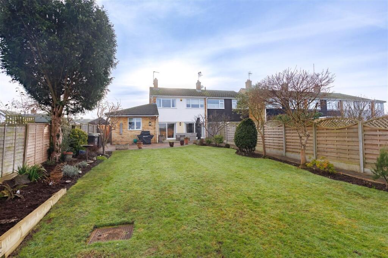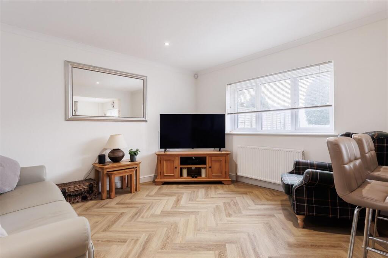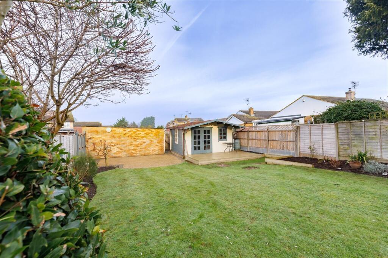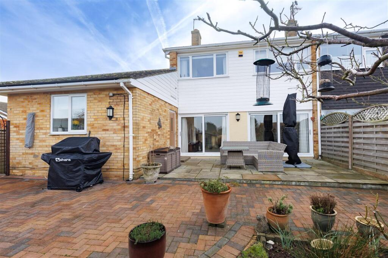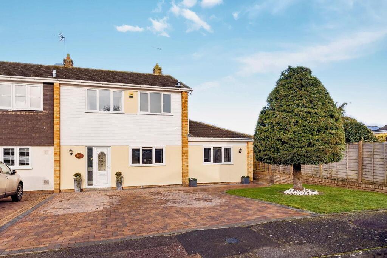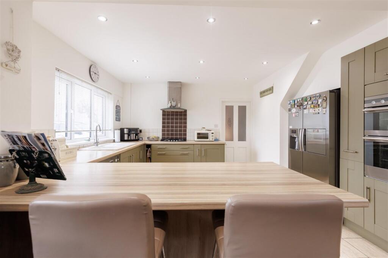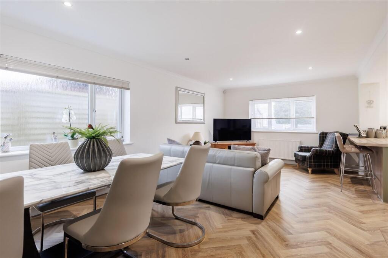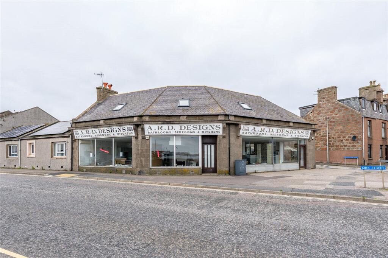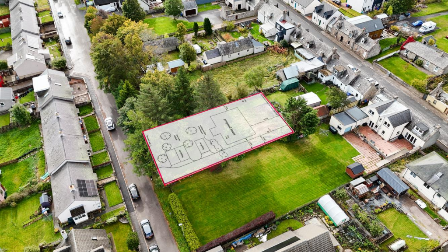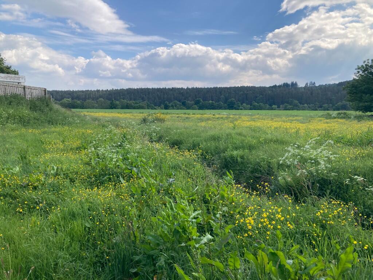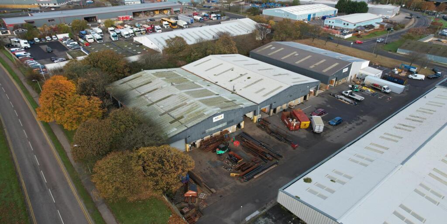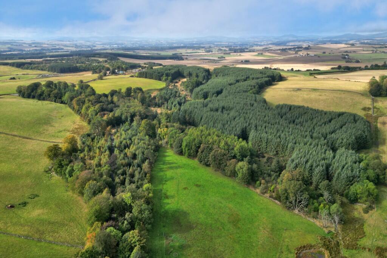The Birches, North Weald
Property Details
Bedrooms
3
Bathrooms
2
Property Type
Semi-Detached
Description
Property Details: • Type: Semi-Detached • Tenure: N/A • Floor Area: N/A
Key Features: • SEMI DETACHED HOUSE • EXTENDED ACCOMMODATION • APPROX 1930 SQ FT VOLUME • DETACHED GARDEN GARAGE • KITCHEN DINER & FAMILY ROOM • 200 METERS TO COUNTRYSIDE • WHITE SANITARY WARE • GARDEN SUMMER HOUSE • STUNNING FAMILY HOME
Location: • Nearest Station: N/A • Distance to Station: N/A
Agent Information: • Address: 229 High Street, Epping, Essex, CM16 4BP
Full Description: * SEMI DETACHED HOUSE * EXTENDED ACCOMMODATION * APPROX 1930 SQ FT VOLUME * OUTSTANDING CONDITION * 3.7 MILES TO EPPING STATION * Positioned in the charming cul-de-sac of The Birches, North Weald, is this delightful semi-detached house offering the perfect blend of modern living, spacious comfort and quiet position. With an extended layout, the property boasts two inviting reception rooms, ideal for both relaxation and entertaining. The heart of the home is undoubtedly the stunning open-plan kitchen, dining, and breakfast room, which provides a bright and beautifully presented space ideal for family gatherings and culinary adventures.This residence features three well-proportioned bedrooms, ensuring ample space for family or guests. The two bathrooms add convenience for a busy household, making easy work of the morning routine. There is a cosy living room facing the garden and has a feature fireplace. Outside, the large garden plot is a true highlight, complete with a rear summer house that offers a serene retreat for leisure or hobbies. The expansive outdoor area is perfect for children to play or for hosting summer barbecues. Parking is a significant advantage here, with space for up to three vehicles on a block paved driveway, and a detached garage, at the back of the garden add extra storage or workshop space, if needed. Furthermore, there is potential to remodel the ground floor side extension into an additional bedroom annex (stpp), providing opportunities for extended family living or a home office.This property is not just a house; it is a home that promises comfort, space, and versatility in a desirable location. Whether you are looking to settle down or invest, this semi-detached gem in North Weald is a must-see.Ground Floor - Entrance Porch - 1.02m x 1.17m (3'4" x 3'10") - Cloakroom Wc - 2.69m x 0.79m (8'10" x 2'7") - Living Room - 4.70m x 5.85m (15'5" x 19'2") - Kitchen - 3.21m x 3.30m (10'6" x 10'10") - Family Dining Room - 6.62m x 3.56m (21'9" x 11'8") - Utility Room - 3.28m x 2.39m (10'9" x 7'10") - Shower Room - 2.79m x 1.07m (9'2" x 3'6") - Study - 2.61m x 2.57m (8'7" x 8'5") - First Floor - Bedroom One - 4.76m x 2.85m (15'7" x 9'4") - Bedroom Two - 3.44m x 3.48m (11'3" x 11'5") - Bedroom Three - 3.06m x 2.87m (10'0" x 9'5") - Bathroom - 2.36m x 2.24m (7'9" x 7'4") - External Area - Garden Room - 3.71m x 3.71m (12'2" x 12'2") - Garage - 5.23m x 2.46m (17'2" x 8'1") - BrochuresThe Birches, North Weald
Location
Address
The Birches, North Weald
City
North Weald Bassett
Features and Finishes
SEMI DETACHED HOUSE, EXTENDED ACCOMMODATION, APPROX 1930 SQ FT VOLUME, DETACHED GARDEN GARAGE, KITCHEN DINER & FAMILY ROOM, 200 METERS TO COUNTRYSIDE, WHITE SANITARY WARE, GARDEN SUMMER HOUSE, STUNNING FAMILY HOME
Legal Notice
Our comprehensive database is populated by our meticulous research and analysis of public data. MirrorRealEstate strives for accuracy and we make every effort to verify the information. However, MirrorRealEstate is not liable for the use or misuse of the site's information. The information displayed on MirrorRealEstate.com is for reference only.
