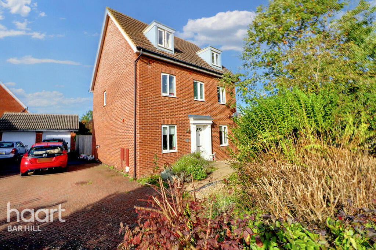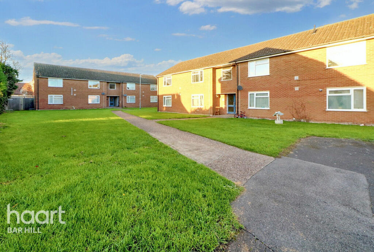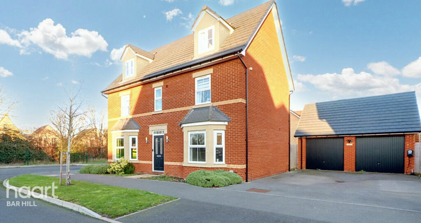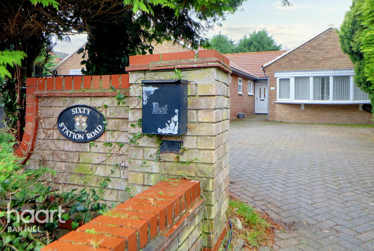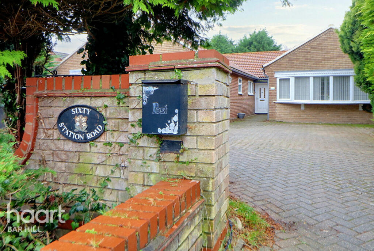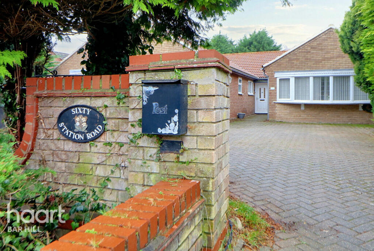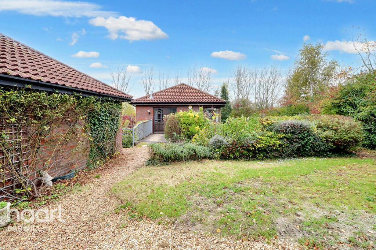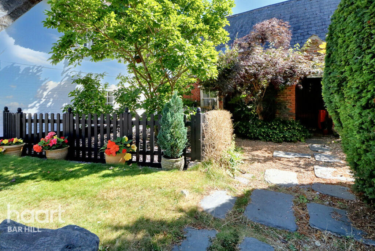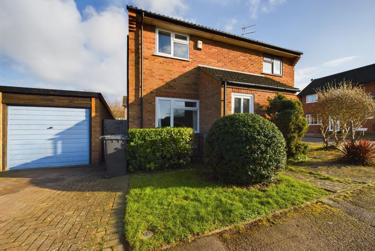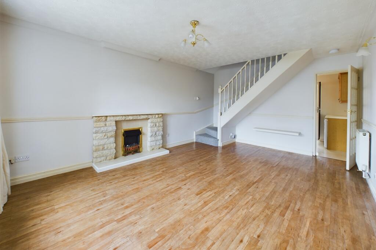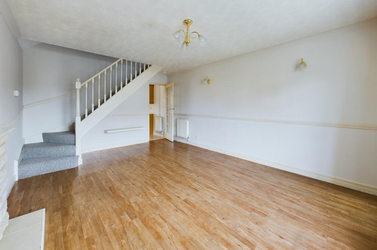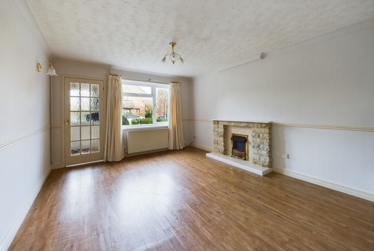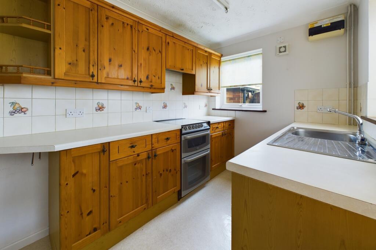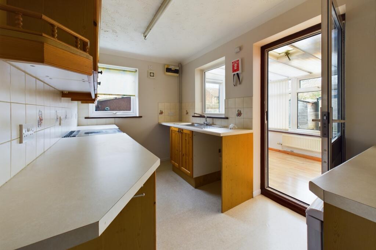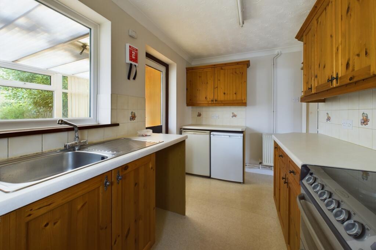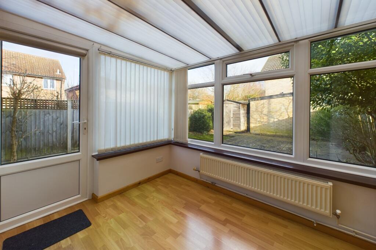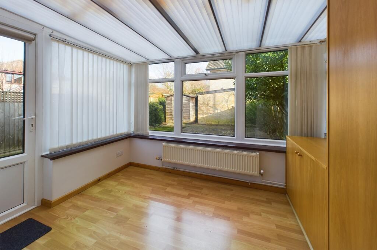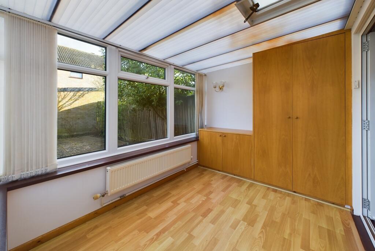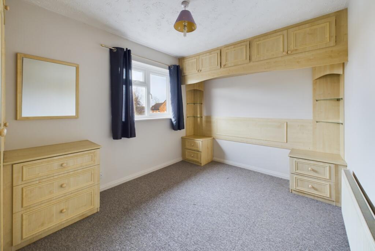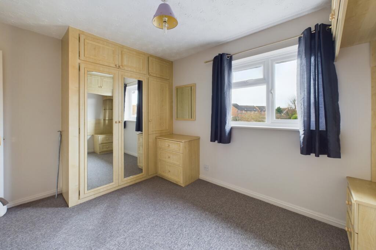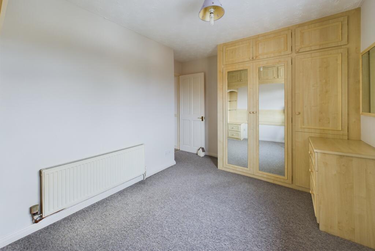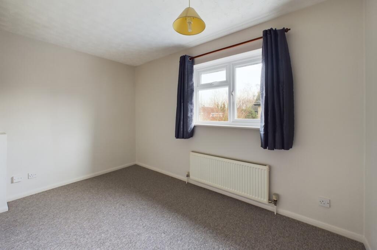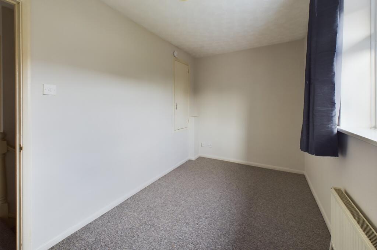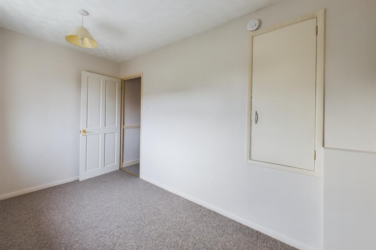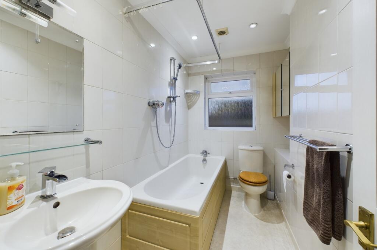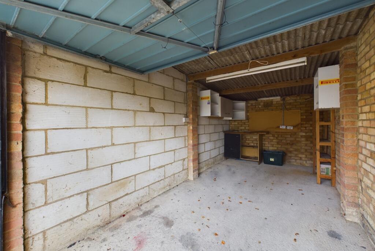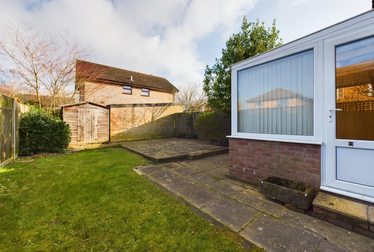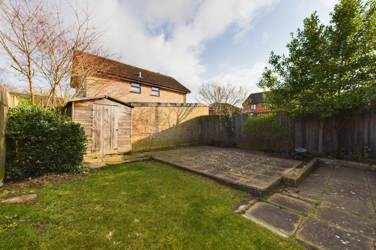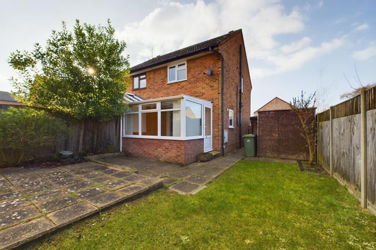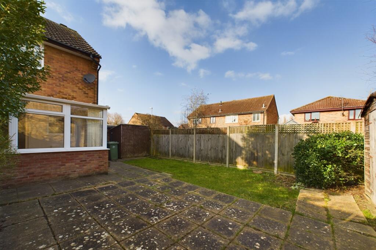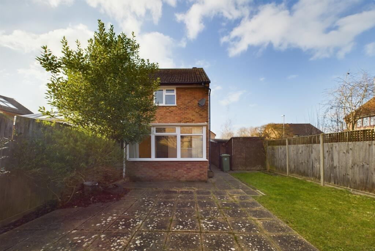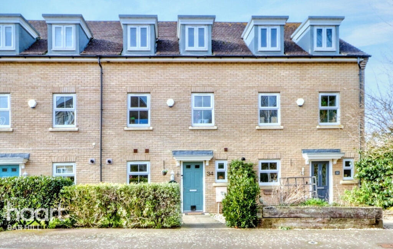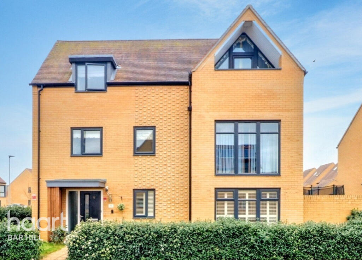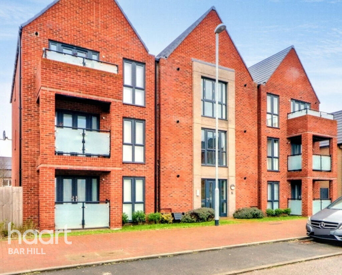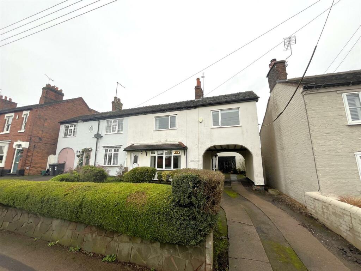The Brambles, Bar Hill, Cambridge
For Sale : GBP 295000
Details
Bed Rooms
2
Bath Rooms
1
Property Type
Semi-Detached
Description
Property Details: • Type: Semi-Detached • Tenure: N/A • Floor Area: N/A
Key Features: • Semi-detached house • Cul de sac location • Well served village • Spacious Living room • Fitted kitchen • Conservatory • Recently fitted carpets • New gas central heating boiler • Garage and driveway parking • Bike store/shed
Location: • Nearest Station: N/A • Distance to Station: N/A
Agent Information: • Address: 2 Dukes Court, 54-62 Newmarket Road, Cambridge, CB5 8DZ
Full Description: Bar Hill is a lively village developed over the last 40 years, just a short distance North West of Cambridge and is surrounded by open countryside. There are excellent local facilities which include shopping, a large Tesco store, schooling, library, the excellent facilities of the Bar Hill Hotel golf course and sports centre, as well as a regular bus service to Cambridge and St Ives.
The property offers well proportioned accommodation with new carpets fitted in 2024 and a new central heating boiler.
Offered with no upward chain, the accommodation in detail comprises;Ground FloorPart glazed upvc front door toPorchwith coathooks, radiator, laminate wood flooring, glazed door toLiving room5.23 m x 3.70 m (17'2" x 12'2")with window to front, stone faced fireplace with tiled hearth and inset electric fire (adjacent gas point), dado rails, two radiators, wall light points, TV point, stairs to first floor, laminate wood flooring, shelf to one wall, glazed door toKitchen3.69 m x 2.14 m (12'1" x 7'0")with window to side, excellent range of pine fronted wall and base units with roll top work surfaces and tiled splashbacks, Cannon gas cooker, space and plumbing for washing machine, space for dishwasher, stainless steel sink unit and drainer with mixer taps, worktop with fridge and freezer below (both less than 2 years old), radiator, extractor fan, window and part glazed door toConservatory3.05 m x 2.22 m (10'0" x 7'3")upvc conservatory on brick base with windows and part glazed door to garden, roof vent, built in cupboards to one wall, radiator, power, lighting, laminate wood flooring.First FloorLandingwith loft access hatch, dado rail, doors toBedroom 13.71 m x 2.68 m (12'2" x 8'10")with window to front, good range of built in bedroom furniture including a mirror fronted wardrobe, shelving and drawer units, radiator.Bedroom 23.71 m x 2.13 m (12'2" x 7'0")with window to rear, radiator, airing cupboard with new Ideal gas combination boiler (installed January 2025).Bathroomwith window to side, panelled bath with Mira Combiforce 415 shower unit over, fully tiled walls, wc with adjacent recessed shelf and mirror fronted cabinet over, wash handbasin with shelf, mirror and light over, radiator, recessed ceiling spotlights, extractor fan.OutsideOpen plan front garden area with lawn and shaped evergreen shrubs/hedging, secure gate, path, water tap, lighting, leading to rear garden. Adjacent brick paved driveway providing off road parking for one vehicle and leading onto theGarage4.96 m x 2.45 m (16'3" x 8'0")with aluminium up and over door to front, power and lighting, wall cupboards.Rear garden7.70 m x 7.50 m (25'3" x 24'7")Paved patio area extending to a further paved seating area and adjacent lawn, bike store/shed, further timber shed, various flower and shrub borders including baytree and holly.ServicesAll mains servicesTenureThe property is FreeholdCouncil taxBand CViewingBy arrangement with Pocock & ShawBrochuresBrochure of 13 The BramblesKey Facts for Buyers
Location
Address
The Brambles, Bar Hill, Cambridge
City
Bar Hill
Features And Finishes
Semi-detached house, Cul de sac location, Well served village, Spacious Living room, Fitted kitchen, Conservatory, Recently fitted carpets, New gas central heating boiler, Garage and driveway parking, Bike store/shed
Legal Notice
Our comprehensive database is populated by our meticulous research and analysis of public data. MirrorRealEstate strives for accuracy and we make every effort to verify the information. However, MirrorRealEstate is not liable for the use or misuse of the site's information. The information displayed on MirrorRealEstate.com is for reference only.
Real Estate Broker
Pocock & Shaw, Cambridge
Brokerage
Pocock & Shaw, Cambridge
Profile Brokerage WebsiteTop Tags
Semi-detached house Cul de sac location Well served village Fitted kitchenLikes
0
Views
27
Related Homes
