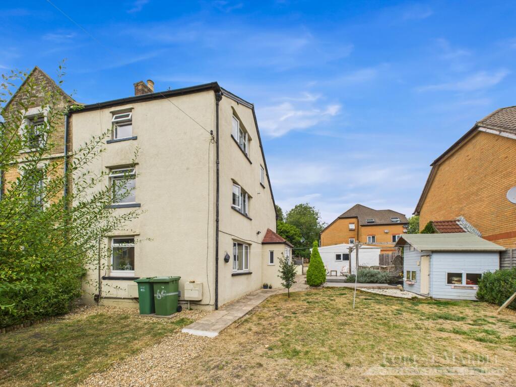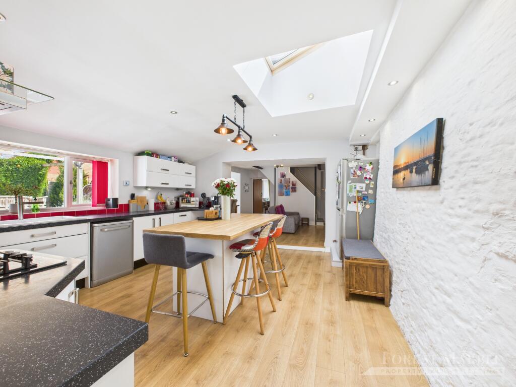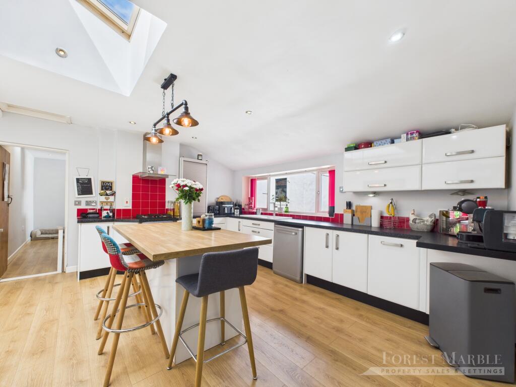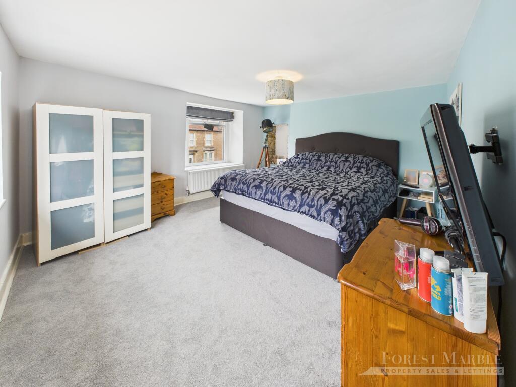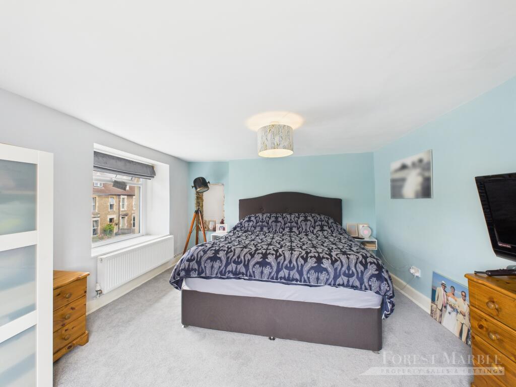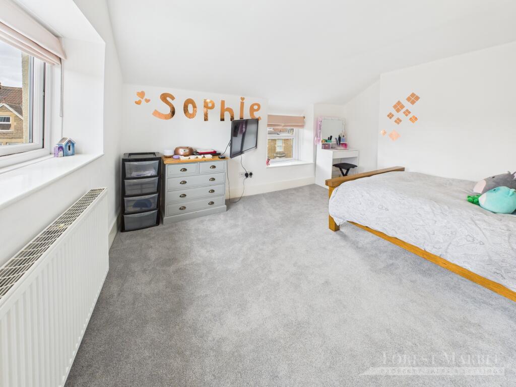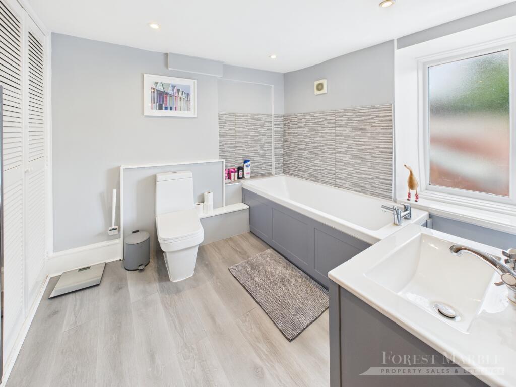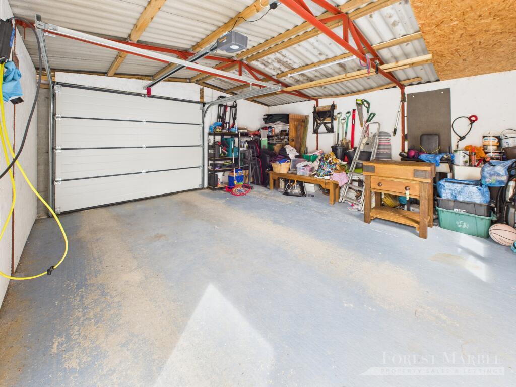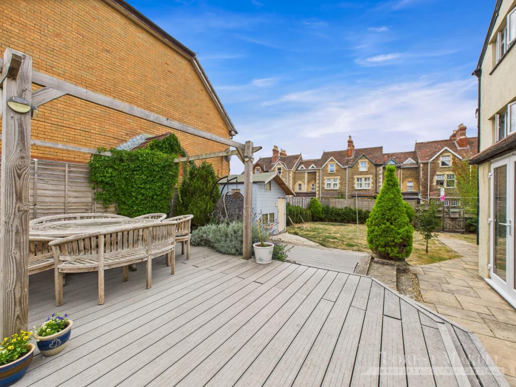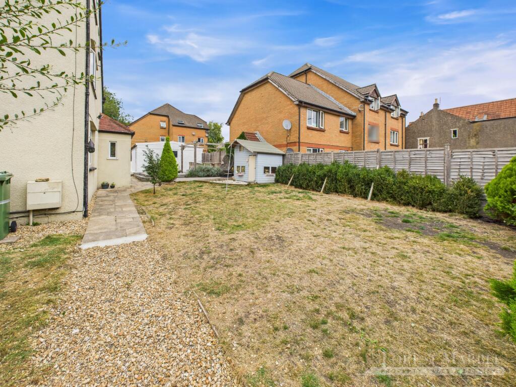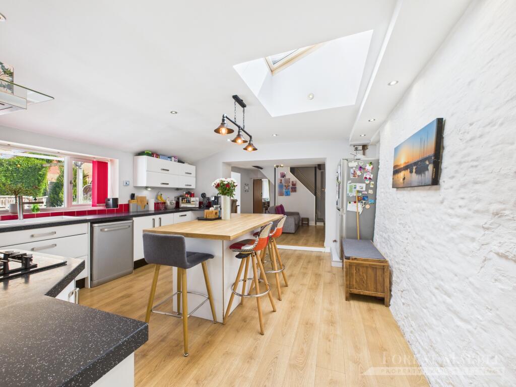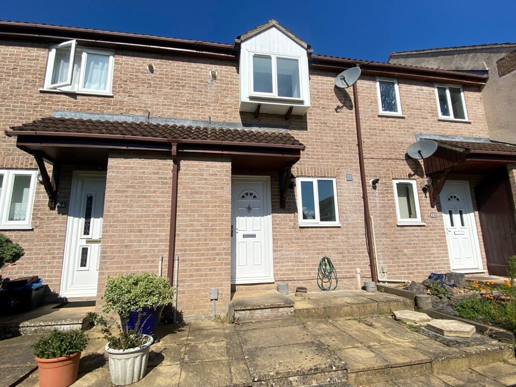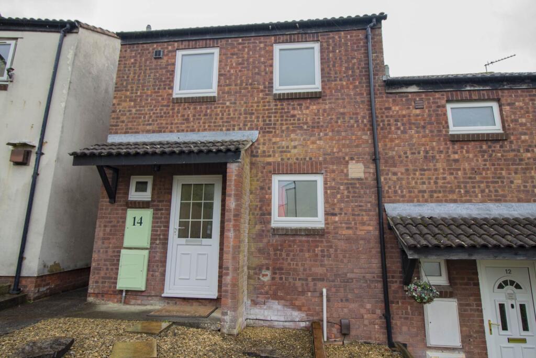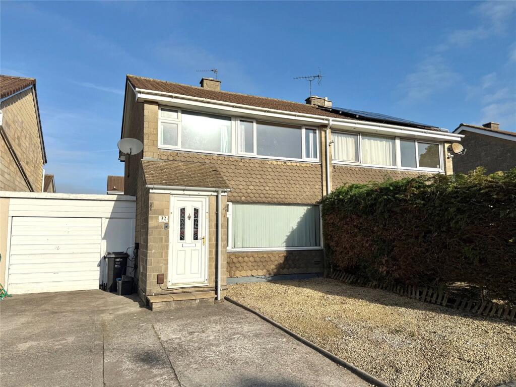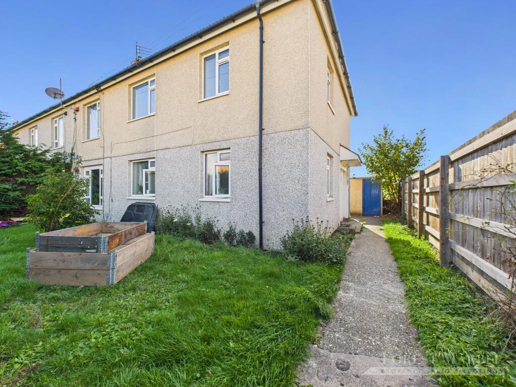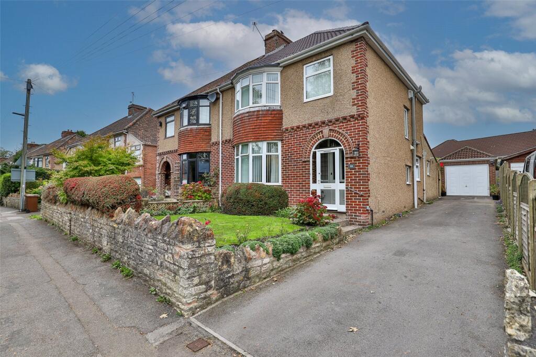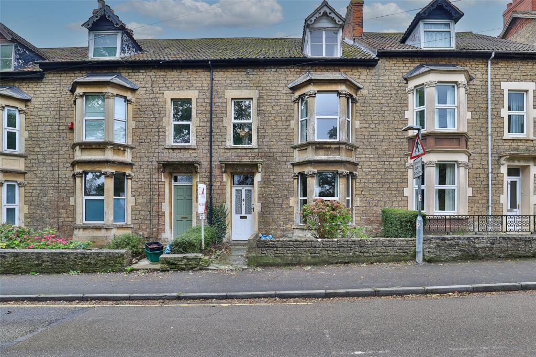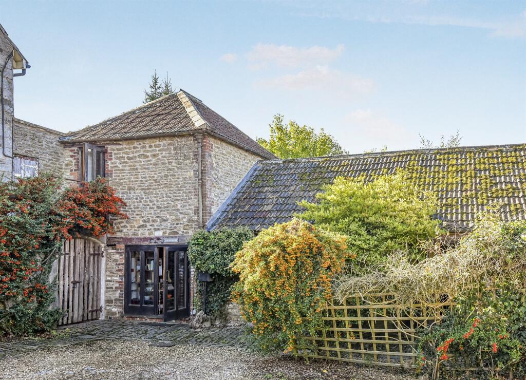The Butts, Frome
Property Details
Bedrooms
3
Bathrooms
2
Property Type
Semi-Detached
Description
Property Details: • Type: Semi-Detached • Tenure: Freehold • Floor Area: N/A
Key Features: • Exceptional Deceptively Spacious Modernised Character Home • Vast Adaptable Ground Floor Living • Ability For Separate Living Set Up • Three To Four Bedrooms • Enclosed Landscaped Garden • Double Garage and Parking • Private Owned Solar Panels
Location: • Nearest Station: N/A • Distance to Station: N/A
Agent Information: • Address: 4 Harris Close, Elworthy Park, Frome, BA11 5JY
Full Description: Interact with the virtual reality tour and contact Forest Marble 24/7 to arrange your viewing of this deceptively spacious, three to four bedroom charming character home, with extensive and carefully modernised internal accommodation over three floors. The ground floor space is vast and adaptable and this home cannot be appreciated without viewing. The home offers a snug front reception room, exceptional open plan kitchen/dining and living area, rear multi-functional room/fourth bedroom, three additional bedrooms and family bathroom over two upper floors and a utility/boot room and shower room ground floor. Whilst externally is a landscaped garden and double garage all located within reach of sought after local schooling and the popular Victoria park. Agents note: The home benefits from owned solar panels with feeding and export tariffs. To interact with the virtual tour please follow this link: What our owners love. The current owners have had the opportunity to use this homes vast and impressive living set up, to allow both leisure time with segregated privacy and home working, yet equally blend inclusive social time with close family, and also allowing for space to invite plenty of guests. The ground floor can create individual living with a rear bedroom and ground floor bathroom area and possible adaption to kitchen space, or enjoyed as current arrangement, a cinema style retreat or study room. From the ground floor, then wandering to the upper floors you find all the pleasant quirks you'd hope for in an older home; there are original feature windows, character ceiling beams, exposed brick style walls all with a tasteful sympathetic modernising. what3words: tolls.sharp.sankLiving Room11.75ft x 18.08ftMaxKitchen/Dining Area15.58ft x 14.17ftMaxSnug Room11.25ft x 14.75ftMaxBedroom Four/Reception15.33ft x 13.83ftMaxBoot Room5.67ft x 10.92ftMaxBathroom5.5ft x 10.33ftMaxBedroom11.75ft x 14ftMaxBathroom8.5ft x 7.83ftMaxLanding12.75ft x 5.33ftMaxBedroom11.75ft x 13.92ftMaxBedroom7.42ft x 10.67ftMaxGardensExternally the home as a beautifully maintained level landscaped garden with a raised sunny seating area, and further garden mostly laid to lawn. The garden is fence enclosed and has a front timber access gate.Double Garage and ParkingTo the side of the home set behind the garden is an impressive double garage offering genuine ability for vehicular parking and huge room for storage.
There is equally private parking to the side of the garage.DirectionsHeading up Wesley slope from the town centre, follow the road along the B3090 onto The butts and continuing along the home is found set back on the right hand side.Agents NoticeAdditional material information is available at request from the agent. At Forest Marble estate agents we bring together all of the latest technology and techniques available to sell or let your home; by listening to your specific requirements we will work with you so that together we can achieve the best possible price for your property. By using our unique customer guarantee we will give you access to a true 24/7 service (we are available when you are free to talk), local knowledge, experience and connections that you will find will deliver the service you finally want from your estate agent. Years of local knowledge covering Frome, Westbury, Warminster, Radstock, Midsomer Norton and all surrounding villages.
Location
Address
The Butts, Frome
City
Frome
Features and Finishes
Exceptional Deceptively Spacious Modernised Character Home, Vast Adaptable Ground Floor Living, Ability For Separate Living Set Up, Three To Four Bedrooms, Enclosed Landscaped Garden, Double Garage and Parking, Private Owned Solar Panels
Legal Notice
Our comprehensive database is populated by our meticulous research and analysis of public data. MirrorRealEstate strives for accuracy and we make every effort to verify the information. However, MirrorRealEstate is not liable for the use or misuse of the site's information. The information displayed on MirrorRealEstate.com is for reference only.
