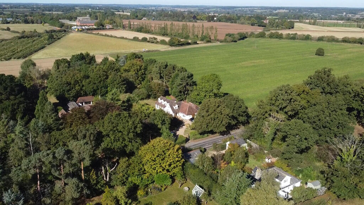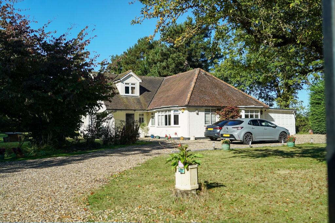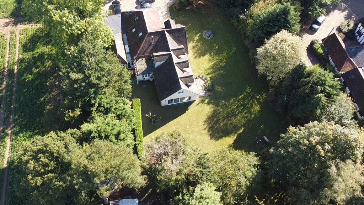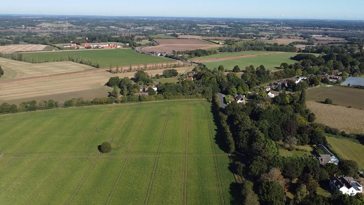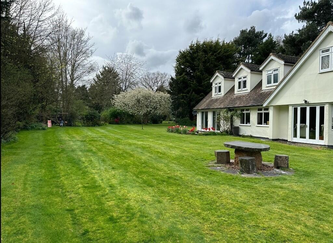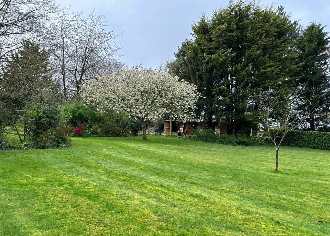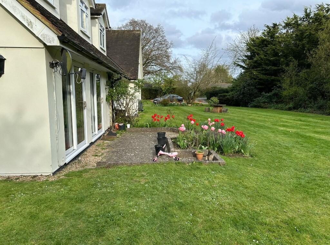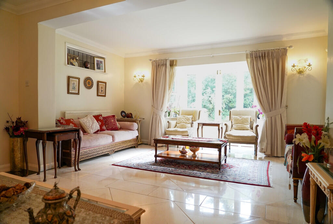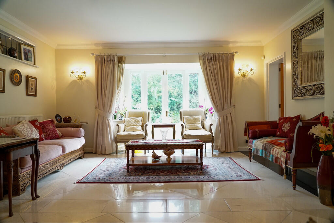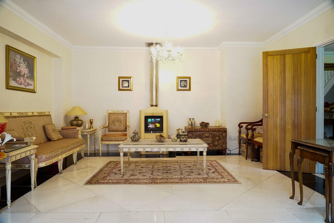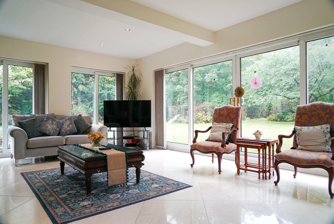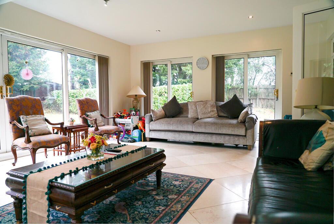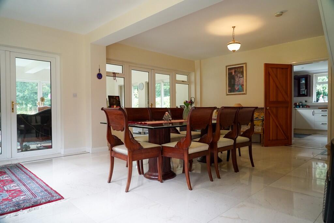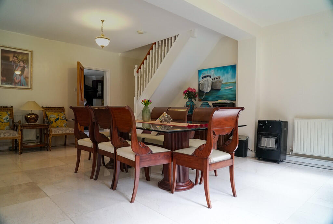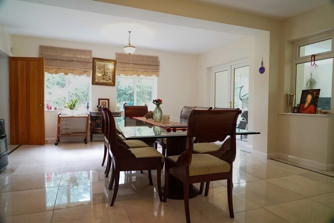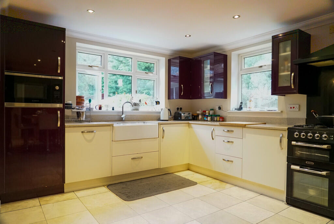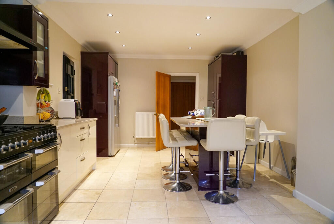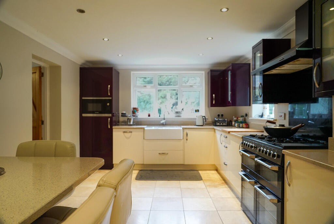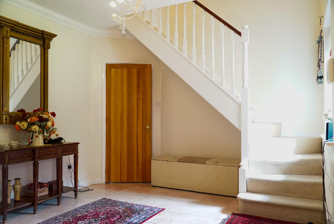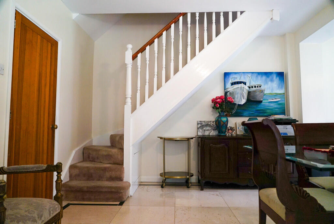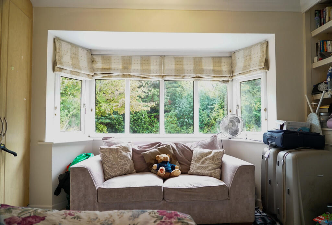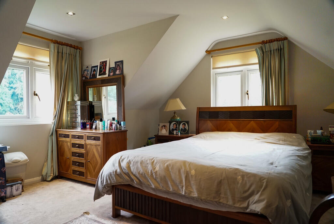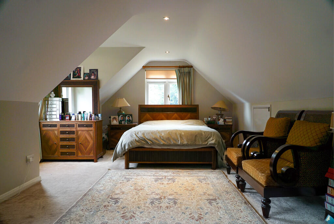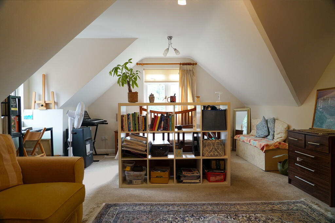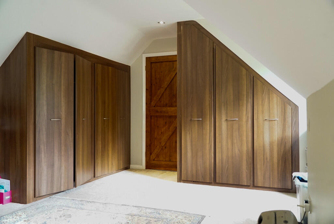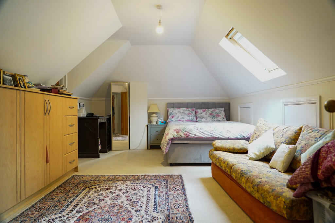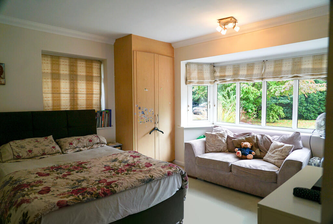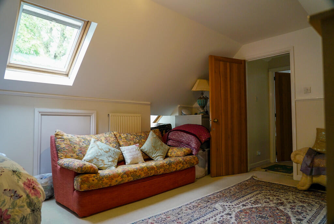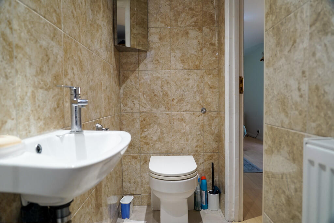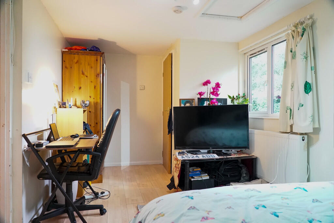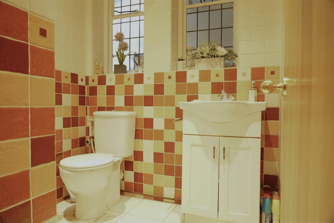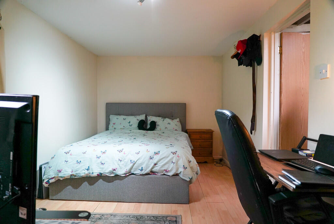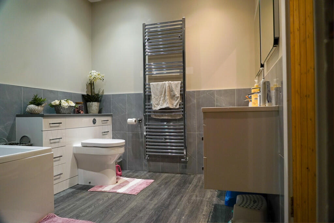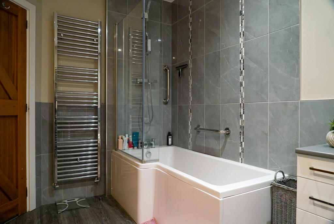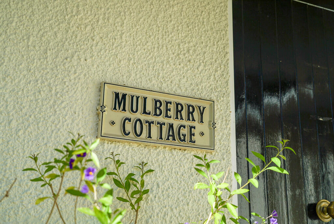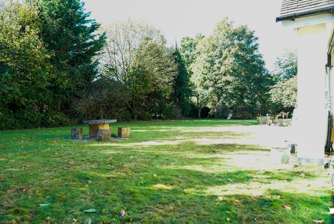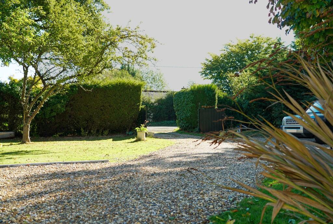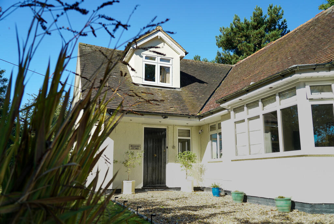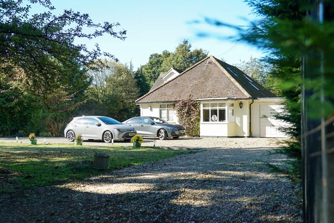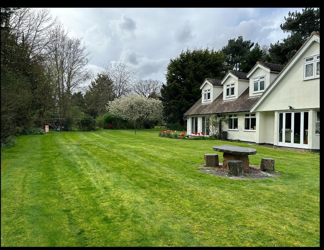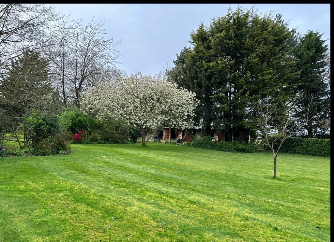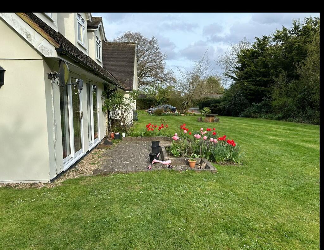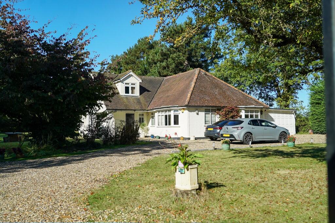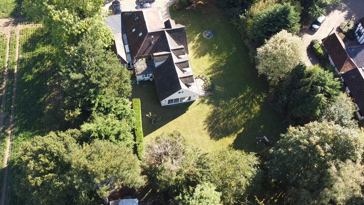The Causeway, Great Horkesley
Property Details
Bedrooms
6
Bathrooms
3
Property Type
Detached
Description
Property Details: • Type: Detached • Tenure: N/A • Floor Area: N/A
Key Features: • Six Bedrooms with a One Bedroom Annexe with En-Suite • Three Reception Rooms • 24ft Fitted Kitchen/Breakfast Room • Shower Room, Bathroom and Cloakroom • Utility Area • Oil Fired Heating (not tested by Elms Price and Co) • Stables • Storage Facility • Garage and Off Road Parking for Numerous Cars • Grounds Approaching One and a Half Acres (subject to survey
Location: • Nearest Station: N/A • Distance to Station: N/A
Agent Information: • Address: 15 Crouch Street, Colchester, CO3 3EN
Full Description: Situated to the north of Colchester's city centre in the sought after village of Great Horkesley, a chance to acquire this SIX-BEDROOM DETACHED CHALET STYLE PROPERTY WITH A ONE BEDROOM ANNEXE WITH EN-SUITE set within grounds approaching ONE AND A HALF ACRES (subject to survey). The property is in GOOD CONDITION THROUGHOUT and benefits from THREE RECEPTION ROOMS, shower room and one bathroom, off road parking for numerous cars, STABLES and storage facility. Properties like this rarely come to market; an early viewing is highly recommended. Solid wood entrance door to: ENTRANCE VESTIBULE Radiator, large storage cupboard, door to: RECEPTION HALL Wall mounted thermostat heating control, storage cupboard, airing cupboard, two radiators, stairs to first floor. SITTING ROOM 23' 5" x 15' 7" (7.14m x 4.75m) Imported marble tile flooring from Kashmir, two radiators, and fitted log burner, bay window to side, French doors, TV, and telephone point. DINING ROOM 21' 8" x 16' 1" (6.6m x 4.9m) Imported marble tile flooring from Kashmir, two double glazed windows to side, two radiators, and stairs to first floor. FORMAL SITTING ROOM 21' 4" x 15' 7" (6.5m x 4.75m) Imported marble tile flooring from Kashmir, underfloor heating, two sets of double glazed patio doors to side, further double glazed patio doors to rear. KITCHEN/BREAKFAST ROOM 24' 2" x 12' 1" (7.37m x 3.68m) Double glazed window to side, double glazed window to rear, ranch style door to utility area, inset spotlights.Fitted kitchen comprising; butler sink set into granite work surfacing, base and eye level kitchen units, concealed dishwasher, fitted microwave with cupboard above and cupboard below, twin larder style cupboards. UTILITY AREA Space and plumbing for washing machine, oil fired boiler (not tested by Elms Price and Co), access to annexe bedroom 7. ANNEXE BEDROOM SEVEN 17' 4" x 8' 5" (5.28m x 2.57m) Double glazed window to side. EN-SUITE SHOWER ROOM Fully enclosed shower cubicle, wash basin and WC, fully tiled, window to side, radiator. BATHROOM (OFF RECEPTION HALL) 10' 9" x 7' 6" (3.28m x 2.29m) Shaped panel enclosed bath, WC, two wash basins fitted to stand, large storage cupboard. BEDROOM SIX 14' 7" x 10' 9" (4.44m x 3.28m) Double glazed bay window to front, radiator. BEDROOM FIVE 14' 0" x 13' 1" (4.27m x 3.99m) Double glazed bay window to side, window to front, radiator. CLOAKROOM WC and wash basin, radiator. FIRST FLOOR BEDROOM FOUR 11' 8" x 8' 2" (3.56m x 2.49m) Velux window to side, radiator. BEDROOM THREE 18' 9" x 11' 7" (5.72m x 3.53m) Two Velux windows to side, radiator. BEDROOM TWO 18' 7" x 12' 4" (5.66m x 3.76m) plus large walk-through fitted wardrobe/dressing areaWindow to side.From this inner hallway you have a large area which would make an ideal study area, French doors leading onto balcony. SHOWER ROOM Fully enclosed shower cubicle, wash basin and WC, vertical radiator, fully tiled. BEDROOM ONE 24' 6" x 13' 9" (7.47m x 4.19m) Two double glazed windows to side, double glazed window to rear, two radiators, eaves storage, and fitted wardrobes. OUTSIDE AND GARDENS Mulberry Cottage is approached via a stone sweep in and out driveway which provides off road parking for numerous cars, access to:Garage measuring 19'1 x 14'4.The front of the property is well screened from the road by mature trees, shrubs, and borders.The gardens are extensively lawned and well-stocked with mature trees and shrubs. Stables 35' x 10'5.Storage facility 16'7 x 11'2.Natural pond.We are advised by our sellers that the gardens of Mulberry Cottage approach one and a half acres (subject to survey). ADDITIONAL INFORMATION Council tax band : G. Local authority : Colchester City Council.Energy rating : E. BrochuresDrone Tour
Location
Address
The Causeway, Great Horkesley
City
Great Horkesley
Features and Finishes
Six Bedrooms with a One Bedroom Annexe with En-Suite, Three Reception Rooms, 24ft Fitted Kitchen/Breakfast Room, Shower Room, Bathroom and Cloakroom, Utility Area, Oil Fired Heating (not tested by Elms Price and Co), Stables, Storage Facility, Garage and Off Road Parking for Numerous Cars, Grounds Approaching One and a Half Acres (subject to survey
Legal Notice
Our comprehensive database is populated by our meticulous research and analysis of public data. MirrorRealEstate strives for accuracy and we make every effort to verify the information. However, MirrorRealEstate is not liable for the use or misuse of the site's information. The information displayed on MirrorRealEstate.com is for reference only.
