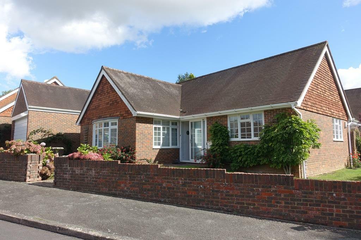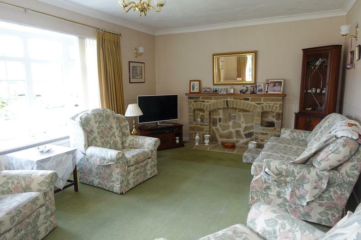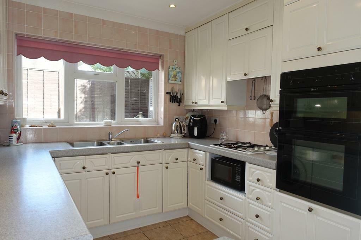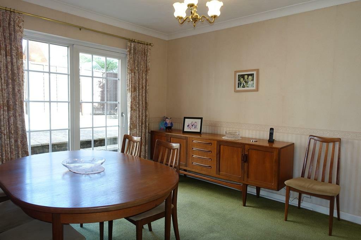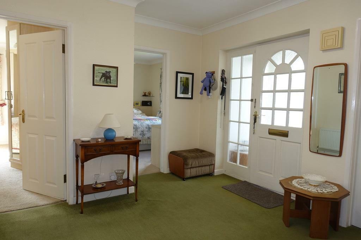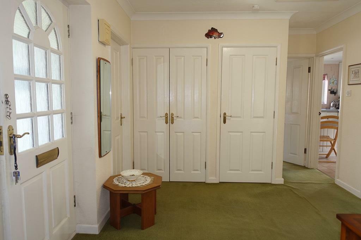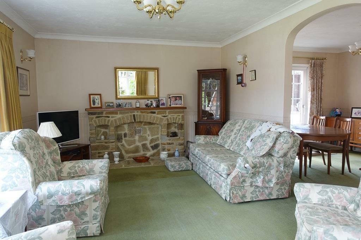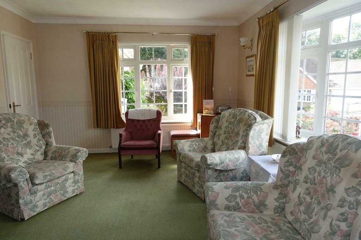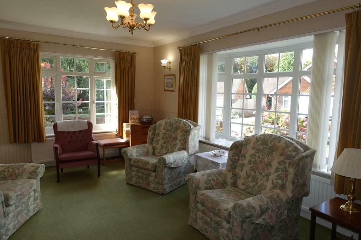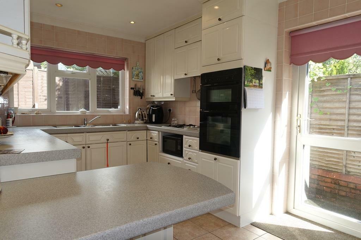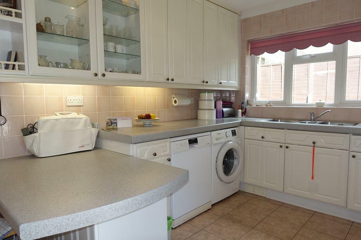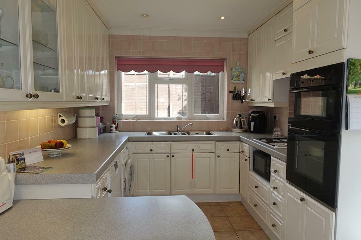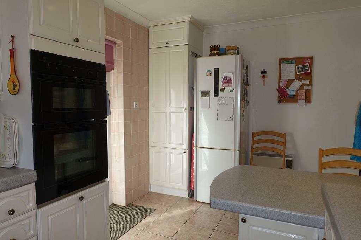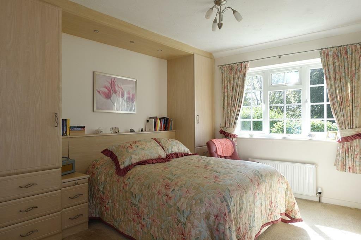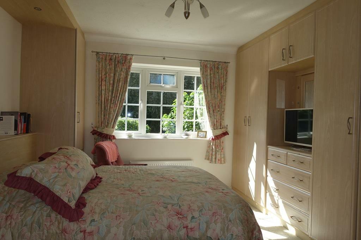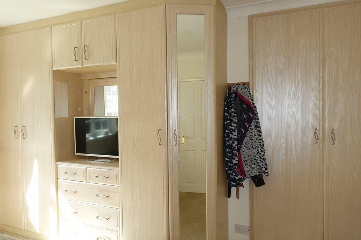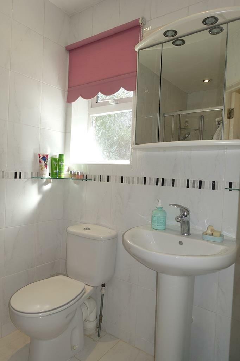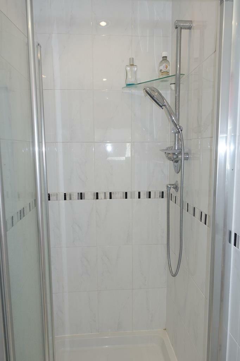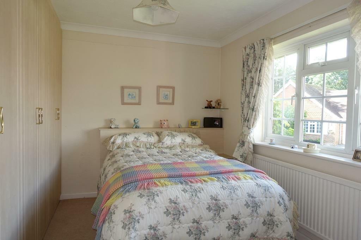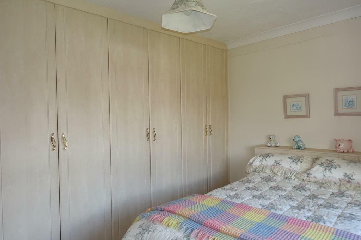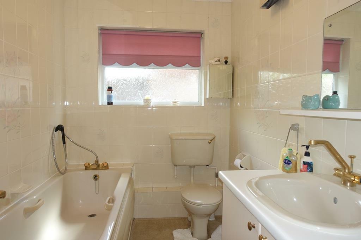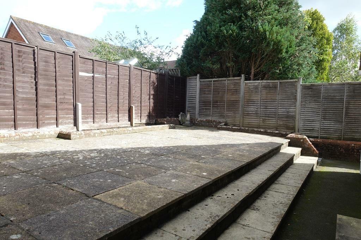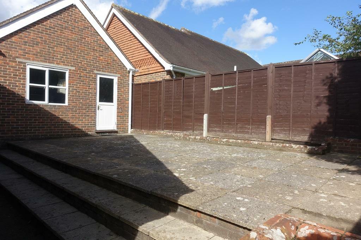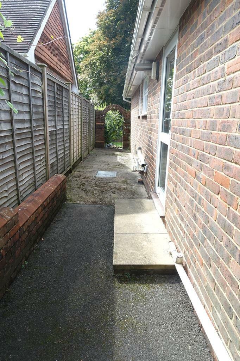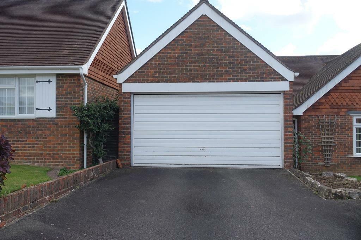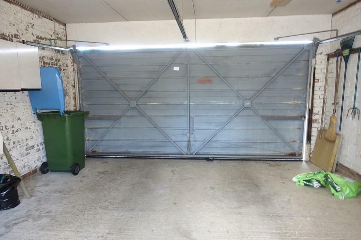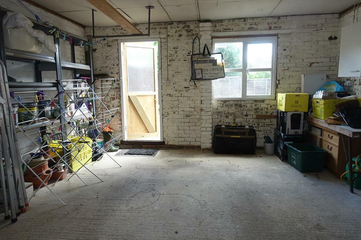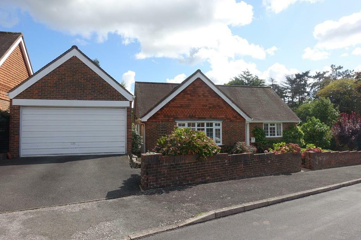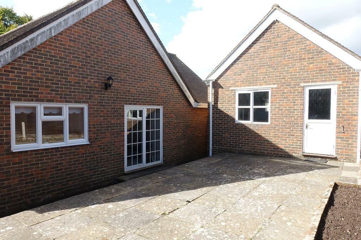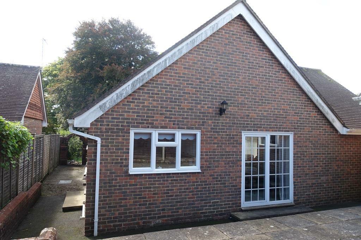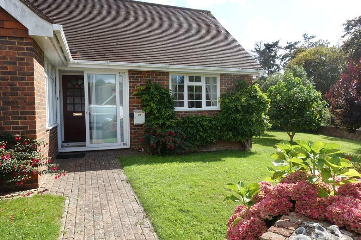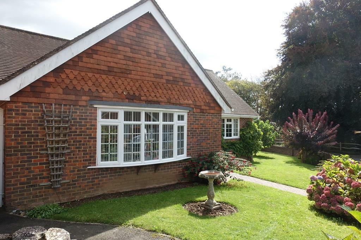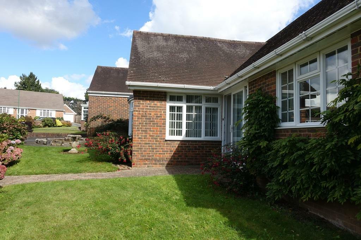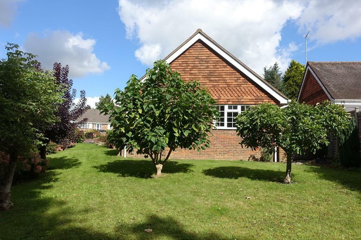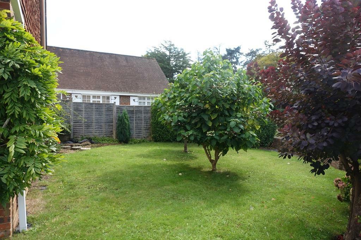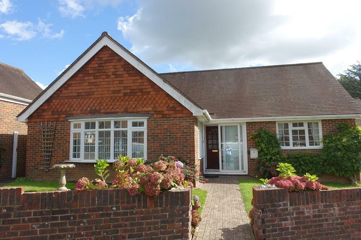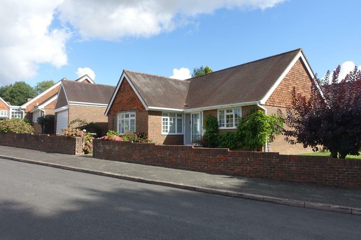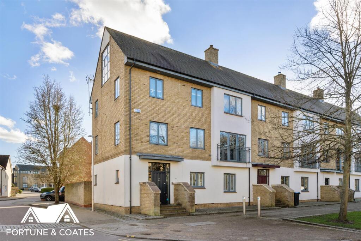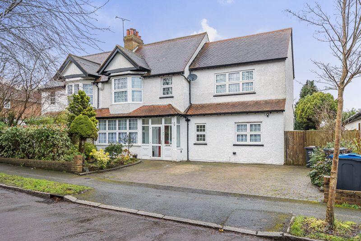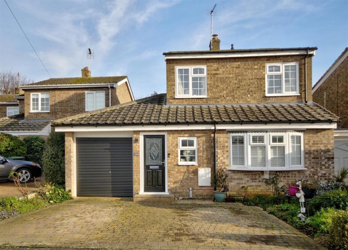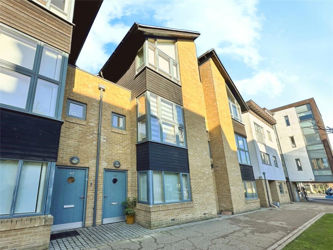The Chase, Findon
For Sale : GBP 500000
Details
Bed Rooms
2
Bath Rooms
2
Property Type
Bungalow
Description
Property Details: • Type: Bungalow • Tenure: N/A • Floor Area: N/A
Key Features: • DETACHED BUNGALOW • GAS CENTRAL HEATING • 2 BEDROOMS • DOUBLE GLAZED • ENSUITE SHOWER ROOM • GARAGE • SEPARATE DINIING ROOM • OFF-ROAD PARKING • GARDENS & PATIO AREA • LOVELY LOCATION
Location: • Nearest Station: N/A • Distance to Station: N/A
Agent Information: • Address: 4 Millfields, Station Road, Polegate, East Sussex BN26 6AS
Full Description: HOME + CASTLE are pleased to advertise this nicely presented, spacious 2 bedroom detached bungalow featuring gas central heating, double glazing, off-road parking and detached garage. As well as gardens to the front and side, there is also a large secluded patio area to the rear.This bungalow is set in a small close, within walking distance of the shops and local amenities available in Findon Village. The South Downs National Park is close by. Local bus service provides transport to Worthing and the seafront. Lovely location.Dimensions - Dimensions supplied are approximate and to be used for guidance purposes only. They do not form part of any contract. Kitchen appliances shown on the floor plan are purely for illustration purposes and only included if integrated, built-in or specifically stated. No systems or appliances have been tested.Front Of Property - Low brick wall with path way to front porch. Large area of lawn to front and side with mature shrubs, hedges and trees Off-road parking in front of large detached garage. Gated access to rear on both sides of property.Porch - 1.80m x 0.91m (5'11" x 3') - Double glazed sliding door. Tiled floor, ceiling light and glazed panelled door to hallway.Entrance Hall - 4.34m x 3.00m (14'3" x 9'10") - Spacious hallway with power points, pendant light, radiator, large storage cupboard plus airing cupboard. Hatch to loft space.Living Room - 5.77m x 3.63m (18'11" x 11'11") - Dual aspect with double glazed windows x 2 to front and entrance. York stone style fireplace. but not usable. Ceiling light plus wall lights. Archway to dining room.Dining Room - 3.63m x 3.05m (11'11" x 10') - Large tilt & slide double glazed door to patio area. Power points, pendant light and radiator.Kitchen - 4.57m x 2.67m (15' x 8'9") - Wide range of wall and base units with drawers, plenty of work surfaces and a breakfast bar. Built-in gas hob with extractor fan, built-in double oven and space for dishwasher and washing machine. Space for tall fridge freezer. Cupboard housing Baxi 800 Gas boiler.. Downlights, tiled walls x 3 plus tiled floor. Double glazed window to secluded patio area at rear. Double glazed door to side of property. Electric wall mounted heater.Bedroom 1 - 4.32m x 4.24m (14'2" x 13'11") - Large bedroom with a wide range of built-in wardrobes, drawers and dressing table. Power points, pendant light and radiator. Carpet. Double glazed window to side of property.Ensuite Shower Room - 2.67m max x 1.60m max (8'9" max x 5'3" max) - Modern suite with shower cubicle, WC and basin.. Wall mounted mirrored cabinet with shelf. Chrome ladder style radiator, tiled walls and floor. Opaque double glazed window to side of property.Bedroom 2 - 3.68m x 3.05m (12'1" x 10') - Built-in wardrobes, radiator, pendant light, power points, radiator and double glazed window to front of property.Bathroom - 2.69m x 1.78m (8'10" x 5'10") - Bath with mixer taps, WC, basin with vanity unit, opaque double glazed window with blind to side of property. Wall mounted cabinets x 2 plus tall cupboard for additional storage. Radiator, towel rail and carpet. Tiled walls.Patio Area - 6.81m x 4.75m (22'4" x 15'7") - Large totally secluded and private patio area with door offering access to rear of garage. Side gate to front of property. Outside light and tap.Detached Garage - 5.54m x 4.75m (18'2" x 15'7") - Spacious garage. Up and over door electric door with half glazed door to the rear offering access from the patio area. Window to patio area, power points and lighting. Off-road parking in front of garage.Gardens - Well maintained gardens to front and side with private and totally secluded patio area to the rear.Additional Information - Energy Performance Rating - DCouncil Tax Band - FBrochuresThe Chase, FindonBrochure
Location
Address
The Chase, Findon
City
The Chase
Features And Finishes
DETACHED BUNGALOW, GAS CENTRAL HEATING, 2 BEDROOMS, DOUBLE GLAZED, ENSUITE SHOWER ROOM, GARAGE, SEPARATE DINIING ROOM, OFF-ROAD PARKING, GARDENS & PATIO AREA, LOVELY LOCATION
Legal Notice
Our comprehensive database is populated by our meticulous research and analysis of public data. MirrorRealEstate strives for accuracy and we make every effort to verify the information. However, MirrorRealEstate is not liable for the use or misuse of the site's information. The information displayed on MirrorRealEstate.com is for reference only.
Real Estate Broker
Home & Castle, Polegate
Brokerage
Home & Castle, Polegate
Profile Brokerage WebsiteTop Tags
double glazing Gas central heating mixer taps and tiled wallsLikes
0
Views
16
Related Homes
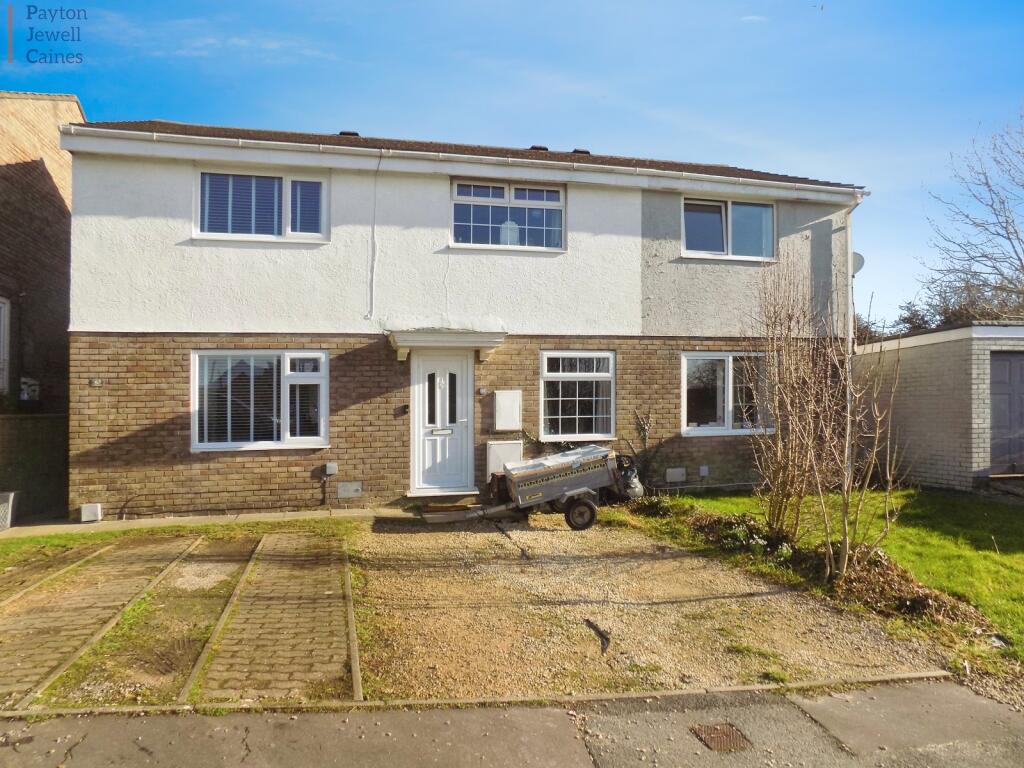
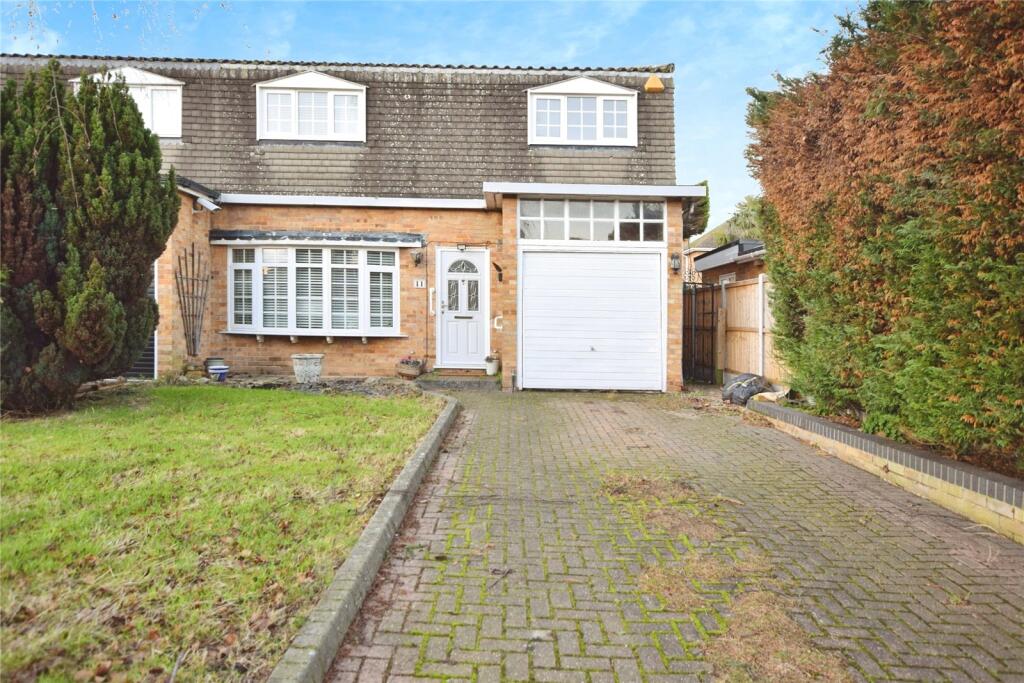
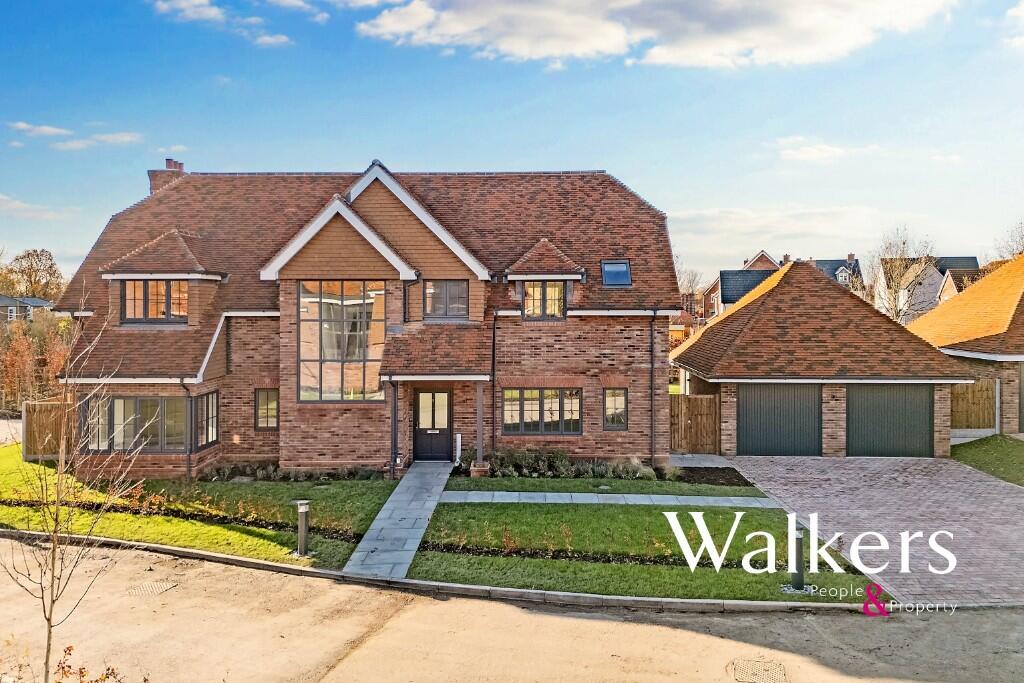


10745 SW 113th Pl 103D, Miami, Miami-Dade County, FL, 33176 Miami FL US
For Rent: USD2,975/month
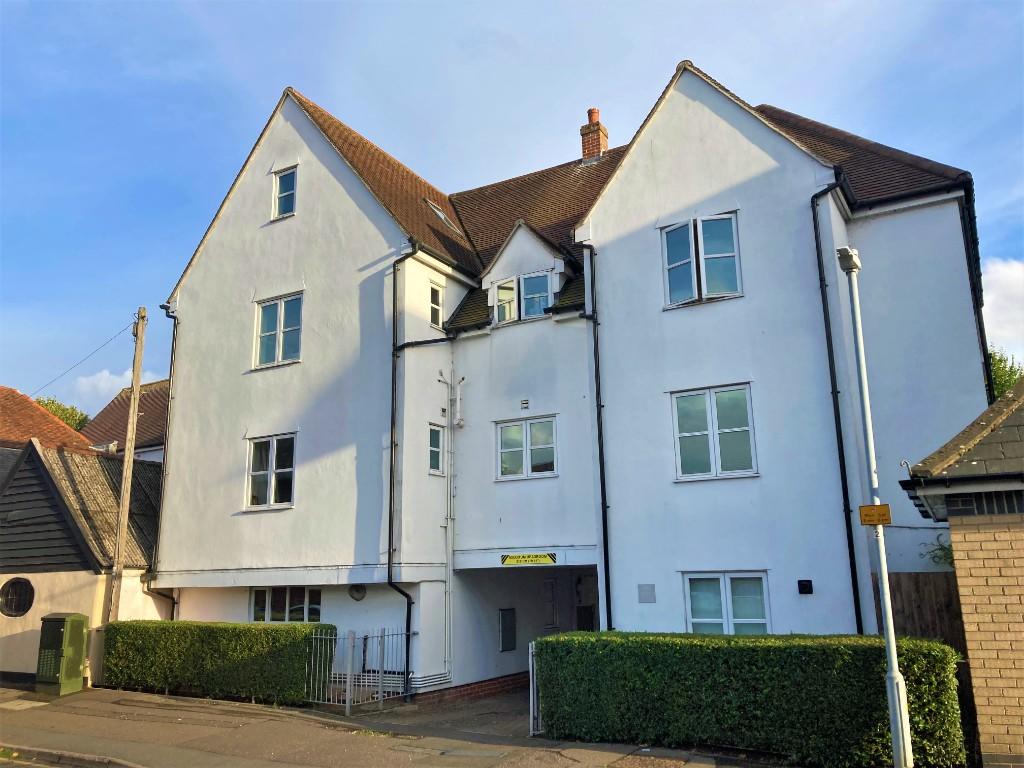

2701 W 71st Street, Chicago, Cook County, IL, 60629 Chicago IL US
For Sale: USD114,000

