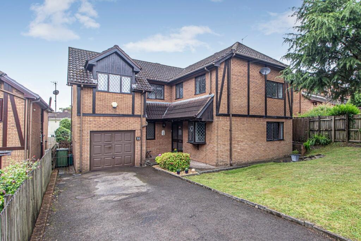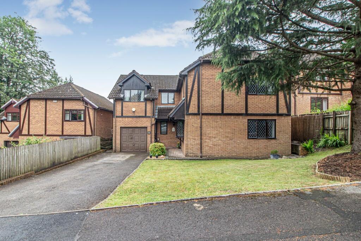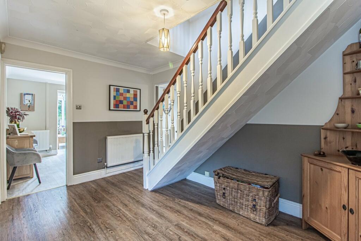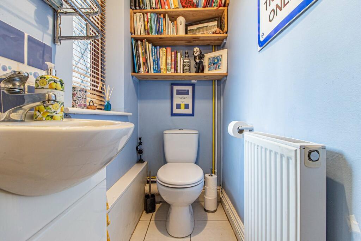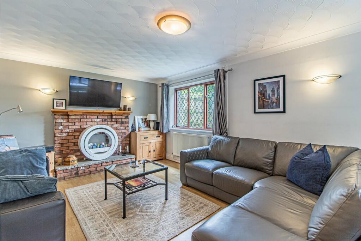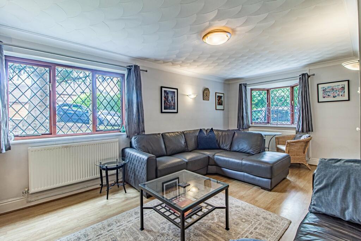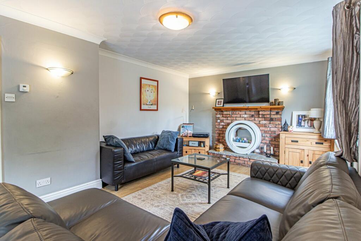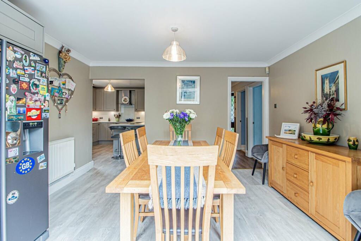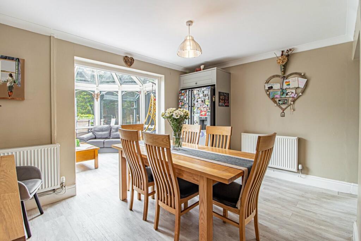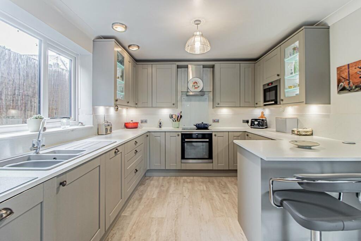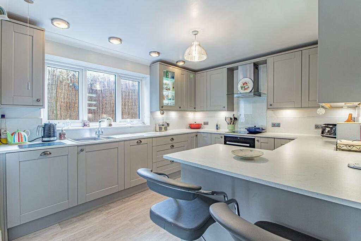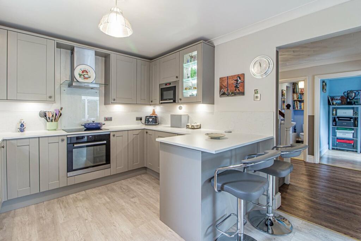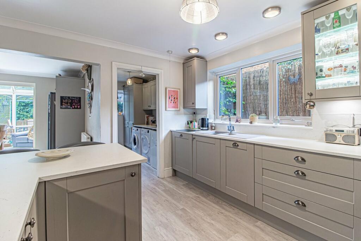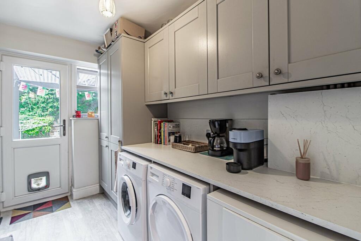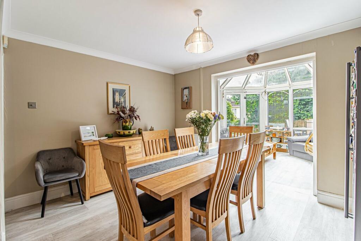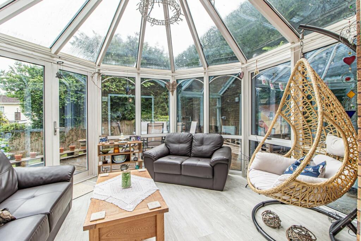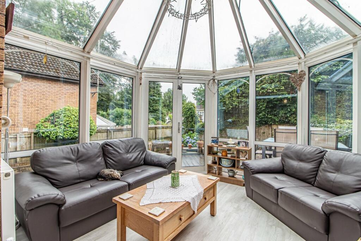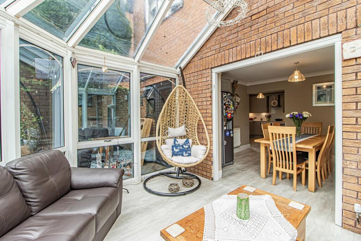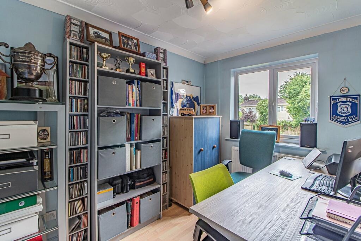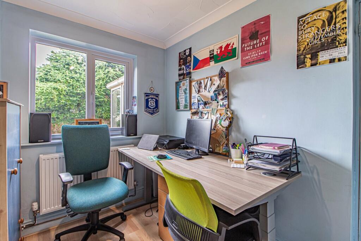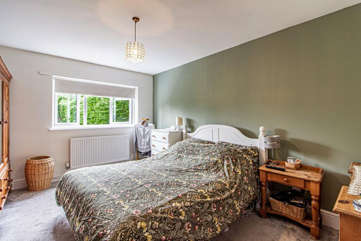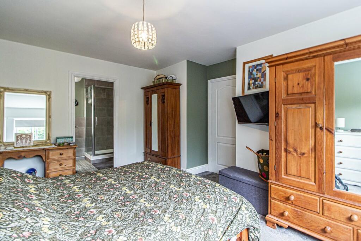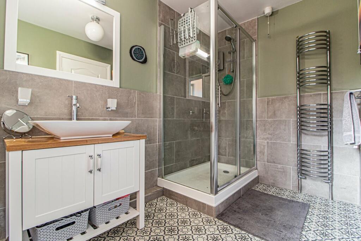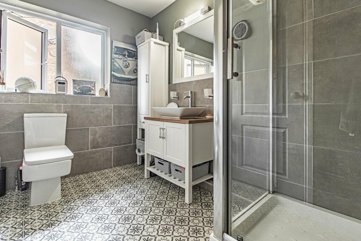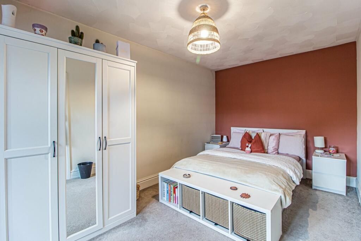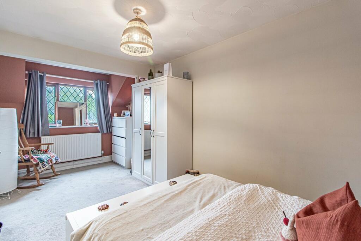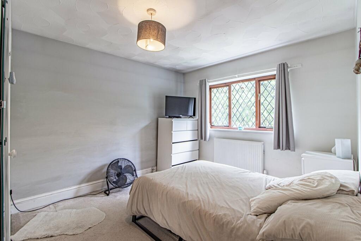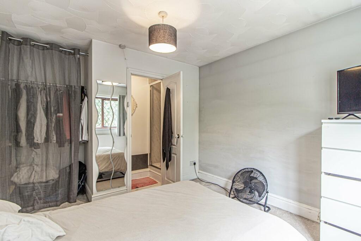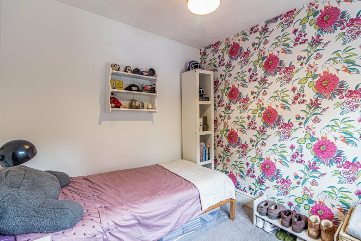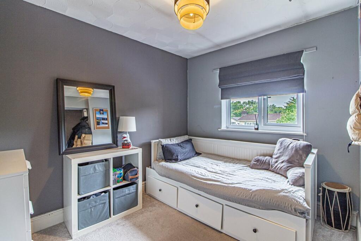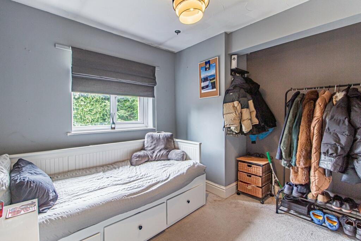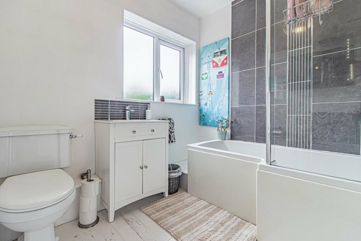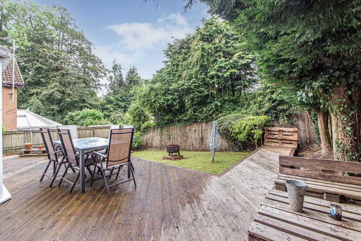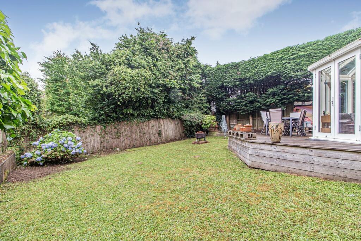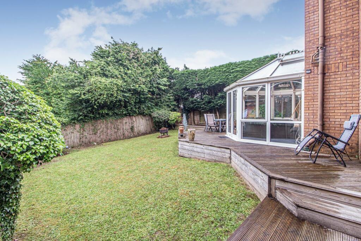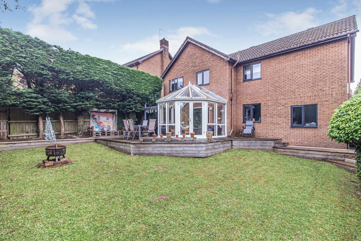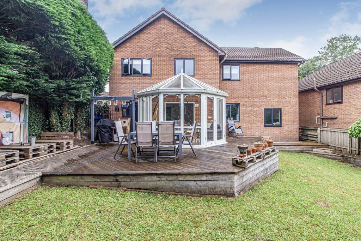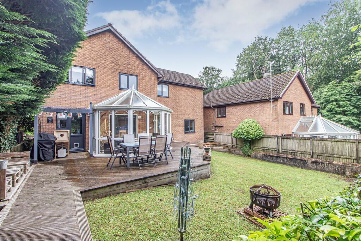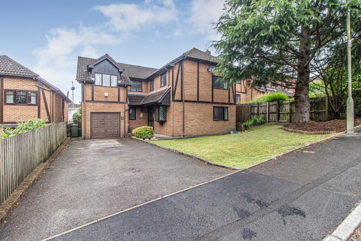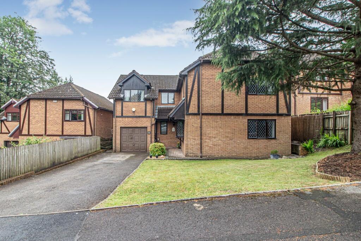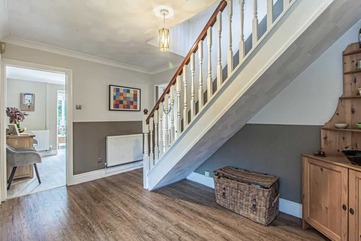The Chestnuts, Miskin, Pontyclun, CF72
Property Details
Bedrooms
5
Bathrooms
3
Property Type
Detached
Description
Property Details: • Type: Detached • Tenure: N/A • Floor Area: N/A
Key Features: • RARE TO THE MARKET • EXECUTIVE FIVE BED DETACHED • SPACIOUS LIVING & BEDROOM ACCOMMODATION • OPEN PLAN KITCHEN / DINING / FAMILY AREA • TWO ENSUITE BEDROOMS • STUDY / HOME OFFICE • CONSERVATORY • DOWNSTAIRS CLOAKROOM / W.C. • GARAGE & AMPLE OFF ROAD PARKING
Location: • Nearest Station: N/A • Distance to Station: N/A
Agent Information: • Address: 9 Cowbridge Road, Pontyclun, CF72 9EA
Full Description: **A SUBSTANTIAL EXECUTIVE FIVE BEDROOM DETACHED HOME IN A SOUGHT AFTER LOCATION OF OLD MISKIN****GARAGE AND DRIVEWAY****EXCELLENT LIVING AND BEDROOM ACCOMODATION THROUGHOUT**Dylan Davies of PONTYCLUN are delighted to present to the market this impressive executive-style detached family home situated on The Chestnuts, in the ever-popular village of Old Miskin. This amazing family home offers substantial living and bedroom accommodation that can only be fully appreciated through an internal viewing.Set back within a sought-after cul-de-sac, this amazing home is within easy walking distance to all of the amenities of Miskin. The property is conveniently located near the M4, providing direct links to Cardiff, Bridgend, and Swansea. Additionally Llantrisant Retail Park, Pontyclun High street and its train station and the village of Cowbridge are all within close proximity.Internally, the accommodation begins with a spacious reception hall, which provides access to all ground floor rooms and the stairs to the first floor. A convenient cloakroom is located off the hallway. Leading from the hallway is a versatile study, perfect for home working.The spacious living room, positioned at the front of the property, features a charming bay window that floods the room with natural light. At the rear of the property lies the heart of the home: a substantial living/dining/kitchen space. This includes a modern kitchen/breakfast room, which opens into a spacious dining area ideal for entertaining. This flows seamlessly into a generous conservatory, offering space for soft seating and overlooking the rear garden. Additionally, a separate utility room provides extra convenience.Ascending to the first floor, the spacious landing area provides access to five generously proportioned bedrooms and the family bathroom. The master bedroom features a stylish and roomy en-suite shower room, while the second bedroom also benefits from its own en-suite shower for added convenience. The remaining bedrooms are all well-served by the charming family bathroom.Externally, the front of the property features a spacious block-paved driveway, offering ample off-road parking, alongside a charming front garden laid to lawn. Side access leads to the rear garden. At the rear, you'll find a private garden primarily laid to lawn, adorned with mature plants and shrubs. A raised decking area provides the perfect space to relax, unwind, or entertain guests.This exceptional home offers both luxury and convenience in a desirable location.**VIEWING ESSENTIAL TO APPRECIATE**Further InformationRhondda Cynon Taf Council Tax Band FFreeholdENTRANCE HALL8' 7" x 13' 5" (2.62m x 4.09m)DOWNSTAIRS WCSTUDY7' 3" x 10' 0" (2.21m x 3.05m)LIVING ROOM19' 3" x 11' 9" (5.87m x 3.58m)DINING ROOM13' 0" x 10' 0" (3.96m x 3.05m)KITCHEN / BREAKFAST ROOM10' 2" x 11' 10" (3.10m x 3.61m)UTILITY ROOM5' 9" x 9' 11" (1.75m x 3.02m)CONSERVATORY12' 9" x 10' 3" (3.89m x 3.12m)LANDING AREA17' 4" x 18' 8" (5.28m x 5.69m)MASTER BEDROOM12' 5" x 14' 6" (3.78m x 4.42m)EN-SUITE10' 3" x 6' 1" (3.12m x 1.85m)BEDROOM TWO10' 3" x 13' 2" (3.12m x 4.01m)EN-SUITE SHOWER ROOMBEDROOM THREE8' 10" x 17' 9" (2.69m x 5.41m)BEDROOM FOUR10' 2" x 10' 0" (3.10m x 3.05m)BEDROOM FIVE8' 8" x 8' 3" (2.64m x 2.51m)FAMILY BATHROOM7' 10" x 6' 11" (2.39m x 2.11m)GARAGE8' 11" x 18' 0" (2.72m x 5.49m)DRIVEWAY BrochuresBrochure 1
Location
Address
The Chestnuts, Miskin, Pontyclun, CF72
City
Pont-y-clun
Features and Finishes
RARE TO THE MARKET, EXECUTIVE FIVE BED DETACHED, SPACIOUS LIVING & BEDROOM ACCOMMODATION, OPEN PLAN KITCHEN / DINING / FAMILY AREA, TWO ENSUITE BEDROOMS, STUDY / HOME OFFICE, CONSERVATORY, DOWNSTAIRS CLOAKROOM / W.C., GARAGE & AMPLE OFF ROAD PARKING
Legal Notice
Our comprehensive database is populated by our meticulous research and analysis of public data. MirrorRealEstate strives for accuracy and we make every effort to verify the information. However, MirrorRealEstate is not liable for the use or misuse of the site's information. The information displayed on MirrorRealEstate.com is for reference only.
