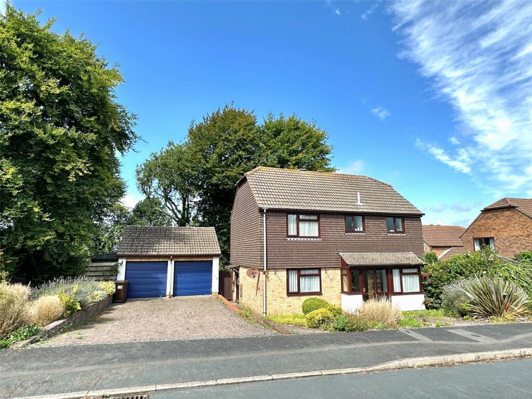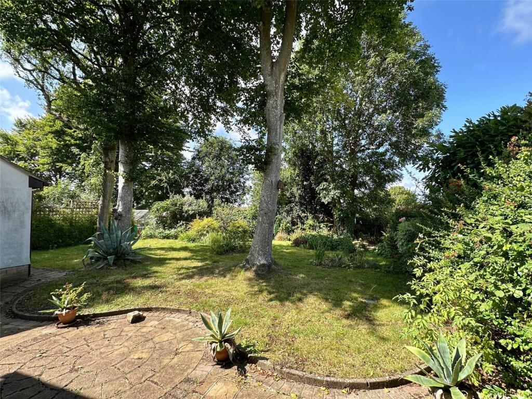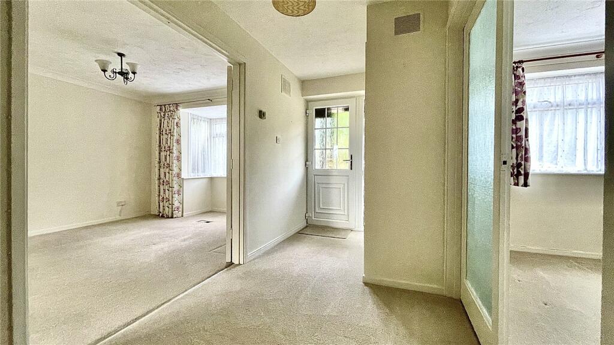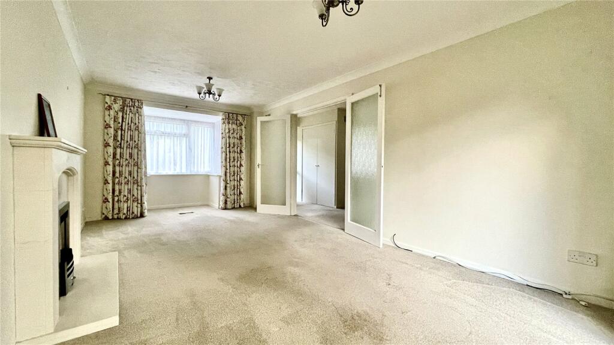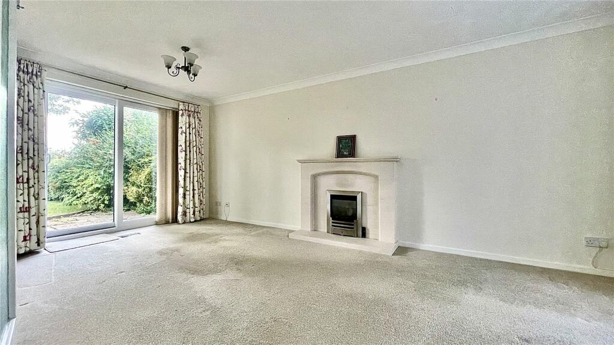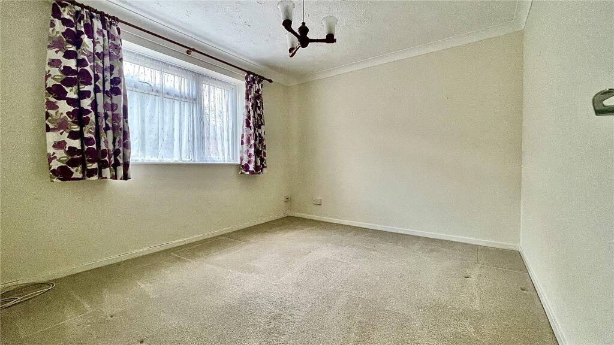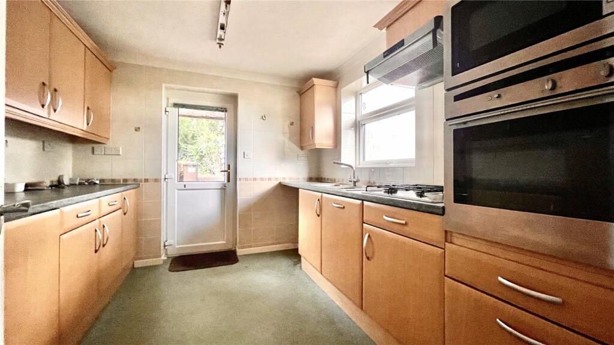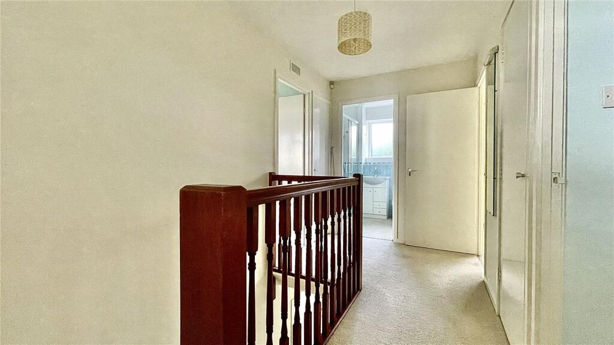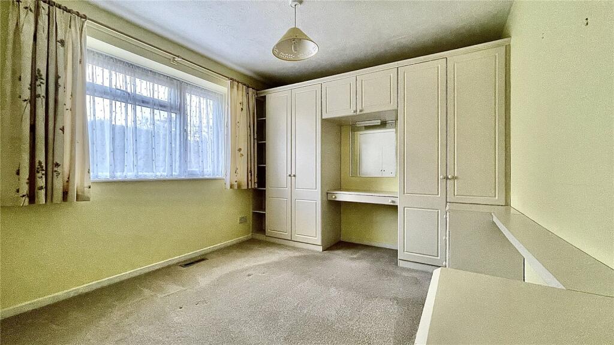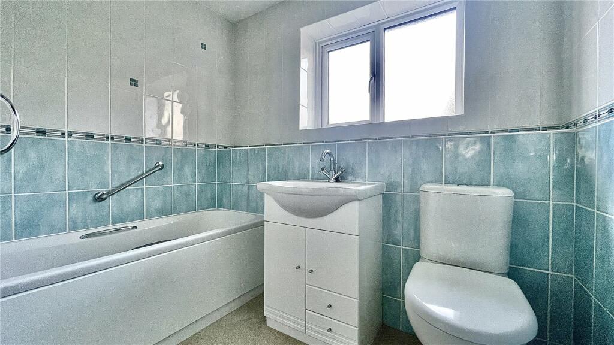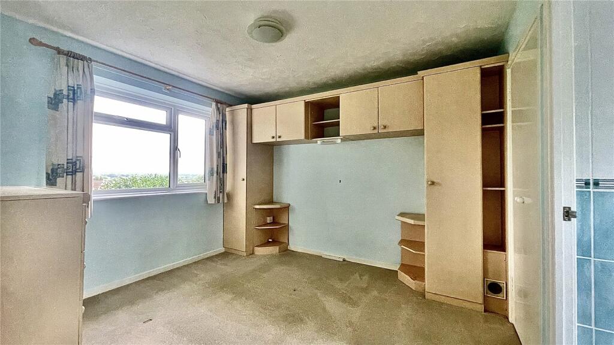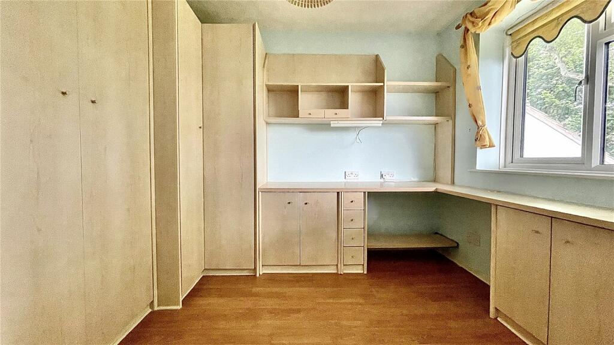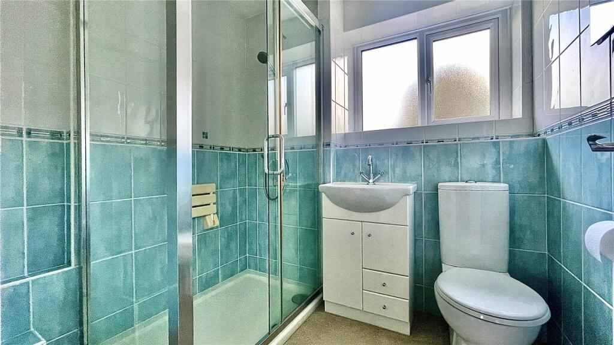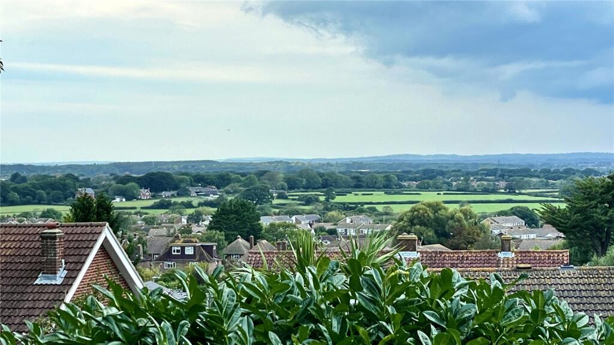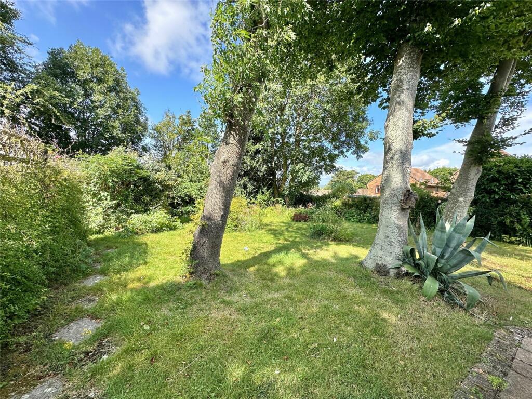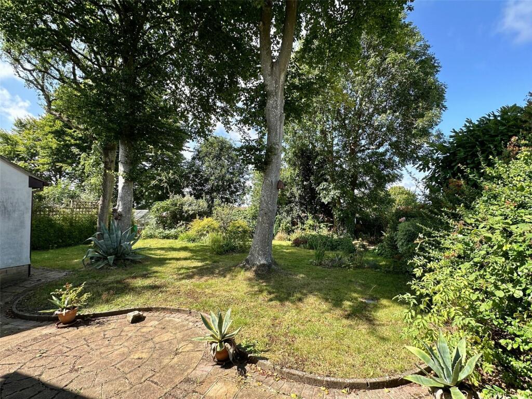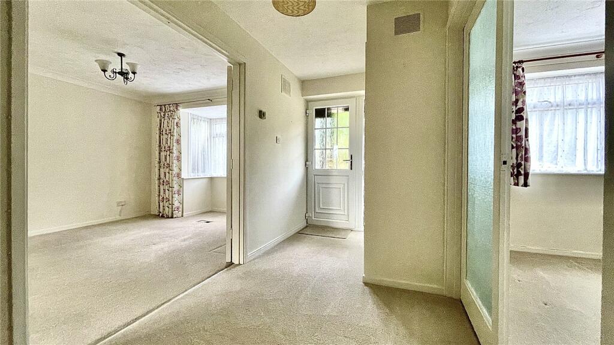The Cloisters, Willingdon, Eastbourne, East Sussex, BN22
Property Details
Bedrooms
3
Bathrooms
2
Property Type
Detached
Description
Property Details: • Type: Detached • Tenure: N/A • Floor Area: N/A
Key Features: • entrance lobby & entrance hall • cloakroom/wc • 2 large reception rooms • kitchen • 3 bedrooms including master bedroom with en suite bathroom/wc • family shower room/wc • gas fired ducted warm air central heating & double glazing • double garage • charming garden setting
Location: • Nearest Station: N/A • Distance to Station: N/A
Agent Information: • Address: 36 Cornfield Road, Eastbourne, BN21 4QH
Full Description: A detached house with double garage in the sought after residential area of Willingdon. Commanding views from the rear toward the Sussex Weald the property has the benefit of a secluded garden at the rear and offers great potential for a fine home. The generous proportions of the accommodation will be noted below. The property is available with no onward chain.The Cloisters is delightfully located within a residential area just to the north of Church Street at Willingdon and is served by local shopping facilities. Eastbourne town centre is only about 3 miles distant offering a wide range of amenities including mainline rail services to London Victoria and to Gatwick. Eastbourne boasts a new Beacon shopping centre, theatres and one of the finest Victorian seafronts on the south coast. Sporting facilities in the area include 3 principal golf courses and the scenic downland of the South Downs National Park is just to the west.Reception Hallwith built in cloaks cupboard, cupboard under stairs.Cloakroomwith wash basin, low level wc and window.Spacious Sitting Room5.94m x 3.18m (19' 6" x 10' 5")into the window bay and with double aspect including an attractive garden view, period style stone fire surround for electric fire, double glazed sliding patio door to the rear garden.Dining Room3.3m x 3.05m (10' 10" x 10' 0")with front garden aspect.Kitchen3.1m x 2.82m (10' 2" x 9' 3")with garden aspect and range of working surfaces with drawers and cupboards below and matching range of wall cabinets over, stainless steel double bowl sink unit with mixer tap, integrated appliances include the eye level Neff oven and microwave, 4 ring Neff gas hob with filter hood over, refrigerator, dishwasher and plumbing for washing machine, cupboard housing the British Gas, gas fired boiler for ducting warm air central heating.-The staircase rises to the First Floor Landing with deep shelved linen storage cupboard.Master Bedroom Suite comprising Bedroom 13.3m x 3.25m (10' 10" x 10' 8")with built in wardrobe cupboard as well as fitted wardrobe cupboards and storage cupboards, far reaching views toward the Sussex Weald and door toEn suite Bathroomwith white suite comprising panelled bath with mixer tap and hand shower attachment and shower screen, wash basin with cabinet below, wall cabinet, low level wc.Bedroom 23.28m x 3m (10' 9" x 9' 10")with built in wardrobe cupboard and range of fitted wardrobe cupboards with matching dressing table and bedside cabinets.Bedroom 33.28m x 2.9m (10' 9" x 9' 6")equipped with range of built in furniture to provide for use as a study or bedroom with a fold away bed system, built in wardrobe cupboard, desk and far reaching views.Shower Roomwith large shower unit with wall mounted shower fittings, wash basin and low level wc.OutsideA charming feature of the property is the garden setting. The rear garden extends to a depth of about 60' by a width of about 70'. Partly laid to lawn for ease of maintenance there is also an area intended for kitchen garden with 2 timber garden sheds and an aluminium framed greenhouse.Detached Double Garage5.3m x 5.13m (17' 5" x 16' 10")with pair of automatic roller doors and personal rear double glazed door to the garden, power and light points.BrochuresParticulars
Location
Address
The Cloisters, Willingdon, Eastbourne, East Sussex, BN22
Features and Finishes
entrance lobby & entrance hall, cloakroom/wc, 2 large reception rooms, kitchen, 3 bedrooms including master bedroom with en suite bathroom/wc, family shower room/wc, gas fired ducted warm air central heating & double glazing, double garage, charming garden setting
Legal Notice
Our comprehensive database is populated by our meticulous research and analysis of public data. MirrorRealEstate strives for accuracy and we make every effort to verify the information. However, MirrorRealEstate is not liable for the use or misuse of the site's information. The information displayed on MirrorRealEstate.com is for reference only.
