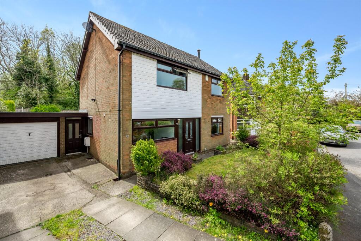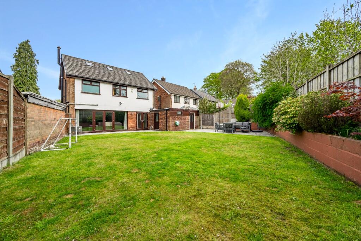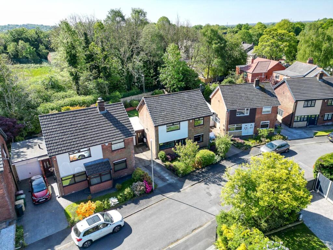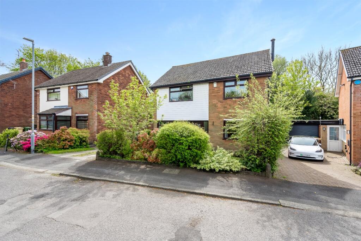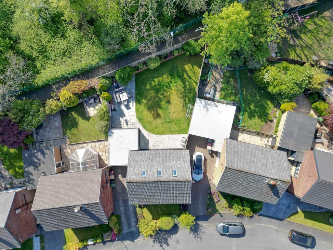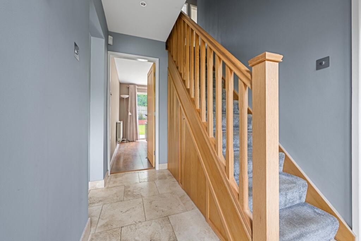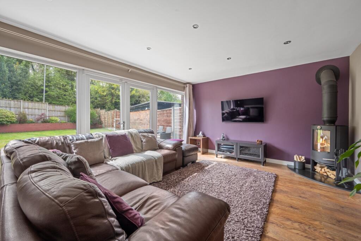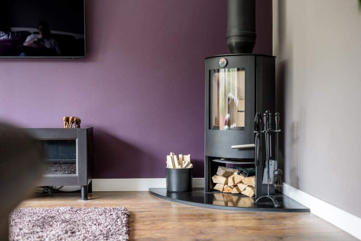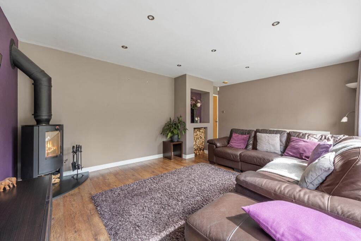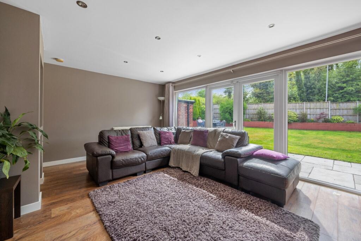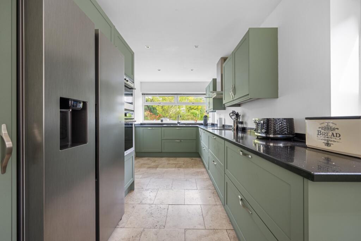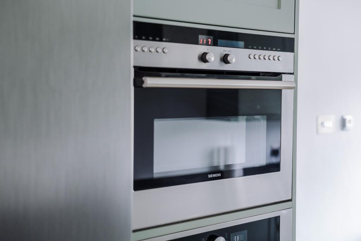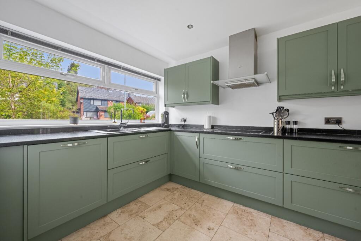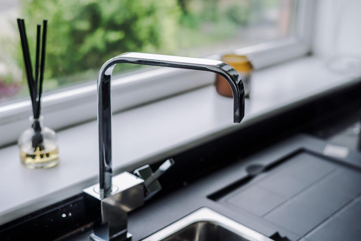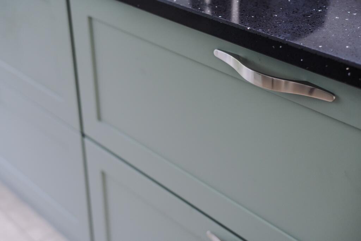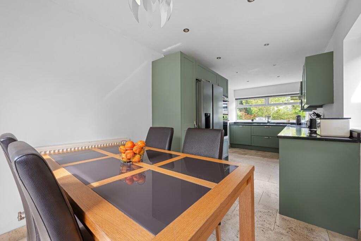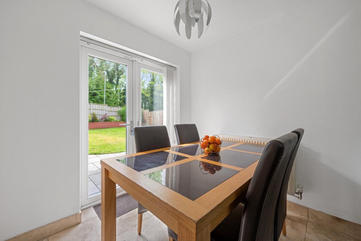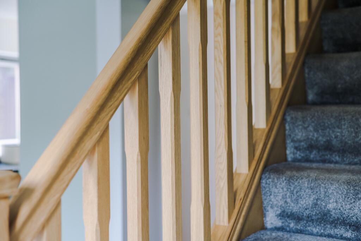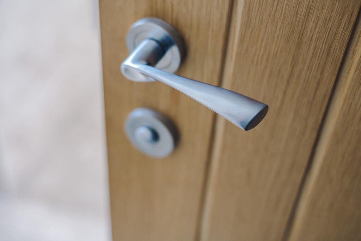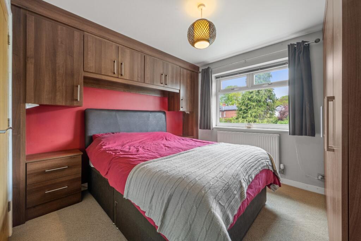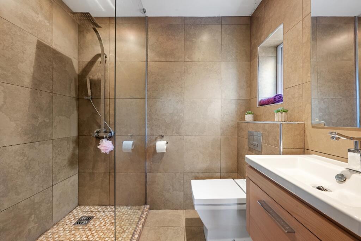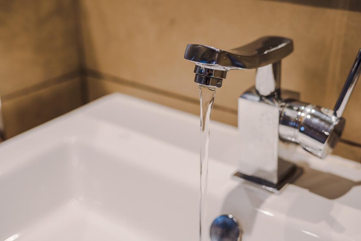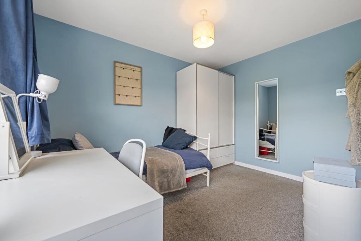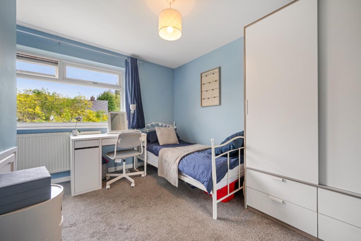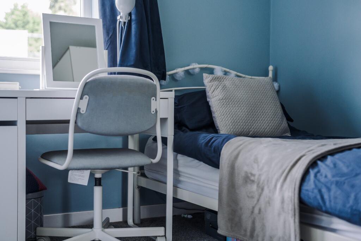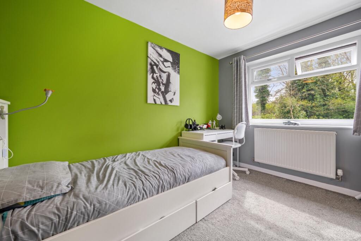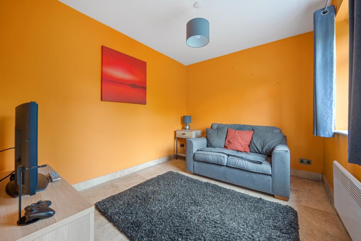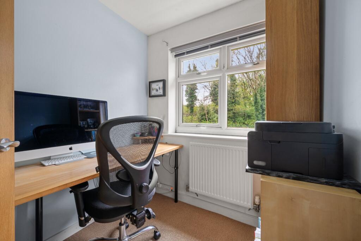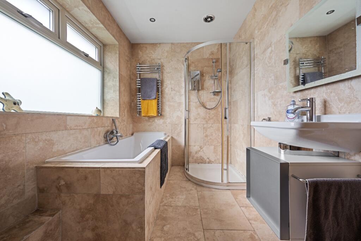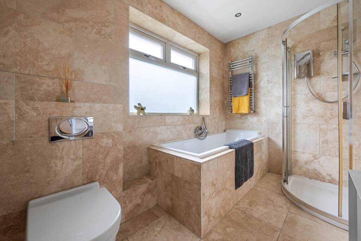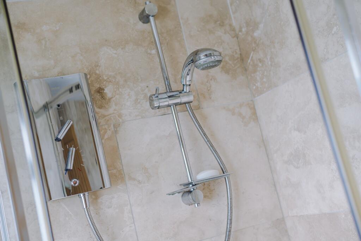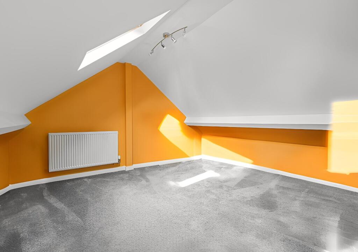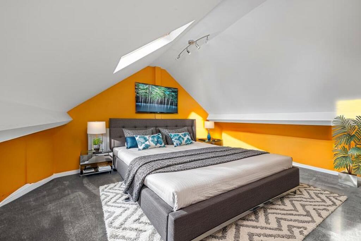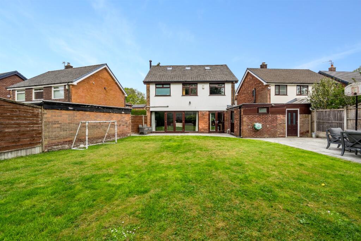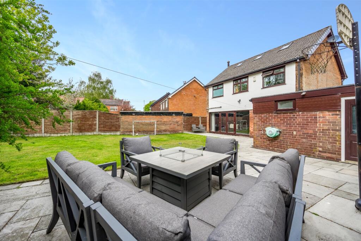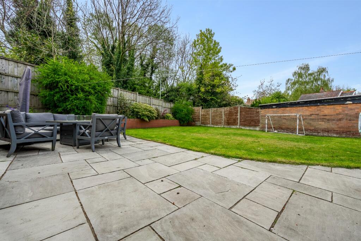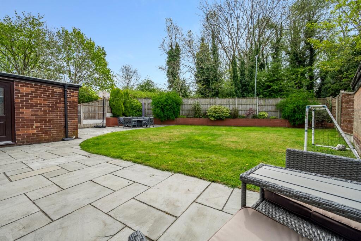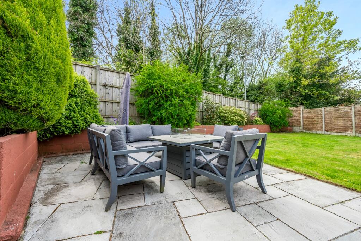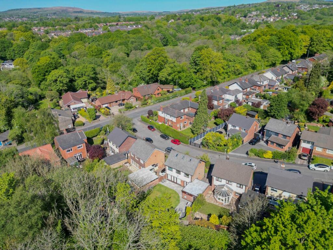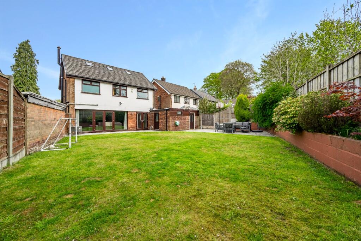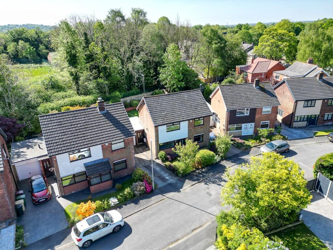The Coppice, Bradshaw, Bolton, BL2 3
Property Details
Bedrooms
4
Bathrooms
2
Property Type
Detached
Description
Property Details: • Type: Detached • Tenure: Freehold • Floor Area: N/A
Key Features: • Detached Family Home In Quiet Cul-De-Sac • Four Bedrooms Plus Spacious Loft Room • Stylish & Newly Fitted Kitchen Diner With Granite Worktops • Cosy Lounge With Wood-Burning Stove • Two Versatile Reception Rooms • Contemporary Ensuite & Four-Piece Bathroom & Downstairs WC • Bright Entrance Hall With Oak Staircase • Large South-Facing Rear Garden With Patio And Lawn • Integral Garage And Double Driveway • Walking Distance To Harwood Village And Bromley Cross Station
Location: • Nearest Station: N/A • Distance to Station: N/A
Agent Information: • Address: 149 Darwen Road Bromley Cross Bolton BL7 9BG
Full Description: Welcome to The Coppice.Nestled behind manicured gardens and mature trees, just off Bradshaw Road in a quiet and friendly cul-de-sac, this well-presented four-bedroom detached family home offers a warm welcome, with a double driveway and integral garage providing everyday convenience in a leafy, peaceful setting.The Entrance HallStep inside to a bright hallway where soft grey tones, tiled flooring, and a stunning oak staircase set the tone for the stylish interiors beyond.The LoungeOverlooking the rear garden, the spacious lounge is filled with light from large windows and patio doors. A wood-burning stove adds a cosy focal point, with a built-in wood store, recessed spotlights, and rich wood-effect flooring enhancing the inviting atmosphere. The garden connection makes it ideal for both relaxing nights in and summer gatherings.The Kitchen DinerSleek and functional, the newly fitted kitchen diner features black granite worktops, deep green shaker-style cabinets, and integrated Siemens appliances including an oven, grill, and electric hob with stainless steel extractor. A dishwasher and space for an American-style fridge freezer add convenience, while the front garden outlook from the sink keeps the space light and bright. A separate utility room and ground-floor WC add practicality.The Sitting RoomAt the front of the home, a second reception room decorated in cheerful orange with a tiled floor offers versatility—perfect as a snug, playroom, home office or even guest room.UpstairsThe first floor hosts four well-proportioned bedrooms. The main bedroom includes walnut-effect built-in wardrobes, drawers, and overhead storage, along with a sleek ensuite featuring a walk-in shower with glazed screen, mosaic shower floor, creamy wall and floor tiling, oak vanity unit and back-to-wall WC.Bedroom two, decorated in pale blue, is a comfortable double overlooking the front. Bedroom three, with green and grey walls, looks over the garden and fits a double bed. Bedroom four is currently used as a home office, also ideal as a nursery or single bedroom.A stylish four-piece family bathroom completes this floor, featuring a tiled-in bath, corner shower, wall-hung vanity unit, back-to-wall WC and travertine-style tiling.The Loft RoomA bright and spacious loft conversion with skylights offers endless possibilities—use it as a fifth bedroom, studio, cinema room, or teenage retreat.The GardenPrivate and secure, the south-facing rear garden is perfect for both entertaining and relaxing. A large patio, neat lawn, and mature planting are enclosed by timber fencing, making it ideal for children and pets. There’s also rear access to the garage.The LocationSet in a quiet spot in Bradshaw, this home is ideally located for families. St Maxentius Primary School is just up the path, with Canon Slade and Turton High close by. Harwood village is minutes away, offering everyday essentials including Morrisons, a local butcher, florist, hairdressers, beauty salons, a doctor’s surgery, and a dentist. Bromley Cross train station is within a 10-minute walk, making commuting a breeze. Enjoy scenic walks around Jumbles Reservoir or unwind at local favourites like Bradshaw Cricket Club, The Nook & Cranny pub, Bill & Coo café and wine bar, Porters Wine Bar, and Café 12 near Bradshaw Fisheries. Continue your walk up to The Pack Horse in Affetside for countryside views and a hearty meal.This spacious home offers a well-thought-out layout with flexibility to suit modern family life. There is excellent potential to extend to the rear if desired or to convert the garage into additional living space—ideal for a growing family or those working from home.
Location
Address
The Coppice, Bradshaw, Bolton, BL2 3
Features and Finishes
Detached Family Home In Quiet Cul-De-Sac, Four Bedrooms Plus Spacious Loft Room, Stylish & Newly Fitted Kitchen Diner With Granite Worktops, Cosy Lounge With Wood-Burning Stove, Two Versatile Reception Rooms, Contemporary Ensuite & Four-Piece Bathroom & Downstairs WC, Bright Entrance Hall With Oak Staircase, Large South-Facing Rear Garden With Patio And Lawn, Integral Garage And Double Driveway, Walking Distance To Harwood Village And Bromley Cross Station
Legal Notice
Our comprehensive database is populated by our meticulous research and analysis of public data. MirrorRealEstate strives for accuracy and we make every effort to verify the information. However, MirrorRealEstate is not liable for the use or misuse of the site's information. The information displayed on MirrorRealEstate.com is for reference only.
