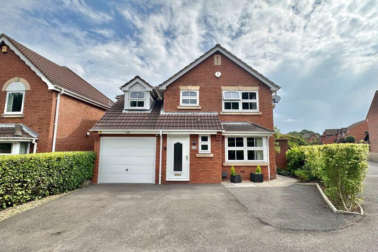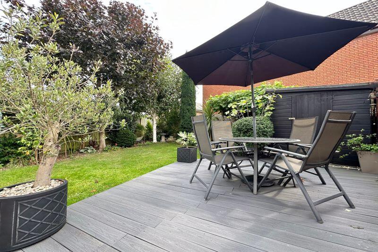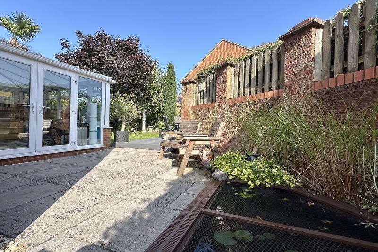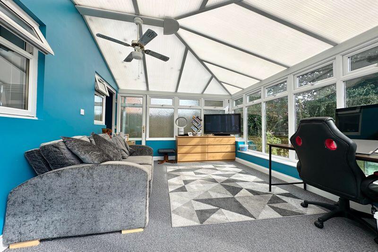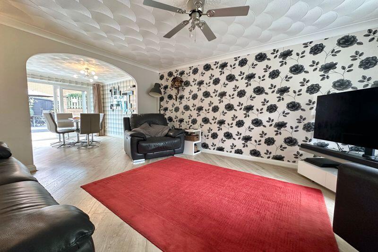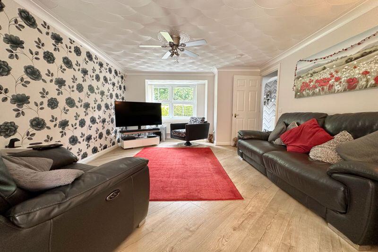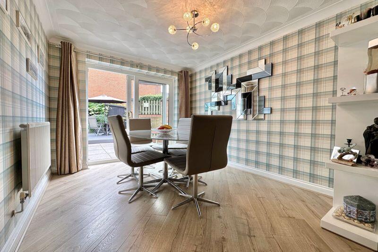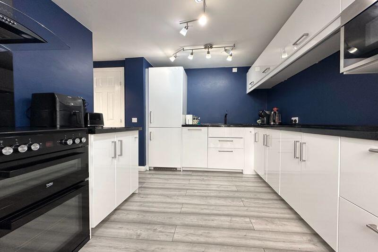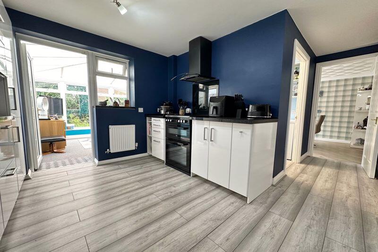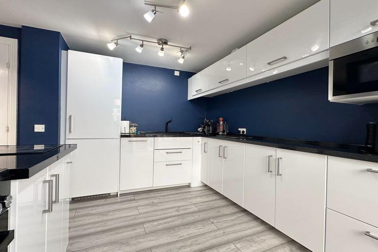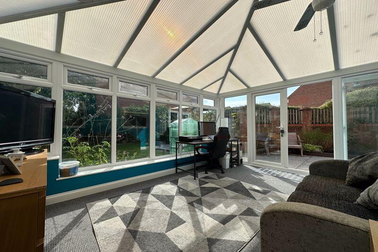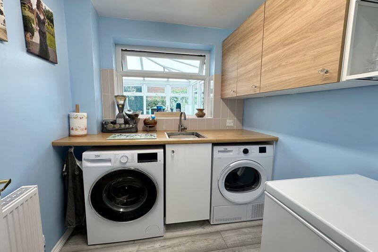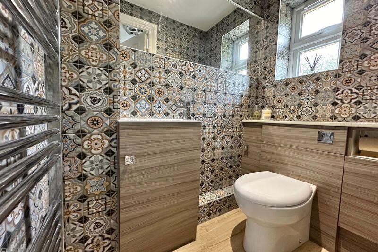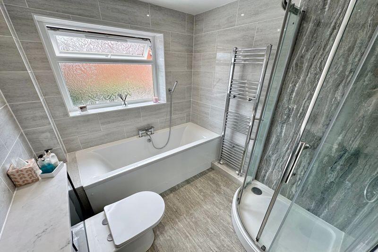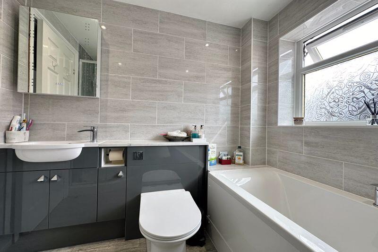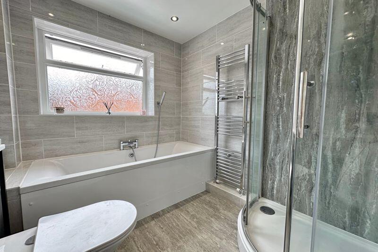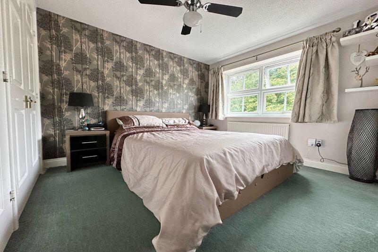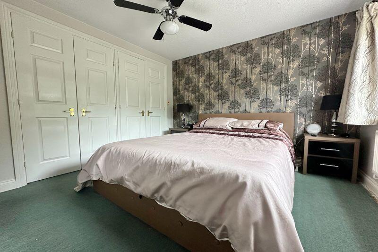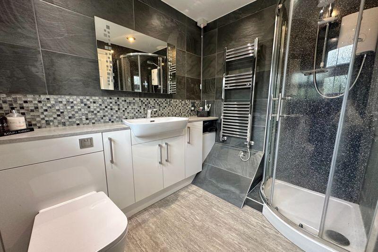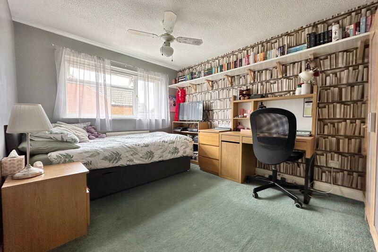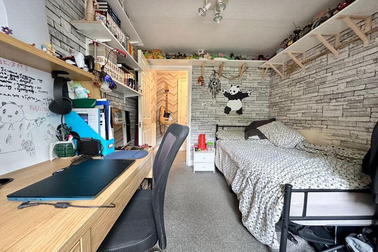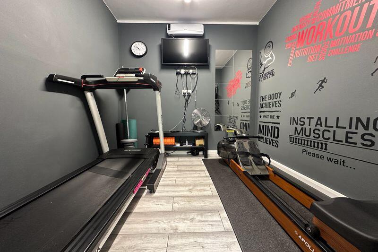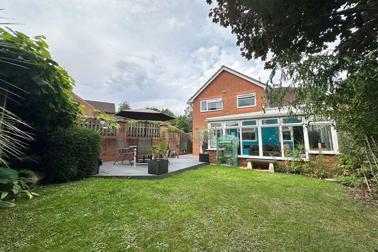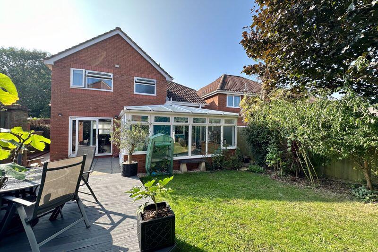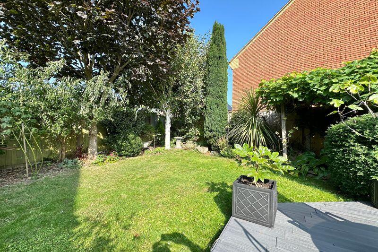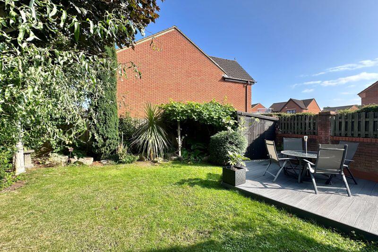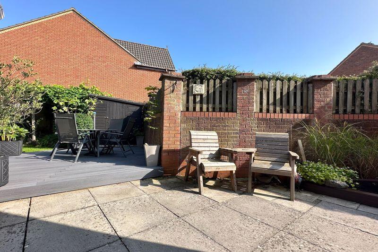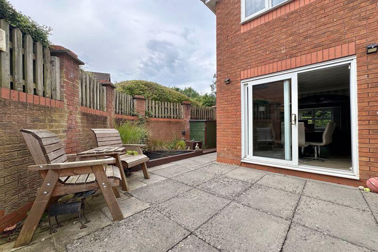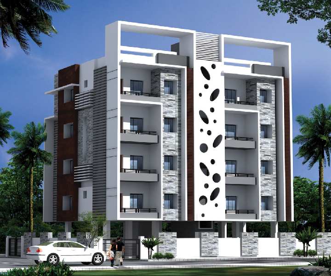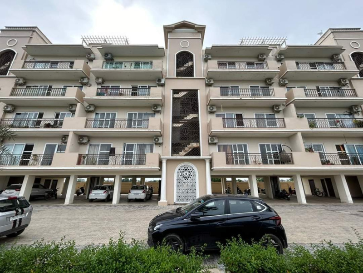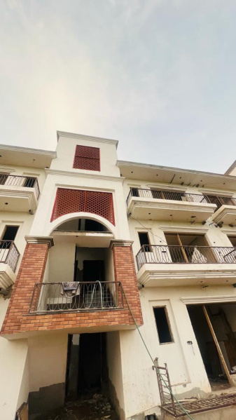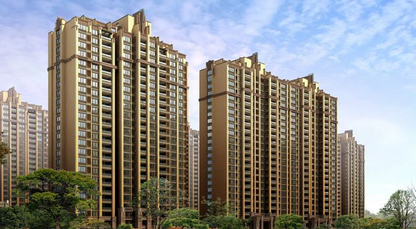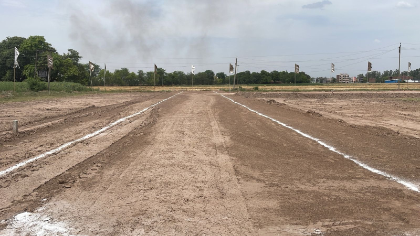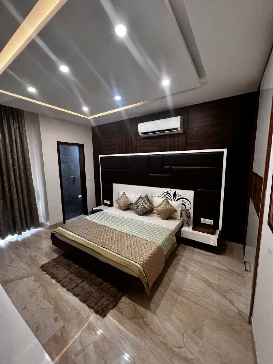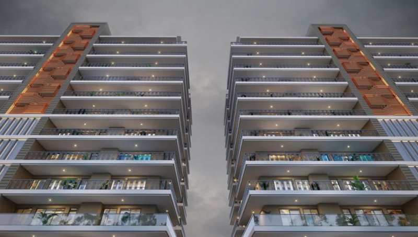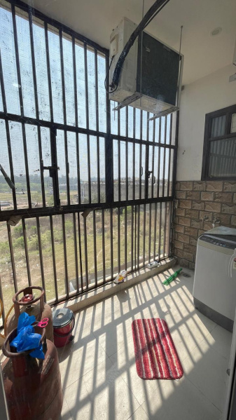The Cornfields, Wick St Lawrence - LOVELY POSITION
Property Details
Bedrooms
3
Bathrooms
2
Property Type
Detached
Description
Property Details: • Type: Detached • Tenure: N/A • Floor Area: N/A
Key Features: • Rare Design of 3 Bed Detached in Lovely Setting • Beautiful & Mature Rear Garden Stretching to the Side • 14' x 10'5" Double Glazed Conservatory • 15' max. Lounge with Bay Window to Dining Area • 12' x 8'7" Re-styled Kitchen plus Separate Utility Room • Smallest Bedroom - 12'1" x 7'6" • Re-styled Cloakroom, Bathroom & En-suite Shower Room • 8' x 7'7" Garage Adaptation to Gym - Possible Office • 7'8" x 7'5" Remaining Garage for Storage • Parking Forecourt/Drive across the Front Elevation
Location: • Nearest Station: N/A • Distance to Station: N/A
Agent Information: • Address: 114 High Street, Worle, Weston-Super-Mare, BS22 6HD
Full Description: **VIEWING TO START FROM SATURDAY 22nd FEB**
RARE OPPORTUNITY to acquire this particular design of 3 bedroom detached house, tucked away off a 'no through road' position on the westerly fringes of this popular address. Superb 'kerb appeal' and a lovely mature feel to the gardens and the immediate surrounds, hence the present owners have enjoyed this home for over 20 years. A 14' double glazed conservatory complements the double glazed and gas centrally heated accommodation, including 2 reception areas, 2 bathrooms, downstairs cloakroom and separate utility room. The smallest bedroom measures an impressive 12' in length. Part of the integral garage has been adapted into a gym and the attractive established gardens sweep round from the rear to the side of the property. Beautifully presented throughout and many will appreciate upgrades to the kitchen, cloakroom, bathroom and en-suite. Early viewing strongly advised!BrochuresFull Details
Location
Address
The Cornfields, Wick St Lawrence - LOVELY POSITION
City
The Cornfields
Features and Finishes
Rare Design of 3 Bed Detached in Lovely Setting, Beautiful & Mature Rear Garden Stretching to the Side, 14' x 10'5" Double Glazed Conservatory, 15' max. Lounge with Bay Window to Dining Area, 12' x 8'7" Re-styled Kitchen plus Separate Utility Room, Smallest Bedroom - 12'1" x 7'6", Re-styled Cloakroom, Bathroom & En-suite Shower Room, 8' x 7'7" Garage Adaptation to Gym - Possible Office, 7'8" x 7'5" Remaining Garage for Storage, Parking Forecourt/Drive across the Front Elevation
Legal Notice
Our comprehensive database is populated by our meticulous research and analysis of public data. MirrorRealEstate strives for accuracy and we make every effort to verify the information. However, MirrorRealEstate is not liable for the use or misuse of the site's information. The information displayed on MirrorRealEstate.com is for reference only.
