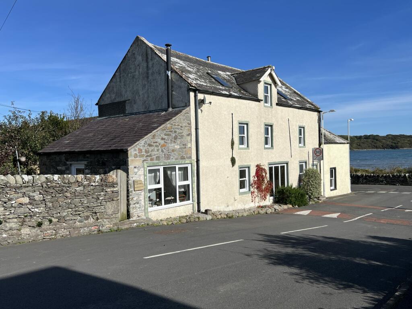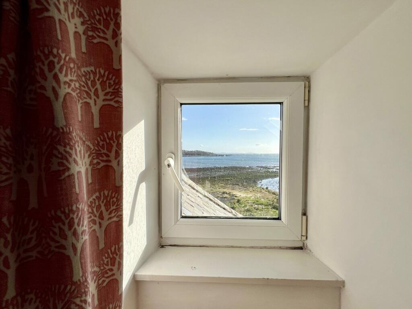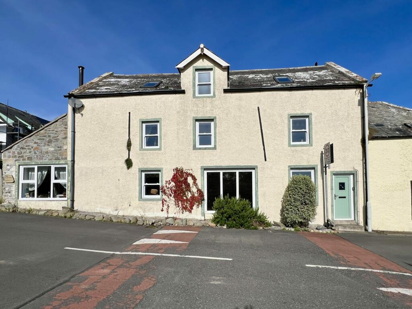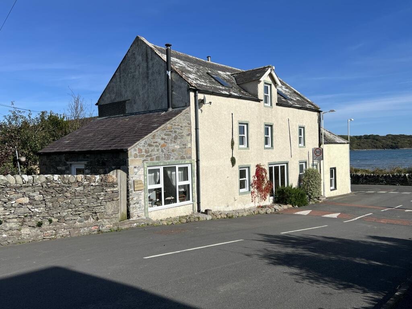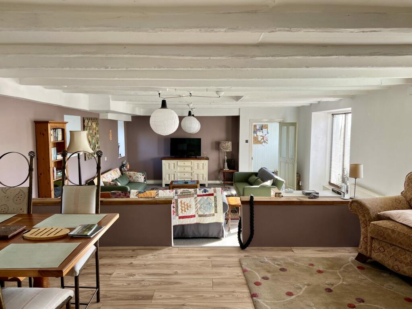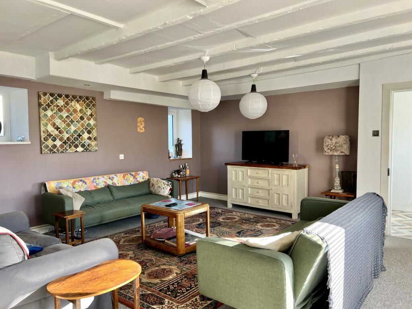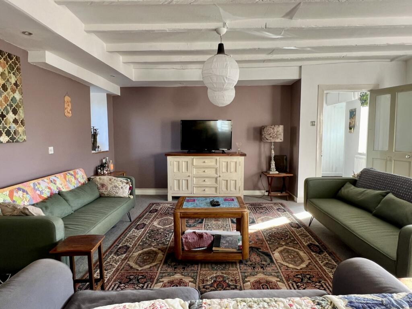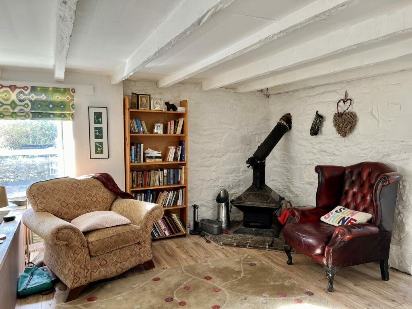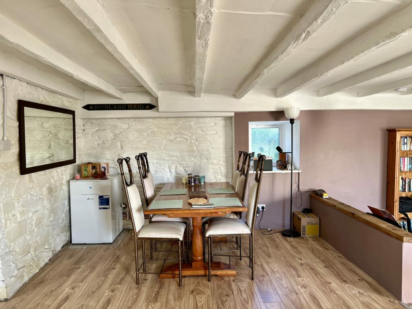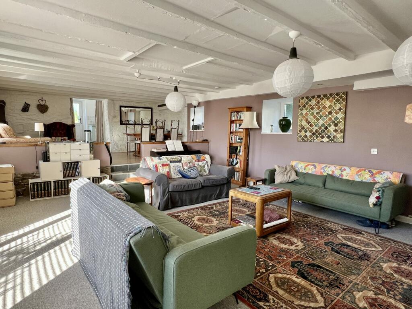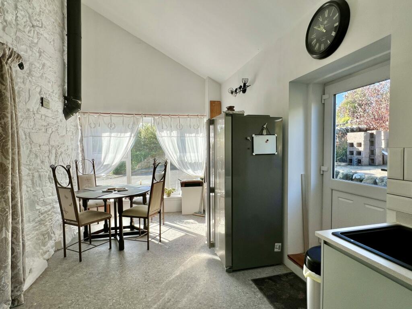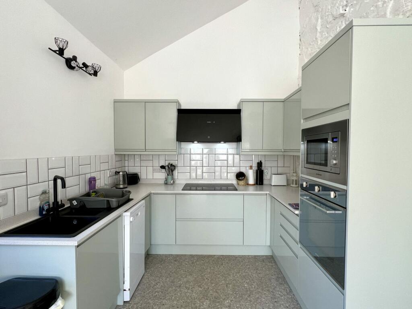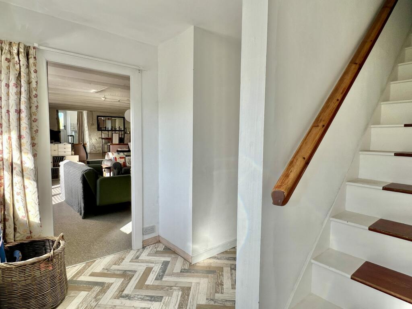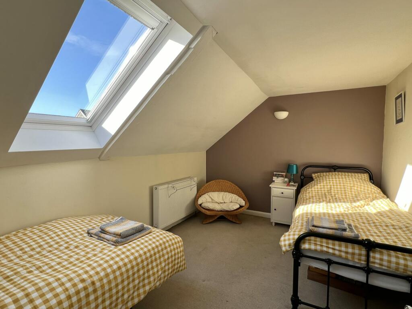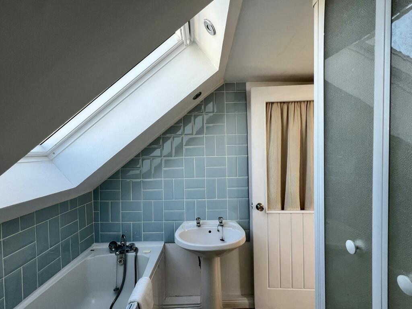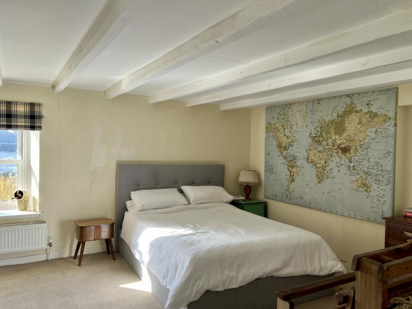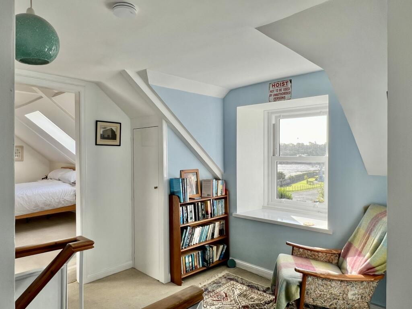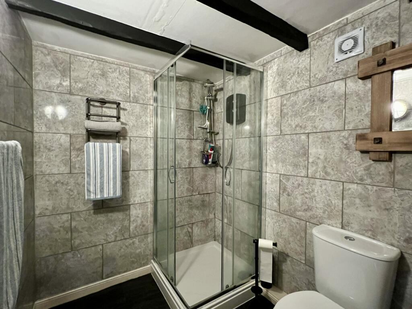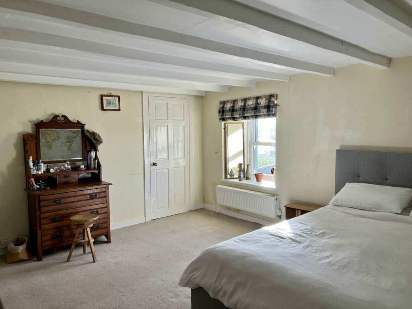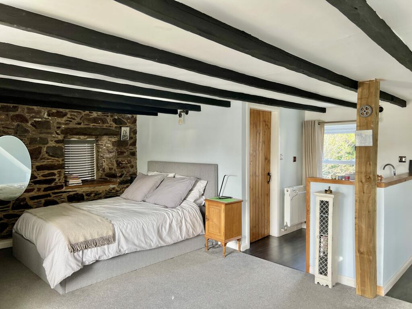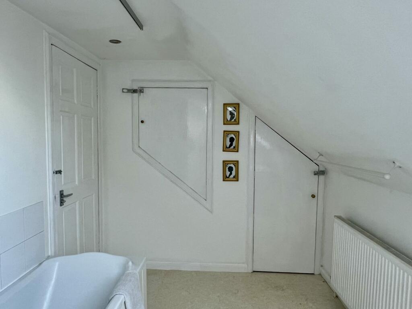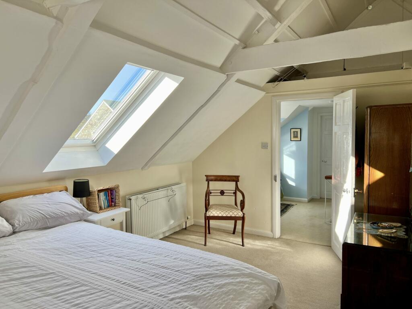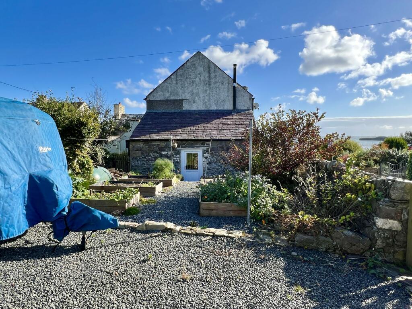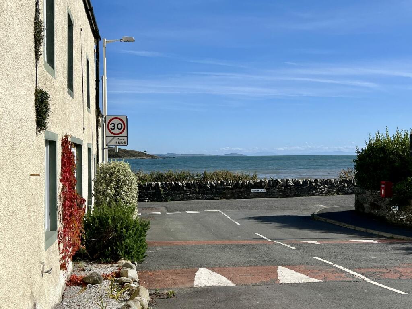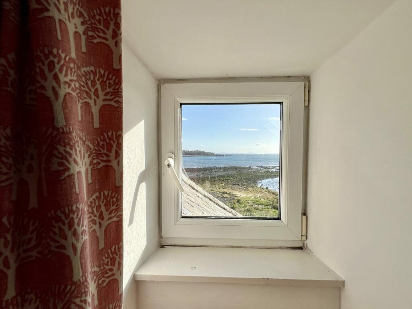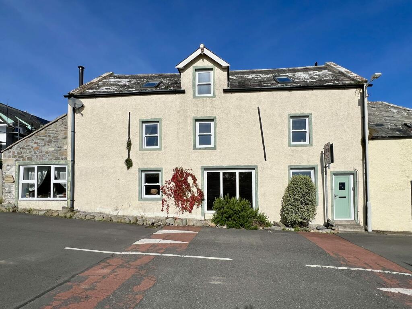The Cornmill, Garlieston
Property Details
Bedrooms
5
Bathrooms
4
Property Type
Semi-Detached
Description
Property Details: • Type: Semi-Detached • Tenure: N/A • Floor Area: N/A
Key Features: • Ground Floor Toilet • Double Glazing • Fireplace / Stove • Oil Fired Central Heating • Garden, Private • Patio • Garage • Private Parking • Chain Free • Village
Location: • Nearest Station: N/A • Distance to Station: N/A
Agent Information: • Address: 3 St. Cuthbert Street Kirkcudbright DG6 4DJ
Full Description: Substantial former Cornmill which has been converted to a well-proportioned spacious family home in the popular harbour village of Garlieston. This unique property is set over 3 floors with well thought out living accommodation on the ground floor and spacious bedrooms and self-contained studio apartment on the second floor with two further double bedrooms at attic level.Garlieston is popular with tourists due to its sandy beaches and stunning coastal and cliff top walks. It has a vibrant community and benefits from a Primary school, MUGA, playpark, and thriving ‘Hive’ café and Harbour Inn.Located just 7 miles away is Wigtown, which was officially designated “Scotland’s National Book Town” in 1998 and is home to a wide range of bookshops and cafes. The Galloway Forest Park is also located nearby and is an ideal centre for a large range of outdoor activities including walking and mountain biking, world famous 7 stanes cycling routes, fishing and enjoying the countryside. The main market town of Newton Stewart is 14 Miles away.Newton Stewart is a busy Galloway market town set on the banks of the River Cree in a genuinely rural area and regarded by many as the gateway to the Galloway hills. The area has a wide range of sport and outdoor activities with opportunities to take shooting in the area, fishing on the nearby rivers, golf, and with an extensive range of walks and cycle paths.ACCOMMODATIONEntered through a uPVC obscured glazed door from side into:-ENTRANCE VESTIBULE 1.59m x 0.97mRecessed LED ceiling spotlights. Smoke alarm. Fitted carpet matting. Painted wooded staircase with handrail leading to first floor level.RECEPTION HALLWAY 1.82m x 3.93muPVC sash and case window to front with roman blind. Radiator with thermostatic valve. Cupboard housing RCD consumer unit. Coat hooks with shelf above. Recessed ceiling spotlights. Vinyl effect parquet floor. Doorways leading to sitting room and W.C.W.C. 2.29m x 2.21mWhite wash hand basin and W.C. Built-in cupboard. Space for tumble dryer and washing machine. Wood panelling on one wall. Under stair storage cupboard. Radiator with thermostatic valve. Ceiling light. Tile effect vinyl floor. Built in cupboard.FAMILY ROOMSpacious family room is accessed directly from the reception hallway through a wooden glazed door. This bright spacious room is split over two levels making it ideal for modern living or entertaining. 3 ceiling lights. Painted beamed ceiling.Lounge area 6.39m x 5.50mLarge uPVC triple glazed window to front with horizontal blinds. Further uPVC double glazed sash and case window to front with Roman blind. 2 uPVC obscure glazed windows to rear. Radiator with thermostatic valve. Carpet. Step up from the front of this reception area to:---Dining/Snug area 3.93m x 5.37mDowling stove set on tiled hearth. Worcester boiler. Rustic oak effect laminate floor. Step up and doorway leading to with curtain pole and curtain above:-DINING KITCHEN 2.57m x 5.28mModern high gloss seagrass fitted Magnet kitchen units with black 1 ½ bowl sink with mixer tap. Tiled splashbacks. Slimline dishwasher. Built-in Hoover microwave. Electric induction hob with contemporary extractor hood above. Smeg electric oven. Painted stone wall. Wall lights. Partially coombed ceiling. Smoke alarm. uPVC double glazed window to front with curtain pole and curtains. Vinyl floor. uPVC double glazed door to side.Painted wooded staircase with wooden handrail leading to first floor level.First floor levelLANDING 4.65m x 1.12muPVC double glazed sash and case window overlooking rear garden with deep sill. Painted wooded ceiling detail. Wall lights. Smoke alarm. Carpet. Doorways leading off to first floor accommodation.DOUBLE BEDROOM 1 (Left) 4.88m x 4.33muPVC double glazed sash and case window to front with deep sill and Roman blind, radiator with thermostatic valve. Painted beamed ceiling detail. Wall light. Built-in cupboard. Carpet. Doorway leading to:-INNER FIRST FLOOR HALLWAY 2.31m x 1.67mCeiling light. Smoke alarm. Carpet. uPVC double glazed door to fire exit. Carpeted staircase with wooden handrail leading to Attic floor level. Doorway leading to:-MASTER BEDROOM WITH ENSUITE AND KITCHENETTEBeamed ceiling detail. Partially laid to wood effect laminate floor and partially laid to carpetBedroom area 5.98m x 3.52m2 uPVC double glazed sash and case windows to front with deep sills, curtain poles and curtains. Radiator with thermostatic valve. Exposed stone wall detail. Wall lights. Internal window into kitchen with deep sill beneath and horizontal blind above.Kitchenette area 1.62m x 1.74mOak fitted shaker style kitchen units with laminate work surface. Round stainless steel sink with drainer to side and mixer tap above. Radiator with thermostatic valve. uPVC double glazed sash and case window to rear with curtain pole and curtains. Wall light. Wood effect laminate floor. Doorway leading into:-Ensuite Shower Room 2.36m x 1.58mWhite wash hand basin and W.C. Walk-in shower cubicle with electric shower above. Extractor fan. Wall lights. Beamed ceiling detail. Tiles splashbacks on all walls. Wood effect laminate floor.From inner hallway a carpeted staircase with wooden handrail leads to second floor levelSecond floor levelLANDINGuPVC double glazed sash and case window. Partially coombed ceiling. Ceiling light. Built-in storage cupboard. Carpet. Doorways leading off to all second floor accommodation.TWIN BEDROOM (right rear facing) 4.69m x 2.43mVelux window to rear. Partially coombed ceiling. Wall lights. Built-in cupboard. Radiator with thermostatic valve. Carpet.TWIN BEDROOM (right front facing) 3.99m (narrowing to 2.78m) x 2.80mVelux window to front. Partially coombed ceiling. Wall lights. Built-in shelving. Radiator with thermostatic valve. Carpet.BATHROOM 3.41m x 2.16mWhite wash hand basin built into vanity unit, W.C. and bath with electric shower above and tiles splashbacks. Partially coombed ceiling. Under eaves storage cupboards. Extractor fan. Radiator with thermostatic valve. Velux window. Vinyl floor.DOUBLE BEDROOM WITH ENSUITE 4.88m x 3.56mBright spacious double bedroom with partially coombed ceiling. Velux window to front. uPVC double glazed window to side overlooking sea with curtain pole and curtains. Radiator with thermostatic valve. Vaulted ceiling. Ceiling lights. Carpet. Doorway leading to:-Ensuite 2.37m x 2.23mWhite wash hand basin, W.C. and bath. Shower cubicle with mains shower. Wood panelling on one wall. Tiled from floor to ceiling on remaining walls. Velux window to rear. Recessed spotlights. Tiled floor.OUTSIDETo the rear of the property is a generous low maintenance garden area mainly laid to gravel providing off street parking and providing access to the garage and store. Beyond this is a gravel path bordered by raised beds leading to a patio area immediately adjacent to the kitchen / dining area.GARAGEGood sized garage with up and over door. Pedestrian door to side.BrochuresParticulars
Location
Address
The Cornmill, Garlieston
City
Culmington
Features and Finishes
Ground Floor Toilet, Double Glazing, Fireplace / Stove, Oil Fired Central Heating, Garden, Private, Patio, Garage, Private Parking, Chain Free, Village
Legal Notice
Our comprehensive database is populated by our meticulous research and analysis of public data. MirrorRealEstate strives for accuracy and we make every effort to verify the information. However, MirrorRealEstate is not liable for the use or misuse of the site's information. The information displayed on MirrorRealEstate.com is for reference only.
