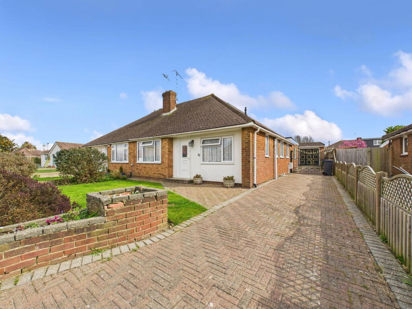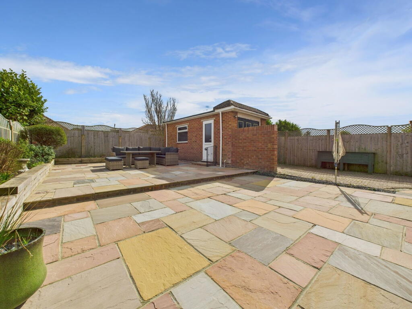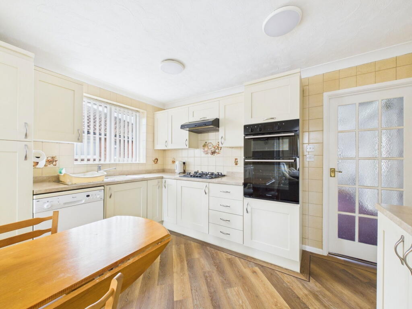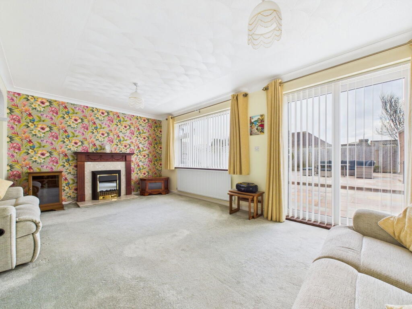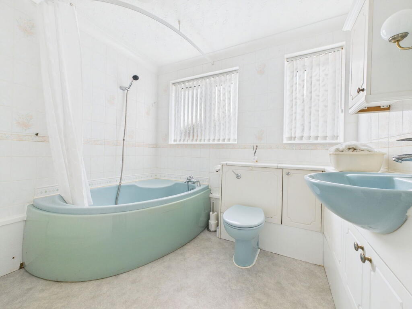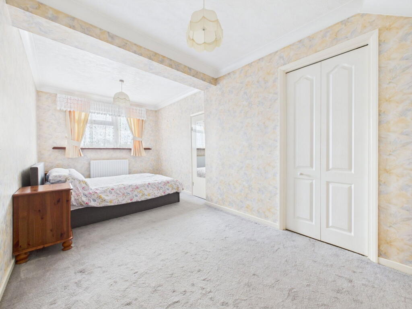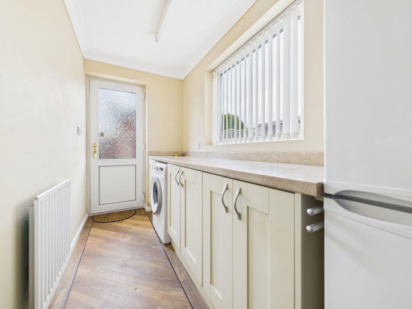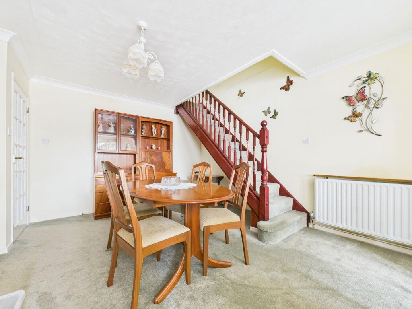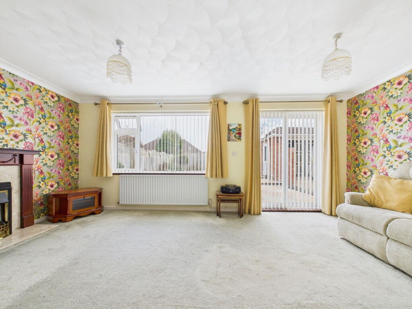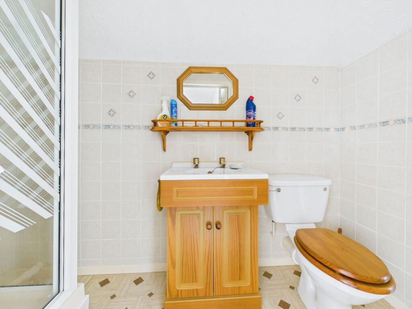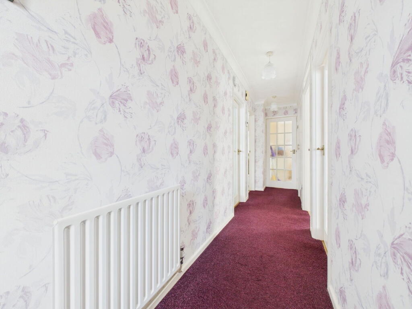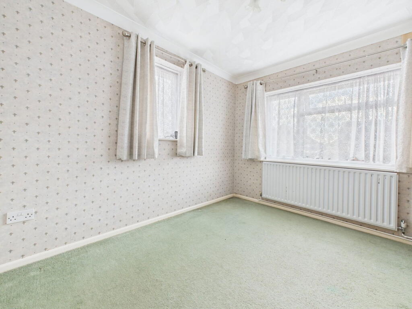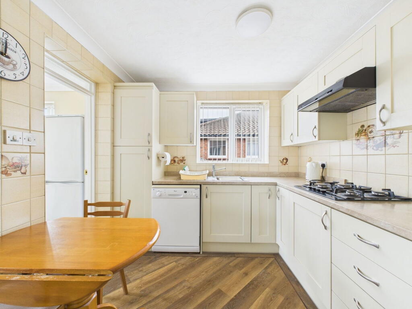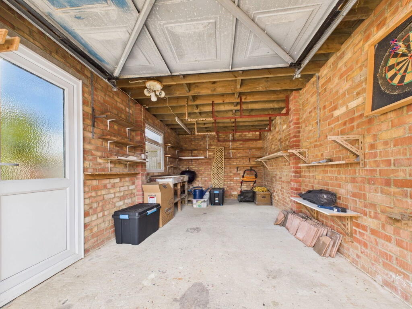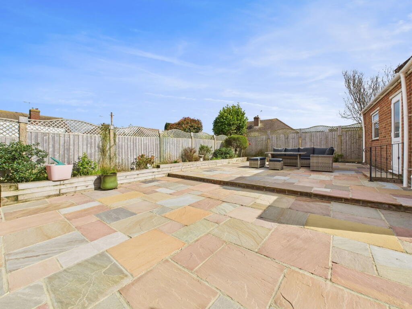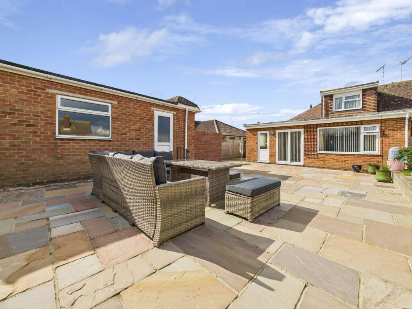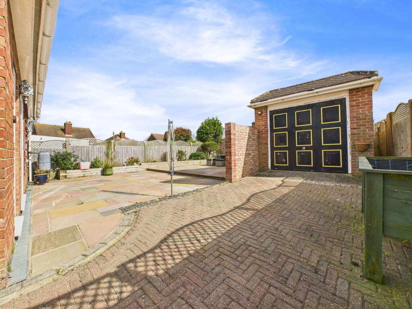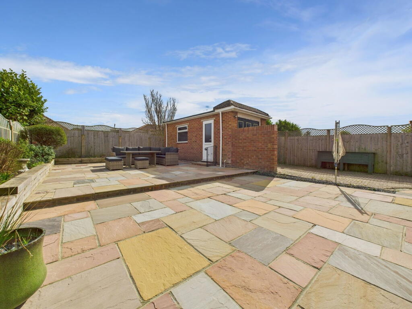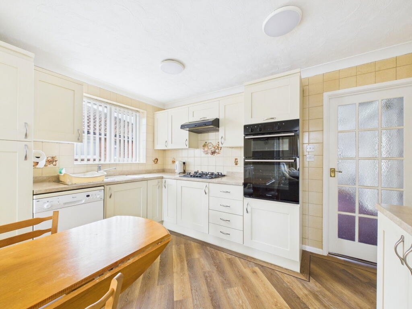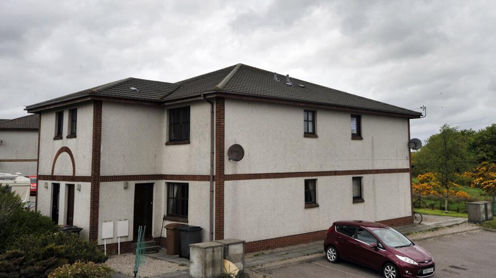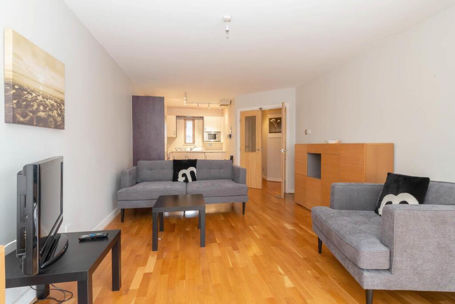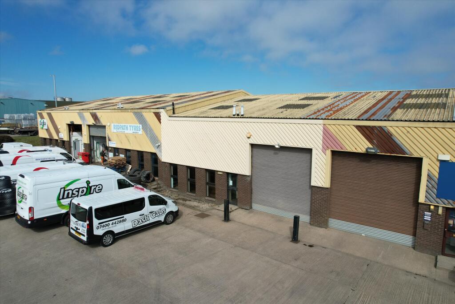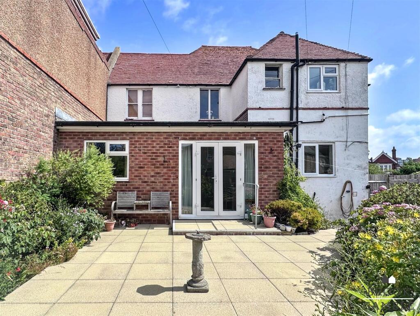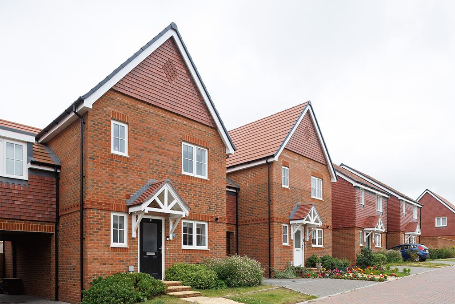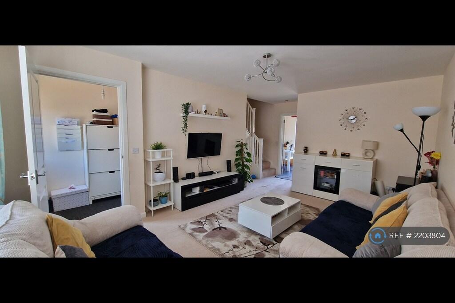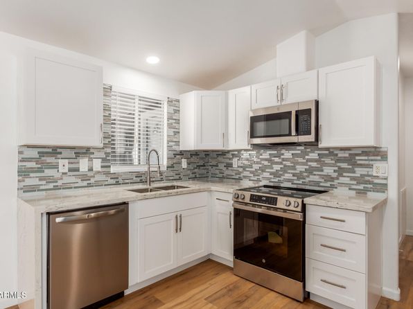The Crescent
Property Details
Bedrooms
3
Bathrooms
2
Property Type
Semi-Detached Bungalow
Description
Property Details: • Type: Semi-Detached Bungalow • Tenure: Freehold • Floor Area: N/A
Key Features: • Three Bedroom • Semi Detached Bungalow • Extended L Shaped Lounge/ Dining Room • Principle Bedroom And Ensuite • Utility Room • Garage And Off Road Parking • Ever Popular 'The Crescent' • Walk To Shops, Cafes and Train Station • Chain Free • Downstairs Bathroom
Location: • Nearest Station: N/A • Distance to Station: N/A
Agent Information: • Address: 28 North Road Lancing BN15 9AB
Full Description: SummaryA wonderfully positioned and extended three bedroom semi detached bungalow. Offering this prime position within the ever popular 'The Crescent', offering a convenient walk to the shops and station. Particular benefits include being offered to the market chain free, with off road parking, garage and ensuite shower room. InternalDeceptively Spacious Bungalow with Extended And Spacious Living Areas This beautifully designed property boasts a lengthy hallway that invites you into a world of comfort and style, with doors leading to all rooms and storage cupboards. Step into the expansive L shaped and extended lounge area, measuring an impressive 18ft4, which seamlessly flows into a separate dining area.The generous layout is perfect for entertaining or relaxing with family, while double doors open and look directly out onto the garden, allowing natural light to flood the space and creating an effortless indoor-outdoor connection. The kitchen benefiting from a southerly aspect, it features integrated appliances including an oven, grill, and hob. There’s also plenty of space for both a dishwasher and washing machine. Adjacent to the kitchen is a separate utility room that provides convenient access to the garden and includes additional space for your fridge freezer.Further on the ground floor, you will find two spacious double bedrooms. Both of which are serviced by the family bathroom designed with a corner bath featuring a shower overhead, alongside a stylish WC and sink inset within a vanity unit complete with storage. Ascend to the upper level where you’ll discover the principal double bedroom that opens into its own ensuite shower room. ExternalThe front of the property is laid to lawn with wall border and separate hardstanding area suitable for off road parking for several cars. The rear garden is laid to Indian sandstone, with shrub borders and access to a detached, separate garage with up and over door. SituationThe Crescent is a popular side turning off of Chester Avenue in the heart of South Lancing, less than half a mile from the mainline train station that can whisk you to Worthing, Brighton or even London. The A27 is close at hand too giving you easy access to the whole of the South Coast. Lancing Beach is at the end of the road - you can stroll to The Perch in about ten minutes for a lunch.Council Tax BandBrochuresBrochure 1
Location
Address
The Crescent
City
Charleston
Features and Finishes
Three Bedroom, Semi Detached Bungalow, Extended L Shaped Lounge/ Dining Room, Principle Bedroom And Ensuite, Utility Room, Garage And Off Road Parking, Ever Popular 'The Crescent', Walk To Shops, Cafes and Train Station, Chain Free, Downstairs Bathroom
Legal Notice
Our comprehensive database is populated by our meticulous research and analysis of public data. MirrorRealEstate strives for accuracy and we make every effort to verify the information. However, MirrorRealEstate is not liable for the use or misuse of the site's information. The information displayed on MirrorRealEstate.com is for reference only.
