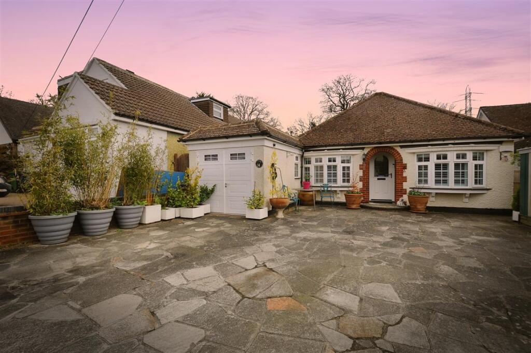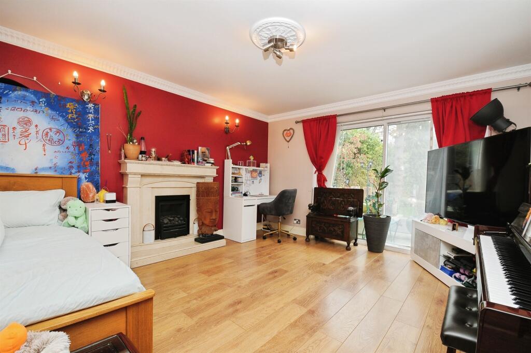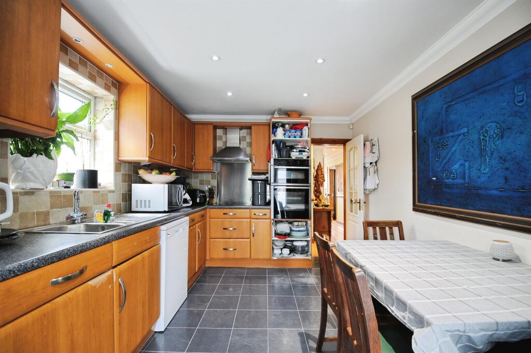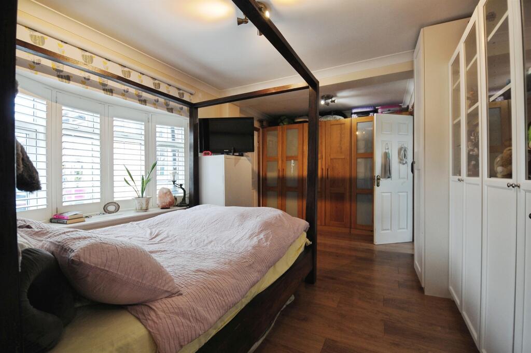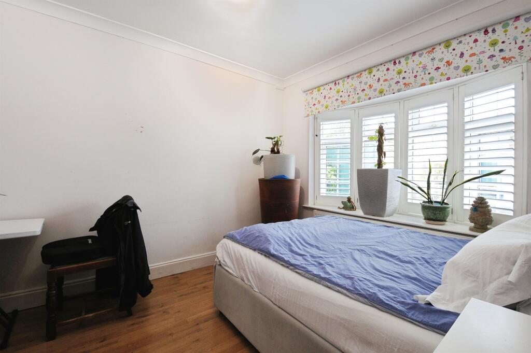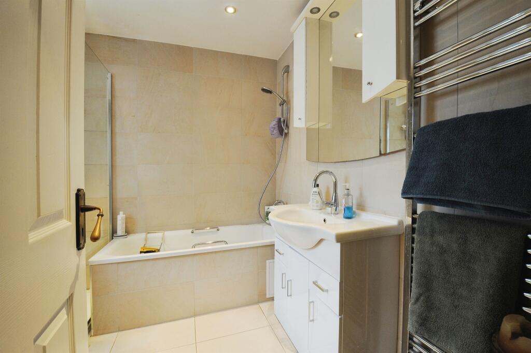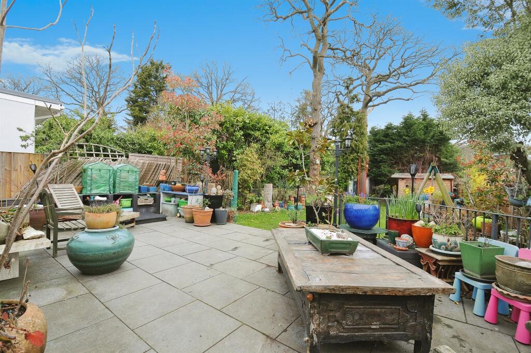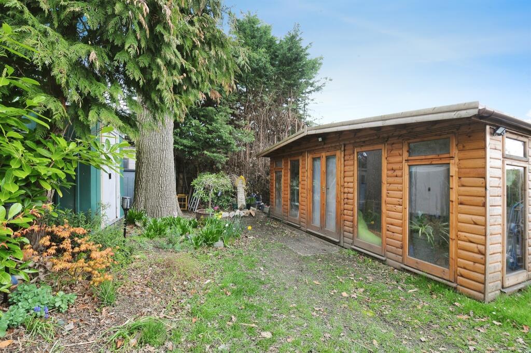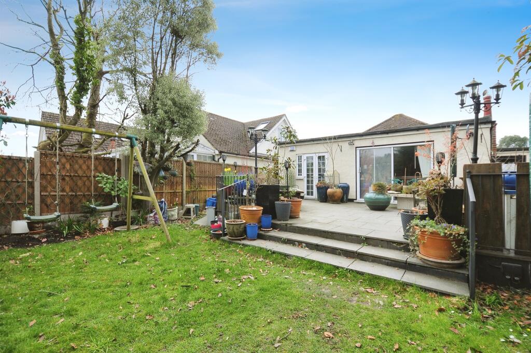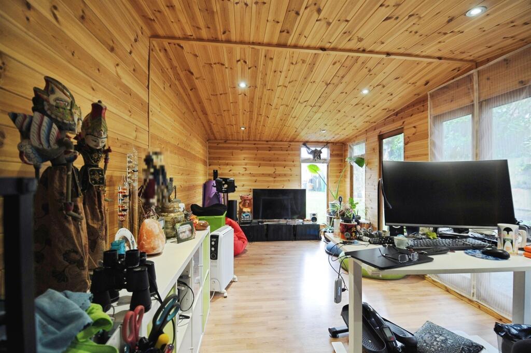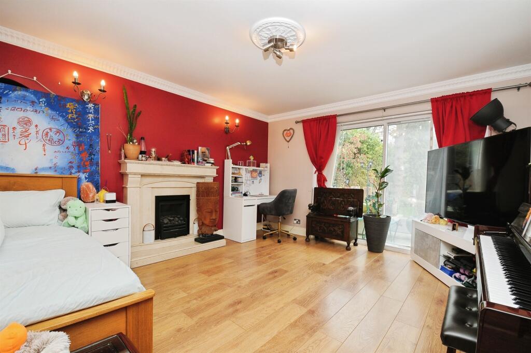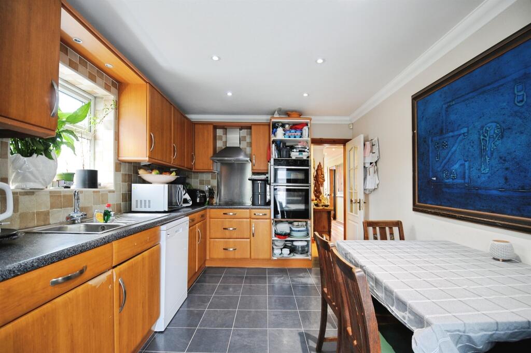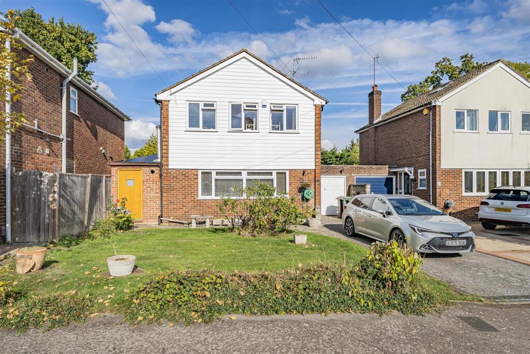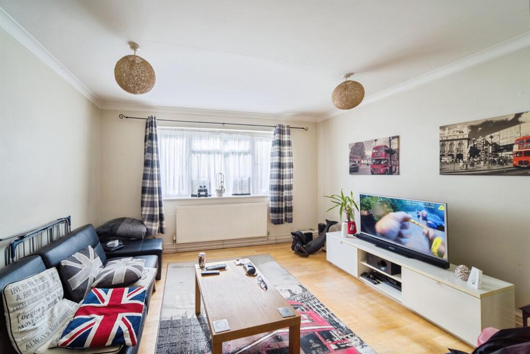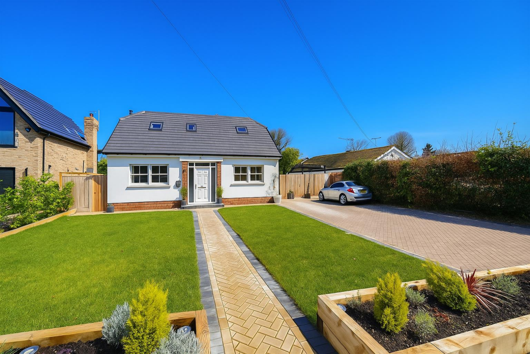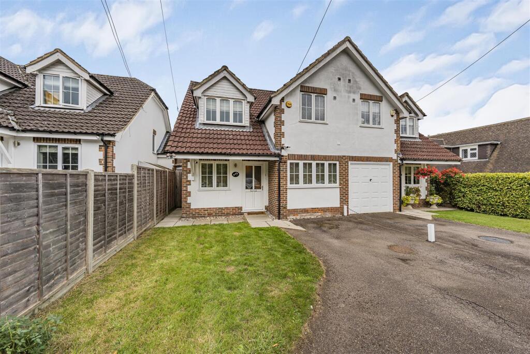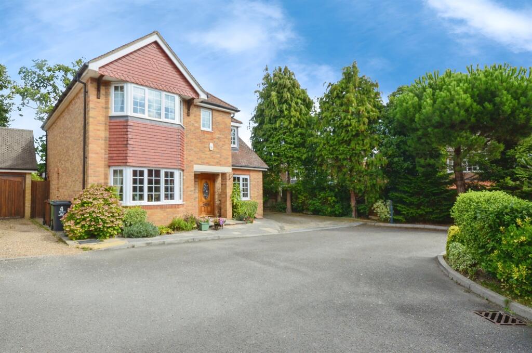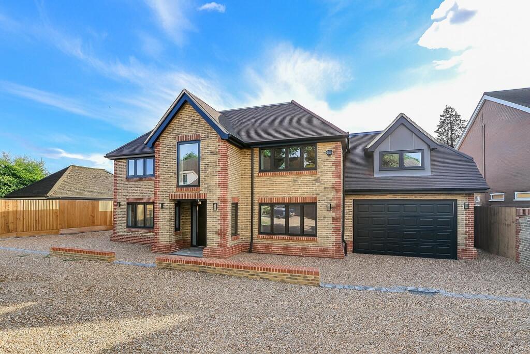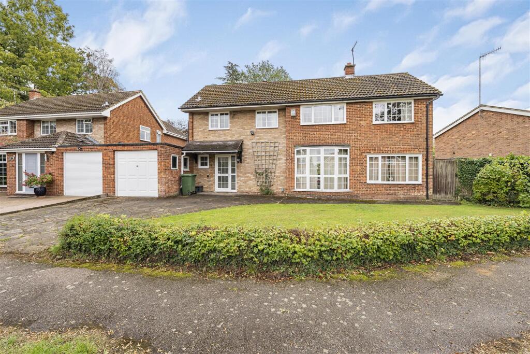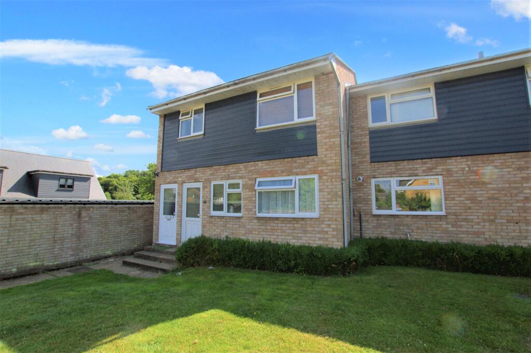The Crescent, Bricket Wood, St. Albans
Property Details
Bedrooms
3
Bathrooms
2
Property Type
Detached Bungalow
Description
Property Details: • Type: Detached Bungalow • Tenure: Freehold • Floor Area: N/A
Key Features: • THREE-BEDROOM DETACHED BUNGALOW • KITCHEN/BREAKFAST ROOM WITH DOORS OPENING ONTO GARDEN • EN-SUITE TO MASTER BEDROOM PLUS FAMILY BATHROOM • MATURE LANDSCAPED REAR GARDEN • FULLY INSULATED HOME OFFICE • DRIVEWAY PARKING FOR SEVERAL VEHICLES • SCOPE FOR FURTHER DEVELOPMENT INTO THE LOFT, SUBJECT TO THE RELEVANT PLANNING CONSENTS • VIEWING COMES HIGHLY RECOMMENDED
Location: • Nearest Station: N/A • Distance to Station: N/A
Agent Information: • Address: 38 Chequer Street, St Albans, Hertfordshire, AL1 3YH
Full Description: SUMMARYNestled in the charming and sought-after area of Bricket Wood, just on the outskirts of St. Albans, this spacious and thoughtfully designed three-bedroom detached bungalow boasts a generous footprint, complemented by a well-manicured rear garden.DESCRIPTIONNestled in the charming and sought-after area of Bricket Wood, just on the outskirts of St. Albans, this spacious and thoughtfully designed three-bedroom detached bungalow boasts a generous footprint, complemented by a well-manicured rear lawn with a spacious home office and a private driveway to the front. The property further offers the scope for further development into the loft space, subject to the relevant consents being granted. We anticipate the interest levels to be high on this property, so please do contact the branch to book an appointment to view, as viewing comes highly recommended.Sitting Room 14' 14 x 13' 16 ( 4.27m 14 x 3.96m 16 )Double glazed sliding doors to the rear aspect leading to the rear garden, wood laid flooring, recess lighting, electric fireplace with surround and mantle, decorative coving to ceiling, radiator.Kitchen/Breakfast Room 14' 25 x 13' 16 ( 4.27m 25 x 3.96m 16 )Upvc double doors to the rear aspect with double glazed inserts and further double glazed windows to the rear aspect and to the side aspect, stainless steel sink/drainer with mixer tap over, double oven/grill, electric hob with stainless steel splashback and overhead extractor fan, space and plumbing for dishwasher, eye and base level storage units, recess lighting, radiator, space for breakfast table and chairs.Master Bedroom 16' 54 x 10' 95 ( 4.88m 54 x 3.05m 95 )Double glazed bay window to the front aspect, bespoke fitted wooden shutters, wood laid flooring, fitted wardrobes, radiator, door leading to;En Suite 10' 95 x 6' 12 ( 3.05m 95 x 1.83m 12 )Double glazed obscured window to the rear aspect, free standing shower with shower overhead and glass surround to splashback areas, wash hand basin, WC, tiling to splash sensitive areas, heated towel rail, extrator fan.Bedroom Two 11' 1 x 9' 7 ( 3.35m 1 x 2.74m 7 )Double glazed window to the side aspect, wood laid flooring, radiator.Bedroom Three 10' 96 x 9' 59 ( 3.05m 96 x 2.74m 59 )Double glazed window to the front aspect, wood laid flooring, radiator.Family Bathroom 7' 74 x 7' 73 ( 2.13m 74 x 2.13m 73 )Double glazed obscurred window to the side aspect, tiled paneled enclosed bath with shower overhead, free standing shower with glass surround and tiling to splash sensitive areas, wash hand basin with storage under, WC, tiling to floor and walls, recess lighting, extrator fan.Entrance Hallway 21' 5 x 4' 94 ( 6.40m 5 x 1.22m 94 )Doors leading to all ground floor accommodation, wood laid flooring, recess lighting, hatch providing access to loft space, radiator.Study 8' 14 x 4' 63 ( 2.44m 14 x 1.22m 63 )Work space with storage, light and power.Family Bathroom Double glazed obscurred window to the side aspect, tiled paneled enclosed bath with shower overhead, free standing shower with glass surround and tiling to splash sensitive areas, wash hand basin with storage under, WC, tiling to floor and walls, recess lighting, extrator fan.1. MONEY LAUNDERING REGULATIONS - Intending purchasers will be asked to produce identification documentation at a later stage and we would ask for your co-operation in order that there will be no delay in agreeing the sale. 2: These particulars do not constitute part or all of an offer or contract. 3: The measurements indicated are supplied for guidance only and as such must be considered incorrect. 4: Potential buyers are advised to recheck the measurements before committing to any expense. 5: Connells has not tested any apparatus, equipment, fixtures, fittings or services and it is the buyers interests to check the working condition of any appliances. 6: Connells has not sought to verify the legal title of the property and the buyers must obtain verification from their solicitor.BrochuresFull Details
Location
Address
The Crescent, Bricket Wood, St. Albans
City
Bricket Wood
Features and Finishes
THREE-BEDROOM DETACHED BUNGALOW, KITCHEN/BREAKFAST ROOM WITH DOORS OPENING ONTO GARDEN, EN-SUITE TO MASTER BEDROOM PLUS FAMILY BATHROOM, MATURE LANDSCAPED REAR GARDEN, FULLY INSULATED HOME OFFICE, DRIVEWAY PARKING FOR SEVERAL VEHICLES, SCOPE FOR FURTHER DEVELOPMENT INTO THE LOFT, SUBJECT TO THE RELEVANT PLANNING CONSENTS, VIEWING COMES HIGHLY RECOMMENDED
Legal Notice
Our comprehensive database is populated by our meticulous research and analysis of public data. MirrorRealEstate strives for accuracy and we make every effort to verify the information. However, MirrorRealEstate is not liable for the use or misuse of the site's information. The information displayed on MirrorRealEstate.com is for reference only.
