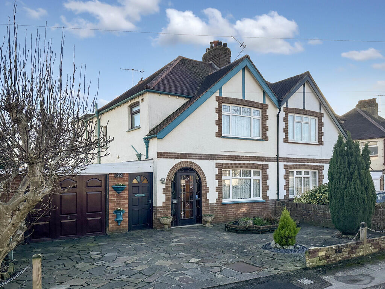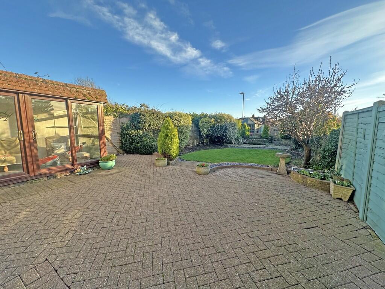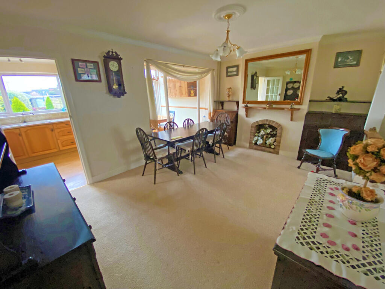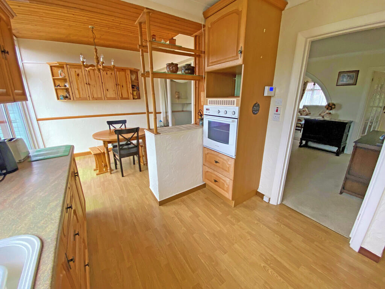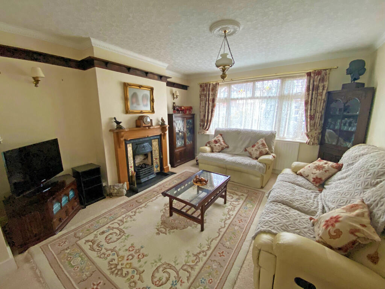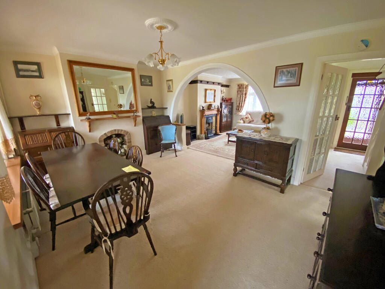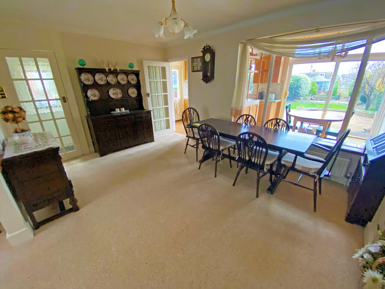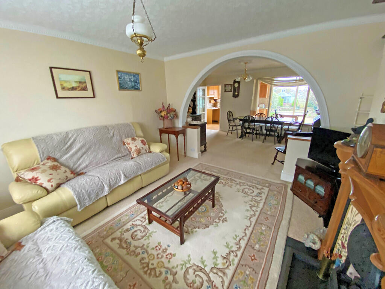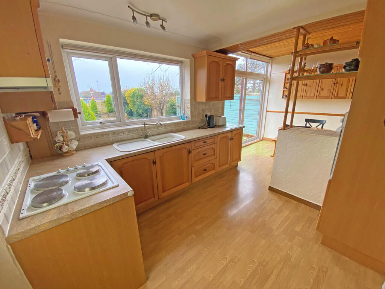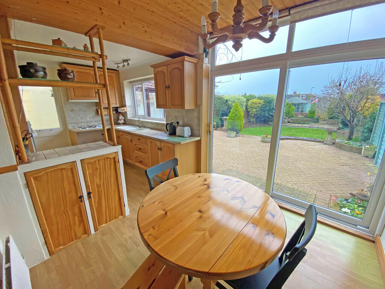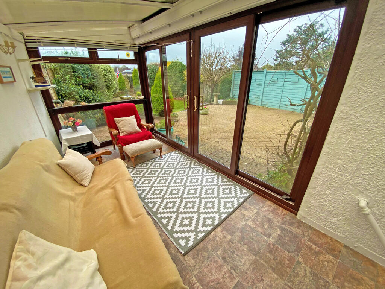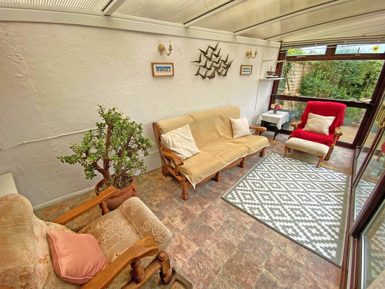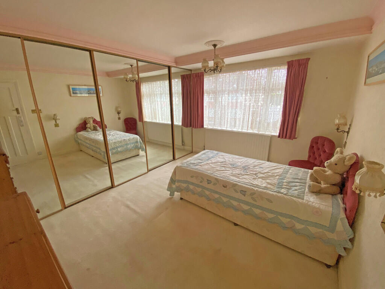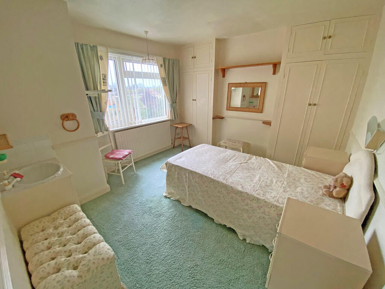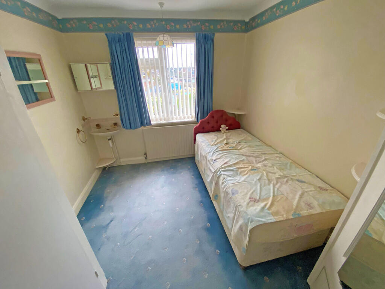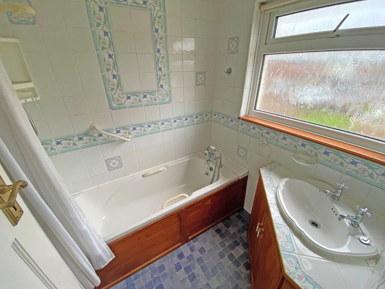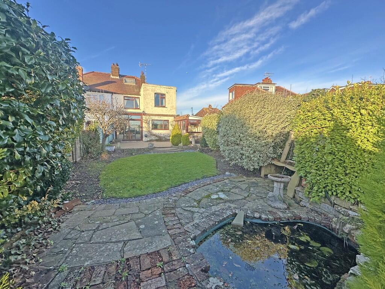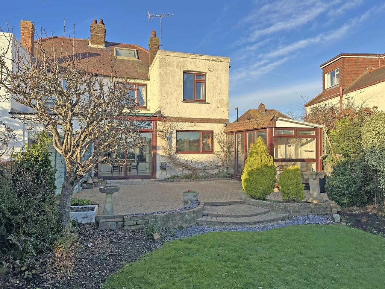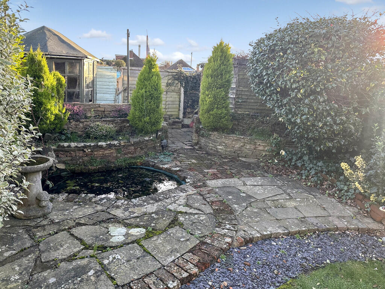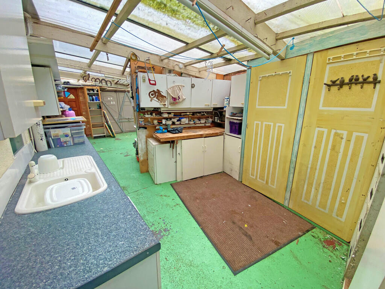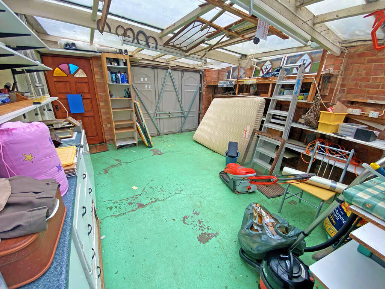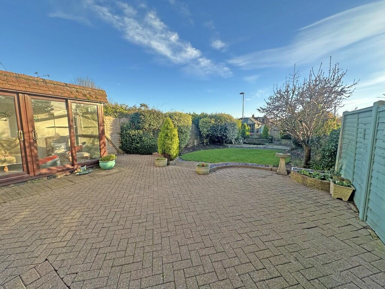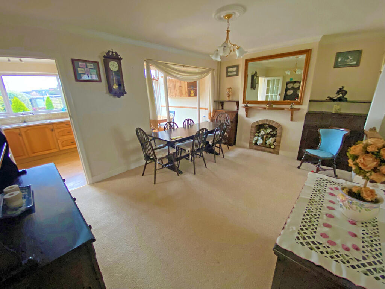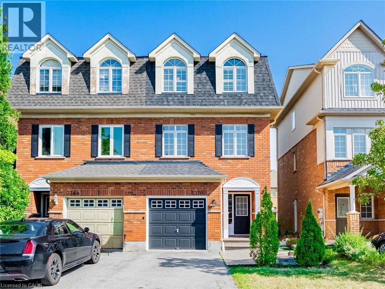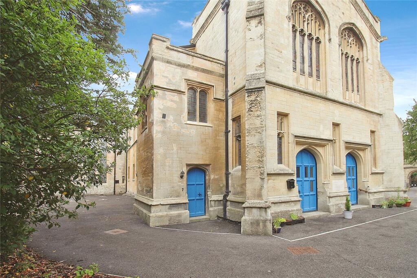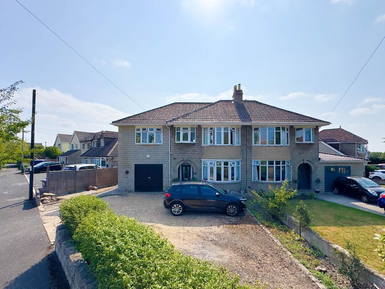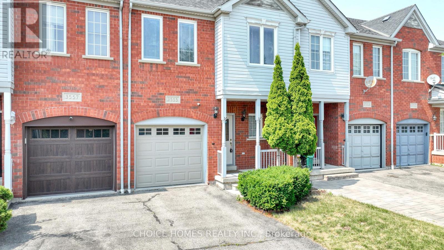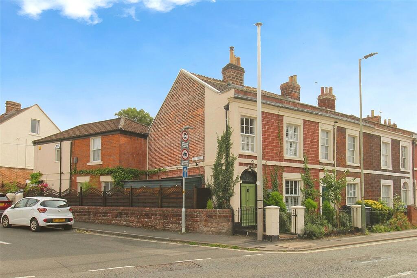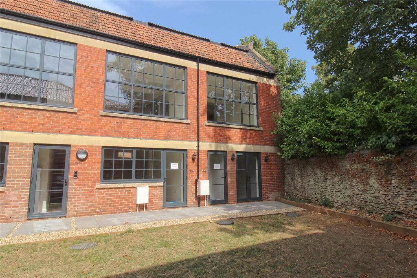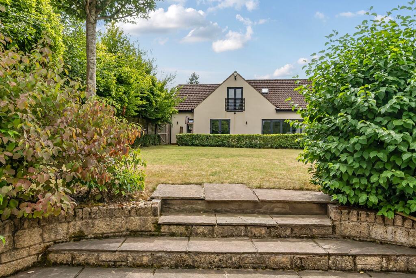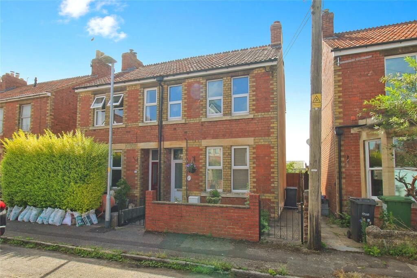The Crescent, Southwick
Property Details
Bedrooms
3
Bathrooms
1
Property Type
Semi-Detached
Description
Property Details: • Type: Semi-Detached • Tenure: N/A • Floor Area: N/A
Key Features: • Extended semi detached family home • Three double bedrooms • 18'6 extended kitchen/breakfast room • 24' lounge/diner • Ground floor WC • Private drive to 30' tandem garage • Shoreham Academy catchment • No on-going chain
Location: • Nearest Station: N/A • Distance to Station: N/A
Agent Information: • Address: 11 Southwick Square, Southwick, BN42 4FP
Full Description: Situated in a highly sought-after, tree-lined road, this extended semi-detached family home offers deceptively spacious and versatile accommodation. Located within easy reach of local shops, amenities, and 'Outstanding' Ofsted-rated schools, this property has been lovingly occupied by the vendor since 1967 and is now available with no onward chain.The ground floor comprises a generous lounge that opens into a 15'6 dining area, creating an ideal space for family gatherings. The 18'6 extended kitchen/breakfast room is perfect for those who enjoy cooking and entertaining, and there is also a convenient ground floor WC. Upstairs, you'll find three well-proportioned double bedrooms, a family bathroom, and a separate WC. The loft space, accessible via a pull-down ladder, has previously been used as a playroom, offering additional usable space for various needs.The property is fully double glazed and benefits from gas central heating throughout. Externally, the mature garden enjoys a sunny southerly aspect, providing a pleasant outdoor retreat. A double-glazed garden room/conservatory extends the living space further and leads to a 30' tandem garage with an additional workshop/utility area.The property offers excellent potential for further extension, as seen with other homes on the road (subject to necessary planning consents). Many properties in the area have been transformed with double-storey side extensions, building above the existing garage, larger rear extensions, and roof extensions, making this a fantastic opportunity to create a modern family home.We highly recommend an early viewing to fully appreciate the scope and potential of this delightful property. BrochuresA4 Landscape 8pp
Location
Address
The Crescent, Southwick
City
Southwick
Features and Finishes
Extended semi detached family home, Three double bedrooms, 18'6 extended kitchen/breakfast room, 24' lounge/diner, Ground floor WC, Private drive to 30' tandem garage, Shoreham Academy catchment, No on-going chain
Legal Notice
Our comprehensive database is populated by our meticulous research and analysis of public data. MirrorRealEstate strives for accuracy and we make every effort to verify the information. However, MirrorRealEstate is not liable for the use or misuse of the site's information. The information displayed on MirrorRealEstate.com is for reference only.
