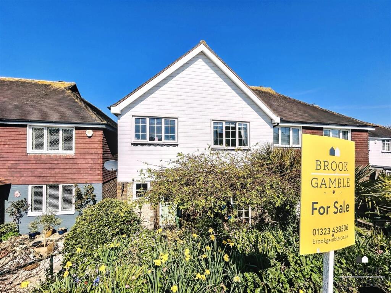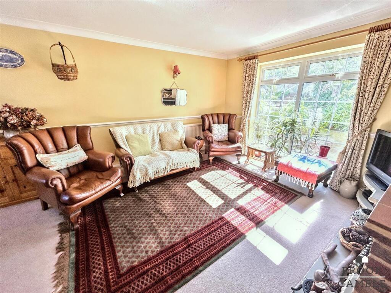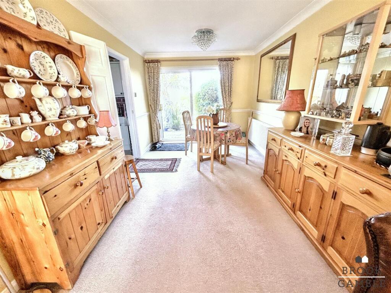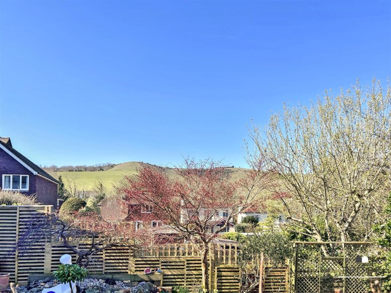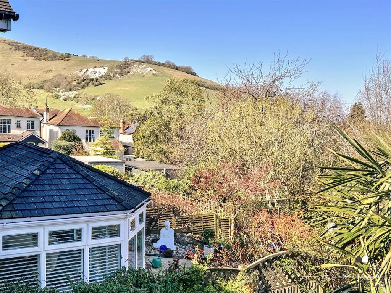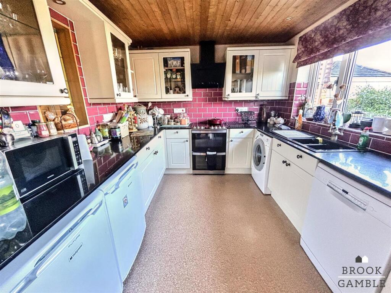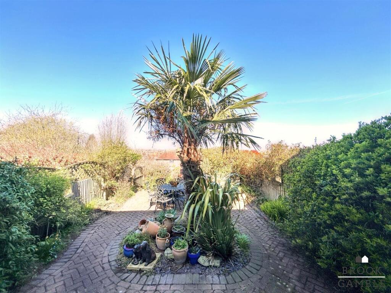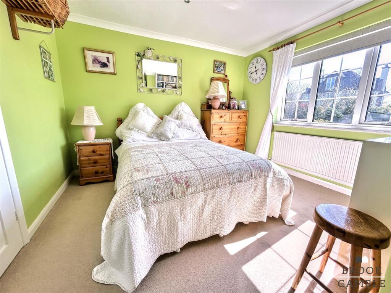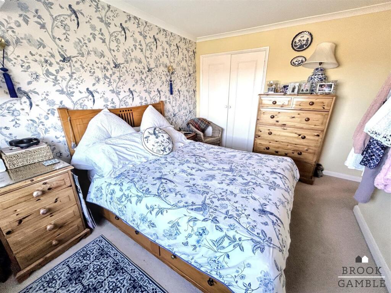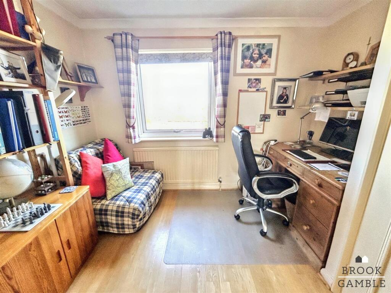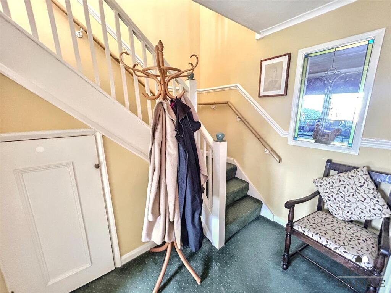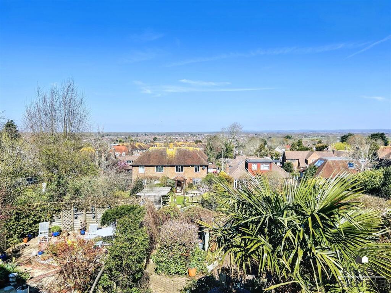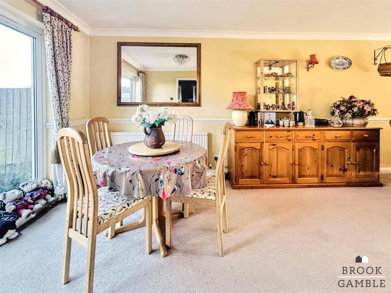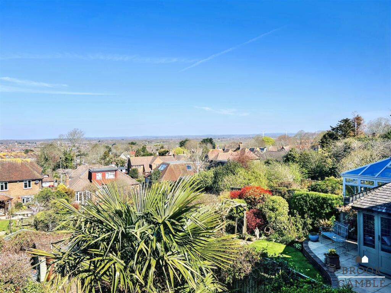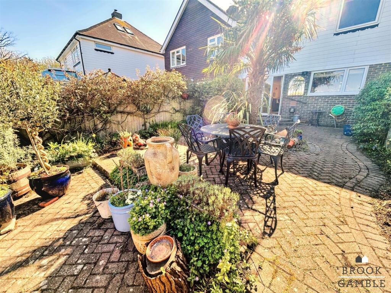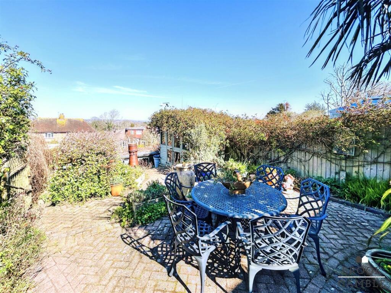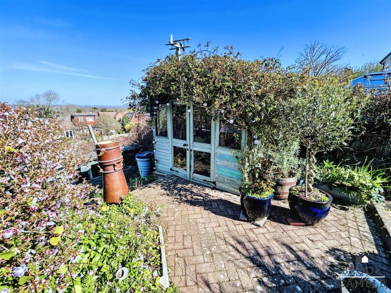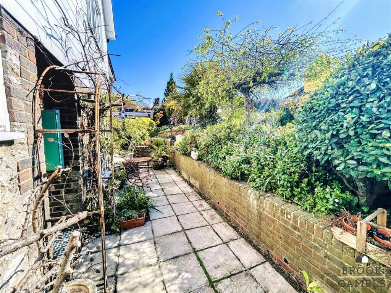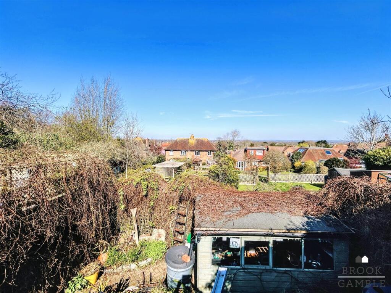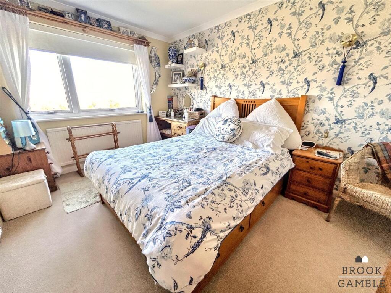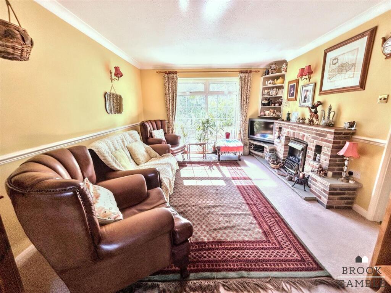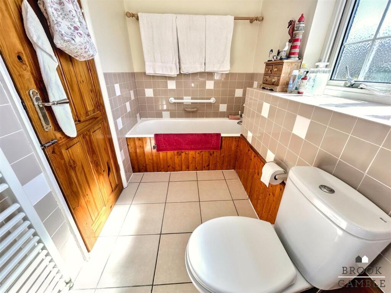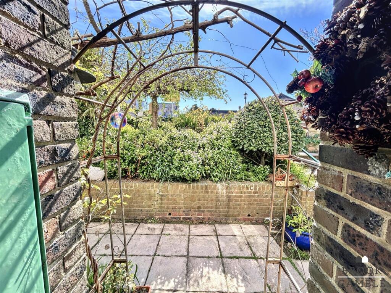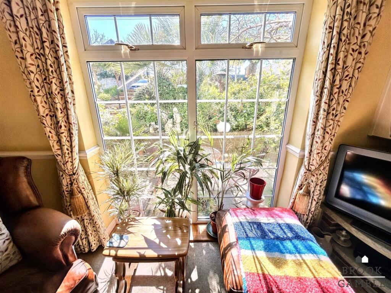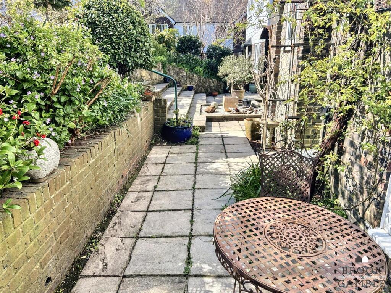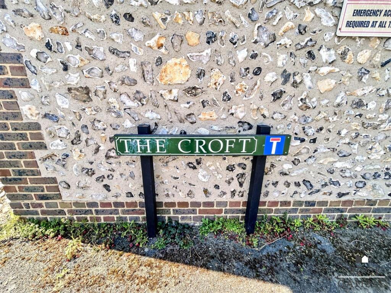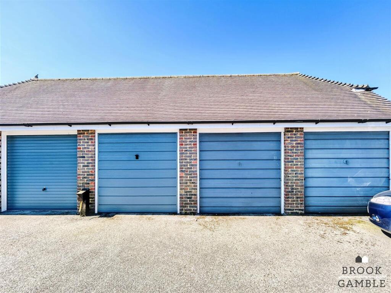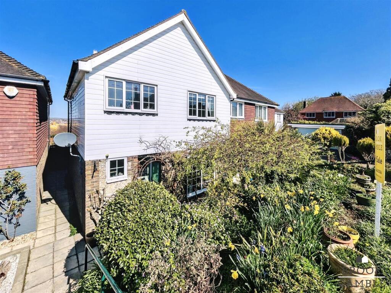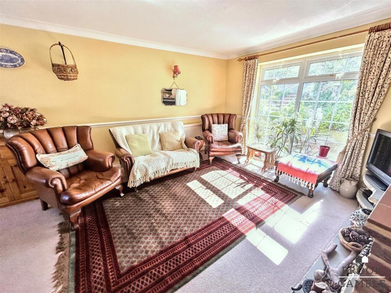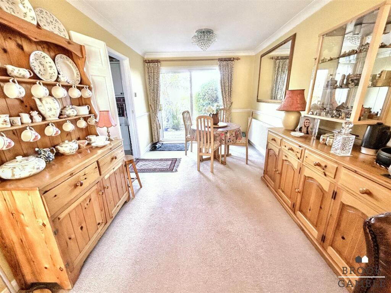The Croft, Church Street, Willingdon
Property Details
Bedrooms
3
Bathrooms
2
Property Type
Semi-Detached
Description
Property Details: • Type: Semi-Detached • Tenure: Freehold • Floor Area: N/A
Key Features: • Three Bedroom Semi Detached House • Rarely Available " The Croft" • Tasteful Decor Throughout • Stunning Picturesque Views • Chain Free • Simply Must View • Garage • Two Bathrooms • Modern Kitchen • Call To View
Location: • Nearest Station: N/A • Distance to Station: N/A
Agent Information: • Address: 4 Albert Parade Old Town Eastbourne BN21 1SD
Full Description: Nestled at the foot of the downs in the charming and highly sought after village of Willingdon, "The Croft" presents a rare opportunity to acquire a delightful semi-detached house, boasting stunning views towards the South Downs National Park. This well-appointed residence spans an impressive 1,098 square feet and features three spacious bedrooms, making it an ideal home. Upon entering, you will be greeted by two inviting reception rooms, perfect for both relaxation and entertaining. The tasteful decor throughout the property enhances its warm and welcoming atmosphere, allowing you to move in with ease. The house also benefits from two well-equipped bathrooms, ensuring convenience for all residents. For those with vehicles, the property offers a garage, a valuable asset in this desirable location. Being chain-free, this home allows for a smooth and straightforward purchase process. Viewing is strictly by appointment with Brook Gamble, Sole Agents.Accommodation Comprising - Double glazed main front doorEntrance Hallway - Dado rail, coving to ceiling, recessed spotlighting, double radiator, under stairs storage cupboard, cloaks cupboard, stairs rising to 1st floor landing, feature leaded light stained glass window allowing borrowed light into kitchen.Ground Floor Shower Room - Comprising low-level WC, wash hand basin, walk in shower cubicle with wall mounted shower, shower attachment and riser rail, part tiled walls, recessed spotlighting, heated towel ladder, double glazed window to front aspect.Lounge - 3.43m x 3.53m (11'3 x 11'7 ) - With feature fire surround, Dado rail, radiator, coving to ceiling, large double glazed window to front aspect overlooking front patio and rockery, planting bed garden. Radiator.Dining Area - 4.29m x 2.77m (14'1 x 9'1) - Dado rail, wall mounted heating thermostat, coving to ceiling, radiator, double glazed sliding patio door leading onto rear garden.Kitchen - 3.12m x 2.69m (10'3 x 8'10) - Fitted in a range of wall and floor cupboards and base units and cabinets with under lighting, one and a half bowl sink unit and mixer tap with complementary granite worktop, space and plumbing for washing machine, space and plumbing for dishwasher, space for under counter fridge and freezer, space for electric cooker with extractor hood above, part tiled walls, recessed spotlighting, double glazed window to rear aspect with far reaching views across the Willington village and out over Eastbourne and surrounds.First Floor Landing - Hatch to loft with pulldown ladder, Airing cupboard housing hot water cylinder with shelving above for linen.Bedroom One - 3.78m x 2.74m (12'5 x 9) - Built-in wardrobe with hanging rail and shelving above, Coving to ceiling, radiator, double glazed window to rear aspect with outstanding far reaching views and delightful views of the South Downs National park.Bedroom Two - 3.40m x 2.90m (11'2 x 9'6) - With double built-in wardrobe with hanging rails and shelving above, coving to ceiling, recessed spotlighting, double glazed window to front aspect looking out onto Church Street Willingdon.Bedroom Three - 3.07m x 2.72m (10'1 x 8'11) - Double built-in wardrobe with hanging rail and shelving above, recessed spotlighting, coving to ceiling, laminate wood flooring, radiator, double glaze window to rear aspect with outstanding views over Willingdon and towards the South Downs National Park.Bathroom - 2.97m x 1.60m (9'9 x 5'3) - Comprising a white suite, bath with mixer taps and telephone style shower attachment, tiled splashback, low-level WC, wash hand basin, heated towel ladder, coving to ceiling, recessed spotlighting, double glazed window to front aspect.Front Garden - Offering a delightful patio area, and a rockery/plant bed garden. Pathway to house path to rear garden.Rear Garden - A delightful, landscaped block paved rear garden with a range of mature plants, shrubs, and flower beds, a wooden summer house, shed and outstanding views towards the South Downs National Park, with fenced borders and a gate to side.Garage - Located in a Garage block adjacent to the property with up and over door and a pitched roof.BrochuresThe Croft, Church Street, WillingdonBrochure
Location
Address
The Croft, Church Street, Willingdon
City
Willingdon and Jevington
Features and Finishes
Three Bedroom Semi Detached House, Rarely Available " The Croft", Tasteful Decor Throughout, Stunning Picturesque Views, Chain Free, Simply Must View, Garage, Two Bathrooms, Modern Kitchen, Call To View
Legal Notice
Our comprehensive database is populated by our meticulous research and analysis of public data. MirrorRealEstate strives for accuracy and we make every effort to verify the information. However, MirrorRealEstate is not liable for the use or misuse of the site's information. The information displayed on MirrorRealEstate.com is for reference only.
