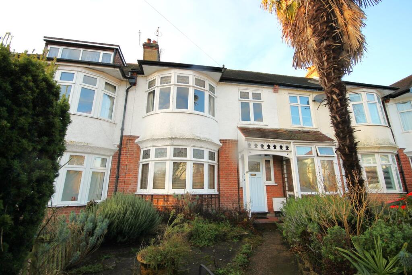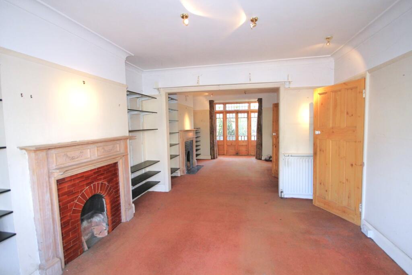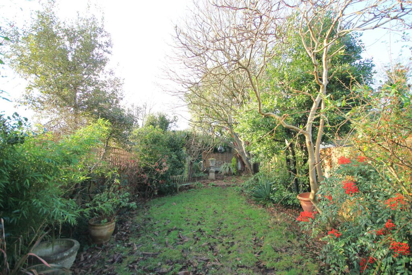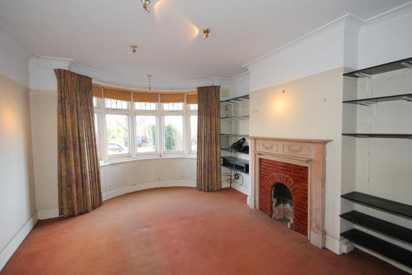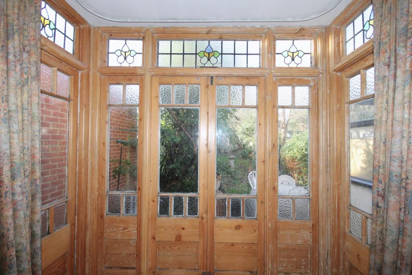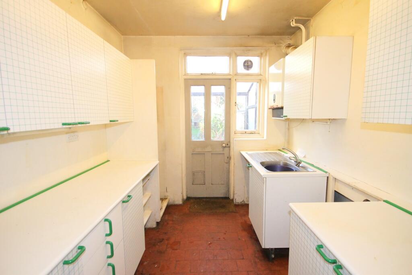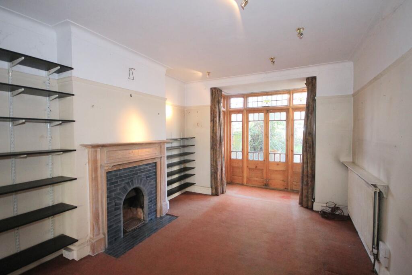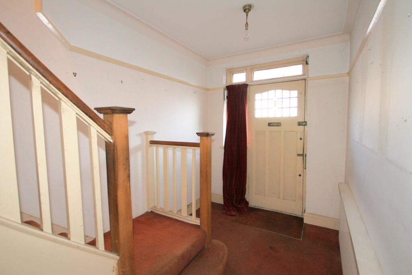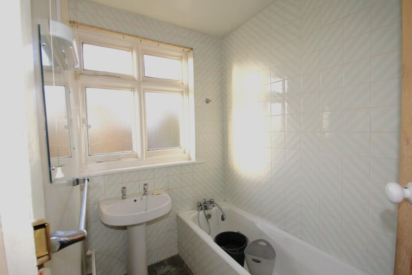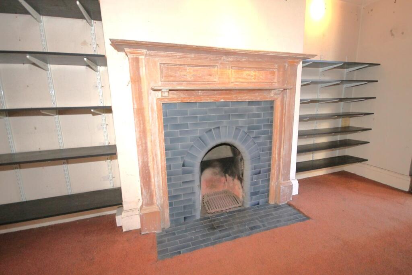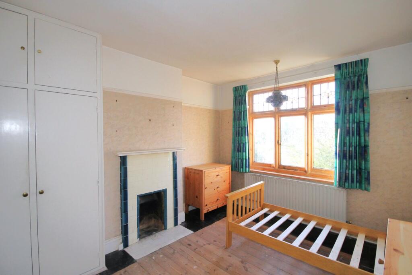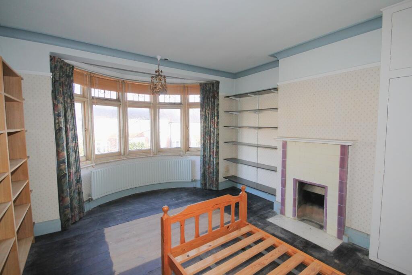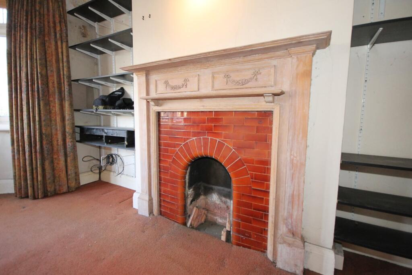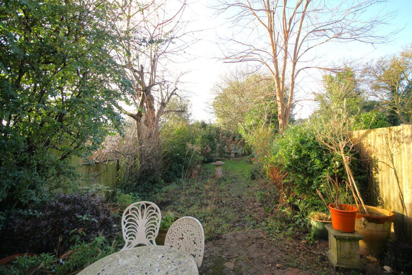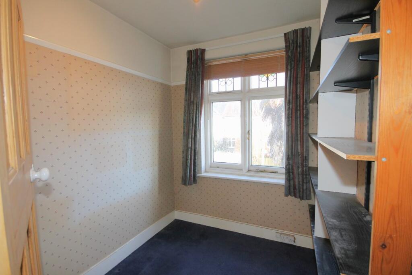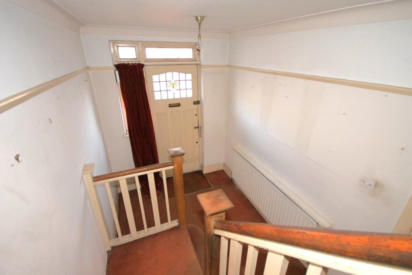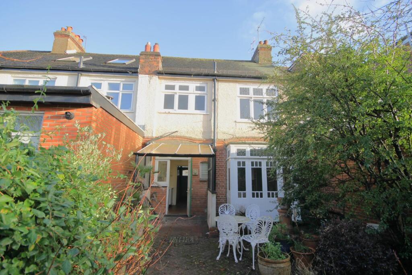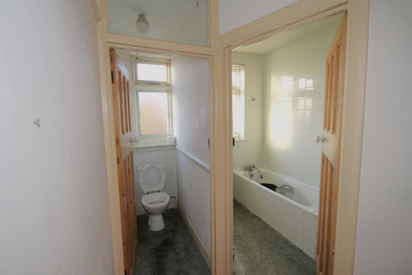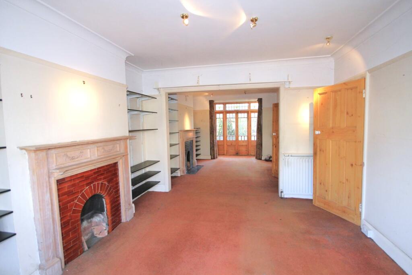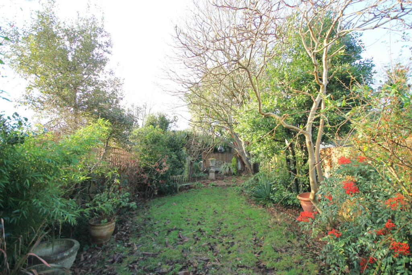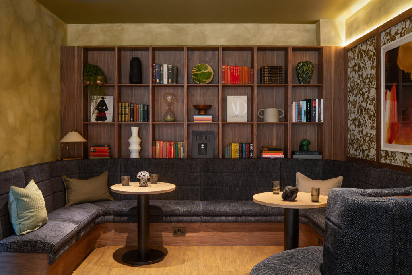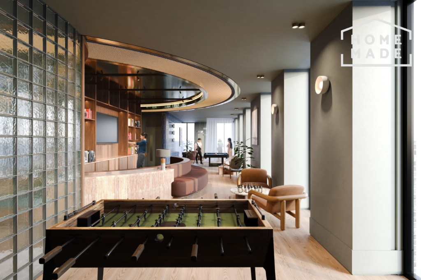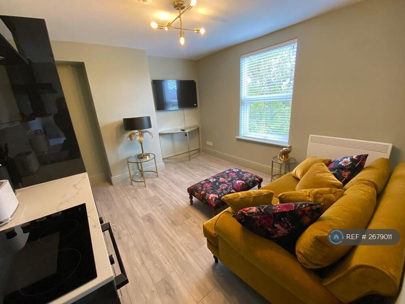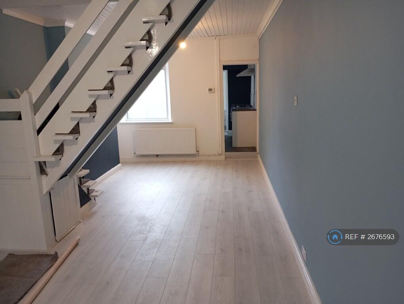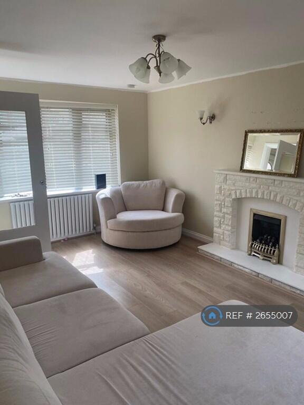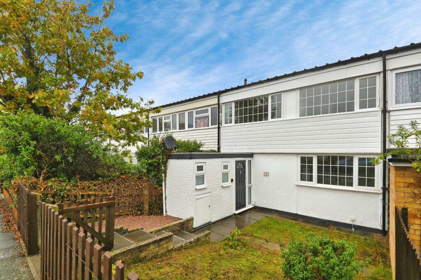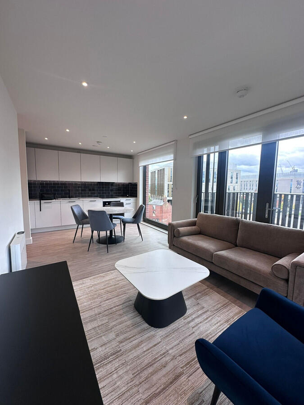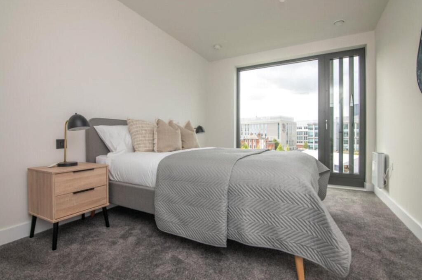The Drive, Beckenham, BR3
Property Details
Bedrooms
3
Bathrooms
1
Property Type
Terraced
Description
Property Details: • Type: Terraced • Tenure: N/A • Floor Area: N/A
Key Features: • Three bedrooms • Fitted kitchen • Bathroom with white suite • 100' rear garden • Living room • Garage to rear • Dining room with lovely bay window • Chain free
Location: • Nearest Station: N/A • Distance to Station: N/A
Agent Information: • Address: 102-104 High Street, Beckenham, BR3 1EB
Full Description: It is rare to find a 1930s built house with so many charming original features remaining, this property can really be described as being in 'time warp' condition, upon viewing you will see four original fireplaces, original internal doors, balustrade, picture rail, and windows with part stained leaded light fanlights. The property requires a comprehensive program of modernisation throughout including a complete a complete rewire and the installation of a new central heating system as the current boiler has been condemned, this gives the incoming purchaser the ideal opportunity to improve the accommodation to their own taste and standard and create a superb family home.The Drive connects the High Street with Rectory Road a very sought after location within minutes of shops, bars and restaurants, cinema, coffee shops, Spa Leisure Center and Library, all easily walk-able, Close by is Beckenham Junction Station (Victoria/Blackfriars/London Bridge) and Tramlink with Clockhouse Mainline Station within half a mile, schools for all ages and parks are available within the vicinity including Croydon Road Recreational Ground, Beckenham Place Park and Kelsey ParkEntrance Porchcovered original front door toEntrance Halloriginal part stained leaded light windows to front, built-in understairs cupboard, radiator, picture rail, covingSitting Room4.60m x 3.74m (15' 1" x 12' 3") bay window to front with part stained glass leaded light fanlights, attractive original fireplace with tiled inset and wooden surround, double radiator, picture rail, coving, square archway toDining Room4.86m x 3.32m (15' 11" x 10' 11") bay window to rear with casement doors to garden and part stained glass leaded light fanlights, attractive original fireplace with tiled inset and hearth and wooden surround, double radiator, picture rail, covingKitchen2.74m x 2.53m (9' 0" x 8' 4") windows to rear, door to garden, fitted with a range of units comprising inset single drainer stainless steel sink with mixer tap and cupboards under, working surface to two walls with cupboards and drawers under, eye level cupboards to two walls, quarry tiled floorLandingaccess to loftBedroom 14.70m x 3.80m (15' 5" x 12' 6") bay window to front with part stained glass leaded light fanlights, attractive original tiled fireplace, built-in wardrobe, radiator, picture rail, covingBedroom 23.82m x 3.39m (12' 6" x 11' 1") windows to rear, attractive original fireplace, built-in wardrobe, double radiator, picture railBedroom 32.38m x 2.09m (7' 10" x 6' 10") windows to front with part stained glass leaded light fanlight, picture rail, double radiatorBathroomobscure windows to rear, fitted with a white suite comprising panelled bath with mixer tap and shower attachment, pedestal wash basin, cupboard housing hot water tank, ceramic tiled floor, tiling to two walls, radiatorToiletobscure windows to rear, fitted with a white toilet, ceramic tiled floorGarden100' deep, brick paved patio area leading to lawn with shrub borders, timber shed, outside tapGaragesingle garage to rear, accessed via a shared drivewayCouncil TaxBand EBrochuresBrochure 1Brochure 2
Location
Address
The Drive, Beckenham, BR3
City
London
Features and Finishes
Three bedrooms, Fitted kitchen, Bathroom with white suite, 100' rear garden, Living room, Garage to rear, Dining room with lovely bay window, Chain free
Legal Notice
Our comprehensive database is populated by our meticulous research and analysis of public data. MirrorRealEstate strives for accuracy and we make every effort to verify the information. However, MirrorRealEstate is not liable for the use or misuse of the site's information. The information displayed on MirrorRealEstate.com is for reference only.
