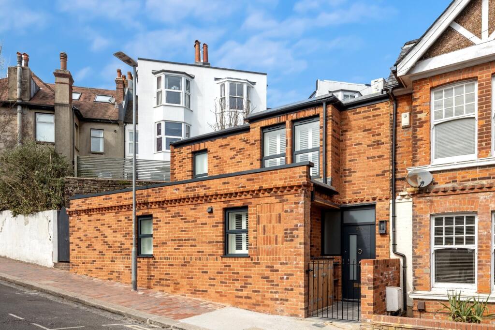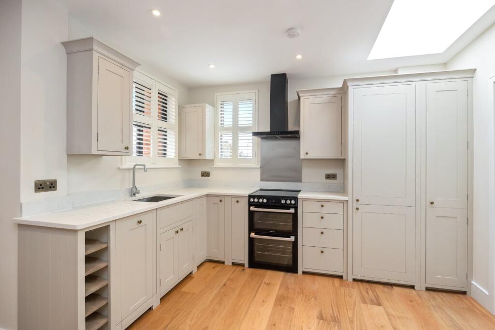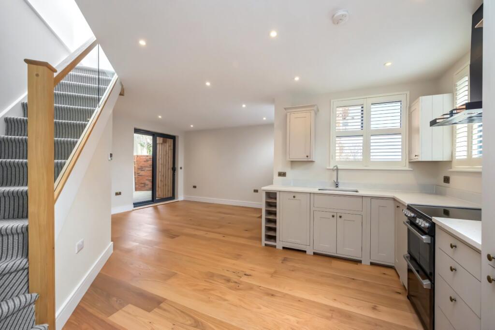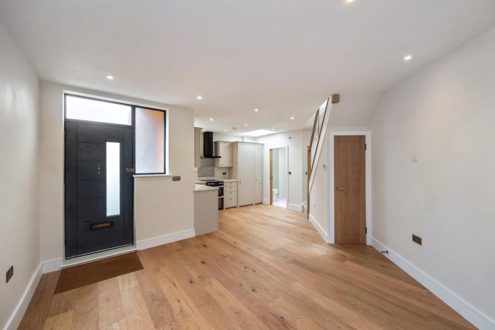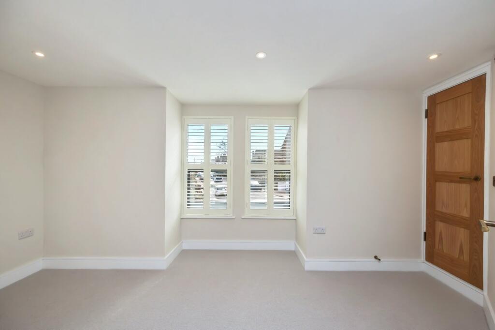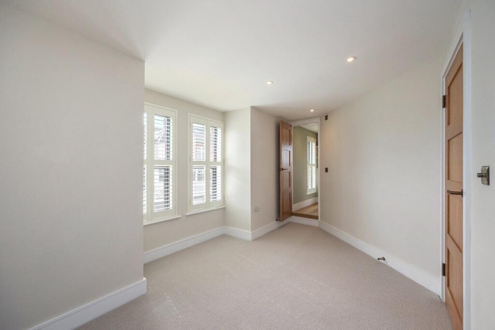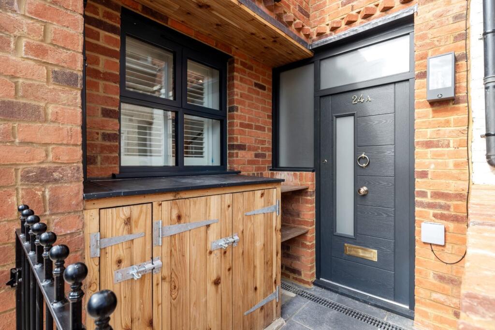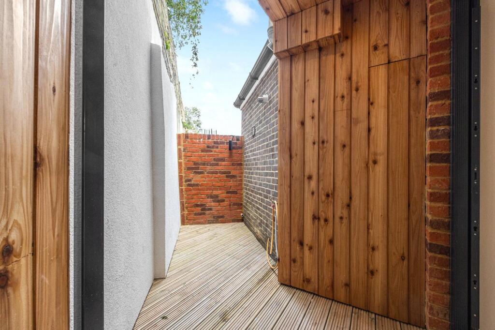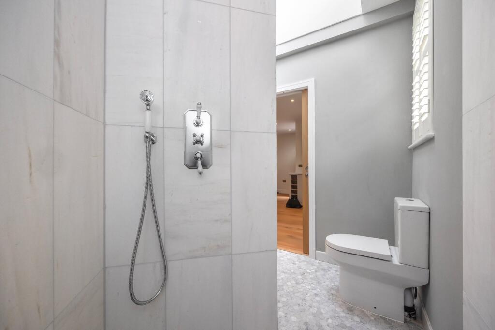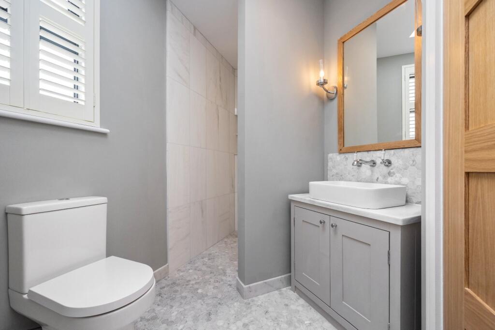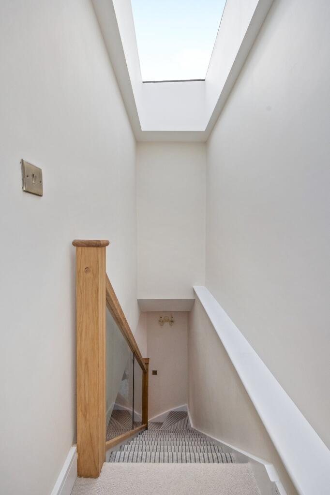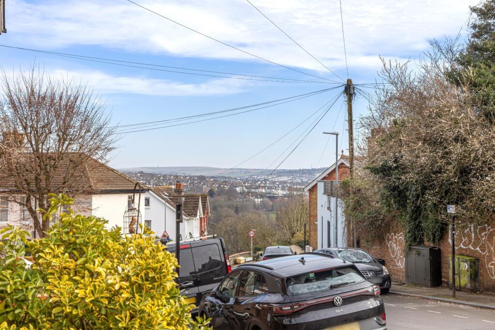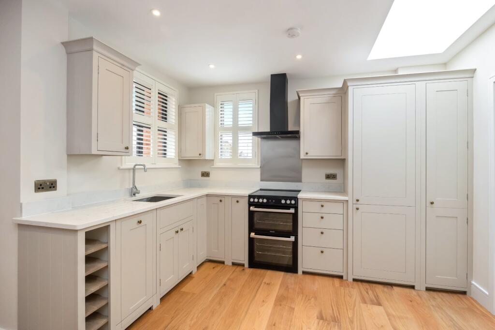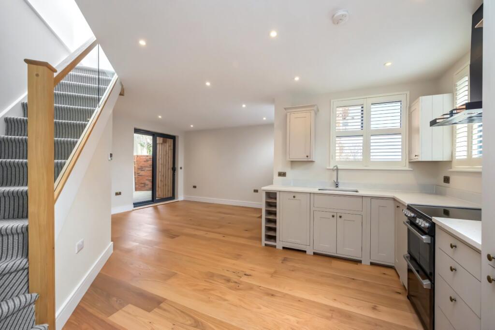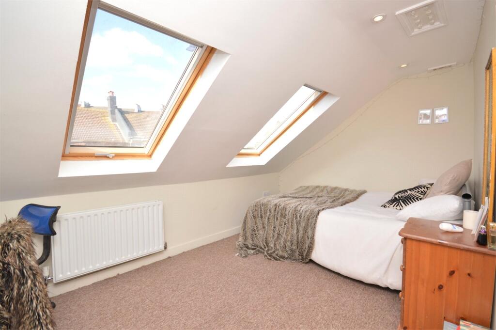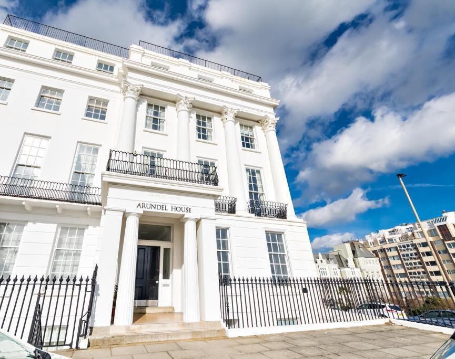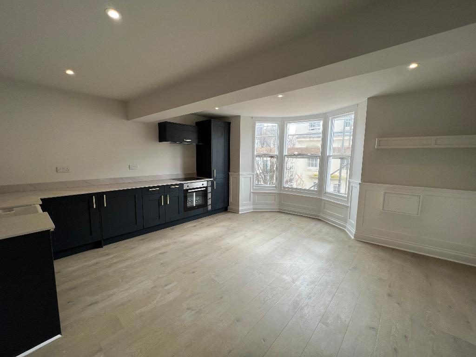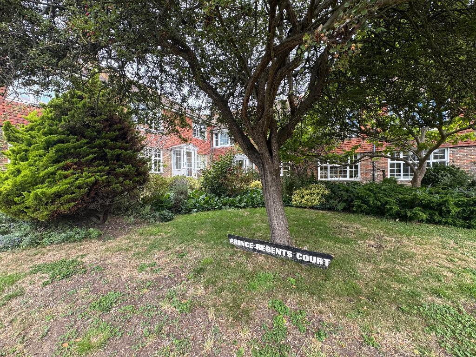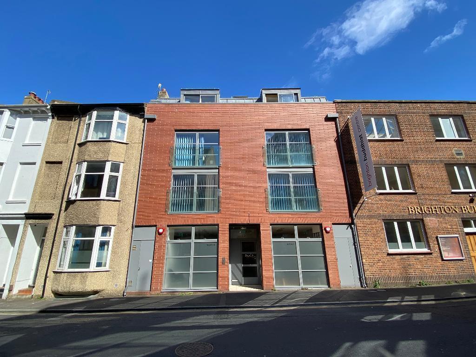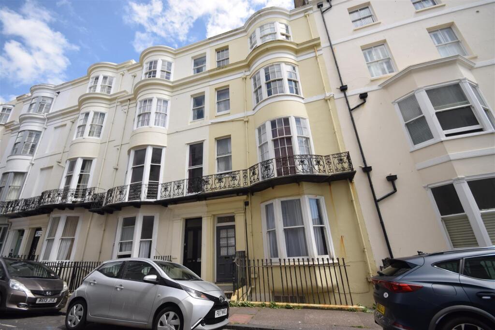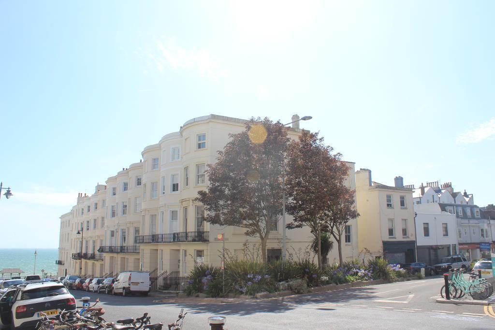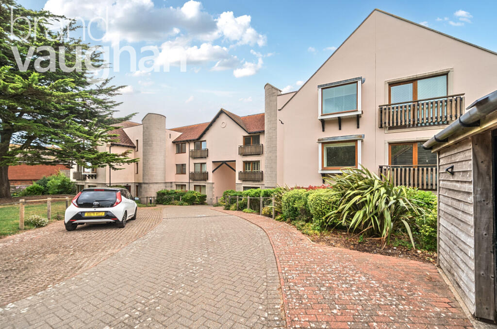The Drove, Brighton, East Sussex, BN1
Property Details
Bedrooms
2
Bathrooms
1
Property Type
Semi-Detached
Description
Property Details: • Type: Semi-Detached • Tenure: N/A • Floor Area: N/A
Key Features: • New Build House • Two Double Bedrooms • Neptune Kitchen • Living/Dining Room • Close To Preston Park Train Station • Private Patio • Parking Permit Zone A • Council Tax Band TBC • Unfurnished • Available 25th July
Location: • Nearest Station: N/A • Distance to Station: N/A
Agent Information: • Address: 117-118 Western Road, Hove, BN3 1DB
Full Description: STUNNING NEW BUILD HOUSE CLOSE TO PRESTON PARK STATION. Raising the bar for luxury new builds, this fabulous, brand new two bed house with a private patio is on the crest of a hill for uninterrupted light and great views, with Preston Park’s direct trains to Gatwick and London a 5/6 min walk. , Available 25th July, unfurnished. Inside, the triangular living space is a beauty, spanning a generous 6.15 x 6.09m (20’2 x 20’0) for family time or entertaining, painted in ‘Egyptian Cotton’ with blonde oak underfoot which conceals underfloor heat and brushed brass dimmer switches for ambient lighting. There’s a practical, deep, under stair cupboard to keep the space clutter free and French doors sweep open to a patio perfect for friends to spill out to. Discreetly tucked away from the in/out flow with a skylight to add to the light streaming through, the solid timber Neptune kitchen is a gourmet’s dream. Custom coloured shaker units and built in larder have organised, timber insets to deliver sophisticated storage solutions whilst hygienic marbled quartz provides plenty of easy care working surfaces. Good to go, the Hotpoint beneath a hood and a dishwasher, fridge and freezer are all integrated.The meticulous commitment to great design continues in the spacious wet room, where the heated floor is lined with hexagonal, Carrera marble tiles with well matched Star White tiles on the wall. On trend, the dual head shower system has both a wand and drench head shower, there’s a bespoke cabinet beneath the hand basin and the large cupboard has space for a washer dryer.Outside, the patio is quiet and very private with red cedar weather boarding around a covered area so you can enjoy working or relaxing in the fresh air at any time of year. Hard wood decking has space for a table and chairs, there’s a secure bike bolt tucked away around the corner.Returning inside, up a sculptural oak and glass staircase rising beneath a skylight which matches its length, the first of the double bedrooms is completely private with views over a sea of gardens below, and fitted wardrobes to fill. At the front of the house, and also not directly overlooked, the principal bedroom is an inviting refuge with 4.65 x 2.97m (15’3 x 9’9) in which to spread your wings, calm decoration and an en-suite w.c. and handbasin with a big window, frosted for privacy.What’s around you:Shops: Matlock Road pharmacy, convenience store etc 1 min by car, 4 on foot, Tesco Express 1 min drive, 6 mins walk, Preston Village and 7 Dials 3- 5 by carStation: Preston Park 5-6 mins on foot, Brighton mainline 10-12 by bus or cabSeafront or Park: Dyke Road and Preston Park 10 mins walk, 3-4 by car, Seafront 15 to driveClosest Schools:Primary: Stanford Infant, Stanford JuniorSecondary: Varndean, Dorothy StringerSixth Form: Varndean, BHASVICPrivate: Windlesham, Lancing Prep, Brighton College, Brighton & Hove HighProspective tenants are advised of the following information in relation to this property.Council tax band: TBCDeposit: Equivalent to 5 weeks’ rent.Utilities: Mains supplied Gas,electricity, water & sewerage. Broadband: Ultrafast (up to 1000mb) available. (source: OFCOM) coverage: Indoor: Voice & Data. Outdoor: Voice & Data & Enhanced Data. (source: OFCOM) Disclaimer: Important information is provided in good faith and to the best of our knowledge, based on information available at the time of publication, which may change from time to time. Prospective tenants are encouraged to make their own further enquiries in regard to Important Information regarding the property. We are happy to assist any prospective tenant in doing so, where practical. Please enquire for further details.
Location
Address
The Drove, Brighton, East Sussex, BN1
City
Sussex
Features and Finishes
New Build House, Two Double Bedrooms, Neptune Kitchen, Living/Dining Room, Close To Preston Park Train Station, Private Patio, Parking Permit Zone A, Council Tax Band TBC, Unfurnished, Available 25th July
Legal Notice
Our comprehensive database is populated by our meticulous research and analysis of public data. MirrorRealEstate strives for accuracy and we make every effort to verify the information. However, MirrorRealEstate is not liable for the use or misuse of the site's information. The information displayed on MirrorRealEstate.com is for reference only.
