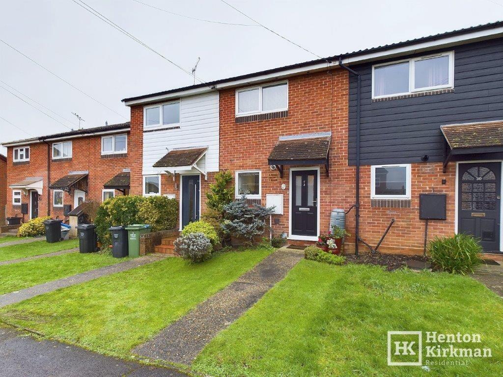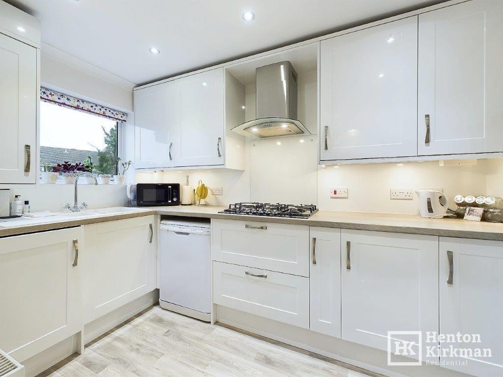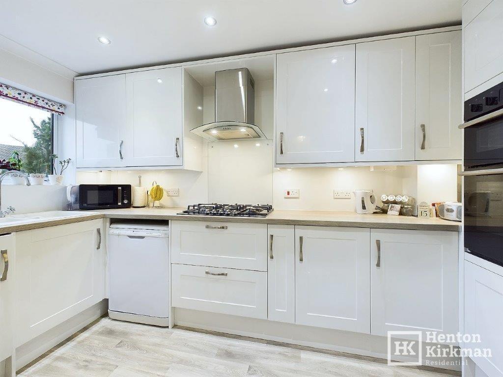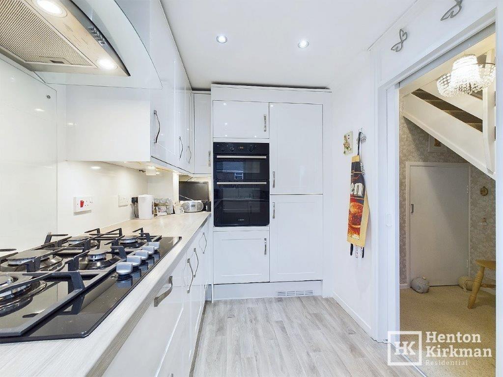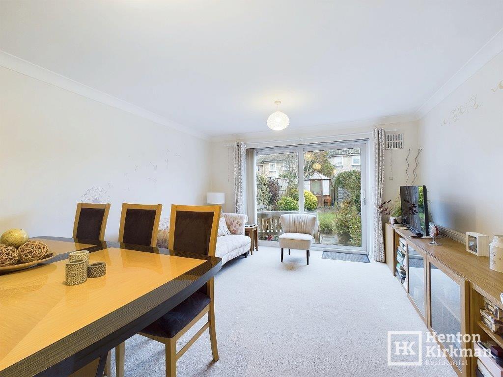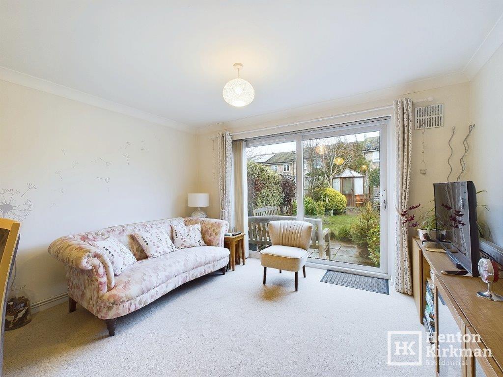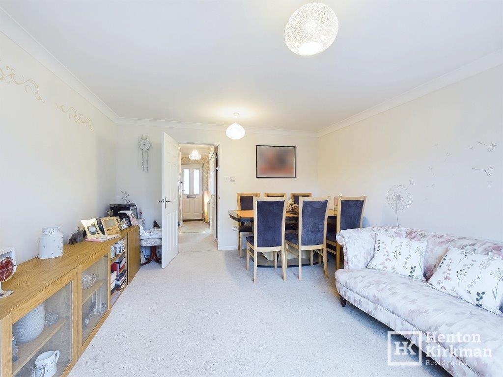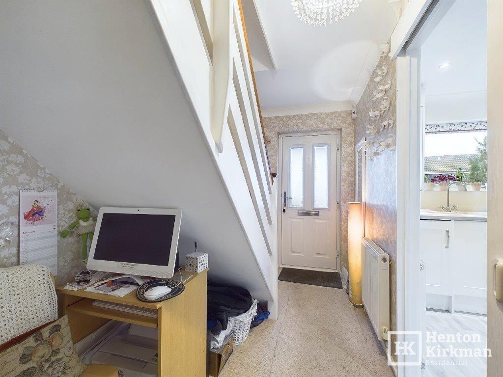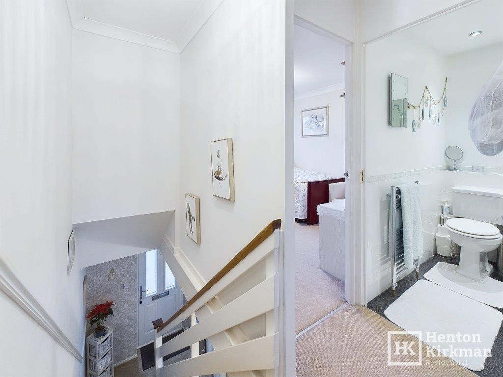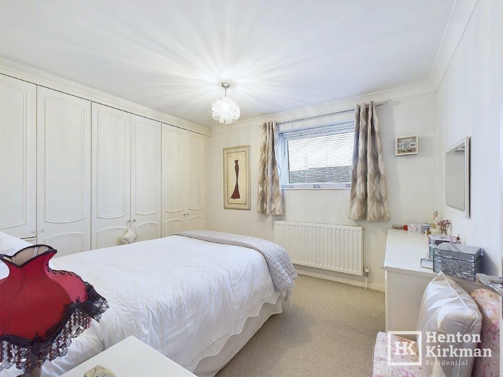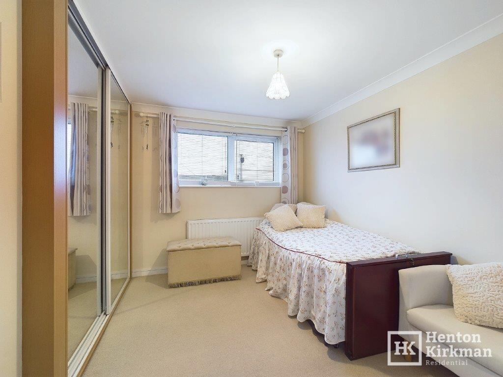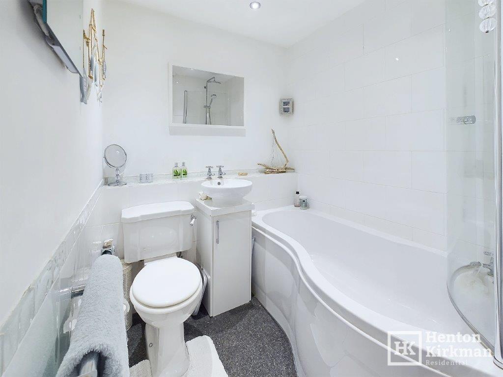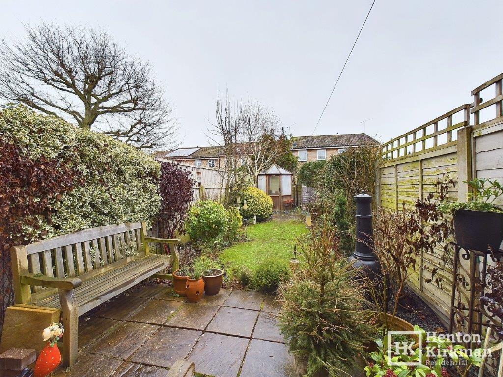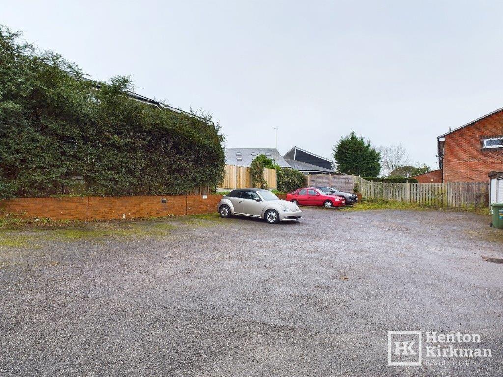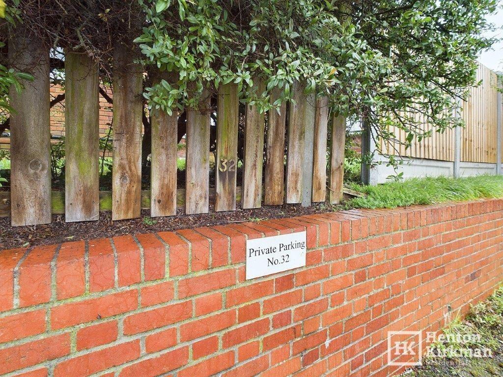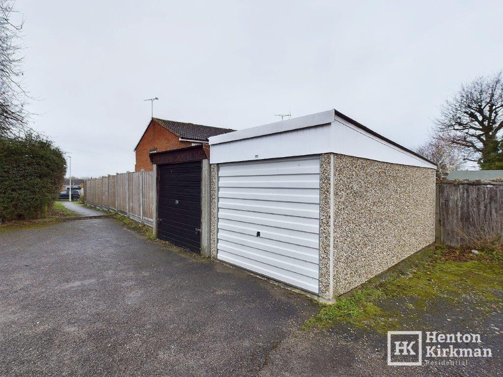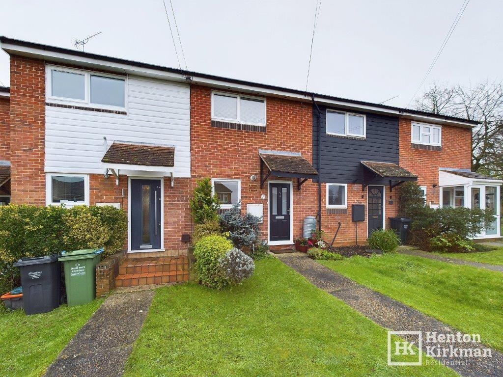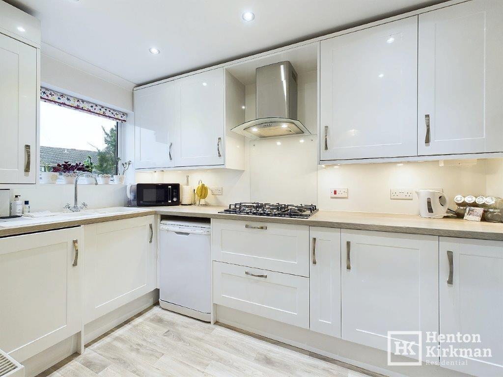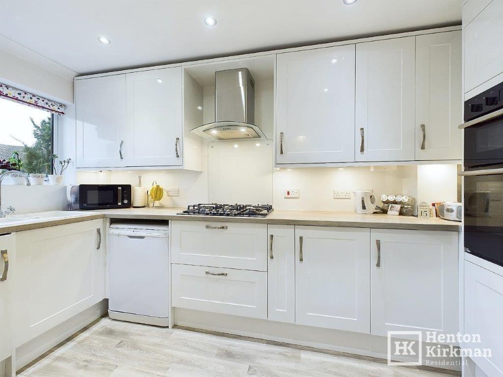The Foxgloves, Billericay, Essex, CM12 0TE
Property Details
Bedrooms
2
Bathrooms
1
Property Type
Terraced
Description
Property Details: • Type: Terraced • Tenure: N/A • Floor Area: N/A
Key Features: • Two-bedroom mid-terrace home with modern updates. • Located 0.9 miles from the train station (19-minute walk). • Spacious, reconfigured kitchen with integrated appliances. • Stylish bathroom with a shower bath and modern tiling. • Peaceful rear garden with a patio and lawn. • Detached, recently replaced garage • Designated resident parking a short walk away. • Close to Lake Meadows Park and Queens Park Country Park. • Neutral decor throughout for a warm, inviting feel.
Location: • Nearest Station: N/A • Distance to Station: N/A
Agent Information: • Address: The Horseshoes, 137A High Street, Billericay, CM12 9AB
Full Description: Presented in a tasteful selection of neutral colours, this charming two-bedroom mid-terrace house offers comfortable accommodation and a warm, inviting atmosphere to call home.
Pleasantly positioned along a peaceful walkway, the property is ideally situated just 0.9 miles (a 19-minute walk) from the train station or a short 1.2-mile drive, approximately four minutes by car. Along the way, you'll find a variety of everyday stores, 2 pubs, members gyms, and the acclaimed Lake Meadows Park. The nearby Hannakins Recreation Ground and Queens Park Country Park are equally close (5 minute stroll) offering perfect environment for leisurely strolls or both indoor and outdoor activities.
As shown in the photos, this home has undergone significant improvements over the years, including a refitted bathroom, complete redecoration, and re-plastered walls and ceilings. A standout enhancement is the expanded kitchen, designed to create a more functional and spacious environment.
The modernized kitchen now features integrated appliances, including a fridge-freezer, washing machine, double oven, and a five-ring hob with a cooker hood. There's also space for a dishwasher, and a corner cupboard houses the modern Vaillant combi boiler.
The care and attention continue outside, where the rear garden has been meticulously designed to provide a peaceful retreat. With stocked borders, this outdoor space complements the home beautifully.
The property also benefits from designated parking and a recently replaced detached garage for added convenience and storage.
ACCOMMODATION AS FOLLOWS...
HALLWAY
A sturdy composite entrance door welcomes you into the home. Inside, the neutral carpet pairs beautifully with white-painted woodwork. The staircase rises to the first floor, and a cleverly utilized desk space is tucked beneath.
Sliding door lead to the kitchen, while a separate door opens to the lounge.
KITCHEN (3.82m x 1.96m) 12'5 x 6'4
The kitchen has been thoughtfully reconfigured to create a larger, more functional space. Smooth ceilings with inset downlights and stylish flooring enhance the sleek modern aesthetic.
Fitted with glossy white units and grey wood-effect worktops, the kitchen includes integrated appliances: a fridge-freezer, washing machine, double oven, and a five-ring hob with a cooker hood.
There's also space for a freestanding dishwasher ( we understand will remain and a spare door is available should you wish to change to an integrated model) , while the corner cupboard neatly houses the Vaillant combi boiler. Under-pelmet lighting and complementary wipe clean splashbacks complete the look.
LOUNGE (4.39m x 3.81m) 14'4 x 12'5
This spacious, carpeted reception room benefits from wide sliding patio doors, these add to the feeling of space, the level of natural light and provide access to the rear garden.
FIRST FLOOR
LANDING
The landing offers loft access, a handy linen cupboard with a radiator, and doors leading to both bedrooms and the bathroom.
BEDROOM ONE (3.81m reducing to 3.22m x 2.99m) 12'5 > 10'6 x 9'8
This rear-facing double bedroom features built-in wardrobes with hanging, shelving and four wide drawers provide tidy storage!, while a matching dressing table, houses a laundry basket and provides extra storage, including a pull-out jewellery drawer
BEDROOM TWO (3.41m x 2.79m) 11'2 x 9'2
The second double bedroom is front-facing and also features built-in wardrobes with hanging, shelving and sliding doors. Within thsi wardrobe is also a timer switch for the outside porch light.
BATHROOM
Recently modernized, the bathroom includes a sleek white suite with mixer taps, a shower bath, glass screen, and separate dual shower with overhead rainshower and hand attachment. A wash basin with mixer taps, a low-level WC, and complementary tiling to the walls and floor complete the space.
OUTSIDE
GARAGE AND PARKING
The single garage, accessed via neighbouring Harebell Close, has been recently completely replaced and features a secure white up-and-over door.
This garage and a designated resident parking area with allocated space which is located just a short walk from the property provides this house with 2 separate parking areas.
FRONT GARDEN
The front garden features a small lawn area with a path leading to the front door.
REAR GARDEN
The rear garden is a tranquil haven. It begins with a patio area and extends to a central lawn with established borders.
A small ornamental pond adds charm, while the gravel area at the rear provides spaces for a summer house/greenhouse and a shed for practical storage.
This home offers a harmonious blend of thoughtful improvements, practical features, and a location ideal for both convenience and leisure.
Location
Address
The Foxgloves, Billericay, Essex, CM12 0TE
City
Billericay
Features and Finishes
Two-bedroom mid-terrace home with modern updates., Located 0.9 miles from the train station (19-minute walk)., Spacious, reconfigured kitchen with integrated appliances., Stylish bathroom with a shower bath and modern tiling., Peaceful rear garden with a patio and lawn., Detached, recently replaced garage, Designated resident parking a short walk away., Close to Lake Meadows Park and Queens Park Country Park., Neutral decor throughout for a warm, inviting feel.
Legal Notice
Our comprehensive database is populated by our meticulous research and analysis of public data. MirrorRealEstate strives for accuracy and we make every effort to verify the information. However, MirrorRealEstate is not liable for the use or misuse of the site's information. The information displayed on MirrorRealEstate.com is for reference only.
