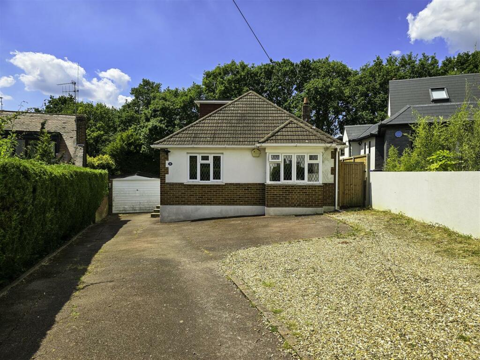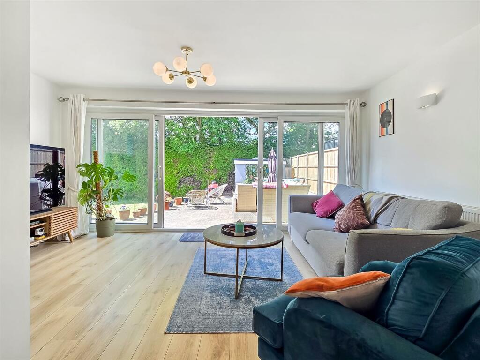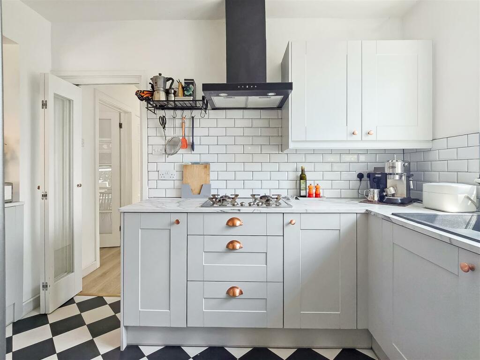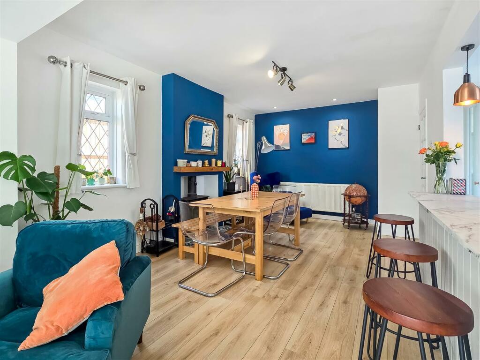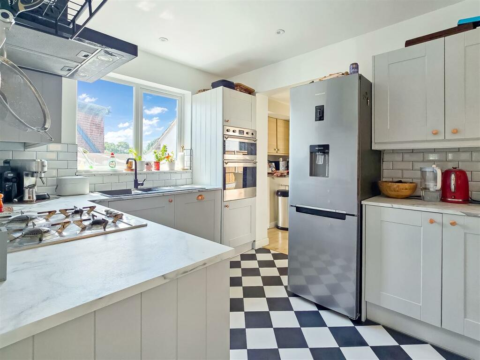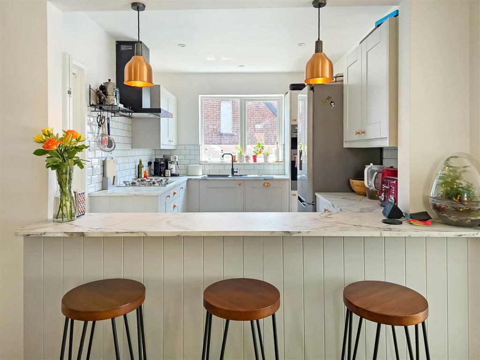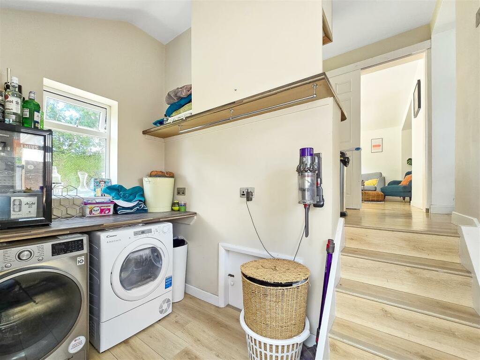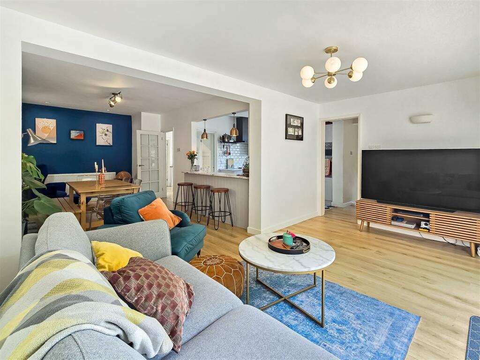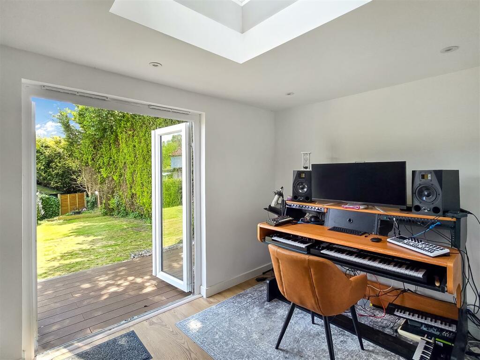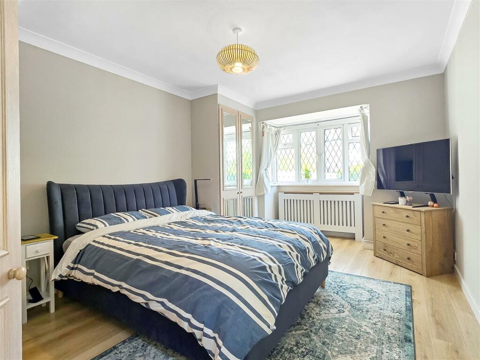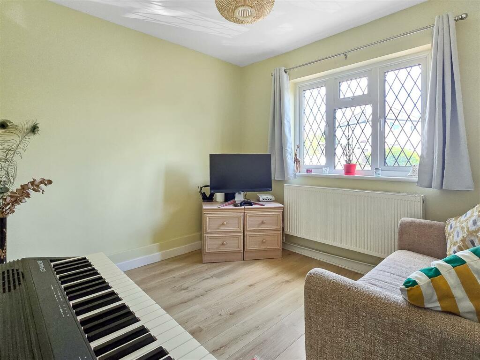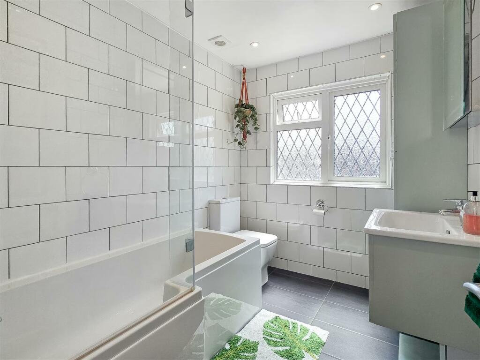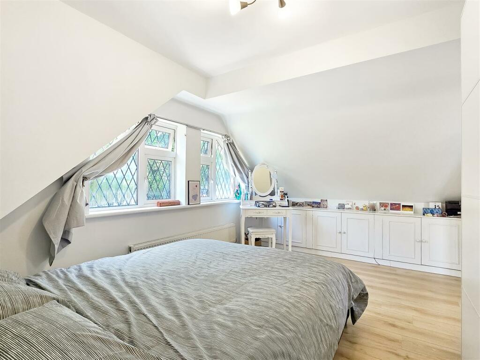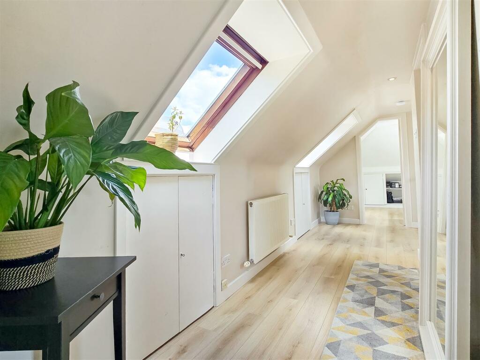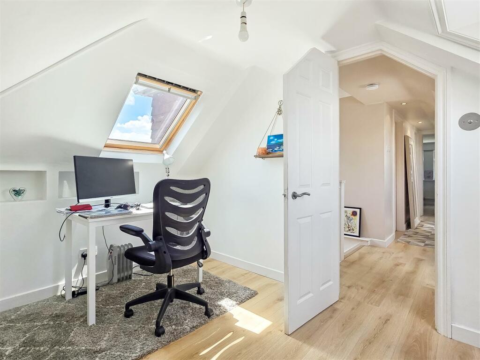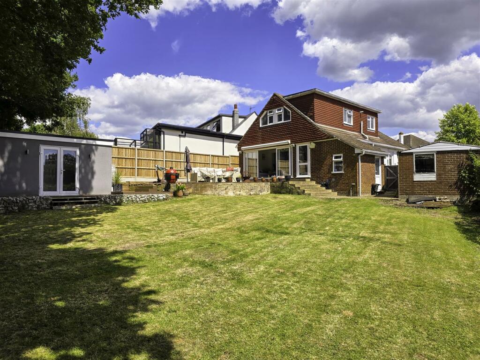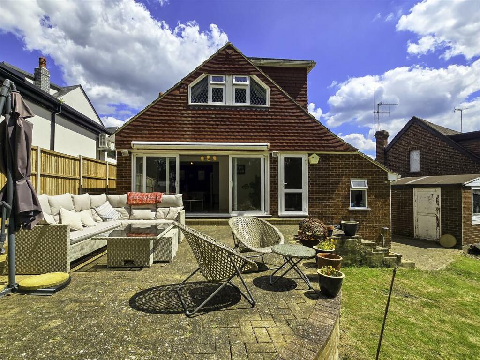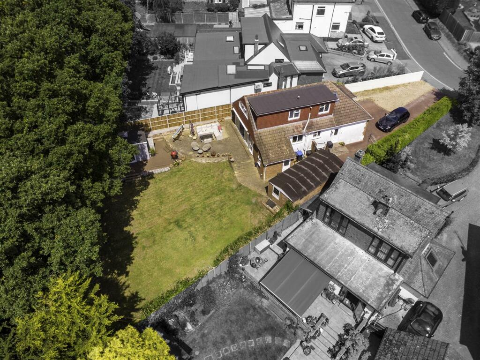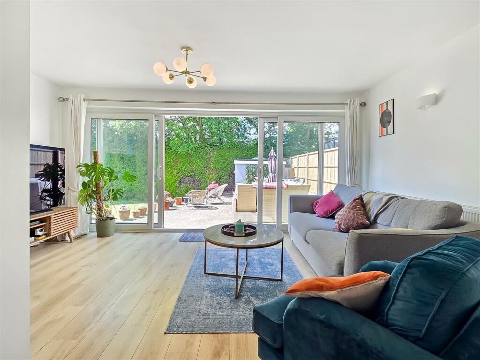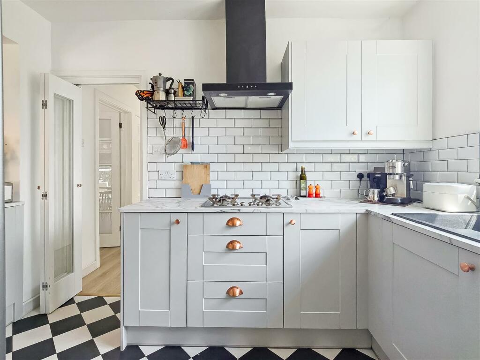The Gardens, Brookmans Park
Property Details
Bedrooms
4
Bathrooms
2
Property Type
Detached Bungalow
Description
Property Details: • Type: Detached Bungalow • Tenure: N/A • Floor Area: N/A
Key Features: • FOUR BEDROOM DETACHED CHALET BUNGALOW • EXTENSIVELY MODERNISED BY CURRENT OWNERS • CLOSE TO BROOKMANS PARK STATION AND SHOPS • DECEPTIVELY SPACIOUS • KITCHEN / DINER • BOOT ROOM / UTILITY • GROUND FLOOR SHOWER / CLOAKROOM • SOUTH WESTERLEY ASPECT • HOME OFFICE / GARAGE AND WORKSHOP • TENURE - FREEHOLD. COUNCIL TAX BAND F - WELWYN & HATFIELD COUNCIL
Location: • Nearest Station: N/A • Distance to Station: N/A
Agent Information: • Address: 79 Bradmore Green, Brookmans Park, AL9 7QT
Full Description: Situated close to Brookmans Park Station and shops, this deceptively spacious four bedroom Detached Chalet Bungalow has been extensively modernised by the current owners and features a kitchen / diner with separate utility area. South Westerly rear garden with home office, garage and workshop. Viewing essential.Entrance - Side front door opens into:Entrance Hall - Double radiator. Built in cloaks cupboard with hanging rail and shelving. Under stairs storage area. Second built in cupboard housing electricity meters. Laminate wood effect flooring.Shower / Cloakroom - Modern white suite comprising shower base with chrome shower. Wall mounted wash hand basin, Splash back tiling. top flush W.C. Frosted UPVC framed double glazed window to side,. Further tiling to shower cubicle. Single radiator. Laminate wood effect flooring.Kitchen / Diner - 6.58m x 5.11m (21'7 x 16'9) - Narrowing to 8.6'. Kitchen area Range of wall and base units featuring cupboards and drawers in light grey with marble affect working surfaces. SMEG 4-ring gas hob with extractor above. One and a half bowl sink unit. SMEG electric double oven and grill. Integrated BEKO dishwasher. Space for fridge / freezer. Splashback tiling. Tiled floor. Double glazed window to side. LED ceiling spotlights. Breakfast bar with downlighters.Dining areaLaminate wood effect flooring. Feature open fireplace with wood burner. Decorative tiled hearth. Two leaded light double glazed windows to side. Double radiator. Open archway toLounge - 4.78m x 2.90m (15'8 x 9'6) - Double glazed, double width sliding patio doors to rear with two double glazed fixed panels. Continuing laminate wood effect flooring. Double radiator. Wall light points.Utility / Boot Room - 2.90m x 1.83m (9'6 x 6') - Worktop and wall cabinets. Double glazed door to rear. Laminate wood effect flooring. Steps down toUtility Area - 2.69m x 1.68m (8'10 x 5'6) - Part double glazed door to side. Double glazed windows to front and rear. Single worktop with space for washing machine and tumble dryer. Laminate wood effect flooring. Double radiator.Bedroom One - 5.13m x 3.38m (16'10 x 11'1) - Length measurement taken into bay.Double glazed leaded light window to front. Double radiator. Range of wardrobes. Laminate wood effect flooring.Bedroom Three - 3.10m x 2.84m (10'2 x 9'4) - Double glazed leaded light window to front. Single radiator. Laminate wood effect flooring.First Floor Landing - 5.28m x 1.52m (17'4 x 5') - Approached via turn flight stairway with laminate wood effect flooring with half landing from hallway. Two eaves storage access doors. Telephone point. Double radiator. two double glazed skylights to side. UPVC framed double glazed window to other side. Walk-in airing cupboard 7'11 x 4'1 (2.41m x 1.24m) with extensive wooden slated shelving, also housing Valliant gas combination boiler. UPVC framed leaded light double glazed window to side. Laminate wood effect flooring.Bedroom Two - 4.50m x 2.95m (14'9 x 9'8) - Length measurement taken into bay.Double glazed leaded light window to front. Double radiator. Range of wardrobes. Laminate wood effect flooring.Bedroom Four - 3.35m x 2.44m (11' x 8') - Maximum measurement being into eaves. Storage cupboards and shelving. Display alcoves. Laminate wood effect flooring. Double glazed skylight to side.Bathroom - 2.46m x 1.93m (8'1 x 6'4) - Modern white suite comprising shower bath with mixer tap and separate shower. Glass shower screen. Wall mounted basin with drawer below. Top flush W.C. Tiled walls and floor. Extractor fan. LED ceiling spotlights. Frosted leaded light double glazed window to side. Chrome heated towel rail.Rear Garden - 16.46m x 21.34m (54' x 70') - Backing south westerly. Starting from the rear of the property with block paved patio leading down to predominately lawned area with timber fence panelling and part hedging to either side. Thick mature conifer hedge to rear. Large raised decking area.Home Office - 3.78m x 2.57m (12'5 x 8'5) - Double glazed, double width doors. Ceiling dome. LED ceiling spotlights. Laminate wood effect flooring. Electric panel heater.Garage - 5.51m x 3.15m (18'1 x 10'4) - Lighting and power. Windows to side. Up and over door to front. Casement door to side.Workshop - 3.15m x 3.10m (10'4 x 10'2) - Window to rear. Lighting and power. Casement door to side. Access to front via wrought iron gate on one side of the property and timber gate on the other.Tenure - Freehold. Council tax band F - Welwyn & Hatfield Council.Property InformationWe believe this information to be accurate, but it cannot be guaranteed. If there is any point which is of particular importance we will attempt to assist or you should obtain professional confirmation. All measurements quoted are approximate. The fixtures, fittings, appliances and mains services have not been tested. These Particulars do not constitute a contract or part of a contract.BrochuresThe Gardens, Brookmans Park
Location
Address
The Gardens, Brookmans Park
City
The Gardens
Features and Finishes
FOUR BEDROOM DETACHED CHALET BUNGALOW, EXTENSIVELY MODERNISED BY CURRENT OWNERS, CLOSE TO BROOKMANS PARK STATION AND SHOPS, DECEPTIVELY SPACIOUS, KITCHEN / DINER, BOOT ROOM / UTILITY, GROUND FLOOR SHOWER / CLOAKROOM, SOUTH WESTERLEY ASPECT, HOME OFFICE / GARAGE AND WORKSHOP, TENURE - FREEHOLD. COUNCIL TAX BAND F - WELWYN & HATFIELD COUNCIL
Legal Notice
Our comprehensive database is populated by our meticulous research and analysis of public data. MirrorRealEstate strives for accuracy and we make every effort to verify the information. However, MirrorRealEstate is not liable for the use or misuse of the site's information. The information displayed on MirrorRealEstate.com is for reference only.
