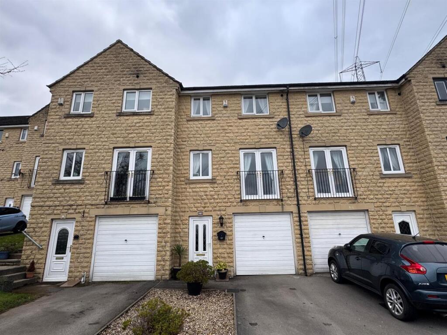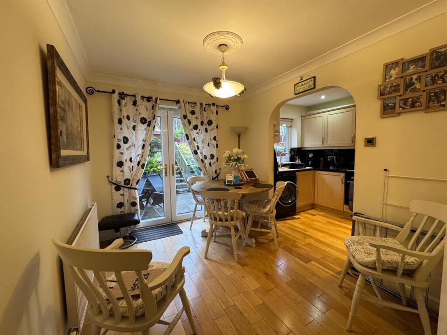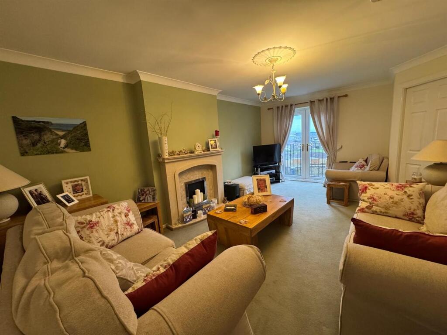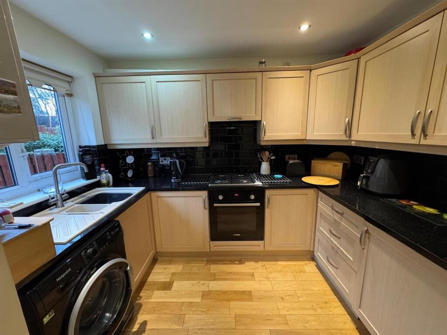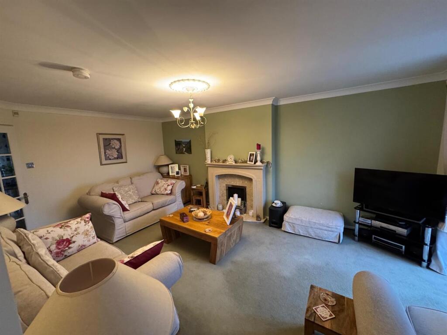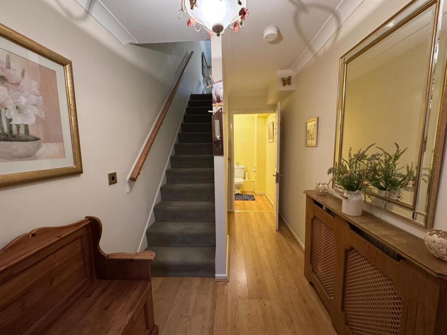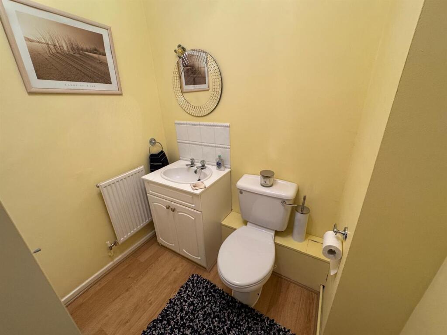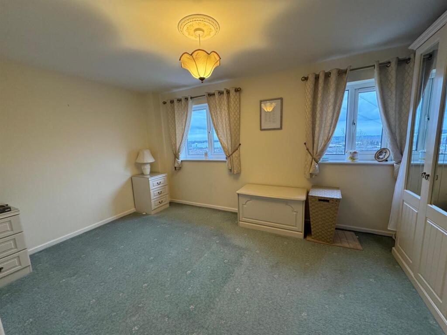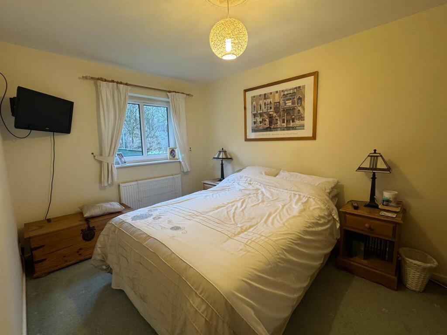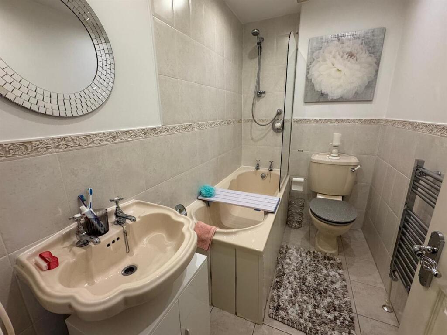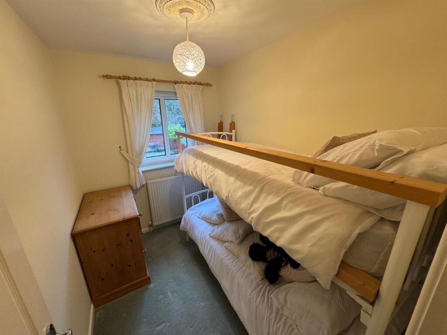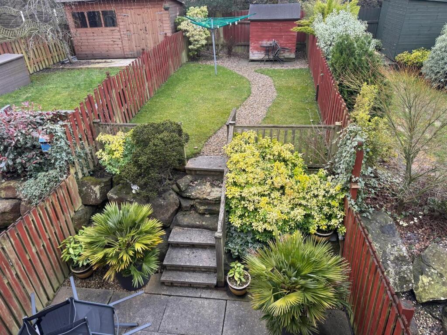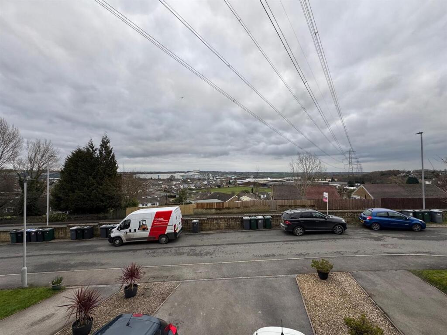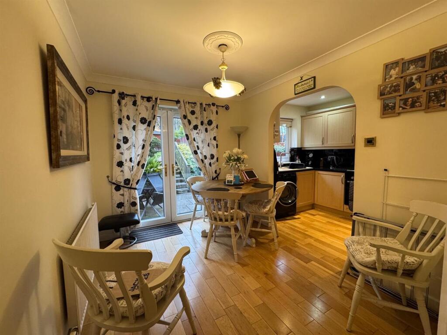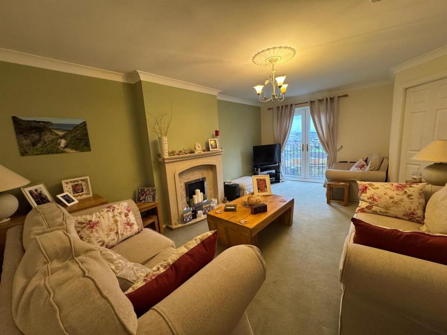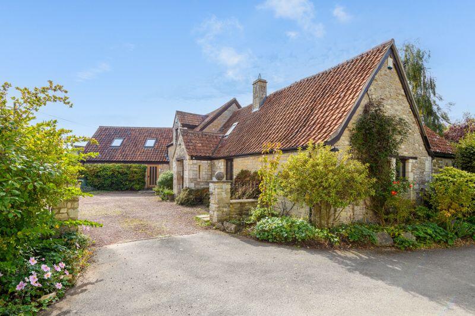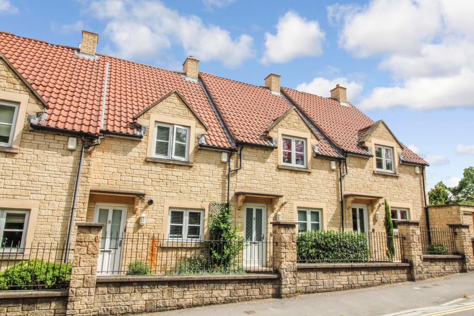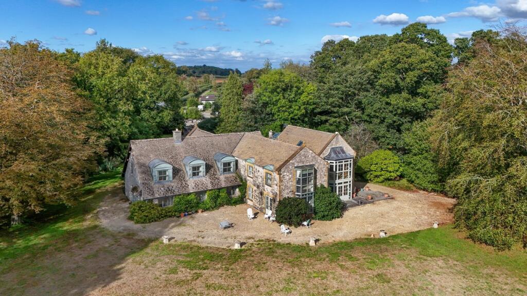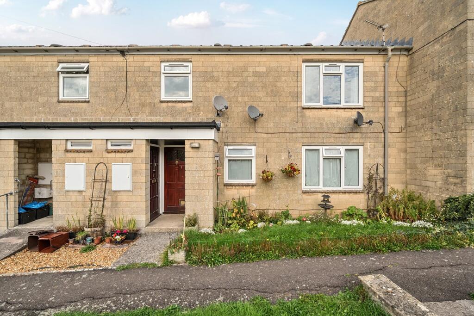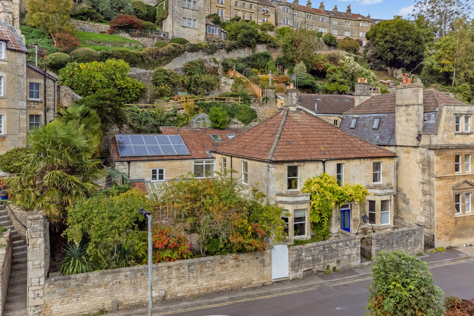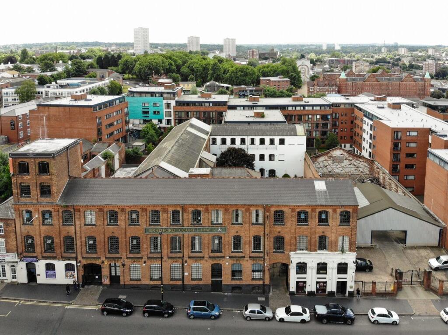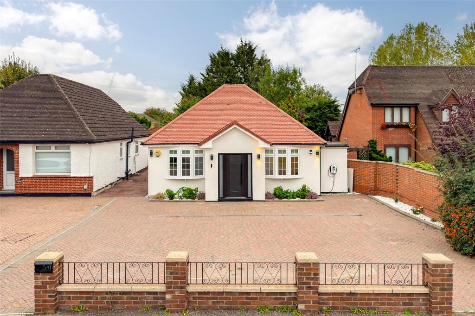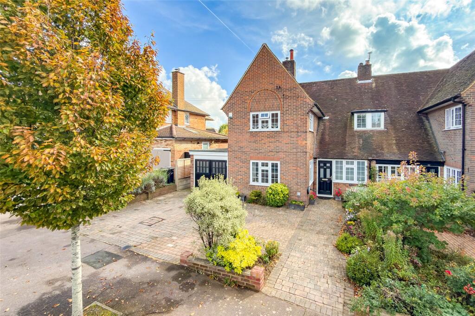The Gateways, Wyke, Bradford
Property Details
Bedrooms
3
Bathrooms
1
Property Type
Town House
Description
Property Details: • Type: Town House • Tenure: N/A • Floor Area: N/A
Key Features: • 3 Bedroom Town House • Elevated Private Cul De Sac • Ideal Family Home • Two Reception Rooms • Gas Central Heated • UPVC Double Glazed • Garage / Workshop / Storage • Ample Parking • Well Maintained Garden
Location: • Nearest Station: N/A • Distance to Station: N/A
Agent Information: • Address: Hub 26 Hunsworth Lane Cleckheaton BD19 4LN
Full Description: ***3 Bedroom Town House***Ideal Family Home***Open Views To Front***A lovely family home that is positioned on private cul-de-sac nicely elevated from main road with open views to the front. Accommodation which comprises of; entrance hallway, WC, dining room, kitchen, lounge. To the top floor, 3 bedrooms and house bathroom. Tandem parking to the front which leads to an integral garage which has been partitioned off into 2 rooms, the rear is a split level garden.*****Contact YORKSHIRE RESIDENTIAL TO ARRANGE A VIEWING*****Entrance Hallway - Laminate wooden flooring, radiator and staircase which leads to first floor.Cloaks / Wc - 2 piece white suite which consists of a low flush wc, wash hand basin into vanity unit. Matching flooring from entrance hallway and radiator.Dining Room - 2.87m'' x 2.72m (9'5'' x 8'11) - Solid wooden flooring, radiator, French doors leading to rear garden and archway into kitchen.Kitchen - 2.84m'' x 1.88m'' (9'4'' x 6'2'') - A range of wall and base units with fitted fridge, oven, hob and extractor fan. Matching flooring from the Dining room.Lounge - 5.51m'' x 3.56m'' (18'1'' x 11'8'') - Marble fire place, radiator and French doors which open onto a Juliet balcony.1st Floor Landing - Radiator and staircase leading to 2nd floor.2nd Floor Landing - Access to loft space and radiator.Single Bedroom3 - 2.51m'' x 1.85m'' (8'3'' x 6'1'') - Radiator.Double Bedroom 2 - 3.99m'' x 2.54m'' (13'1'' x 8'4'') - RadiatorDouble Bedroom1 - 2.79m'' x 4.47m'' (9'2'' x 14'8'') - Radiator.House Bathroom - 1.45m'' x 2.34m'' (4'9'' x 7'8'') - 3 piece white suite which consists of a low flush wc, pedestal wash hand basin and a panelled bath with shower over and screen. Heated towel rail, inset spot lighting and radiator.Exterior - Tandem parking to the front leading to an integral garage 19'6'' x 8'2'' which has been partitioned off into two rooms and has power & lighting. The rear is a well kept split level garden.BrochuresThe Gateways, Wyke, BradfordBrochure
Location
Address
The Gateways, Wyke, Bradford
City
Bradford
Features and Finishes
3 Bedroom Town House, Elevated Private Cul De Sac, Ideal Family Home, Two Reception Rooms, Gas Central Heated, UPVC Double Glazed, Garage / Workshop / Storage, Ample Parking, Well Maintained Garden
Legal Notice
Our comprehensive database is populated by our meticulous research and analysis of public data. MirrorRealEstate strives for accuracy and we make every effort to verify the information. However, MirrorRealEstate is not liable for the use or misuse of the site's information. The information displayed on MirrorRealEstate.com is for reference only.
