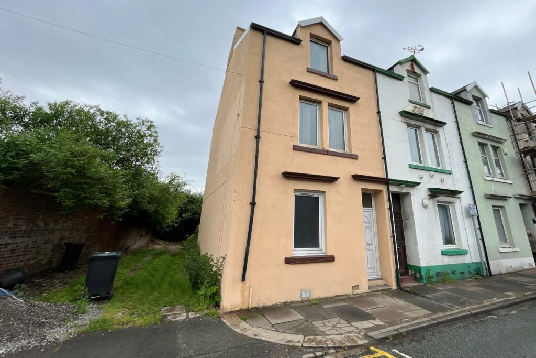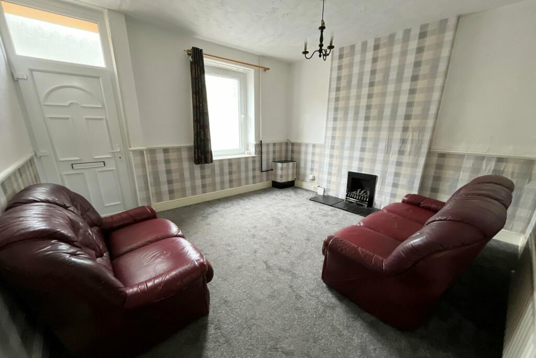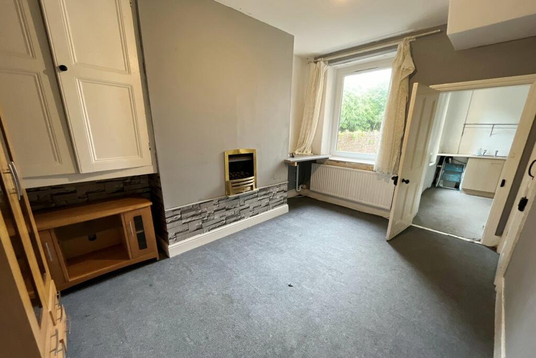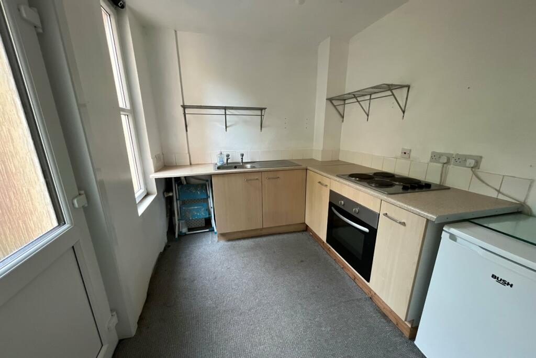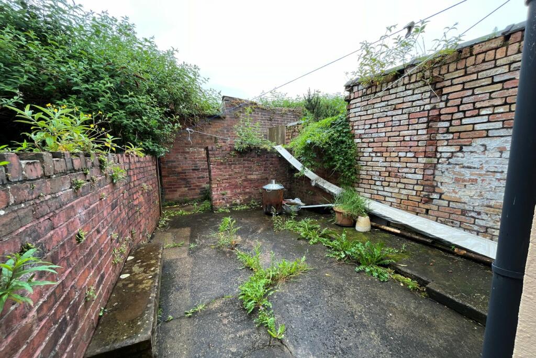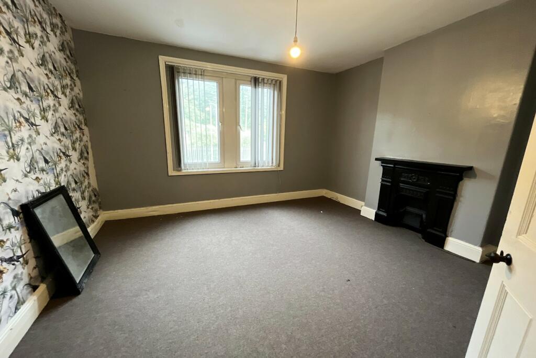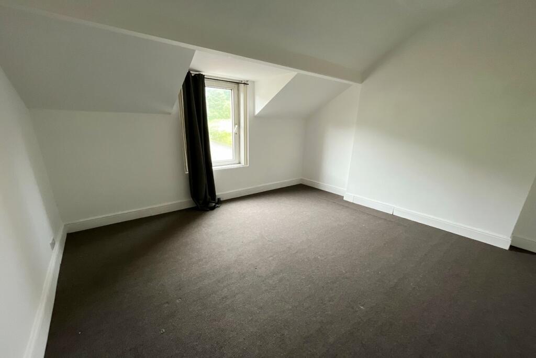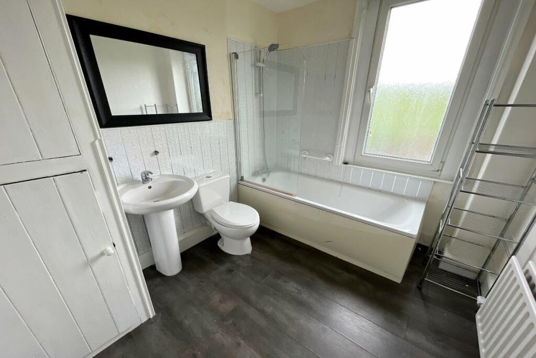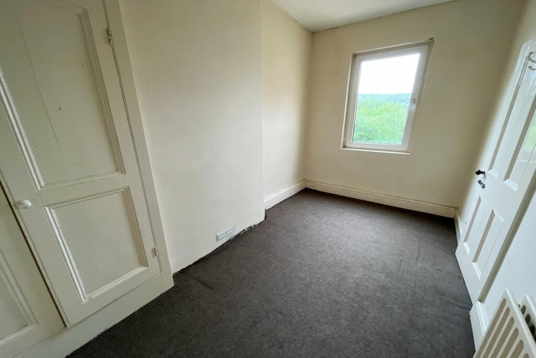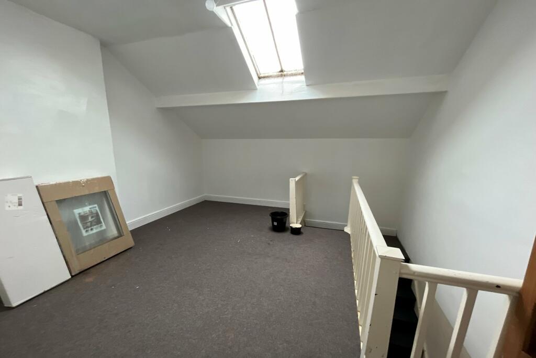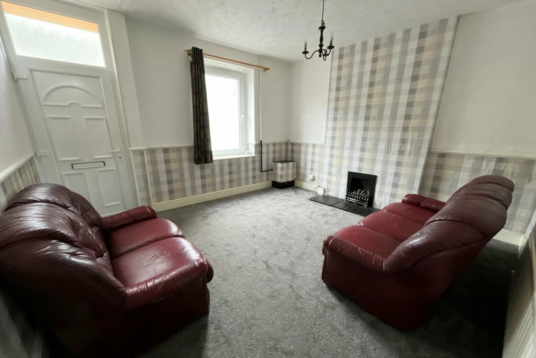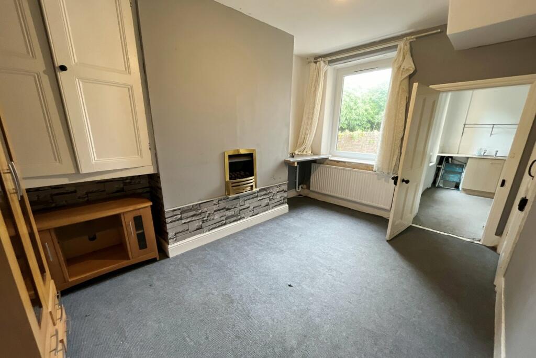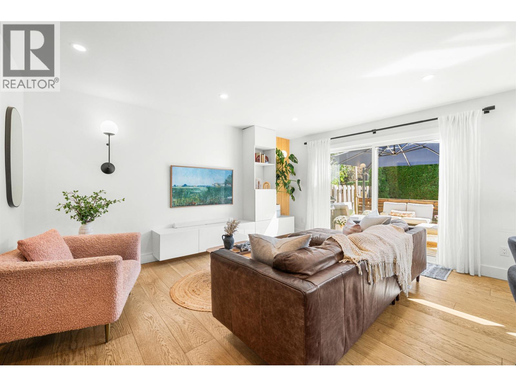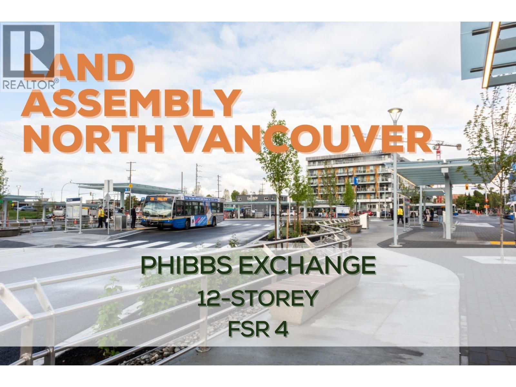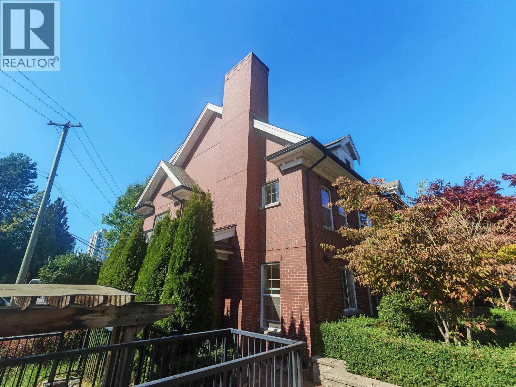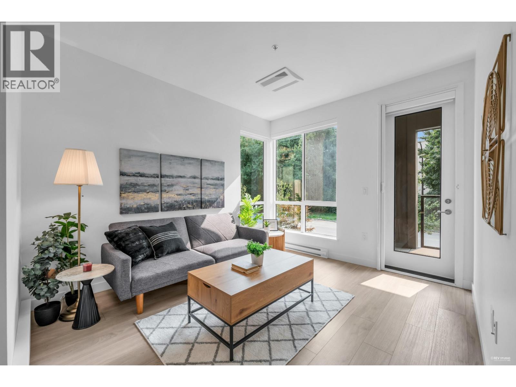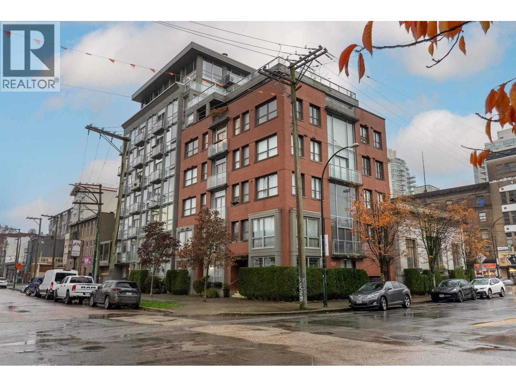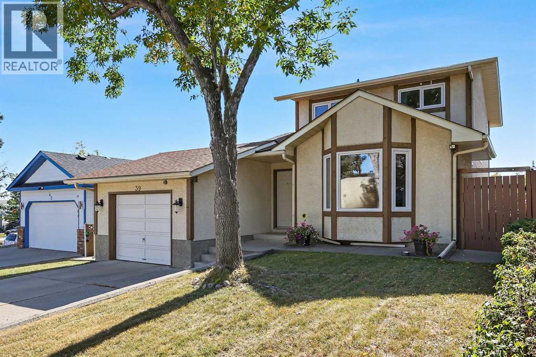The Ginns, Whitehaven, CA28
Property Details
Bedrooms
3
Bathrooms
1
Property Type
End of Terrace
Description
Property Details: • Type: End of Terrace • Tenure: N/A • Floor Area: N/A
Key Features: • Walk to bars, shops and the marina • Living room & separate dining room • End Terrace townhouse within easy reach of town centre • Fitted kitchen • Two 1st floor bedrooms and bathroom • 3rd bedroom and snug to second floor • Enclosed courtyard garden to rear • Offered for sale with no onward chain
Location: • Nearest Station: N/A • Distance to Station: N/A
Agent Information: • Address: 58 Lowther Street, Whitehaven, CA28 7DP
Full Description: Well located for access to the town centre and marina, and within easy reach of the local Asda and Aldi supermarkets, this end terrace townhouse will make a great buy! Offered for sale chain free the property includes a living room and separate dining room, fitted kitchen, two bedrooms to the first floor plus a family bathroom and a generous office/play room to the top floor with a door from here into the 3rd bedroom making this a great option for a teenager who wants their own sitting room. to the rear there is an enclosed courtyard garden. A great buy for the money!EPC band DLiving roomA PVC front door with fanlight over leads into living room with double glazed window to front, gas flame effect fire with hearth, dado rail, door to hallHallDoor to dining room, stairs to first floorDining roomDouble glazed window to rear, raised gas living flame fire, radiator, built in cupboard, under stairs cupboard, door to kitchenKitchen Range of base units with worktops, single drainer sink unit, electric hob and oven, space for fridge freezer and washing machine, double glazed window to side, part double glazed door to side into gardenLandingDoors to rooms, double radiator, door to stairs leading up to second floorBedroom 1Double glazed twin window to front, cast iron fire surround, double radiatorBedroom 2Double glazed window to rear, built in double cupboard, double radiatorBathroomDouble glazed window to rear, panel bath with shower attachment and screen, pedestal hand wash basin, low level WC. Double radiator, built in cupboard, wood style flooring, combi boiler in cupboard unit.Office/SnugStairs lead up into a generous room perfect for a teenage den or home office with skylight window to rear, radiator, door to bedroom 3Bedroom 3Double glazed dormer window to front, radiatorExternally Enclosed courtyard to rear with rear access gate. We understand the area to the side of the house is used informally by the property but is not listed on the deeds for the house.Additional Information To arrange a viewing or to contact the branch, please use the following:Branch Address:58 Lowther StreetWhitehavenCumbriaCA28 7DPTel: Council Tax Band: ATenure: FreeholdServices: Mains water, gas and electric are connected, mains drainageFixtures & Fittings: Carpets, hob and ovenBroadband type & speed: Standard 15Mbps/Superfast 80MbpsKnown mobile reception issues: All ok outdoors. EE limited indoors, others are okPlanning permission passed in the immediate area: We understand there will be a new supermarket and carpark built in the industrial land behind the terraceThe property is not listedBrochuresBrochure 1Brochure 2
Location
Address
The Ginns, Whitehaven, CA28
City
Julia Creek
Features and Finishes
Walk to bars, shops and the marina, Living room & separate dining room, End Terrace townhouse within easy reach of town centre, Fitted kitchen, Two 1st floor bedrooms and bathroom, 3rd bedroom and snug to second floor, Enclosed courtyard garden to rear, Offered for sale with no onward chain
Legal Notice
Our comprehensive database is populated by our meticulous research and analysis of public data. MirrorRealEstate strives for accuracy and we make every effort to verify the information. However, MirrorRealEstate is not liable for the use or misuse of the site's information. The information displayed on MirrorRealEstate.com is for reference only.
