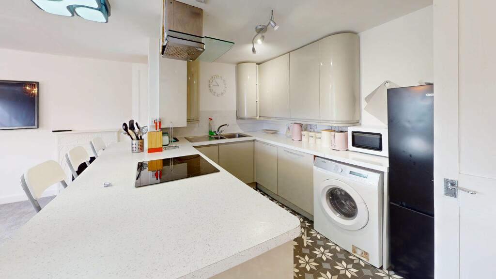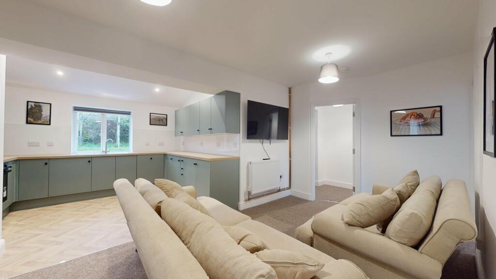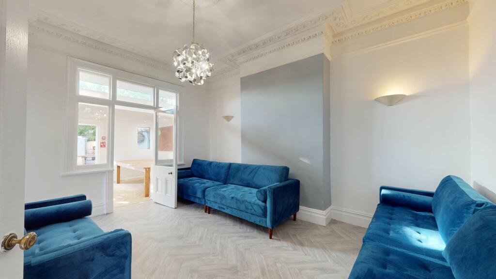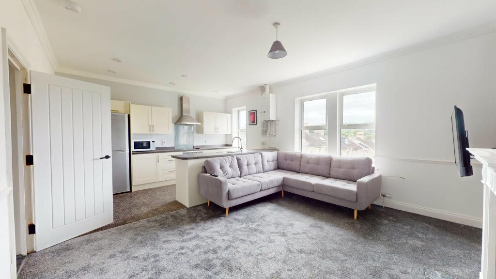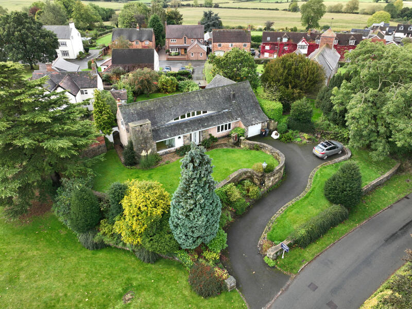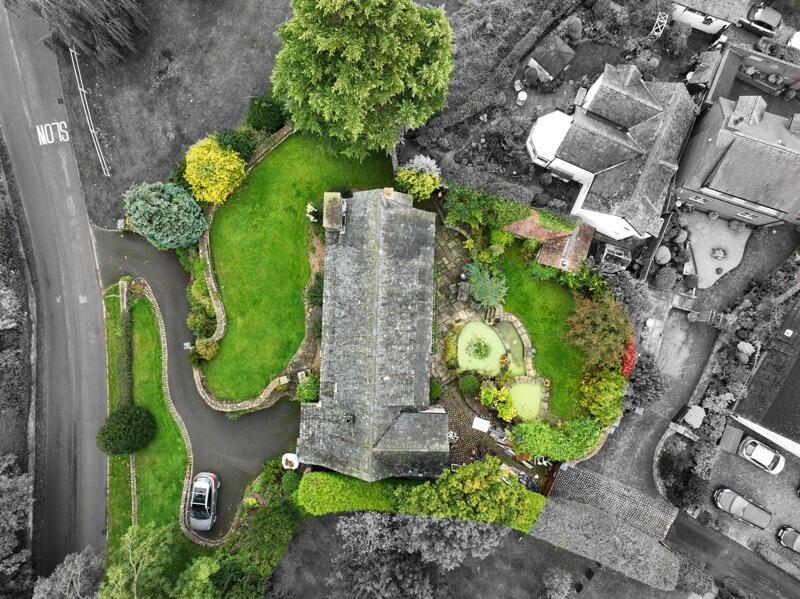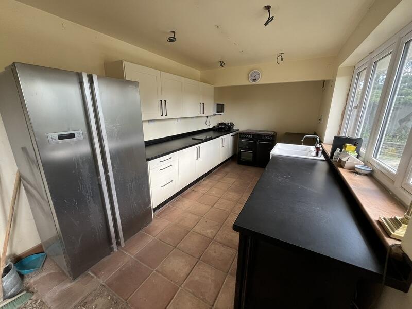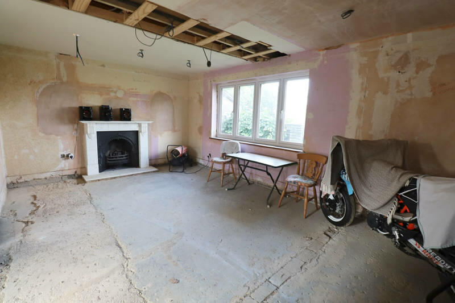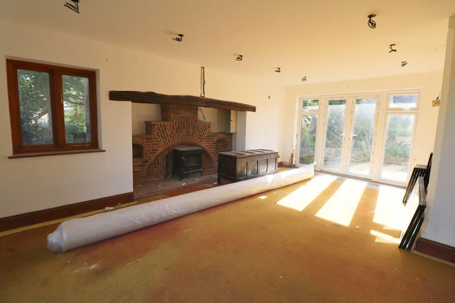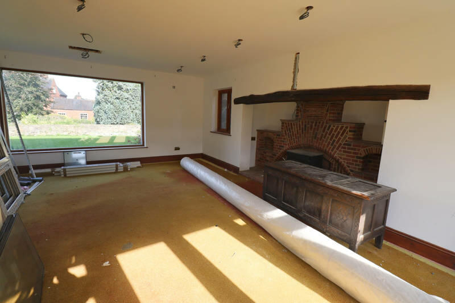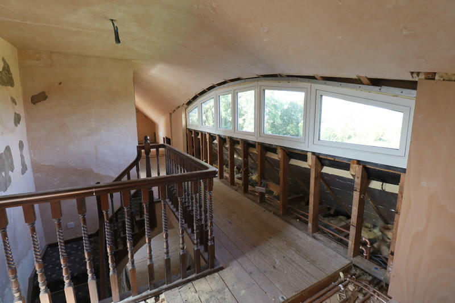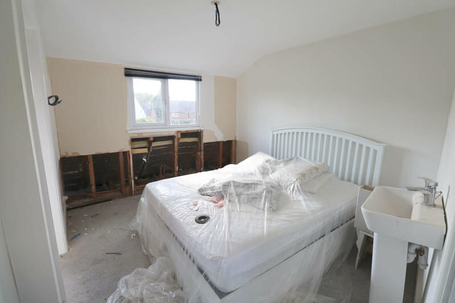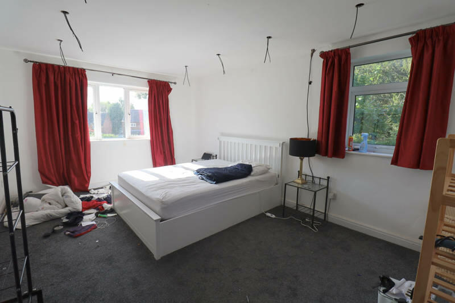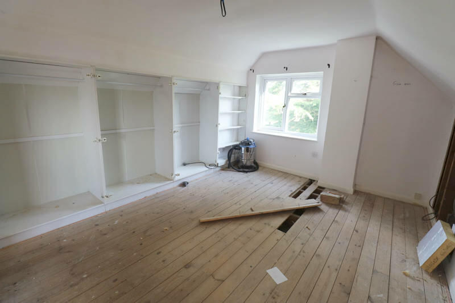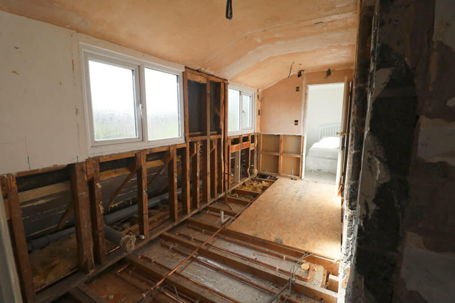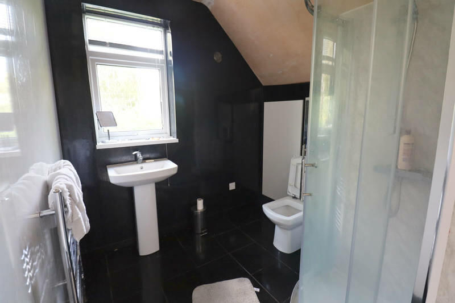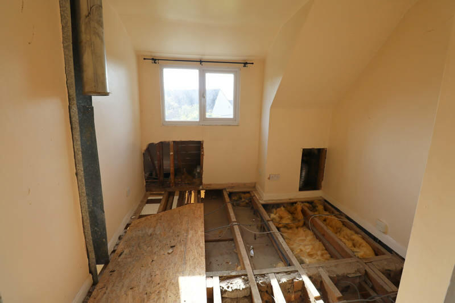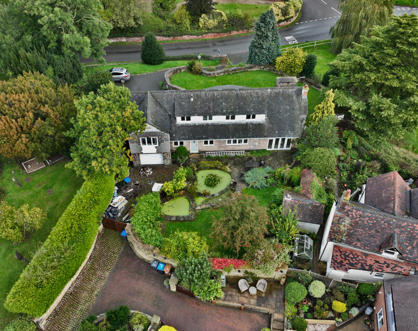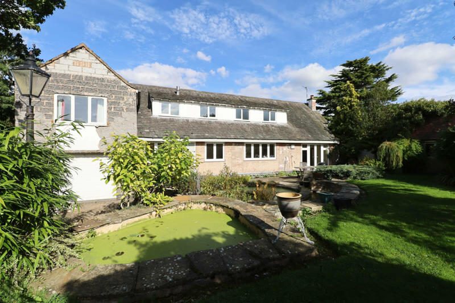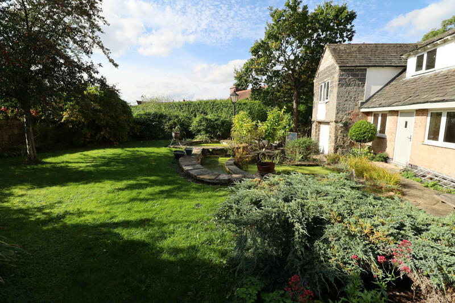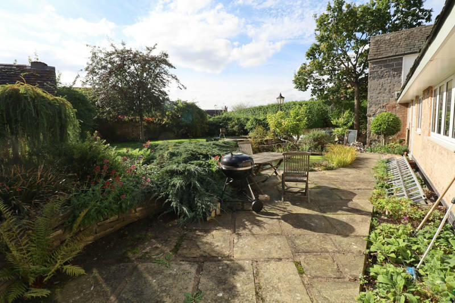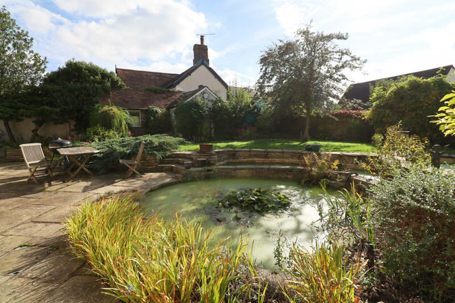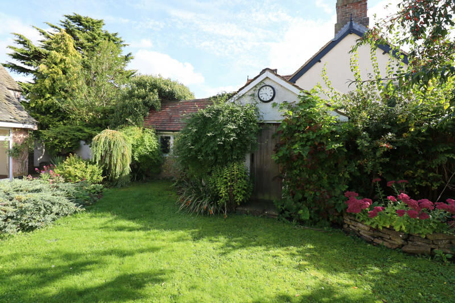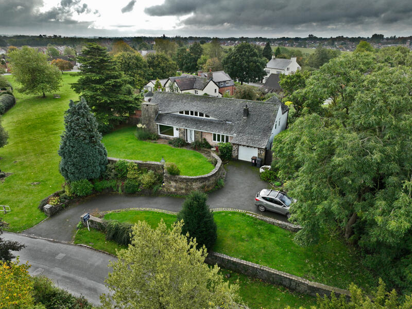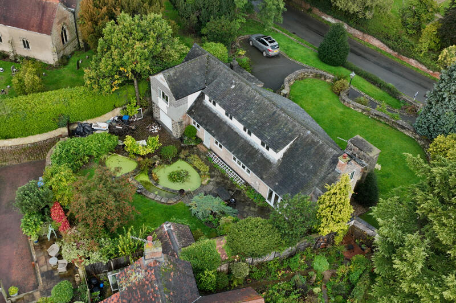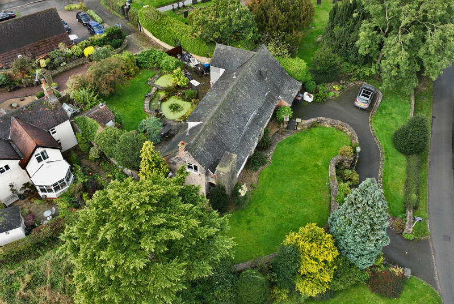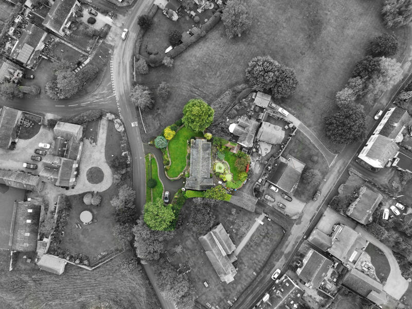The Green, Dadlington, Leicestershire, CV13 6JB
For Sale : GBP 675000
Details
Bed Rooms
4
Bath Rooms
2
Property Type
Detached
Description
Property Details: • Type: Detached • Tenure: N/A • Floor Area: N/A
Key Features:
Location: • Nearest Station: N/A • Distance to Station: N/A
Agent Information: • Address: 20 Station Road, Hinckley, LE10 1AW
Full Description: NO CHAIN. Whitecroft is an impressive four bedroom detached residence which occupies an elevated position in the heart of the enviable village of Dadlington, in an idyllic situation between the village green and the Church of St. James the Greater. The architect designed home has been in the same family since construction and offers extensive accommodation in close proximity to open countryside and the famed site of the Battle of Bosworth. The accommodation briefly comprises the following: Ground Floor: Porch, Reception Hall, WC, Dining Room, Kitchen, Utility Room, Lounge and tandem Garage. First Floor: four Bedrooms, Jack and Jill Ensuite and Master with Ensuite. Externally, the property occupies a superb position in the village with sizeable front and rear gardens and an attractive outbuilding. The property benefits from vehicular access from both The Green and Main Street. Prospective purchasers should note that the property is in a shell condition and will require completion of the ongoing refurbishment works in order to become habitable. Majority UPVC double glazing and gas fired central heating.Porch0.74m x 1.78mWith composite front door and UPVC double glazed side windows.WC0.78m x 1.72mWith two piece suite comprising corner sink and low flush WC. Feature circular double glazed window to the front elevation.Reception Hall2.82m x 3.78mWith understairs cupboard, feature staircase with wooden balustrade and timber glazed door to the Porch.Dining Room3.76m x 5.81mWith attractive cast iron effect fireplace on marble hearth with marble surround and UPVC double glazed window to the front elevation.Kitchen2.69m x 8.31mFitted with a range of white base and wall units with granite effect working surfaces over and double Belfast sink. Freestanding Kensington 5 ring cooker. Integrated appliances include a Beko dishwasher. Terracotta tiled flooring, UPVC double glazed windows to the rear elevation and composite rear door.Utility Room2.71m x 2.05mWith UPVC double glazed window to the rear.Lounge6.55m x 4.4mWith feature brick inglenook fireplace with timber beam over. Large timber double glazed window to the front elevation, timber window to the side elevation and UPVC double glazed French doors with side windows to the rear elevation.LandingWith feature UPVC double glazed ‘eyebrow’ window to the front elevation, with panoramic views over the village.Master Bedroom6.24m x 3.81mWith UPVC double glazed windows to the side and rear elevations.Ensuite2.14m x 2.02mFitted with a three piece white suite comprising pedestal sink, low flush WC and shower in a shower cubicle. Worcester gas fired central heating boiler. Black tiled flooring and contrast black and white wall panelling. UPVC double glazed windows to the side elevation.Bedroom 23.58m x 4.48mWith UPVC double glazed window to the side elevation.Bedroom 33.01m x 2.87mWith UPVC double glazed window to the rear elevation.Bedroom 43.02m x 2.69mWith UPVC double glazed window to the rear elevation.Ensuite2.43m x 4.56mIn shell condition with two UPVC double glazed windows to the rear elevation. Could be split to provide an Ensuite each to Bedrooms 2 and 3.Garage9.64m x 3.63mWith two sectional up and over doors to the front and rear elevation, power, lighting and a pedestrian door to the side elevation.OutsideThe property occupies an elevated position within the village and to the front elevation, there is a sweeping tarmacadam driveway with turning head emanating from Main Street leading to the property. There are extensive front gardens which are enclosed by brick walling, with an attractive paved path leading to the front door. To the rear, the charming gardens are a superb feature of the property. The gardens are predominantly laid to lawn with attractive shrubbery borders and a paved patio area with awning adjacent to the rear of the property. There is an alluring multi-tier pond area and attractive Outbuilding (approx. 155 sq ft) within the plot. The property has rear vehicular access from The Green, with double gates enclosing the block paved driveway from the road. The whole gardens are enclosed by timber fencing and benefit from pedestrian access from the front elevation.BrochuresCurrent Brochure
Location
Address
The Green, Dadlington, Leicestershire, CV13 6JB
City
Leicestershire
Legal Notice
Our comprehensive database is populated by our meticulous research and analysis of public data. MirrorRealEstate strives for accuracy and we make every effort to verify the information. However, MirrorRealEstate is not liable for the use or misuse of the site's information. The information displayed on MirrorRealEstate.com is for reference only.
Real Estate Broker
Wards Residential, Hinckley
Brokerage
Wards Residential, Hinckley
Profile Brokerage WebsiteTop Tags
Leicestershire shell conditionLikes
0
Views
9
Related Homes


