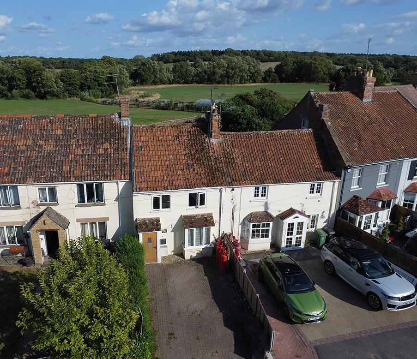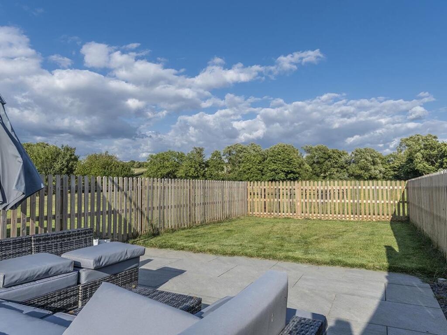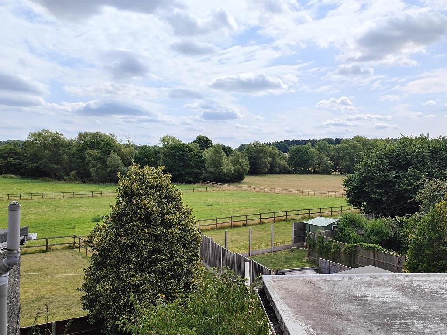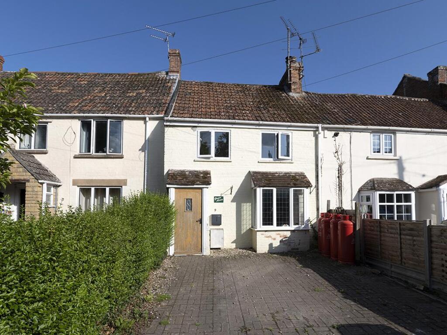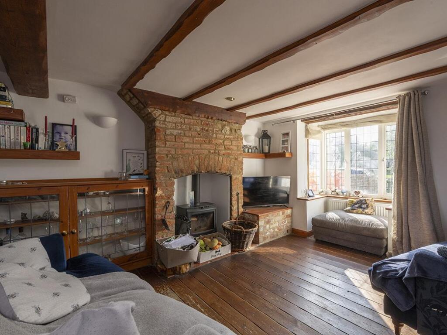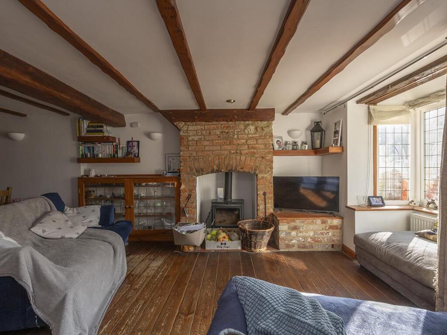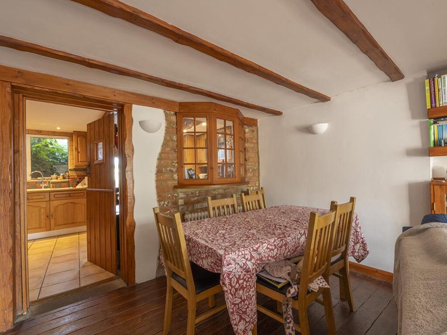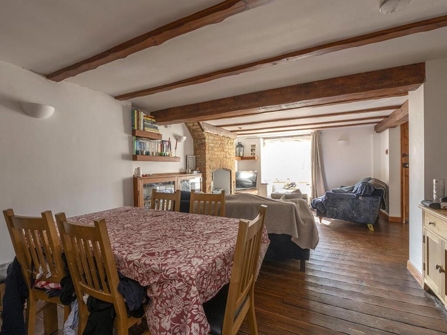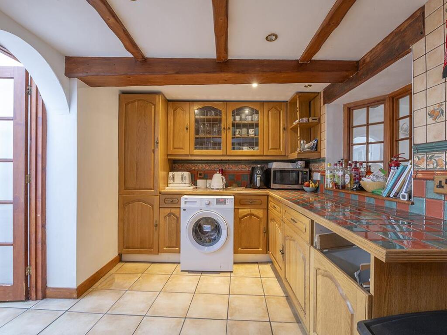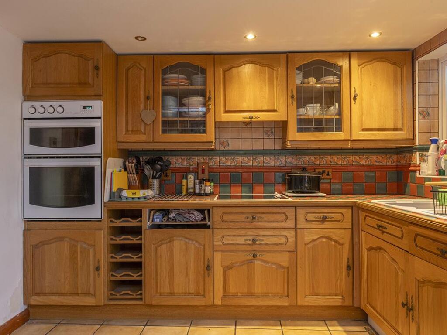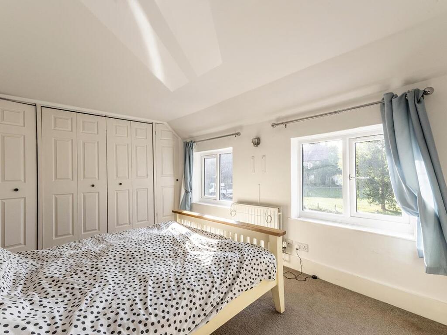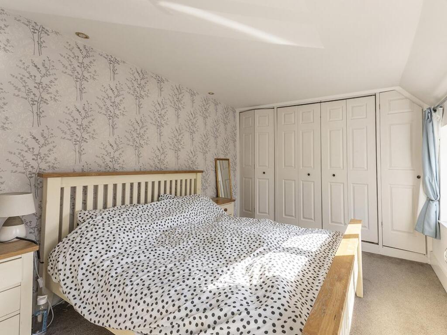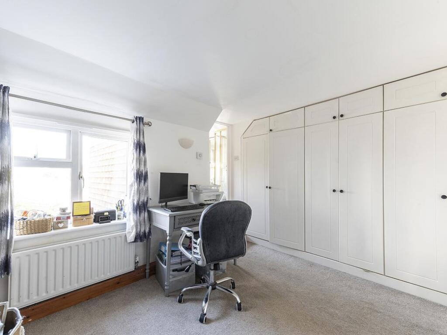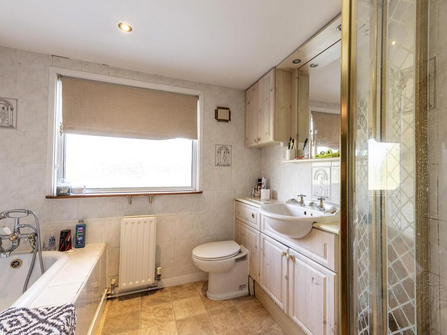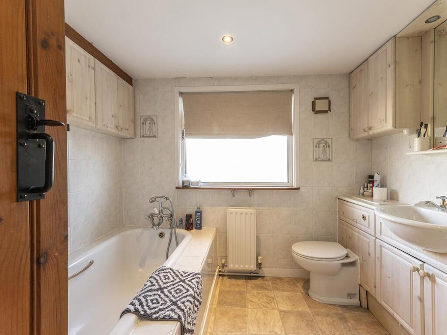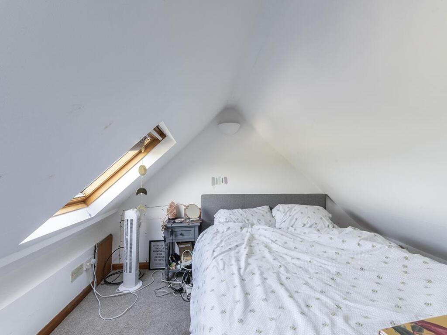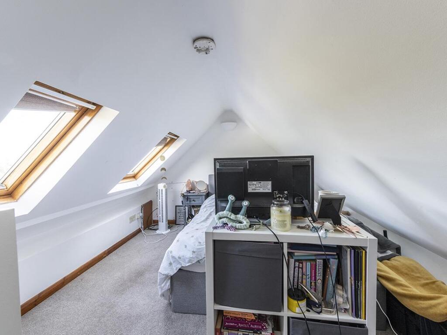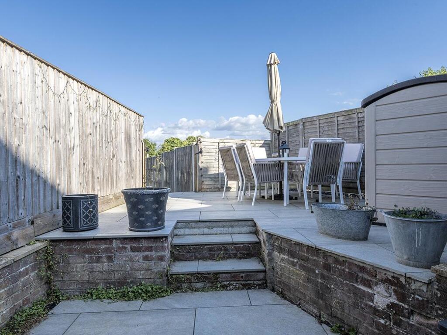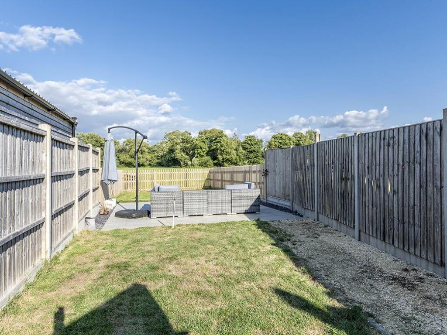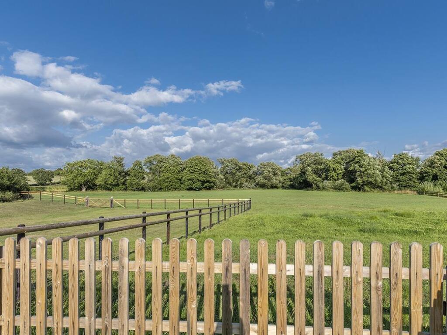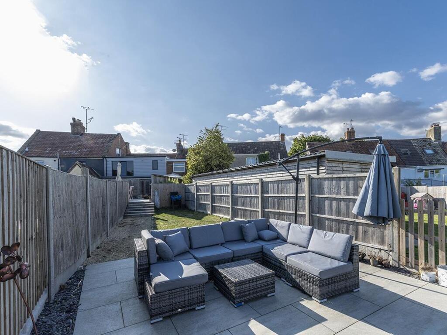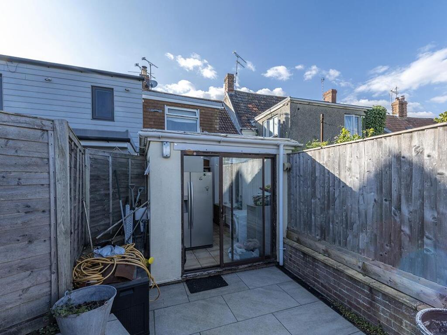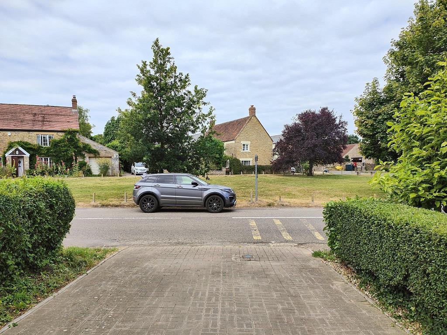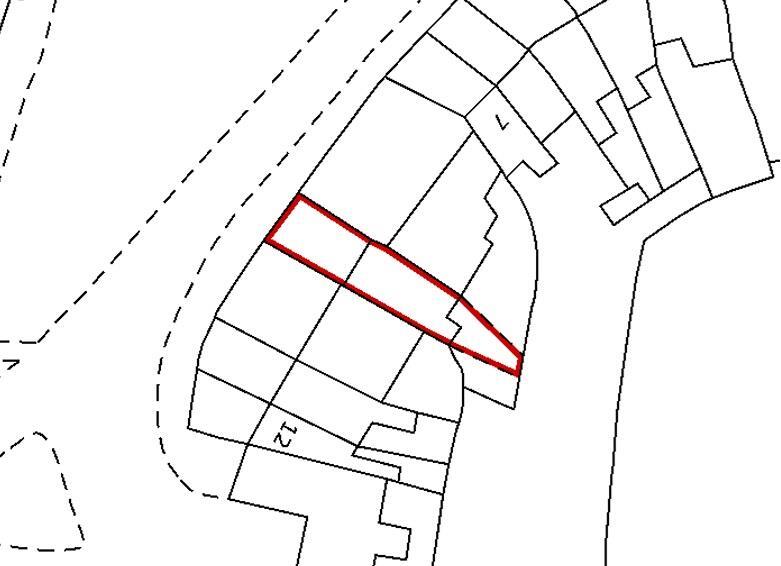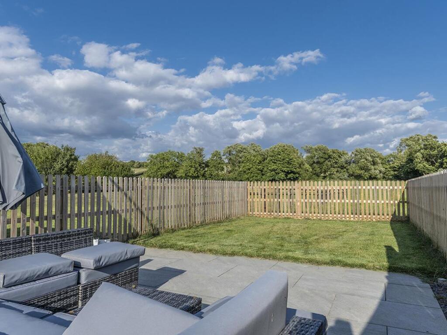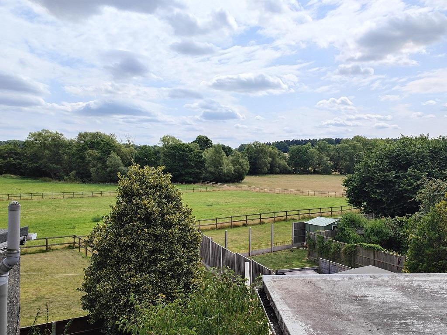The Green, Stoford, Somerset
Property Details
Bedrooms
3
Bathrooms
2
Property Type
Cottage
Description
Property Details: • Type: Cottage • Tenure: Freehold • Floor Area: N/A
Key Features: • SPACIOUS THREE BEDROOM PERIOD COTTAGE WITH 80' WEST-FACING REAR GARDEN. • DRIVEWAY PARKING FOR 2-3 CARS AT THE FRONT. • LOVELY COUNTRYSIDE VIEWS AT THE REAR AND LARGE 90' REAR GARDEN! • LPG FIRED RADIATOR CENTRAL HEATING AND uPVC DOUBLE GLAZING. • 1141 SQUARE FEET OF FLEXIBLE ACCOMMODATION. • NEXT TO PRETTY VILLAGE GREEN SURROUNDED BY PICTURESQUE PERIOD PROPERTIES. • WALKING DISTANCE TO MAINLINE RAILWAY STATION TO LONDON WATERLOO. • SHORT DRIVE TO BOTH YEOVIL AND SHERBORNE TOWN CENTRES. • SCOPE TO EXTEND AND RECONFIGURE (subject to the necessary planning permission). • ENVIABLY FREE FROM THE RESTRICTIONS OF GRADE II LISTING.
Location: • Nearest Station: N/A • Distance to Station: N/A
Agent Information: • Address: 80 Cheap Street, Sherborne, DT9 3BJ
Full Description: NO FURTHER CHAIN! LOVELY COUNTRYSIDE VIEWS AT THE REAR! 90' REAR GARDEN! DRIVEWAY PARKING FOR 2-3 CARS! Green Acres, 9 The Green is a pretty, period, deceptively spacious (1141 sq ft), terraced cottage situated in the heart of this popular Somerset village overlooking the picturesque village green. The property and garden backs on to fields and enjoys lovely countryside views at the rear as well as a sunny westerly aspect. The rear garden is large, measuring approximately 80' in length. The cottage also boasts private driveway parking for 2-3 cars at the front. It is very well presented and retains character features including exposed beams and and brick fireplace with cast iron multi-fuel burning stove. The property is enviably free from the restrictions of Grade II listing and boasts uPVC double glazing. It is heated via an LPG fired radiator central heating system. The property is a very short walk to the local pub and is situated opposite the village green, surrounded by attractive period properties. The property boasts huge scope to reconfigure the existing accommodation or add an extension at the rear, subject to the necessary planning permission. The flexible accommodation comprises entrance hall, open-plan sitting room / dining room, kitchen / breakfast room, conservatory / utility room and ground floor cloakroom (with scope to add ground floor shower). On the first floor there is a landing area, two double bedrooms (one of which is a through-room to the family bathroom) and family bathroom. Staircase rises from bedroom two to the attic room / bedroom three. This room enjoys lovely countryside views at the rear. There are lovely countryside walks a short walk from the front door of this house. The village centre and pub is a short walk away. Stoford lies approximately 2 miles south of Yeovil. The village is centred on a village green with the pub located opposite.The adjoining village of Barwick which lies within the same parish has a primary school, church and recreational ground. Both Sherborne and Yeovil lie within comfortable motoring distance providing between them an excellent range of cultural, recreational and shopping facilities. Sporting, walking and riding opportunities abound within the area. The property is a short drive to the stunning, historic town of Sherborne with its mainline railway link to London making Waterloo station in just over two hours directly without changing your seat! This cottage is within walking distance to the mainline railway station in Stoford, linking you to London and Exeter. Sherborne boasts a superb boutique high street with cafes, restaurants, Waitrose store and independent shops plus the breath-taking Abbey, Almshouses and Sherborne's world-famous schools. Sherborne has also recently won the award for the best place to live in the South West by The Times 2024. It also boasts ‘The Sherborne’ – an exclusive, recently opened arts and conference centre plus restaurant that is in the building of the original Sherborne House. The property is perfect for those aspiring couples or families making the most of the move to the West Country, buyers cashing out of the South East and London market or cash buyers looking for their perfect village home to settle in, potentially linked to the wonderful selection of local schools. It may also be of interest to the holiday letting or second home market. THIS COTTAGE MUST BE VIEWED INTERNALLY TO BE FULLY APPRECIATED. NO FURTHER CHAIN!Oak double glazed front door leads to entrance porch 5’7 maximum x 3’3 maximum. Window the side, radiator. Glazed pine door leads to SITTING ROOM / DINING ROOM: 15’8 maximum x 22’2 maximum. A beautifully proportioned main room with a wealth of character features including exposed beams, brick fireplace with cast iron log burning stove, feature double glazed bay window to the front, exposed pine floorboards, two radiators, door to understairs cupboard space. Staircase rises to the first floor. Glazed pine stable door leads from the lounge/dining room to the KITCHEN / BREAKFAST ROOM: 14’6 maximum x 10’3 maximum. An extensive range of oak panelled kitchen units comprising tiled worksurfaces and surrounds, inset one and a half sink bowl and drainer unit with mixer tap over, inset electric hob, a range of drawers and cupboards under, space and plumbing for washing machine, integrated freezer and fridge, a range of matching wall mounted cupboards with under unit lighting, wall mounted concealed cooker hood extractor fan, built in eye level electric oven and grill, exposed beams, ceramic floor tiles, double glazed window to the rear, internal window to the lounge/dining room. Entrance to CONSERVATORY / UTILITY ROOM: 14’9 maximum x 7’2 maximum. Double glazed windows to both sides, double glazed sliding patio door to the rear, ceramic floor tiles, space for upright fridge freezer. Latch door gives access to CLOAKROOM / WC: 8’7 maximum x 4’3 maximum. Low level WC, wall mounted wash basin.Staircase rises from the lounge/dining room to the first floor. First floor landing. Pine latch door lead off the landing to the first floor rooms.BEDROOM ONE: 14’5 maximum x 9’9 maximum. A generous double bedroom, two uPVC double glazed windows to the front enjoying views across the village green, radiator, folding door leads to large fitted wardrobe cupboard space.BEDROOM TWO / OFFICE: 10’10 maximum x 9’11 maximum. uPVC double glazed window to the rear enjoys countryside views, doors lead to fitted wardrobe cupboard space, radiator. Staircase rises to the second floor. Please note: This is a through-room to staircase and to the second floor and FAMILY BATHROOM: 8’3 maximum x 8’5 maximum. A modern white suite comprising low level WC, wash basin in worksurface with cupboards under, bath in tiled surrounds with mains shower tap arrangement over, glazed corner shower cubicle with wall mounted mains shower over, tiled walls, uPVC double glazed window to the rear, illuminated wall mirror, wall mounted cabinets. Latch door leads to cupboard housing LPG fired boiler.Staircase rises from bedroom two/office to the second floor.BEDROOM THREE / ATTIC ROOM: 14’4 maximum x 10’ maximum. A third double bedroom, two double glazed Velux ceiling windows to the rear boasts extensive countryside views, radiator, light and power connected.OUTSIDE:At the front of the property there is a brick paved driveway providing off road parking for 2-3 vehicles. LPG tanks, area to store recycling containers and wheelie bins. Driveway gives a depth of 31’ from the road.MAIN GARDEN is situated at the rear of the property boasting a sunny south easterly aspect and backing onto fields enjoying countryside views. The rear garden has recently been upgraded to boast a large enclosed paved patio seating area, outside power point, outside lighting. Steps lead down from the paved patio area to lawn area enclosed by timber panel fencing, further paved patio seating area.Rear garden measures 90’ in length maximum x 17’2 in width maximum and boasts a glorious rural backdrop and views.BrochuresThe Green, Stoford, Somerset
Location
Address
The Green, Stoford, Somerset
City
Taunton
Features and Finishes
SPACIOUS THREE BEDROOM PERIOD COTTAGE WITH 80' WEST-FACING REAR GARDEN., DRIVEWAY PARKING FOR 2-3 CARS AT THE FRONT., LOVELY COUNTRYSIDE VIEWS AT THE REAR AND LARGE 90' REAR GARDEN!, LPG FIRED RADIATOR CENTRAL HEATING AND uPVC DOUBLE GLAZING., 1141 SQUARE FEET OF FLEXIBLE ACCOMMODATION., NEXT TO PRETTY VILLAGE GREEN SURROUNDED BY PICTURESQUE PERIOD PROPERTIES., WALKING DISTANCE TO MAINLINE RAILWAY STATION TO LONDON WATERLOO., SHORT DRIVE TO BOTH YEOVIL AND SHERBORNE TOWN CENTRES., SCOPE TO EXTEND AND RECONFIGURE (subject to the necessary planning permission)., ENVIABLY FREE FROM THE RESTRICTIONS OF GRADE II LISTING.
Legal Notice
Our comprehensive database is populated by our meticulous research and analysis of public data. MirrorRealEstate strives for accuracy and we make every effort to verify the information. However, MirrorRealEstate is not liable for the use or misuse of the site's information. The information displayed on MirrorRealEstate.com is for reference only.
