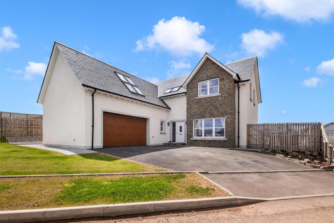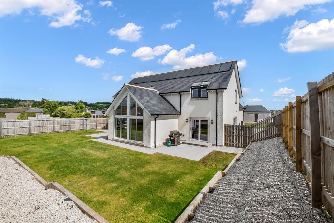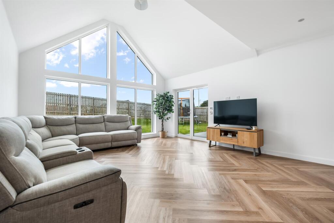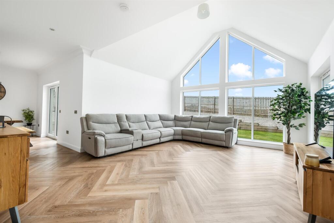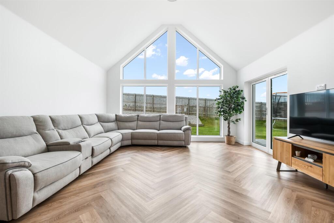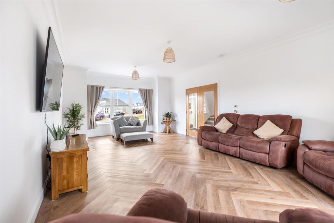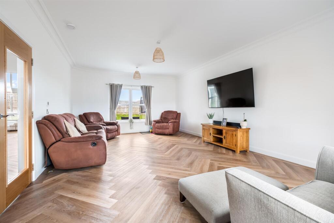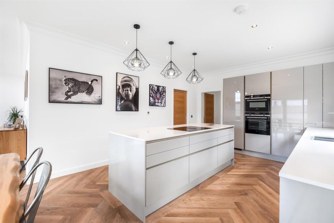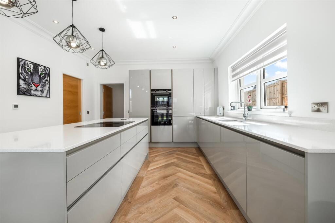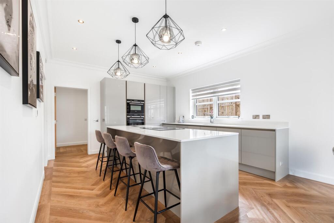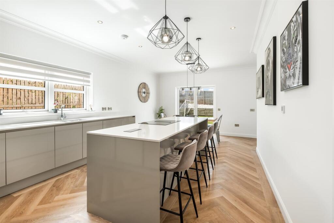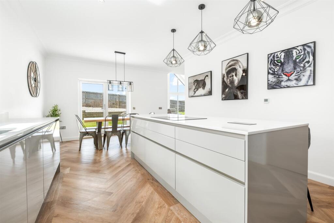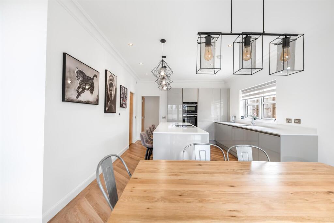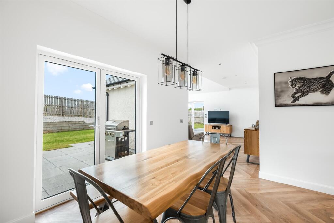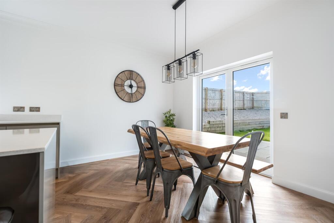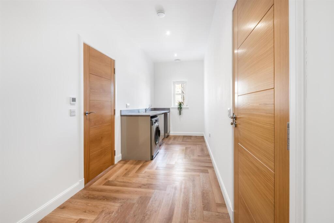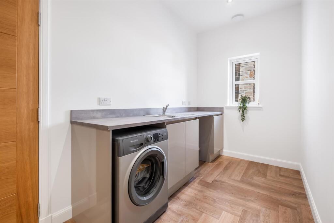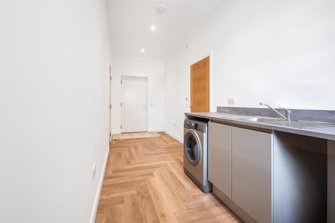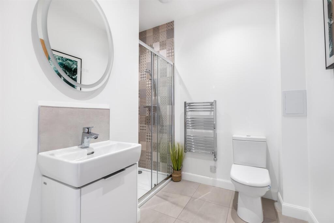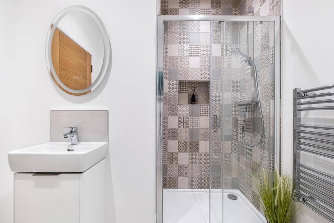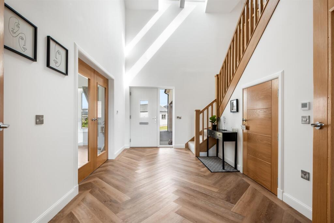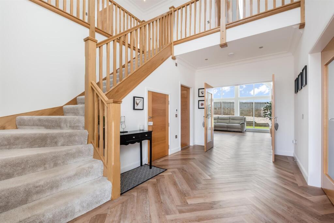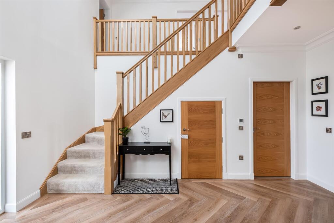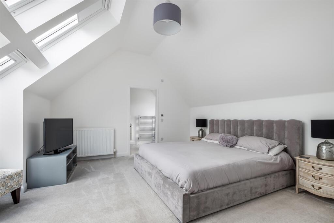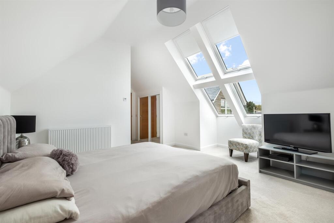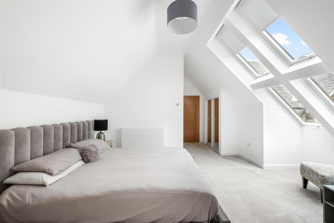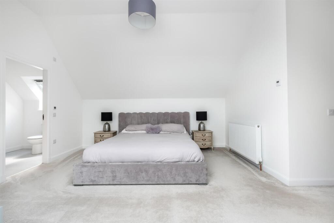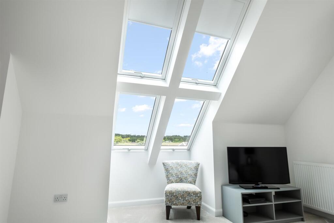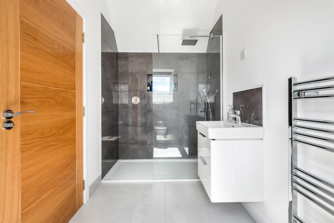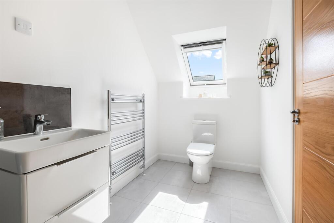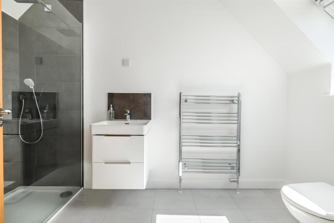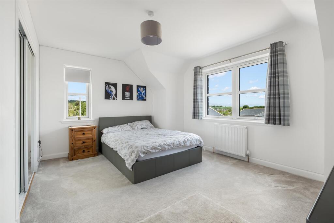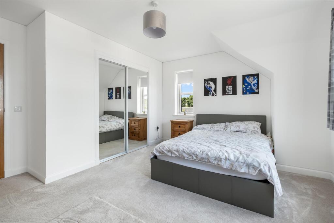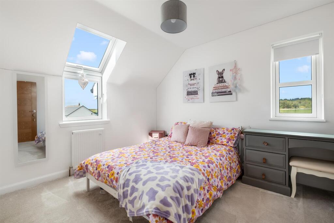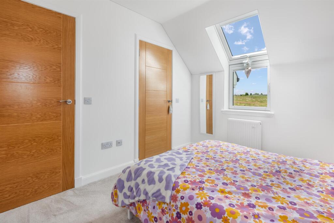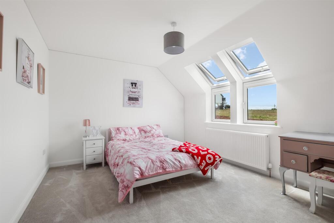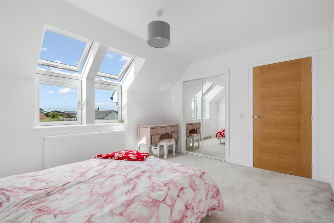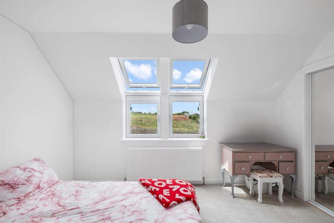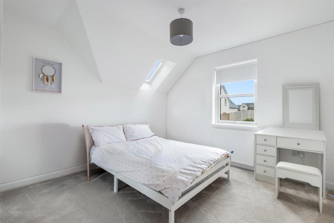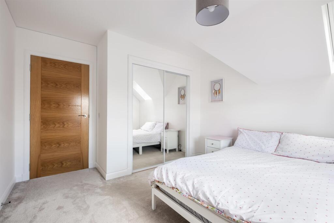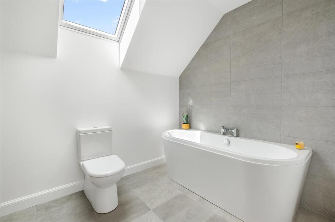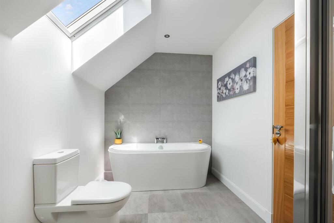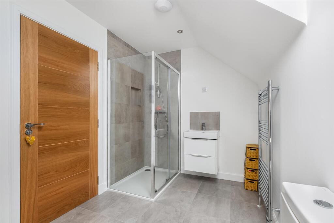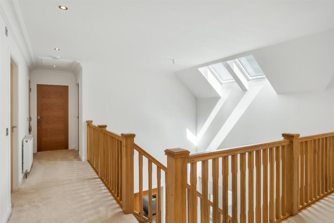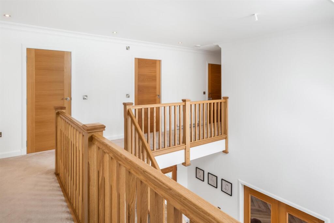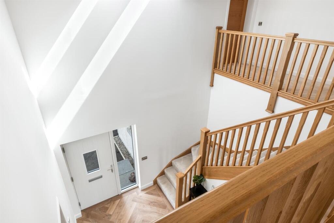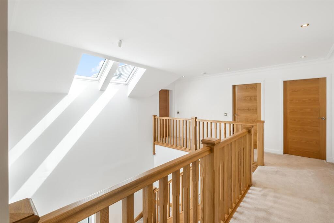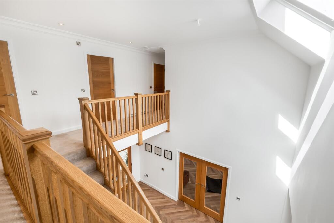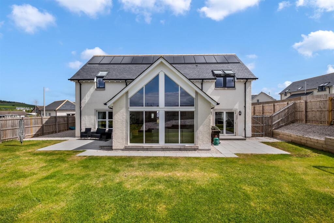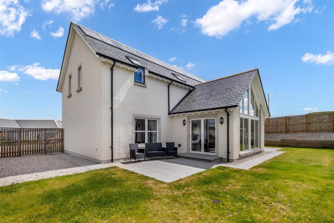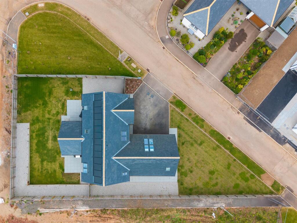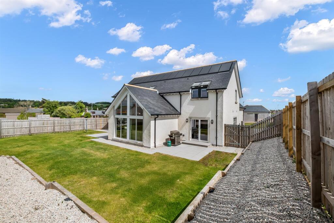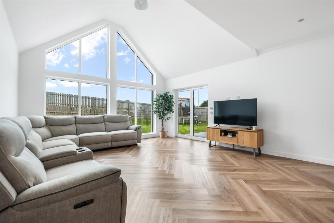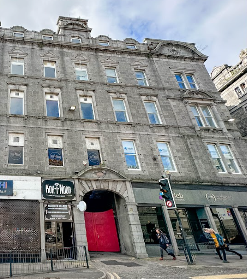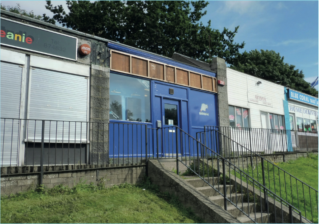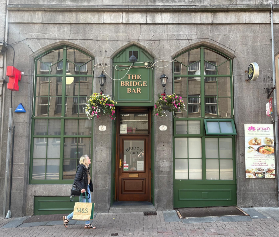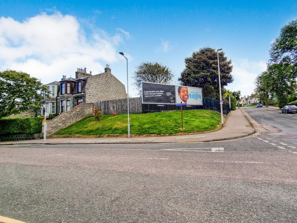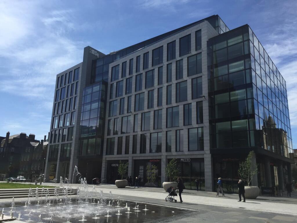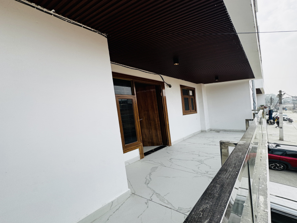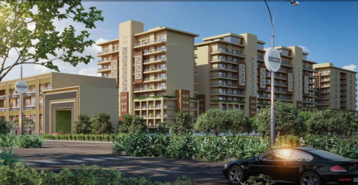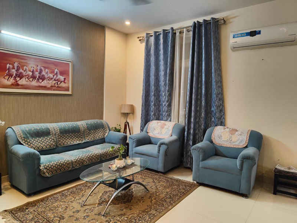The Jura, Chapelton
Property Details
Bedrooms
5
Bathrooms
3
Property Type
Detached
Description
Property Details: • Type: Detached • Tenure: Freehold • Floor Area: N/A
Key Features:
Location: • Nearest Station: N/A • Distance to Station: N/A
Agent Information: • Address: 47 Silver Birch Drive, Baldovie, Ballumbie, Dundee, DD5 3NS
Full Description: Rosie Fraser Real Estate is delighted to present The Jura—an exceptional five-bedroom family home that masterfully balances spacious design, contemporary features, and elegant architectural detail. Designed with modern living in mind, this property offers a flexible layout, luxurious finishes, and thoughtfully planned spaces ideal for growing families and those who love to entertain.The Jura – A Luxurious Five-Bedroom Home Designed for Modern Family LivingUpon entering the home, you are greeted by a grand vaulted entrance hall that immediately creates a sense of space and sophistication. This striking welcome sets the tone for the rest of the home, guiding you into the expansive open-plan living area located to the rear of the property. Here, the family room, designer kitchen, and dining space flow effortlessly together, providing the ideal setting for both day-to-day family life and entertaining guests.Upstairs, the master suite is a true sanctuary. With its impressive vaulted ceiling, large Velux windows, spacious walk-in wardrobe, and beautifully appointed en-suite bathroom, this room offers luxury and comfort in equal measure. The first floor is anchored by a wide and airy landing that wraps around the central vaulted hall, giving access to four additional bedrooms—all generously sized—and a stylish family bathroom, perfect for meeting the needs of a busy household.Functionality is built into every aspect of The Jura. At the front of the property, a practical mudroom provides a dedicated space for everyday essentials, with direct access to the rear garden—ideal for families with pets or outdoor lifestyles. A separate utility room and an integral double garage add further convenience and storage options, ensuring the home meets the demands of contemporary family life.Elegant yet practical, spacious yet cosy, The Jura offers the perfect blend of timeless design and modern functionality. To learn more or arrange your private viewing, contact Rosie Fraser Real Estate today.Optional sun space extension available on The Jura - £50,000Indicative Room DimensionsLounge6.84m x 4.48mKitchen/Dining Area6.84m x 3.89mFamily Area3.44m x 4.74mMud Room1.85m x 3.24mUtility1.85m x 2.68mW.C.1.09m x 2.20mGarage5.84m x 6.04mOptional Sunroom2.40m x 4.74mMaster Suite4.23m x 3.92mMaster En-Suite1.70m x 3.30mBedroom 23.38m x 3.17mBedroom 33.38m x 3.89mBedroom 42.81m x 3.30mBedroom 52.70m x 4.43mBathroom2.10m x 4.32mBrochuresJura.pdfBrochure
Location
Address
The Jura, Chapelton
City
The Jura
Legal Notice
Our comprehensive database is populated by our meticulous research and analysis of public data. MirrorRealEstate strives for accuracy and we make every effort to verify the information. However, MirrorRealEstate is not liable for the use or misuse of the site's information. The information displayed on MirrorRealEstate.com is for reference only.
