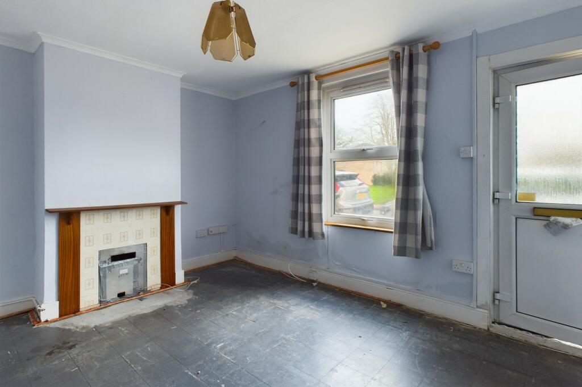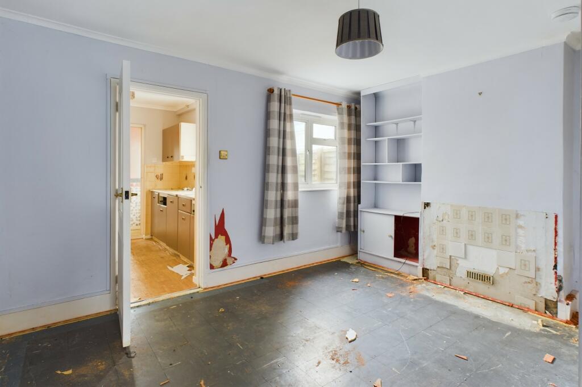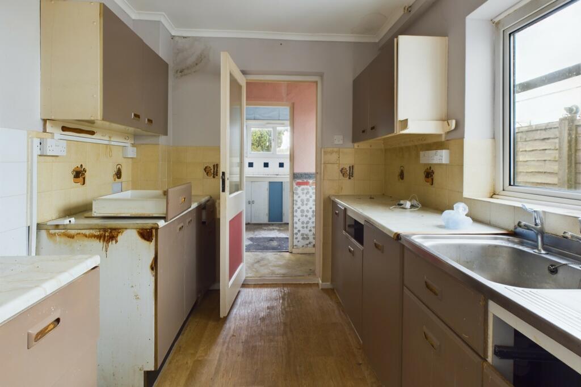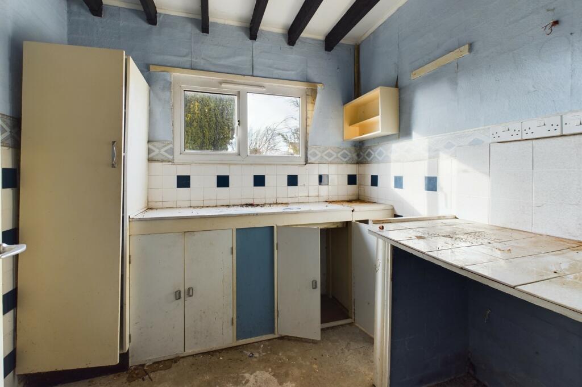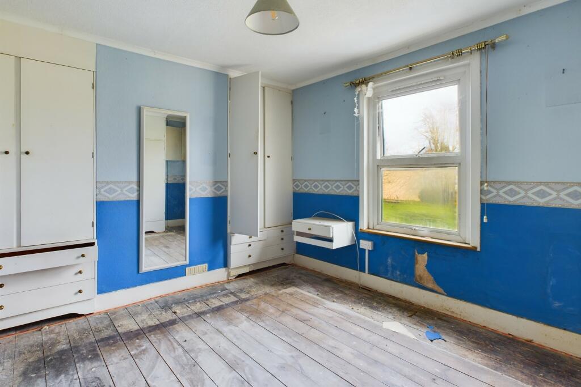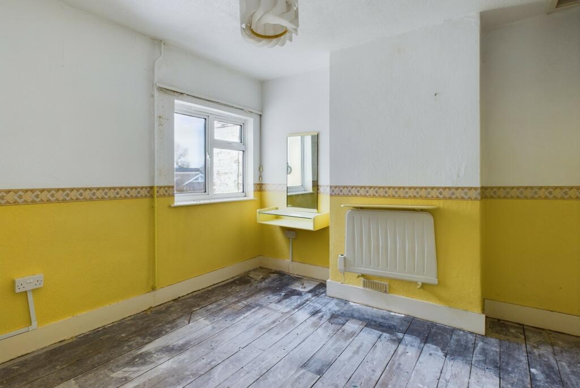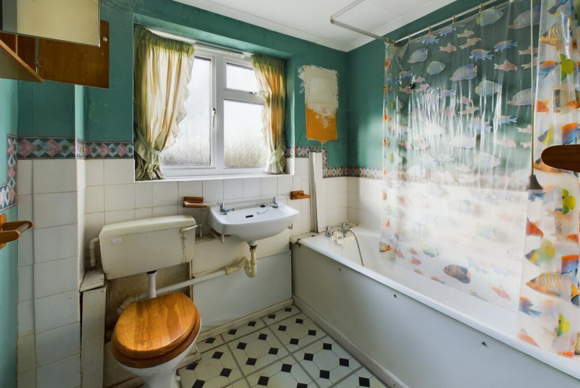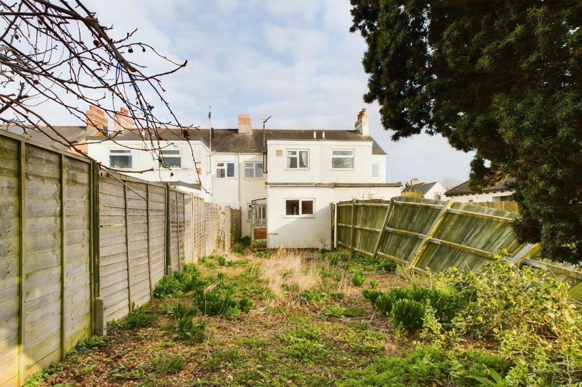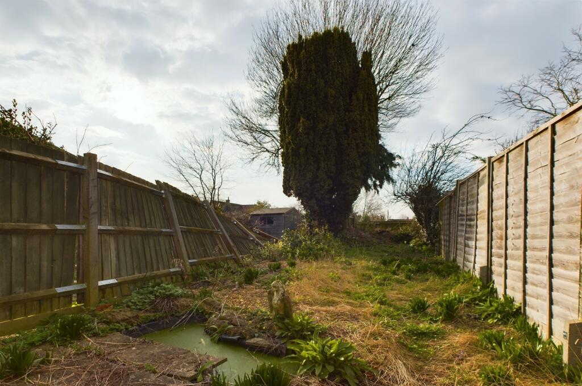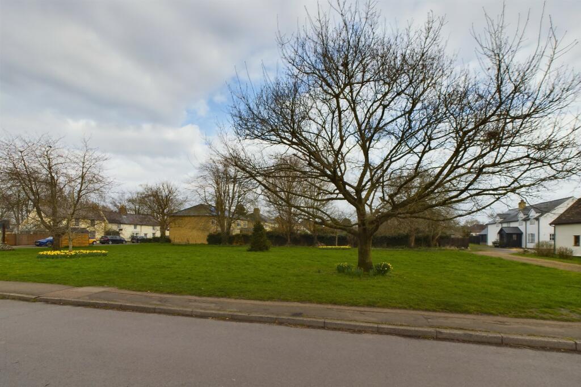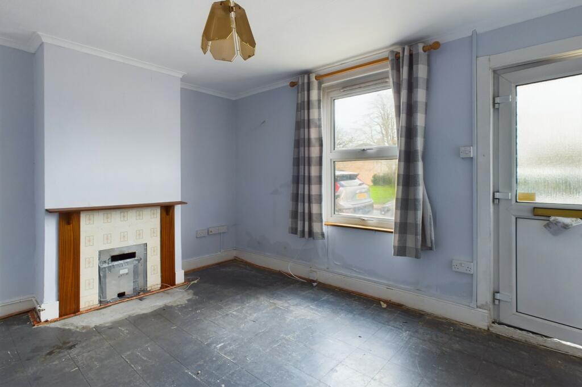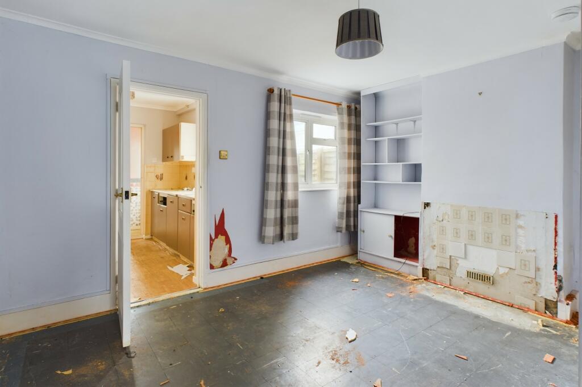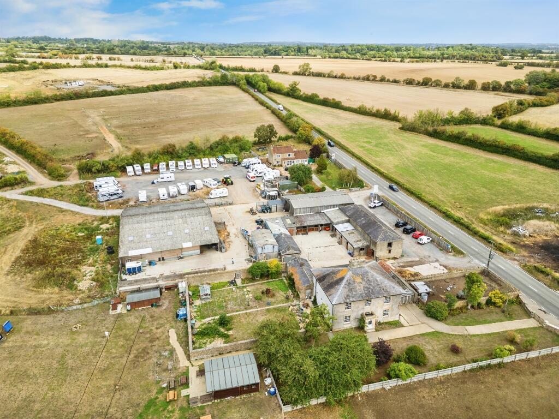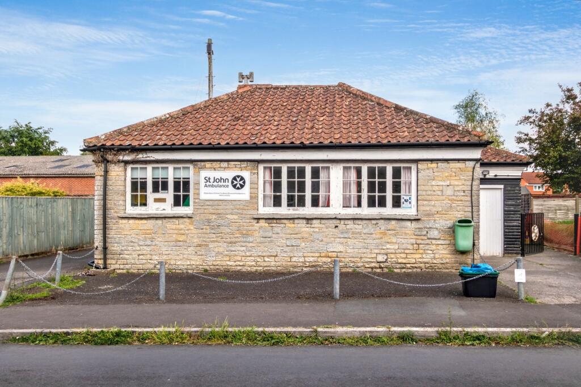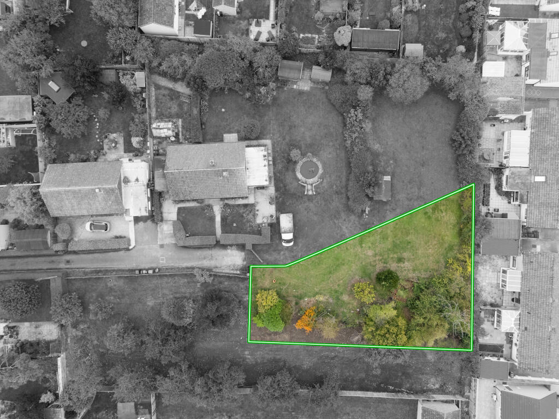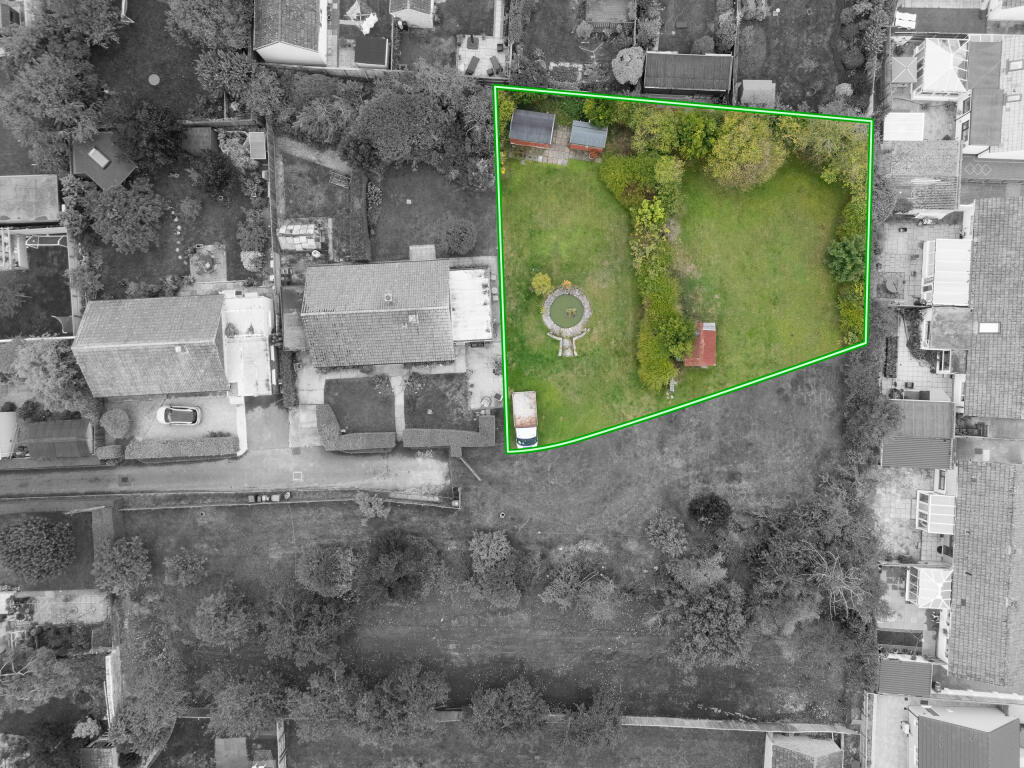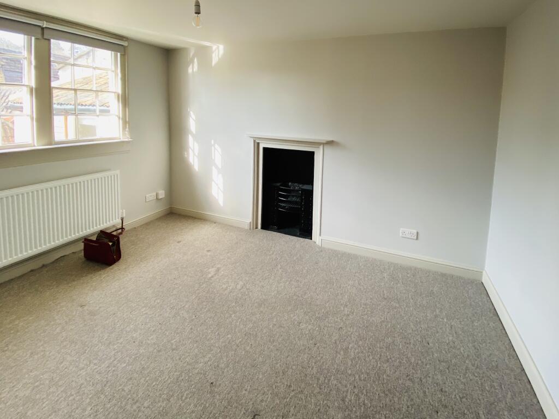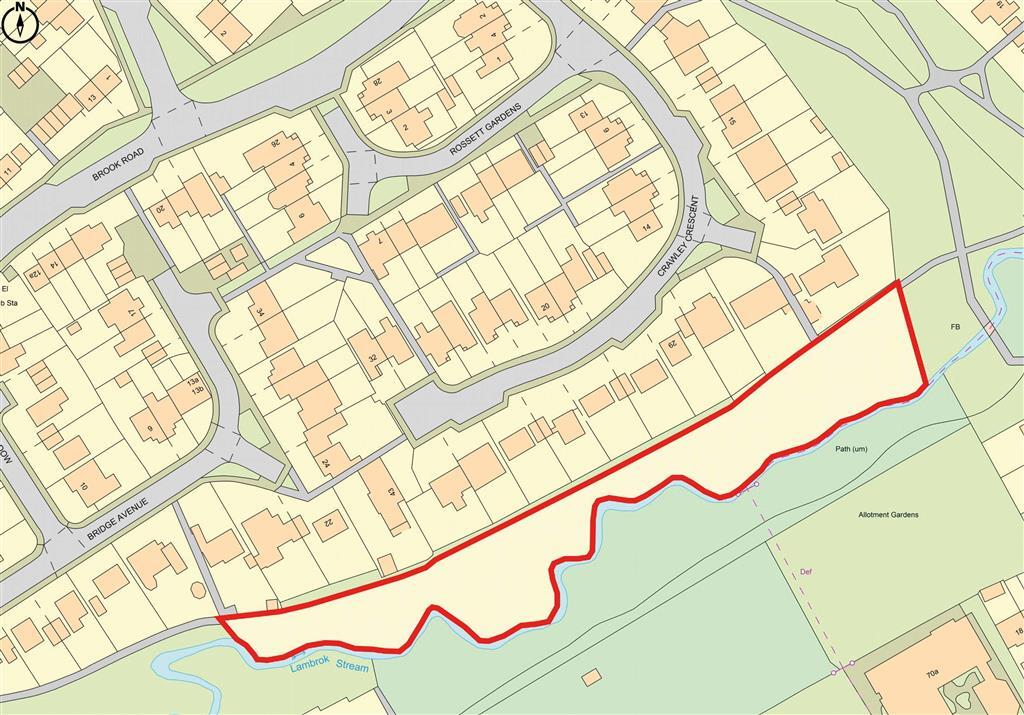The Lane, Hauxton
Property Details
Bedrooms
2
Bathrooms
1
Property Type
Terraced
Description
Property Details: • Type: Terraced • Tenure: N/A • Floor Area: N/A
Key Features: • Sitting room • Dining room • Kitchen • Utility room • Landing • Two double bedrooms • First floor bathroom • 65' approx rear garden • No upward chain
Location: • Nearest Station: N/A • Distance to Station: N/A
Agent Information: • Address: 2 Dukes Court, 54-62 Newmarket Road, Cambridge, CB5 8DZ
Full Description: Built in around 1939, this mid terraced home is pleasantly located over looking the green, in the sought after village of Hauxton, just south of Cambridge. The property is in need of general updating/modernisation. With two reception rooms, kitchen and adjoining utlility room. Two first floor bedrooms with first floor bathroom. Outside there is a good sized garden of approx 65'.Double glazed entrance door to:Sitting Room4.11 m x 3.30 m (13'6" x 10'10")Double glazed window to the front, feature fireplace, door to:Dining room4.09 m x 3.00 m (13'5" x 9'10")Double glazed window to the rear, stairs rising to the first floor, door to:Kitchen2.62 m x 2.24 m (8'7" x 7'4")Single drainer stainless steel sink unit with base unit. Work top with further base unit. Window to the side door to:Rear lobbyDoor to rear garden, door to:Utility room2.49 m x 2.39 m (8'2" x 7'10")Window to the rear, worksurface.First floor landingBedroom one3.73 m x 3.33 m (12'3" x 10'11")Double glazed window to the front, double fitted wardrobe, and meter cupboard.Bedroom two3.17 m x 2.92 m (10'5" x 9'7")Double glazed window to the rear, double cupboard and access to loft space.BathroomWhite suite, close coupled wc, bath and wall mounted wash basin, window to the rear.OutsideTo the front of the property there is a small garden area. The rear garden is approx 65' in length, with shared pedestrian rear access.TenureFreehold Built approx1939ServicesAll mains services are connectedViewingBy prior appointment with Pocock and ShawBrochuresBrochure of 16 The Lane
Location
Address
The Lane, Hauxton
City
The Lane
Features and Finishes
Sitting room, Dining room, Kitchen, Utility room, Landing, Two double bedrooms, First floor bathroom, 65' approx rear garden, No upward chain
Legal Notice
Our comprehensive database is populated by our meticulous research and analysis of public data. MirrorRealEstate strives for accuracy and we make every effort to verify the information. However, MirrorRealEstate is not liable for the use or misuse of the site's information. The information displayed on MirrorRealEstate.com is for reference only.

