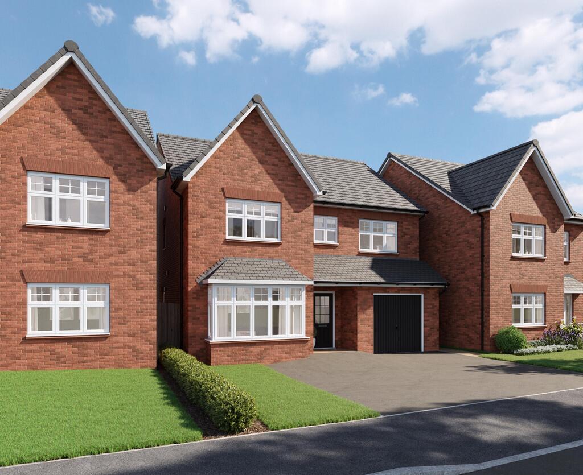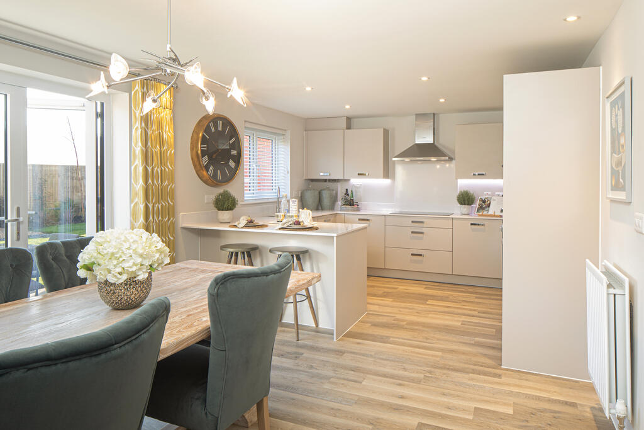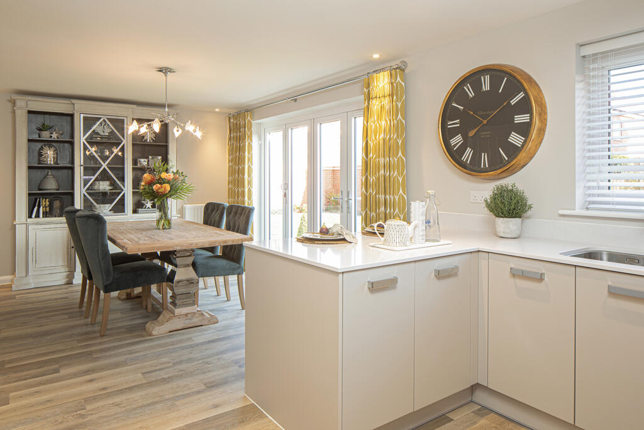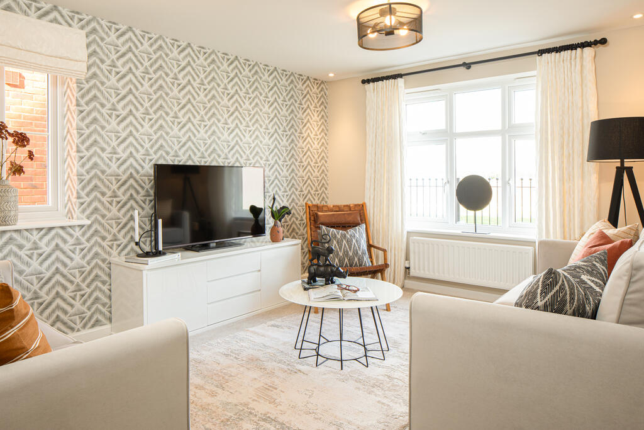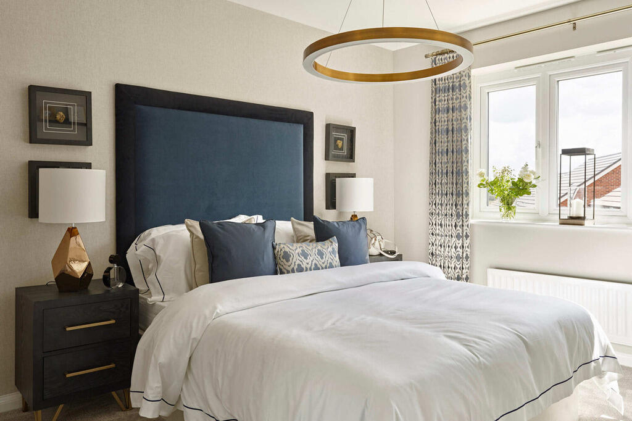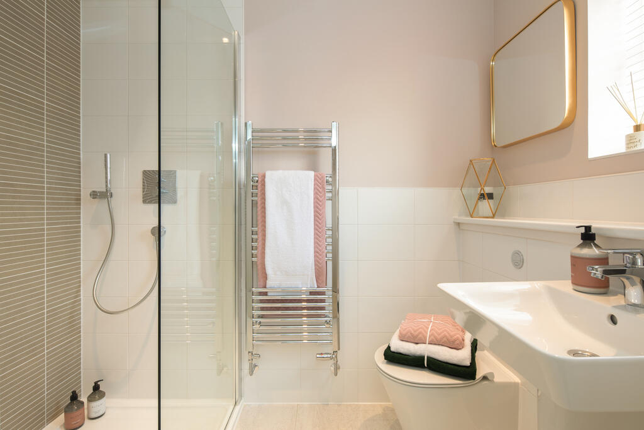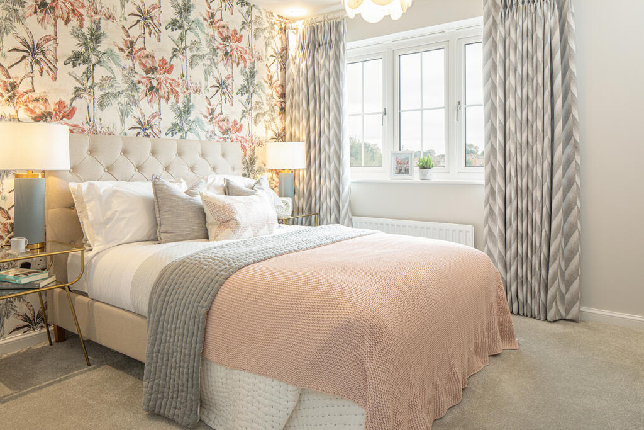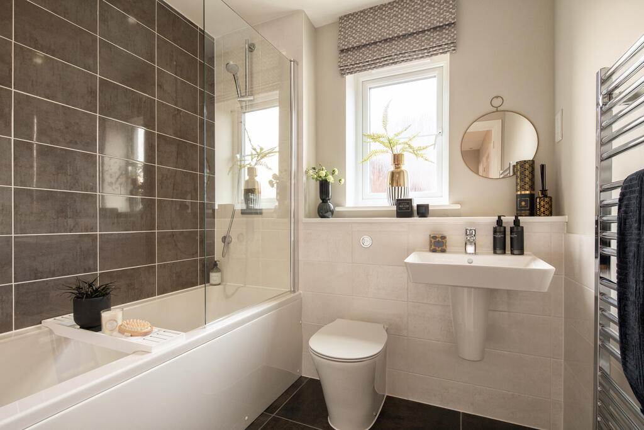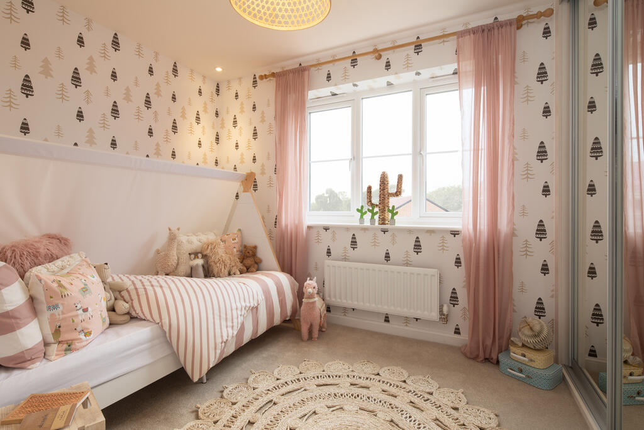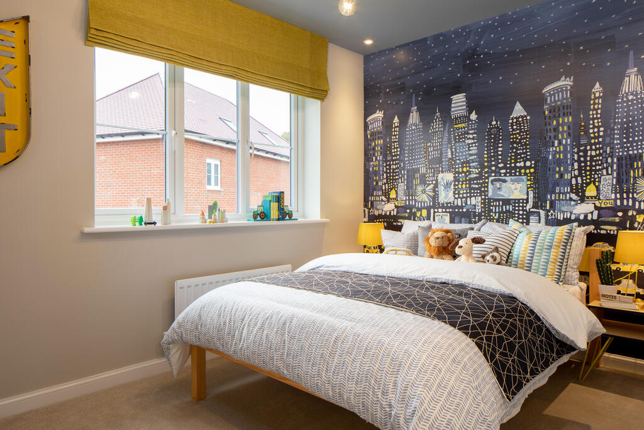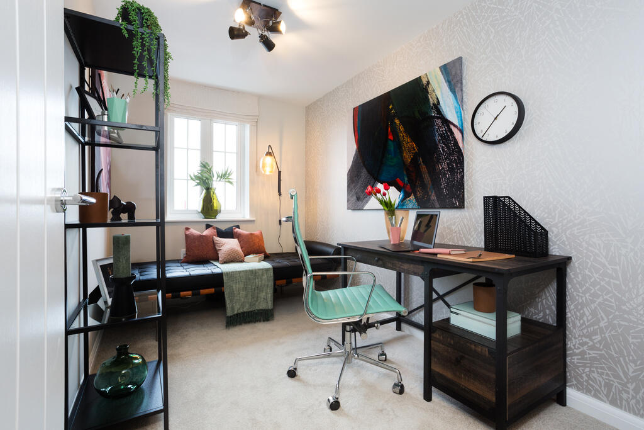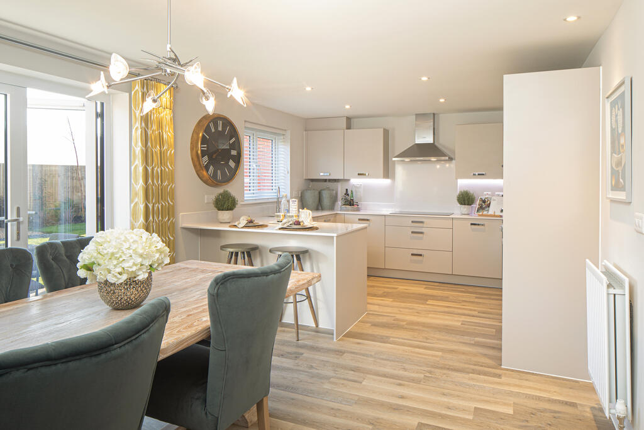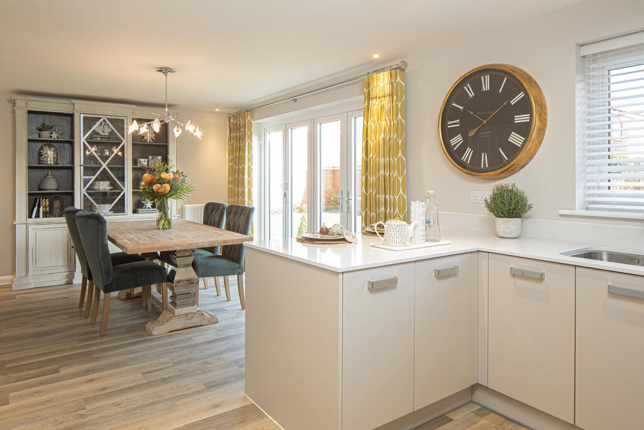The Long Shoot, Nuneaton, Warwickshire, CV11 6BG
Property Details
Property Type
Detached
Description
Property Details: • Type: Detached • Tenure: N/A • Floor Area: N/A
Key Features: • Open plan kitchen with dining and family area • Separate sitting room with bay window • Separate utility with external access • Integrated garage • En-suite and built in wardrobe to bedroom 1 • Family-sized bathroom • Allocated parking • Low cost energy efficient homes
Location: • Nearest Station: N/A • Distance to Station: N/A
Agent Information: • Address: The Long Shoot, Nuneaton, Warwickshire, CV11 6BG
Full Description: Plot 171 - The Redwood- SHARED OWNERSHIP WITH HOME REACH - This home is available with Home Reach, a shared ownership scheme in partnership with Heylo. The price advertised is a 50% share of the full market value.The moment you enter this home, you know you've arrived. Spacious, stylish and full of character, it's everything a discerning homeowner could aspire to - and more. The front-facing, bay-fronted living room is light and airy. The showcase kitchen with dining/family area opens to the garden through feature bi-fold doors, a spacious sitting room perfect for relaxing with the whole family and a useful utility room. Upstairs, you will find 5 bedrooms, 1 with an ensuite and family bathroom. Complete with an integral garage and 3 parking spaces.See shared ownership key information here----------------------------------Plot 171 is only available on the Home Reach scheme. With Home Reach, you buy a share of your chosen home and pay a low monthly rent on the part you don't buy.Please be aware that the percentage share will be calculated on customer affordability following financial qualification, and the £240,000 price is for a 50% share.For example should you qualify for a 50% share, and provide a 5% deposit of £12,000 you would need to secure a mortgage for the remaining £228,000. You would then rent the remaining 50% of your home from Heylo on the Home Reach scheme.Due to the popularity of homes available with Home Reach, full financial qualification is required with a Bovis Homes approved broker prior to a sales appointment. Please speak to a sales consultant to avoid disappointment.Eligibility criteria and T&Cs Apply. Not available with any other offers. Speak to a member of our sales team for full information.----------------------------------The floorplans shown are not to scale. Measurements are based on the original drawings. Slight variations may occur during construction. Exact specifications and features including whether a property is left or right handed may differ, from plot to plot. Please discuss floorplan details with our sales consultant as some elements may differ.Home Reach is a new build ownership solution brought to you by heylo housing group. The Home Reach part buy - part rent scheme cannot be used in conjunction with any other Bovis Homes purchase scheme, offer or promotion. Subject to affordability criteria as prescribed by the Homes and Communities Agency. Subject to individual mortgage lender qualification and affordability criteria. Shares of up to 75% of the home are available. Prices advertised can represent up to a 75% share of the home. More information on eligibility and affordability of using Home Reach to purchase your home can be found at . YOUR HOME MAY BE REPOSSESSED IF YOU DO NOT KEEP UP PAYMENTS ON A MORTGAGE OR ANY OTHER DEBT SECURED ON IT"Home Reach is a new build ownership solution brought to you by heylo housing group. The Home Reach part buy - part rent scheme cannot be used in conjunction with any other Linden Homes purchase scheme, offer or promotion. Subject to affordability criteria as prescribed by the Homes and Communities Agency. Subject to individual mortgage lender qualification and affordability criteria. Shares of up to 75% of the home are available. Prices advertised can represent up to a 75% share of the home. More information on eligibility and affordability of using Home Reach to purchase your home can be found at . YOUR HOME MAY BE REPOSSESSED IF YOU DO NOT KEEP UP PAYMENTS ON A MORTGAGE OR ANY OTHER DEBT SECURED ON IT"Room DimensionsGround FloorKitchen - 3.43m x 3.24m 11' 3'' x 10' 7''Dining/family area - 5.35m x 3.24m 17' 6'' x 10' 7''Sitting room - 4.28m x 3.39m 14' 0'' x 11' 1''First FloorBedroom 1 - 4.10m x 3.39m 13' 5'' x 11' 1''Bedroom 2 - 3.02m x 2.91m 9' 9'' x 9' 11''Bedroom 3 - 3.35m x 2.91m 10' 11'' x 9' 6''Bedroom 4 - 3.03m x 2.94m 9' 11'' x 9' 6''Bedroom 5 - 2.94m x 2.19m 9' 6'' x 7' 2''
Location
Address
The Long Shoot, Nuneaton, Warwickshire, CV11 6BG
City
Nuneaton
Features and Finishes
Open plan kitchen with dining and family area, Separate sitting room with bay window, Separate utility with external access, Integrated garage, En-suite and built in wardrobe to bedroom 1, Family-sized bathroom, Allocated parking, Low cost energy efficient homes
Legal Notice
Our comprehensive database is populated by our meticulous research and analysis of public data. MirrorRealEstate strives for accuracy and we make every effort to verify the information. However, MirrorRealEstate is not liable for the use or misuse of the site's information. The information displayed on MirrorRealEstate.com is for reference only.
