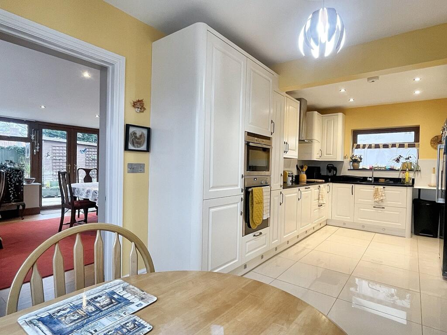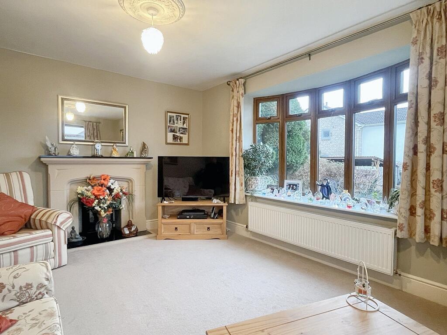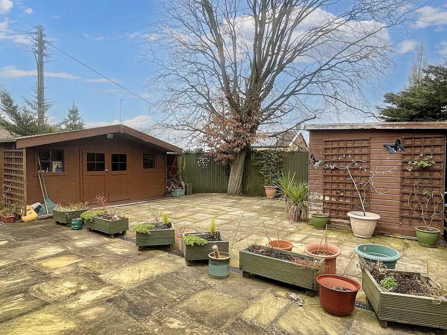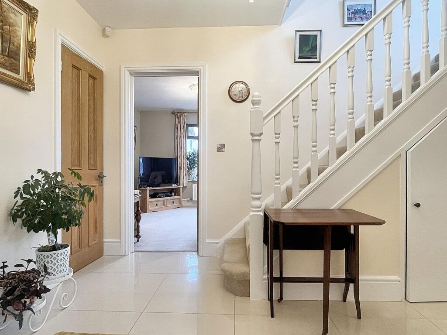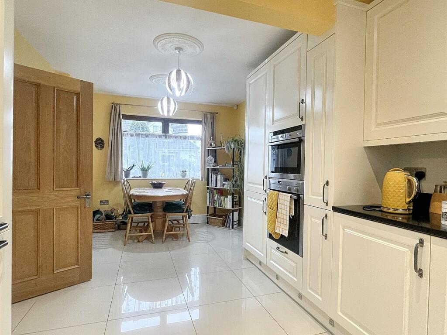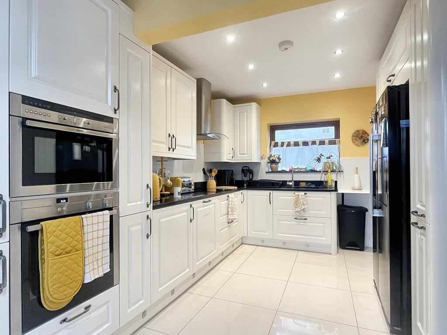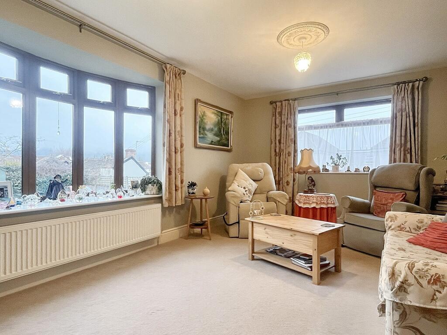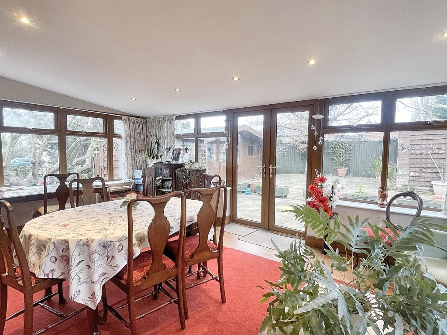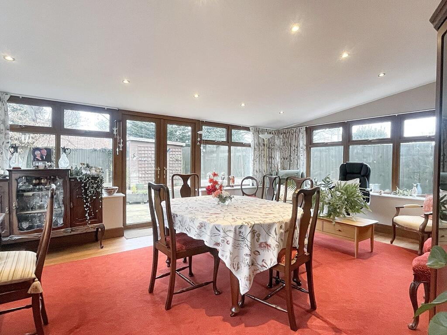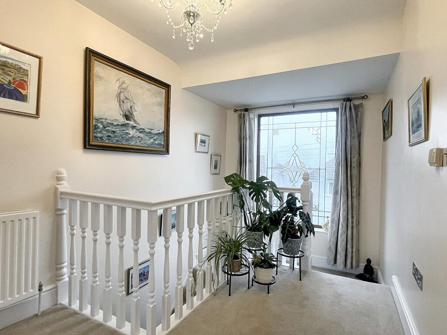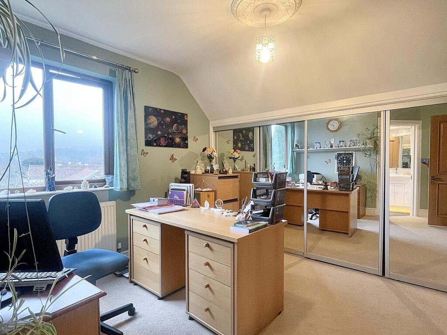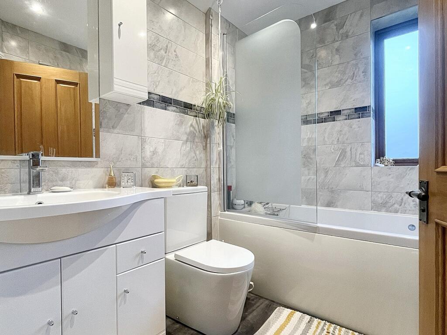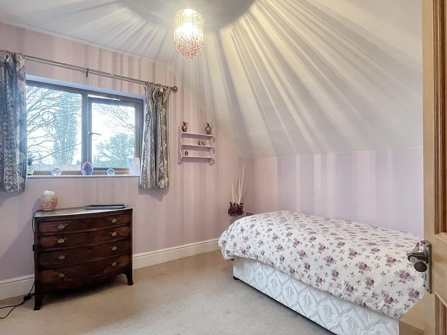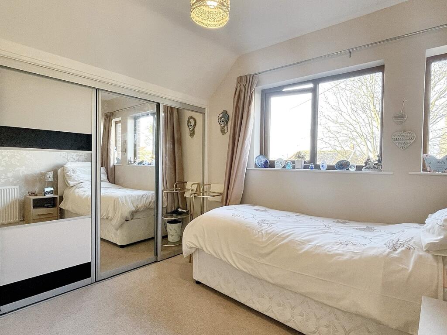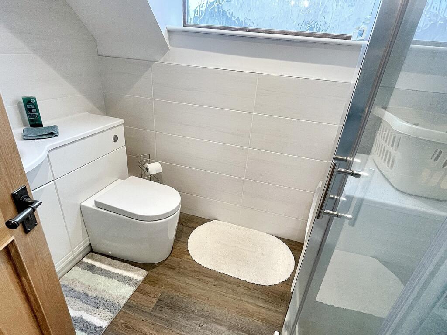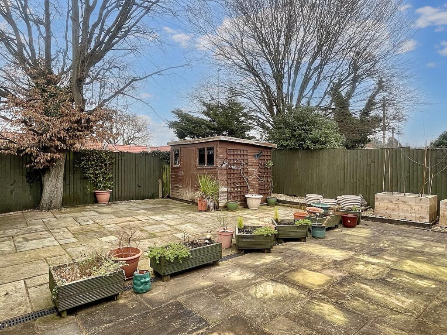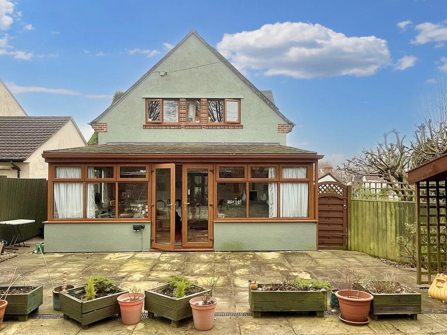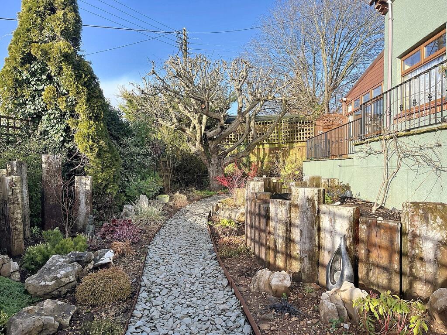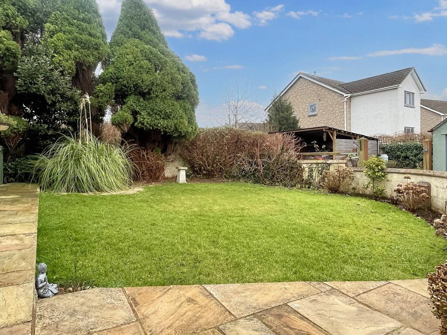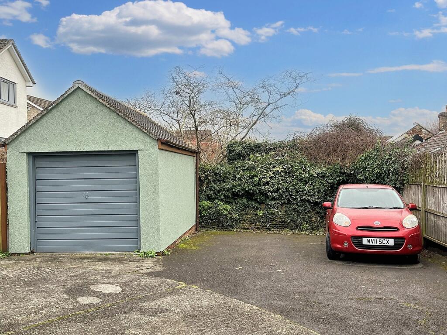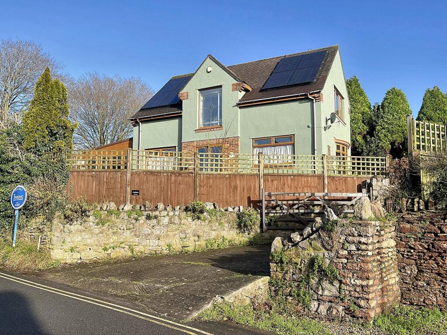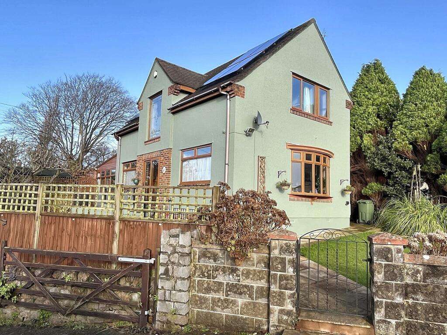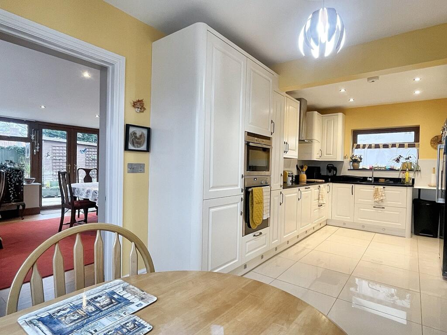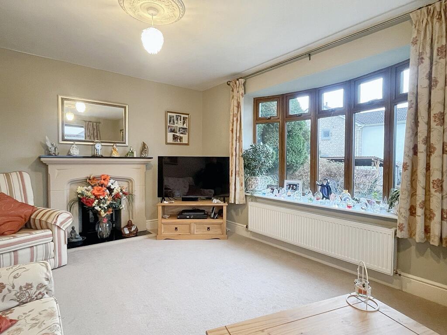The Lynch, Winscombe, North Somerset. BS25 1AN
Property Details
Bedrooms
3
Bathrooms
3
Property Type
Detached
Description
Property Details: • Type: Detached • Tenure: N/A • Floor Area: N/A
Key Features: • Detached 1950's House • Three Double Bedrooms • Living Room • Kitchen / Dining Room • Garden Room Garden Room • Shower Room • En Suite • Gardens, Garage & Parking • Solar Panels (Fitted Oct 2024) • EPC Rating TBC / Council Tax Band D / Freehold
Location: • Nearest Station: N/A • Distance to Station: N/A
Agent Information: • Address: 30 Woodborough Road, Winscombe, BS25 1AG
Full Description: Spacious, attractive three bedroom detached house situated in a highly convenient position close to village amenities, the Strawberry Line and within walking distance of local schools! The property has been extensively updated and improved in the past five years by the present owner, benefiting from a large garden room, gardens, a summer house, detached garage and parking. Call now to arrange a viewing!LocationThe Lynch is an attractive road, conveniently positioned within seconds of the centre of the sought after village of Winscombe, which benefits from a range of popular facilities and amenities. The village has a Primary School and Rugby, Football, Cricket and Bowling Clubs. Winscombe is close to the Mendip Hills and is surrounded by beautiful open countryside providing excellent riding and walking opportunities. There are several lakes located within the area which cater for sailing and fishing enthusiasts and there is a Dry Ski Slope and Equestrian Centre in Churchill. The popular Churchill Community Foundation School with Sixth Form Centre is within 3 miles. Winscombe is ideally situated for the commuter and is convenient to Bristol, Bath Wells and the seaside town of Weston-super-Mare. There are mainline railway connections at Weston-super-Mare, Yatton and Backwell providing access to Bristol Temple Meads, London Paddington and other major towns and cities.DirectionsFrom Bristol heading South West on the A38 proceed through the village of Churchill. At the traffic lights proceed straight ahead. Follow the road for approximately 1 and a half miles passing through the Hamlet of Star. After a further mile proceed past Sidcot School on the left- hand side and drop down the hill to a set of traffic lights. Turn right onto Sidcot Lane signposted to Winscombe and Weston-super-Mare. Where the road bears right into the village turn left onto The Lynch where the property can be found immediately on the left-hand side and is identified by the Farrons for sale notice.Entrance PorchSliding double glazed door to front elevation. Tiled flooring. Glazed door to:Entrance HallWelcoming entrance hall with a contemporary tiled floor, radiator, under-stairs cupboard with porthole window, carpeted stairs to first floor and doors to:Downstairs W.CWindow to rear. WC. Wash basin over a vanity unit. Tiled flooring.Living Room5.41m x 3.43m (17' 09" x 11' 03")Attractive reception room with dual aspect double glazed windows providing hillside views, radiator, carpeted flooring, feature fireplace with log burner.Kitchen/Dining Room6.43m x 2.97m (21' 01" x 9' 09")Dual aspect double glazed windows to the front and rear. Updated kitchen with granite work surfaces, two built-in ovens, built-in dishwasher and an electric hob. Space for an 'American Style' fridge freezer. Tiled flooring. Door to rear porch and garden room.Rear Porch / UtilityDouble glazed door and window to rear. Tiled flooring. Radiator. Recess housing gas boiler that also provides space and plumbing for a washing machine.Garden room5.97m x 4.09m (19' 07" x 13' 05")A large conservatory re-modelled with a permanent insulated and tiled roof. Wood flooring. Radiator. Spotlights. Range of Upvc double glazed windows and French doors to garden.LandingLarge landing with an impressive leaded light double glazed window to front. Radiator. Loft access. Doors to:Bedroom 13.51m x 3.43m (11' 06" x 11' 03")Large double bedroom with a range of built-in wardrobes, carpeted flooring, radiator, double glazed window providing a view of the Mendips, door to:En SuiteUpdated suite comprising of a Jacuzzi bath with shower over, WC, vanity unit with inset wash basin, heated towel radiator, airing cupboard, double glazed window, tiled walls and laminate flooring.Bedroom 23.40m x 3.00m (11' 02" x 9' 10")Double glazed windows to side. Radiator. Range of built-in wardrobes. Carpeted flooring.Bedroom 32.97m x 2.79m (9' 09" x 9' 02")Double glazed window to side. Radiator. Carpeted flooring.Shower RoomDouble glazed window to rear. Vinyl flooring. Walk-in double shower cubicle. Vanity unit with inset WC and wash basin. Tiled walls. Heated towel radiator.GardensWell managed, attractively landscaped gardens on the South, West and North elevations of the property, providing ample space to enjoy the sunshine! The private garden on the North-side is accessible from the garden room, with a large summer house and separate shed included in the sale.
The gardens to the South & West are finished with tiered landscaping and a pathway from the parking area and garage, that meets a lawn with well-stocked borders.Summer House4.55m x 2.87m (14' 11" x 9' 05")Timber construction with double glazed windows and French doors to garden. Power and light. Carpeted flooring.Garage & Driveway.Single detached garage with up and over door to front. Parking for two vehicles.Solar Panels8 panels fitted October 2024 with a battery. The battery, inverter and controls are to be found in the cupboard accessible on the rear of the property, next to the door into the rear porch.Material InformationAs provided by Vendor:
Council Tax / Domestic Rates: D Tenure: Freehold Maintenance Charge: N/A Ground Rent: N/A Property Type: Detached House Property Construction: Brick/Cavity 1950's Electricity Connected: Y Gas Connected: Y Water Connected: Y Sewage - Mains Heating - Type: Gas Boiler Type of Broadband: Fibre Parking: Yes Any known building safety concerns? : No Are there any restrictions / covenants? : No Are there any rights / easements? : There is a right of access over the driveway to the parking area and garage. There is a 50% responsibility to maintain this driveway with the neighbour. Has the property been flooded in the last 5 years: No Is the property subject to coastal erosion? : No Are there any planning applications / permissions locally that will affect the property? : No Have any accessibility / adaptations been made to the property? : No Is the property in a coalfield / mining area? :NoBrochuresBrochure
Location
Address
The Lynch, Winscombe, North Somerset. BS25 1AN
City
Winscombe and Sandford
Features and Finishes
Detached 1950's House, Three Double Bedrooms, Living Room, Kitchen / Dining Room, Garden Room
Garden Room, Shower Room, En Suite, Gardens, Garage & Parking, Solar Panels (Fitted Oct 2024), EPC Rating TBC / Council Tax Band D / Freehold
Legal Notice
Our comprehensive database is populated by our meticulous research and analysis of public data. MirrorRealEstate strives for accuracy and we make every effort to verify the information. However, MirrorRealEstate is not liable for the use or misuse of the site's information. The information displayed on MirrorRealEstate.com is for reference only.

