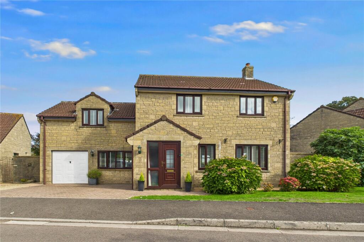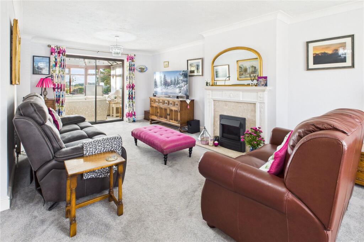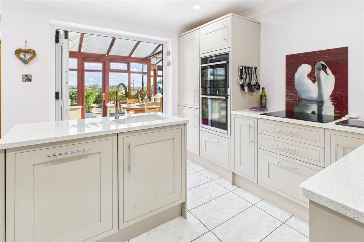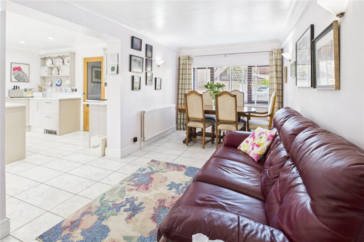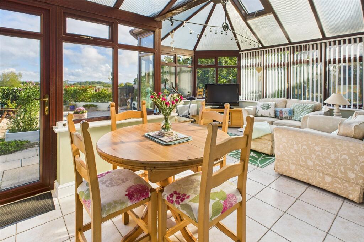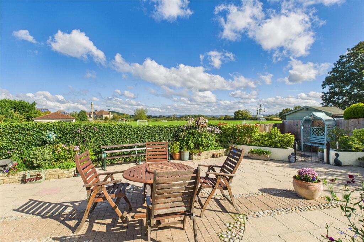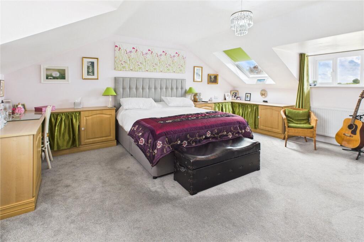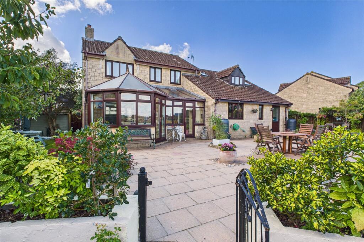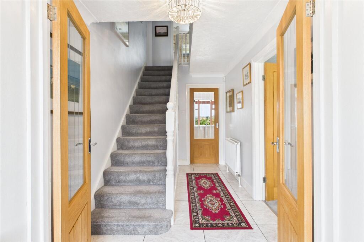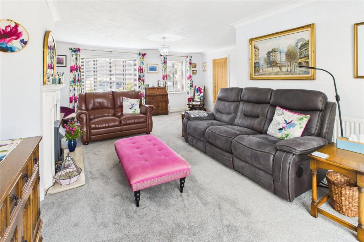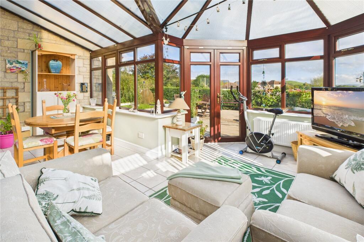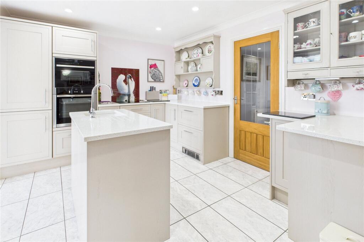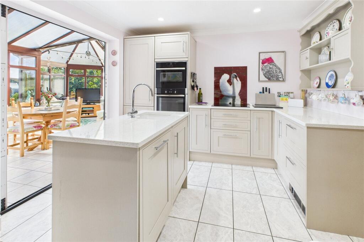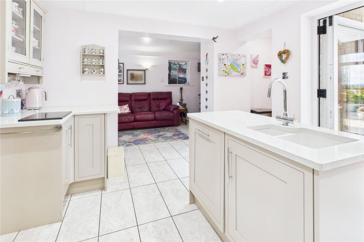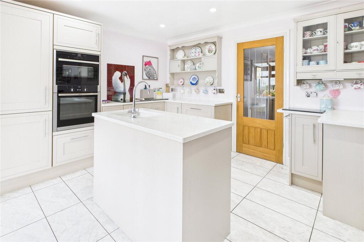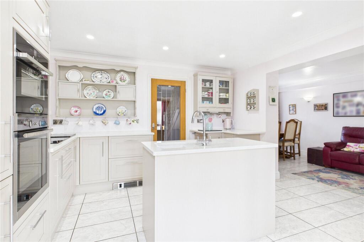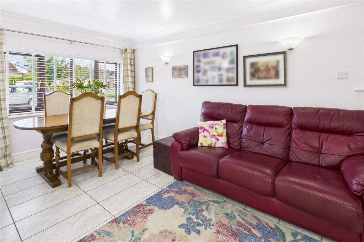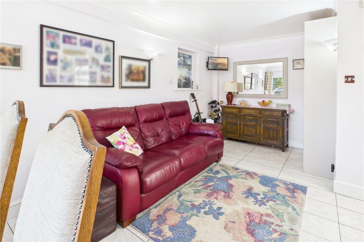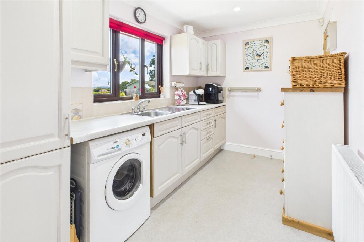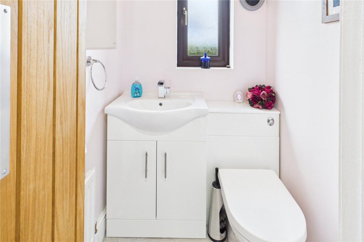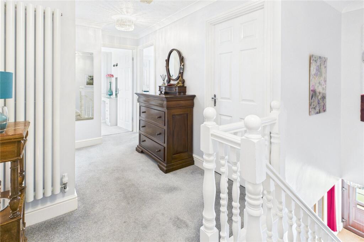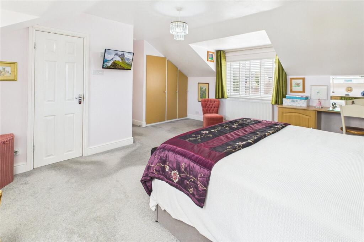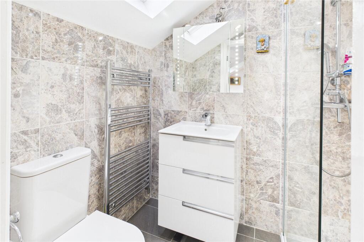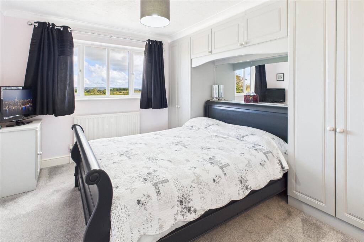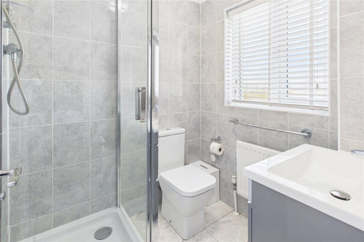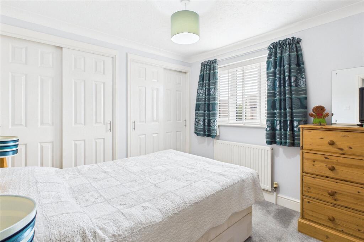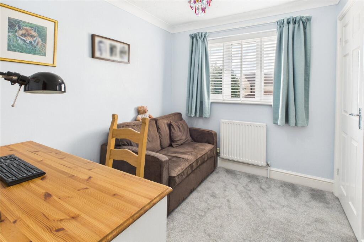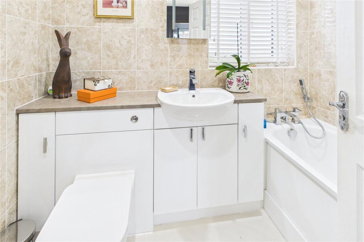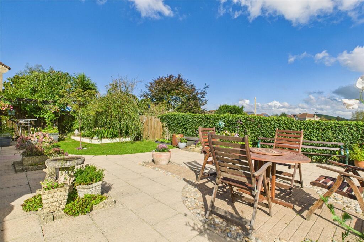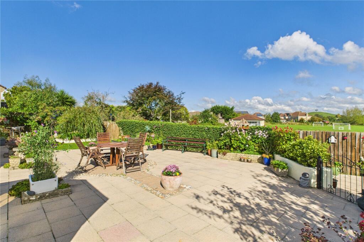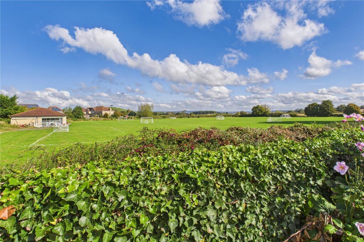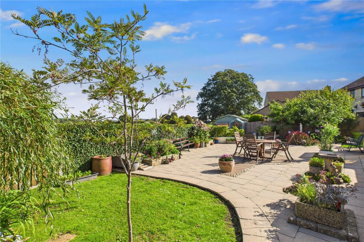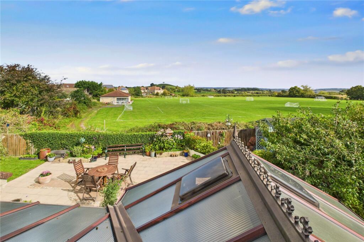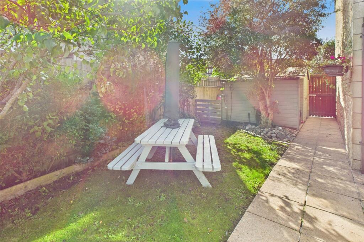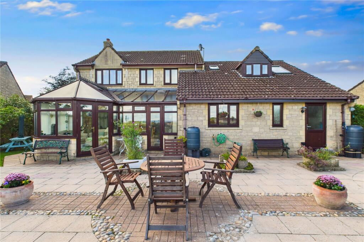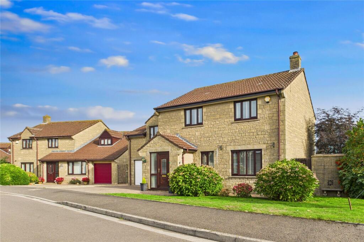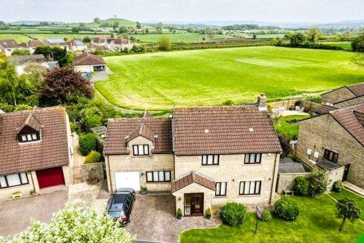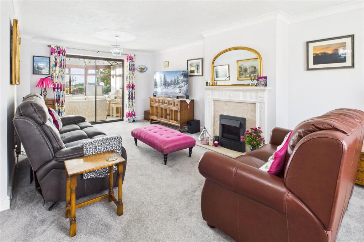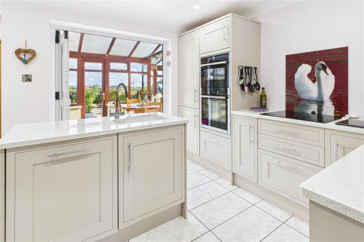The Mead, Timsbury, Bath, Somerset, BA2
Property Details
Bedrooms
4
Bathrooms
3
Property Type
Detached
Description
Property Details: • Type: Detached • Tenure: Freehold • Floor Area: N/A
Key Features:
Location: • Nearest Station: N/A • Distance to Station: N/A
Agent Information: • Address: 78A High Street Midsomer Norton Radstock BA3 2DE
Full Description: This truly exceptional detached family home is situated in a small cul de sac of just ten homes in the highly desirable village of Timsbury, benefits from amazing countryside views and being within easy commuting distance of both Bath and Bristol. The property was originally built by renowned local developers Flower & Hayes but has since been considerably updated by the current owners, including re-fitting the en-suites, bathroom and kitchen to name just a few improvements. The property is over 2200 sq ft in total and boasts very stylishly presented accommodation comprising on the ground floor a welcoming entrance hall, a large L shaped sitting room that leads to a wonderful conservatory at the rear, a simply stunning kitchen complete with quartz worksurfaces and a whole host of built in appliances and that opens out into a spacious dining room with ample room to entertain. There is also a cloakroom and a good size utility room with direct access to the integral garage/workshop. On the first floor there are four generous bedrooms, all with wardrobes and two of which also have en-suite shower rooms. In addition to the above there is also a contemporary family bathroom. Other features include a gas central heating system and PVCu double glazing. Outside there is a delightful landscaped garden that not only boasts lovely views towards the iconic Two Trees hill but is also surprisingly private. No amount of superlatives will do this property justice, it really does need to be viewed in order to be fully appreciated. Very highly recommended indeed!SituationTimsbury is a very well regarded village situated just a few miles south of Bath and is within easy reach of both Bristol and Wells. The village is home to St. Marys Primary School, rated outstanding by Ofsted and is also well served by Co-Op and Spar convenience stores, a fish and chip shop that people travel miles for, a family run café plus The Seven Stars, a truly welcoming pub. The village is also surrounded by stunning countryside, with rolling hills and fields, providing plenty of opportunities for outdoor activities such as hiking, cycling, and horse riding. Public transport links are also good, with bus services running to Bath, Bristol, and other nearby towns. The nearby Odd Down Park and Ride offers regular bus services to and from Bath city centre. Bath Spa and Keynsham railway stations are just a few miles away, offering services to London, Bristol, and other major cities. IMPORTANT NOTE TO POTENTIAL PURCHASERS & TENANTS: We endeavour to make our particulars accurate and reliable, however, they do not constitute or form part of an offer or any contract and none is to be relied upon as statements of representation or fact. The services, systems and appliances listed in this specification have not been tested by us and no guarantee as to their operating ability or efficiency is given. All photographs and measurements have been taken as a guide only and are not precise. Floor plans where included are not to scale and accuracy is not guaranteed. If you require clarification or further information on any points, please contact us, especially if you are traveling some distance to view. POTENTIAL PURCHASERS: Fixtures and fittings other than those mentioned are to be agreed with the seller. POTENTIAL TENANTS: All properties are available for a minimum length of time, with the exception of short term accommodation. Please contact the branch for details. A security deposit of at least one month’s rent is required. Rent is to be paid one month in advance. It is the tenant’s responsibility to insure any personal possessions. Payment of all utilities including water rates or metered supply and Council Tax is the responsibility of the tenant in most cases. QMI250344/2DescriptionAn exceptional detached family home situated in a cul de sac of just ten homes in the highly desirable village of Timsbury, boasting amazing countryside views and being within commuting distance of Bath and Bristol. Originally built by renowned local developers Flower & Hayes and since considerably updated by the current owners, including re-fitting the en-suites, bathroom and kitchen to name just a few improvements. The property is approximately 2100 sq ft in total and with stylishly presented accommodation comprising a welcoming entrance hall, a large L shaped sitting room leading to a wonderful conservatory, a simply stunning kitchen complete with quartz worksurfaces and a host of built in appliances and that opens out into a dining room with ample room to entertain. There is also a cloakroom and a utility room with access to the garage/workshop. On the first floor there are four generous bedrooms, all with wardrobes and two of which also have en-suite shower rooms. In (truncated)EntrancePVCu double glazed door to the vestibule, tiled floor, single radiator, coved ceiling, glazed oak double doors to entrance hall also with a tiled floor, double radiator, coved ceiling, stairs to first floor and an understairs cupboard.Sitting RoomTwo PVCu double glazed windows, double glazed patio doors to conservatory, double and single radiators, tv point, feature fireplace.ConservatoryPVCu double glazing, two double radiators, tiled floor, PVCu double glazed French doors and single door to the garden.KitchenMatching contemporary base and wall units with drawer and cupboard storage, quartz work surfaces, Neff induction hob, electric oven and combination microwave oven, integrated fridge/freezer, island unit with quartz worksurfaces and housing a ceramic one and a quarter bowl sink unit and an integrated Bosch dishwasher, electric kickplate heater, double glazed bifold doors to conservatory, coved ceiling, tiled floor.Dining RoomPVCu double glazed window, coved ceiling, double radiator, tiled floor, decorative relief window, pantry with shelving.Utility RoomPVCu double glazed window, integrated freezer, base and wall units, rolled edge work surfaces, stainless steel single bowl sink unit, tiled splashbacks, plumbed for washing machine, double radiator, coved ceiling.First Floor LandingCoved ceiling, loft access, column radiator, airing cupboard with a radiator and electric heater bar.Bedroom OnePVCu double glazed windows, Velux window with built in blind, two double radiators, built in wardrobes, TV point, dressing tables.En-Suite Shower RoomVelux window, walk in shower with twin head shower, low level WC, wash hand basin with drawer unit below, towel rail radiator, fully tiled walls and floor, extractor fan.Bedroom TwoPVCu double glazed window, single radiator, fitted wardrobes with over bed storage and dressing table, coved ceiling.En-Suite Shower RoomPVCu double glazed window to rear, shower cubicle, low level WC, wash hand basin with drawer unit below, single radiator, fully tiled walls and floor, coved ceiling.Bedroom ThreePVCu double glazed window, single radiator, built in wardrobes, coved ceiling.Bedroom FourPVCu double glazed window, single radiator, coved ceiling, built in cupboard.BathroomPVCu double glazed window, panelled bath with mixer tap shower, wash hand basin with vanity unit below, low level WC, towel rail radiator, coved ceiling, fully tiled walls and floor, extractor fan.Front GardenOpen plan, mainly laid to lawn, various flower and shrubbery beds.Rear and Side GardensEnclosed by fencing, backing onto playing fields, large paved patio areas, raised flower beds, remainder laid to lawn, outside tap, outside power points, outside lighting, fishpond, pergola, large timber shed, gated pedestrian access on both sides.Drive and Garage/WorkshopBrick paved drive for two cars side by side leading to garage/workshop with electric up and over door, PVCu double glazed window, PVCu double glazed door to rear garden, loft access, base units, rolled edge work surfaces, gas boiler supplying central heating and hot water, service door to utility room.BrochuresWeb DetailsFull Brochure PDF
Location
Address
The Mead, Timsbury, Bath, Somerset, BA2
Legal Notice
Our comprehensive database is populated by our meticulous research and analysis of public data. MirrorRealEstate strives for accuracy and we make every effort to verify the information. However, MirrorRealEstate is not liable for the use or misuse of the site's information. The information displayed on MirrorRealEstate.com is for reference only.
