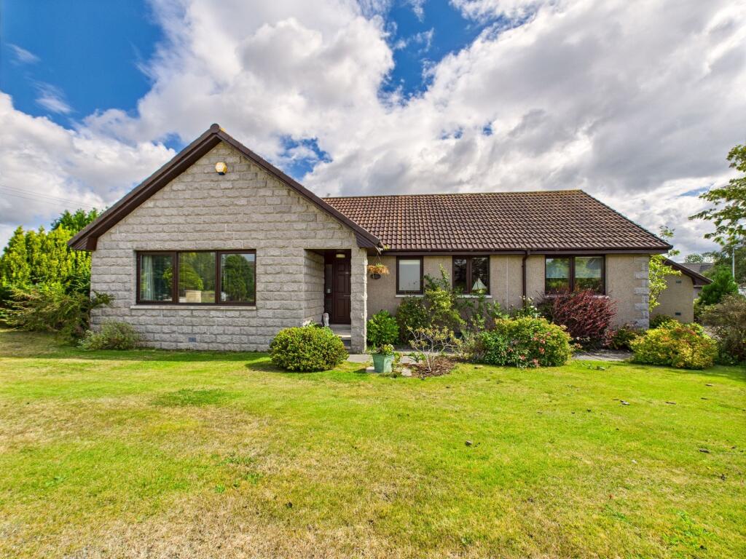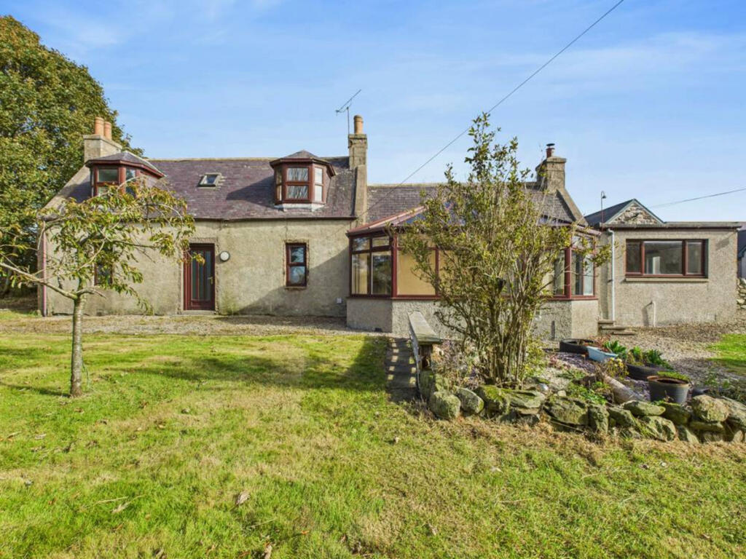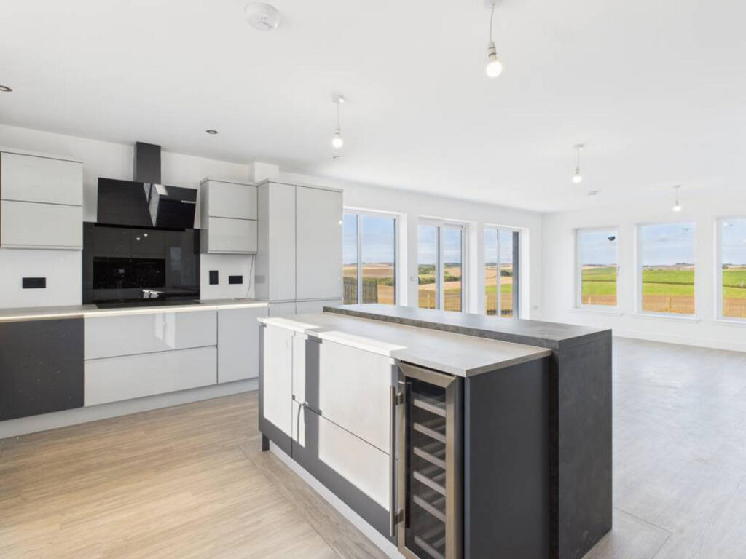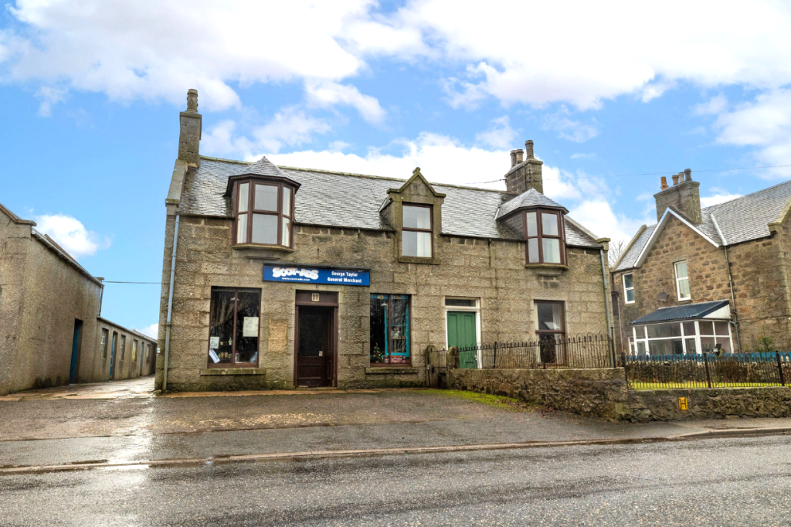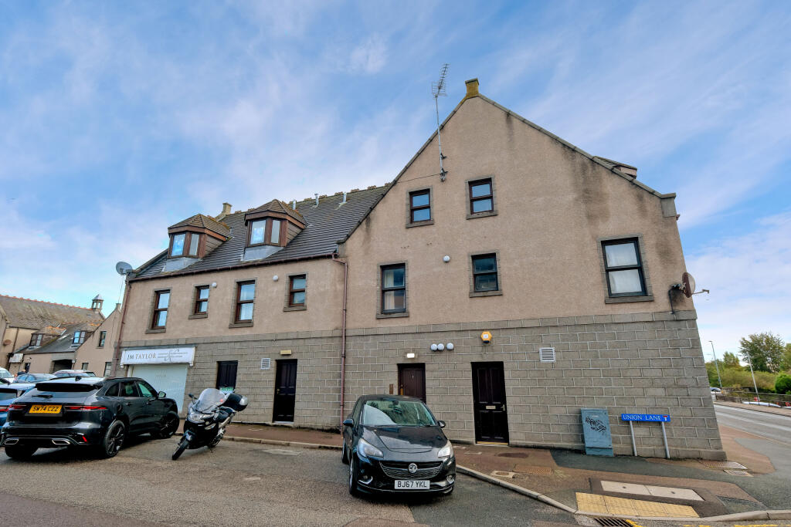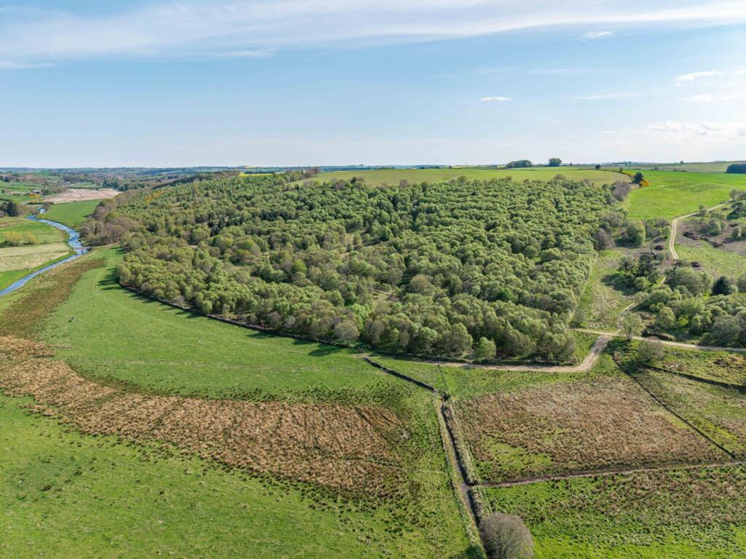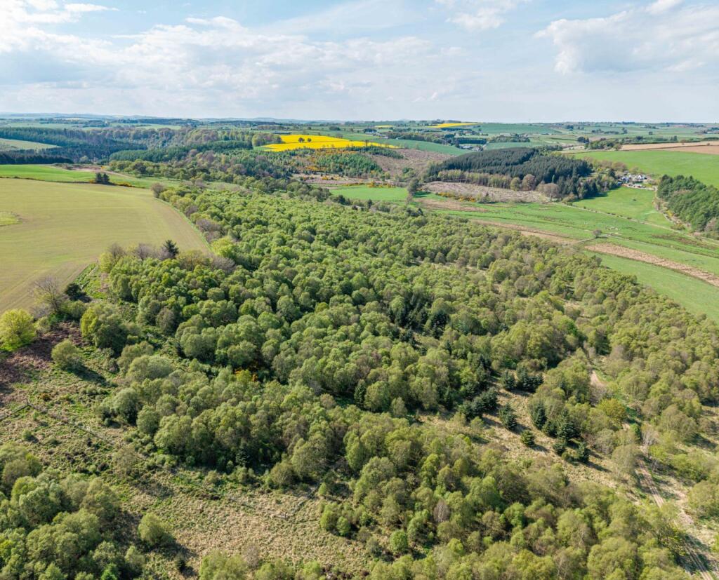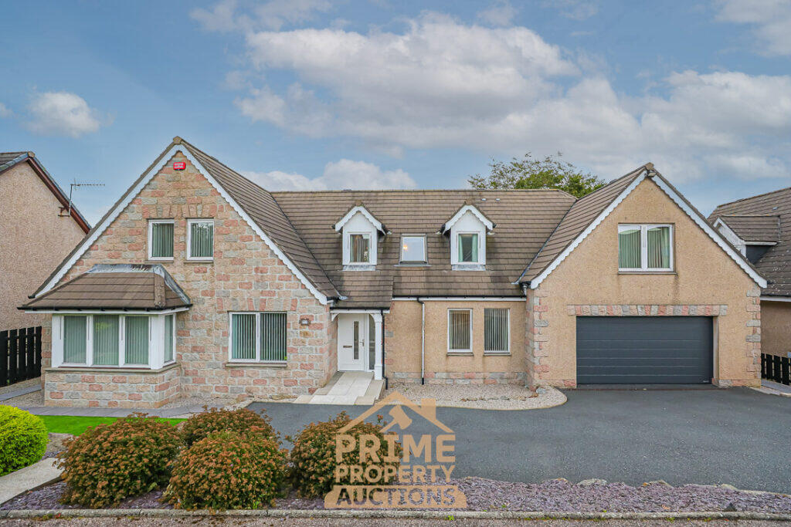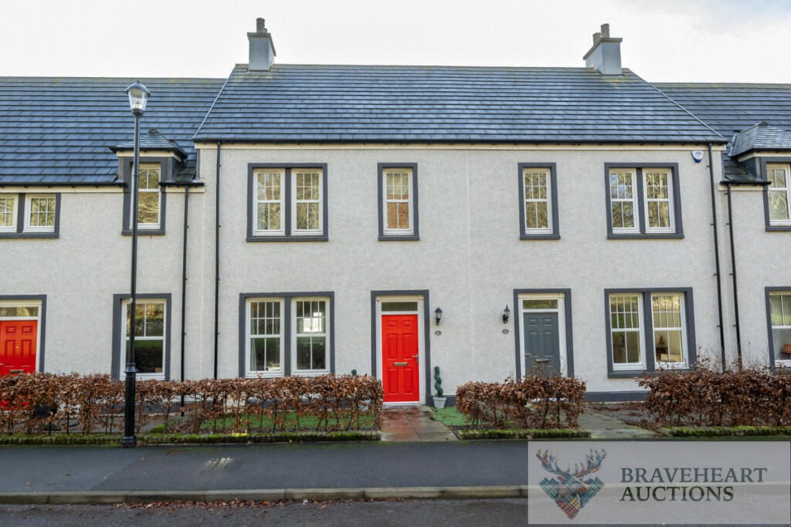The Meadows, Ellon, AB41
Property Details
Bedrooms
4
Bathrooms
2
Property Type
Detached Bungalow
Description
Property Details: • Type: Detached Bungalow • Tenure: Freehold • Floor Area: N/A
Key Features: • Exclusive quality development. • Peaceful and very sought after location. • Triple glazing. • Large corner plot. • Generous open plan living spaces. • Four good sized bedrooms. • Detached single garage.
Location: • Nearest Station: N/A • Distance to Station: N/A
Agent Information: • Address: FF4 Bluesky Business Space Prospect Road, Westhill Aberdeen AB32 6FJ
Full Description: We are delighted to offer to the market this exceptionally spacious four bedroomed bungalow that enjoys one of the most sought after locations within the busy town of Ellon. “Ythanside” is part of only fifteen exclusive and individually designed homes known as “The Meadows”, set in a very peaceful cul-de-sac bordering the pretty River Ythan. The property is finished to a high standard and benefits from triple glazing, gas central heating, single detached garage and an extremely generous corner plot. It offers the perfect family home with open plan living spaces but would be equally attractive to buyers currently living rurally and searching for that tranquil town location. We highly recommend early viewing of this one to avoid missing out on this rare opportunity.AccommodationVestibule, Hallway, Lounge, Dining/Kitchen/Family room, Garden room, Utility room, Master bedroom, En-suite, 3 further double bedrooms & Bathroom.Vestibule1.77m x 1.53mA bright and welcoming entrance with fully glazed door and side panel leading to the main hallway. Ample space here for outerwear and free standing furniture.Hallway8.1m x 0.95mA spacious L shaped hallway giving access to all of the accommodation with four good sized cupboards offering excellent storage an access to the partially floored loft. This area is finished off in a neutral shade and fully carpeted.Lounge5.56m x 3.59mA delightful formal lounge with fully glazed double doors opening into the dining area which is ideal when you are entertaining family and friends. This room has ample space for a variety of soft seating and display units and an attractive surround with a gas coal effect fire fire for that cosy feel in the colder months. The large picture window to the front floods the space with natural light. Fully carpeted.Dining Room3.75m x 2.84mThe perfect spot for everyday dining or entertaining, it forms part of the versatile open plan living space. There is ample space for a large table and chairs with the double doors leading through to the lounge. The fresh decor is complimented with the fully fitted neutral carpet.Kitchen/Family Room5.54m x 2.96mFollowing through from the dining room this excellent space is perfect for todays modern living. There is space for occasional seating or a desk if required and the sliding doors give access to the garden room. The kitchen is fitted with a wide range of very attractive, high quality wall and base units in solid oak with contrasting pale work surface, stainless steel sink and drainer and splash back tiling. There is a slot in cooker with gas hob and extraction hood along with space for a free standing fridge freezer. The floor is finished in a tile effect vinyl.Garden Room2.59m x 2.38mA super addition to the property, it offers a warm and quiet spot to relax and enjoy the garden and your morning cuppa. There is direct access to the garden and patio area, so ideal for summer BBQs. It has a ceiling light with fan, fitted blinds and is fully carpeted.Utility Room2.97m x 1.52mA handy area fitted with matching base units, work surface with a stainless steel sink along with space for a free standing washing machine and a dishwasher. The boiler is located here and there is access to the rear garden from the external door. The vinyl flooring continues from the kitchen.Master Bedroom3.61m x 3.01mA good sized master which overlooks the rear garden. This light and airy room benefits from double fitted wardrobes with sliding doors, fresh tones and is fully carpeted.En-suite2.21m x 0.96mFitted mains shower cubicle with rain water head and tiling, traditional wash hand basin and WC, and fully carpeted.Bedroom 23.32m x 2.71mAnother good sized double bedroom with a large window to the front of the property, fitted wardrobes with sliding doors and fully carpeted.Bedroom 33.05m x 2.97mThis is another good sized double room with a fitted walk in cupboard providing excellent storage, there is also ample room for additional free standing furniture and fully carpeted.Bedroom 4/Office2.96m x 2.47mA great multi functional room, with the current owner utilising it as the perfect home office. It would offer the fourth bedroom and is freshly decorated and finished with a fully fitted carpet.Bathroom2.96m x 1.78mFitted with a white three piece suite consisting of a shaped bath with an instant shower over and glass screen, traditional wash hand basin and WC, finished with tiled splash backs and fully carpeted.GardenThe large wrap around garden offers mature lawns that are beautifully complimented with mature shrubs, trees and perennials. The rear garden area is south facing and offers a great deal of privacy along with ample space to sit and relax or enjoy alfresco dining. There is direct access to the garden room.
Location
Address
The Meadows, Ellon, AB41
City
Ellon
Features and Finishes
Exclusive quality development., Peaceful and very sought after location., Triple glazing., Large corner plot., Generous open plan living spaces., Four good sized bedrooms., Detached single garage.
Legal Notice
Our comprehensive database is populated by our meticulous research and analysis of public data. MirrorRealEstate strives for accuracy and we make every effort to verify the information. However, MirrorRealEstate is not liable for the use or misuse of the site's information. The information displayed on MirrorRealEstate.com is for reference only.
