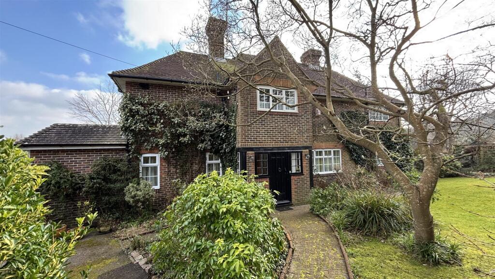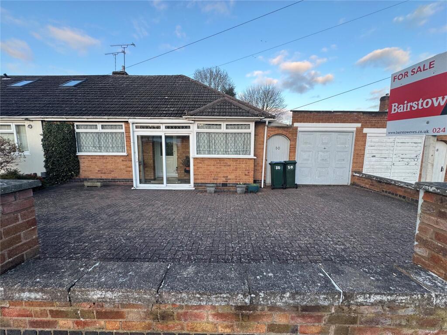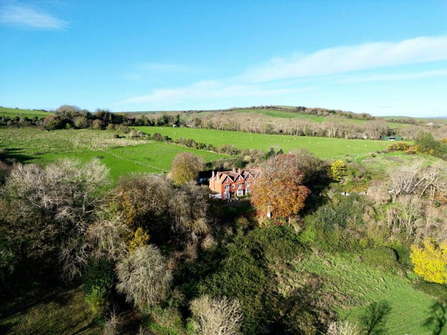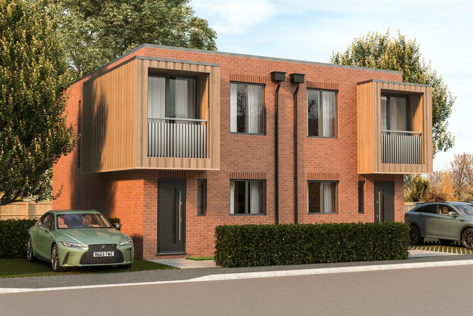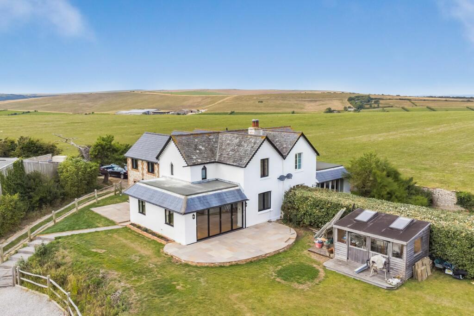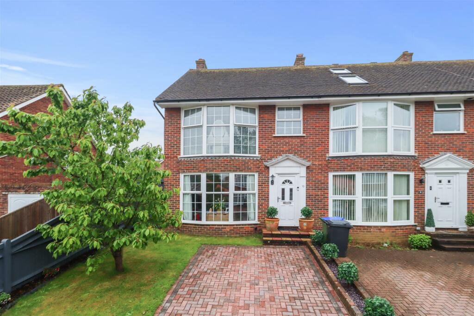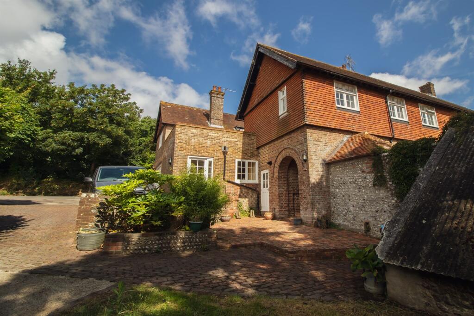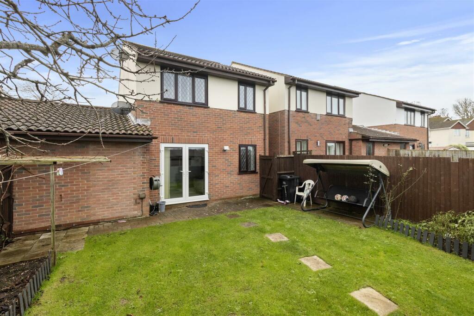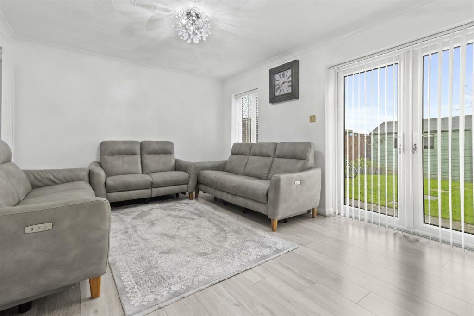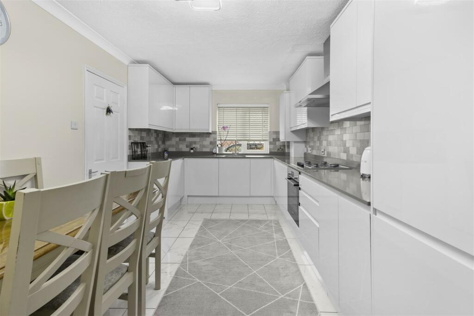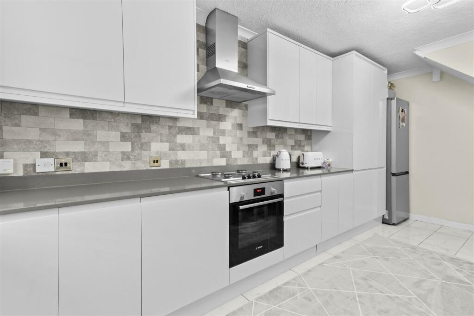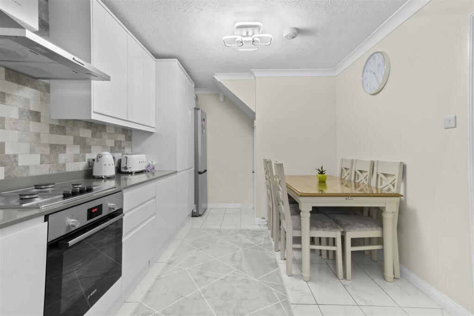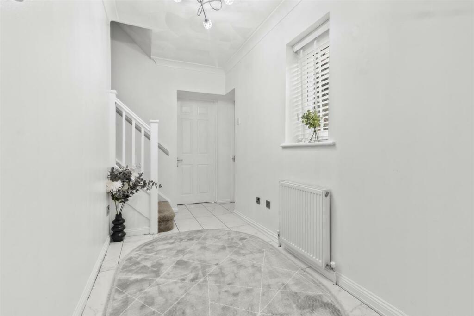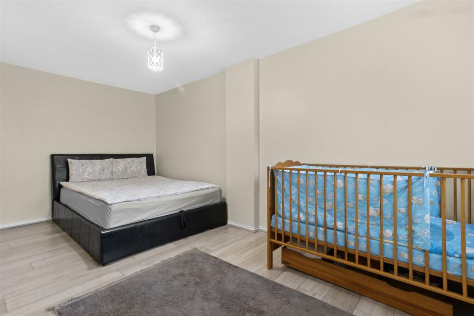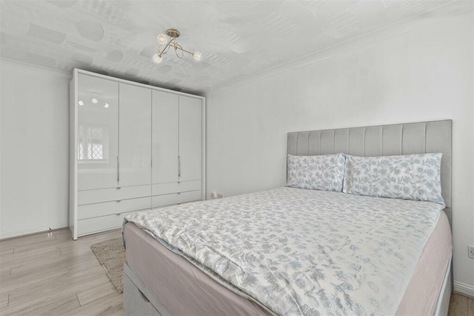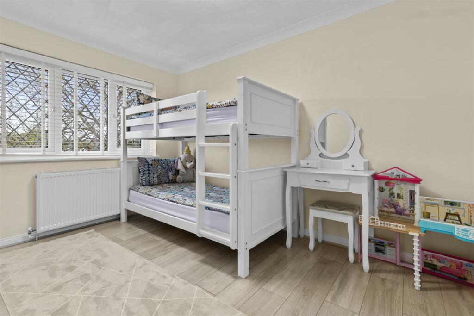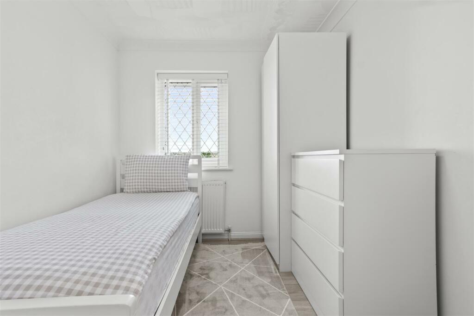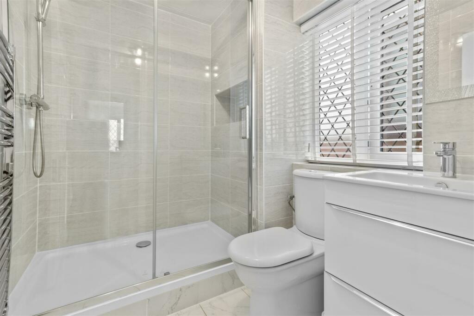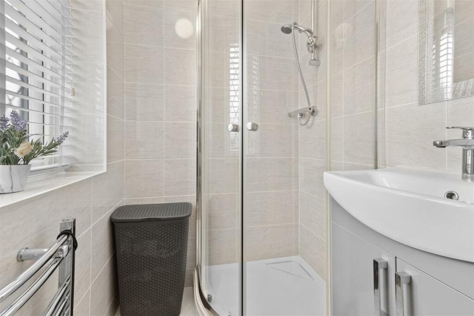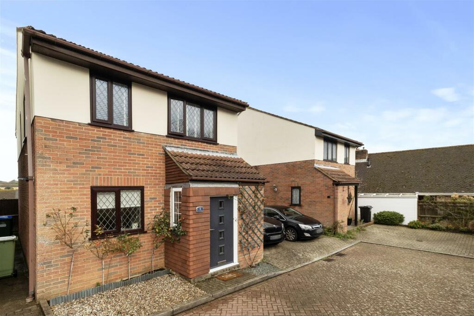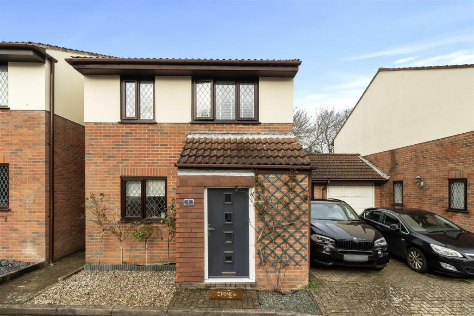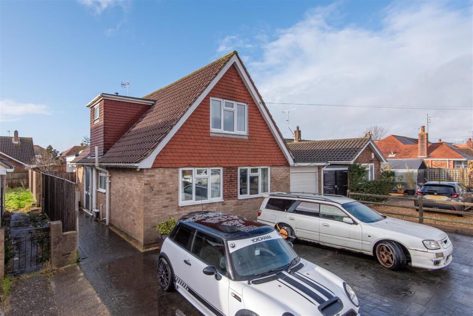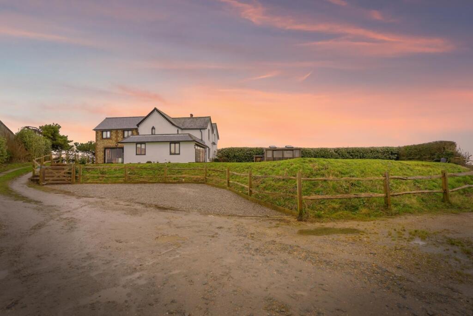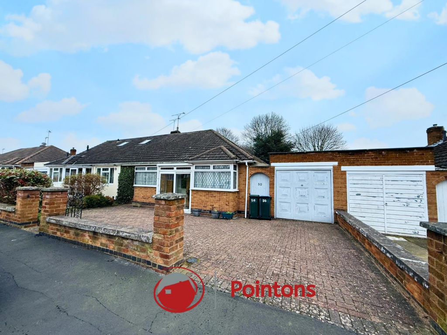The Mews, Alfriston Road, Seaford
For Sale : GBP 400000
Details
Bed Rooms
4
Bath Rooms
2
Property Type
Semi-Detached
Description
Property Details: • Type: Semi-Detached • Tenure: N/A • Floor Area: N/A
Key Features: • Three/four bedrooms • Link-detached house • Well-presented throughout • Modern kitchen/diner • Ground floor cloakroom • En-suite shower to main bedroom • Close to local primary school • Off road parking for one vehicle • Gas central heating and double glazing • Shop and bus route situated close-by
Location: • Nearest Station: N/A • Distance to Station: N/A
Agent Information: • Address: 20-21 Clinton Place Seaford BN25 1NP
Full Description: A very well-presented three/four bedroom link-detached house situated on the eastern side of Seaford, about a mile and a half from the town centre and railway station and conveniently close to local shop, primary school and bus services operating between Eastbourne and Brighton. Ground floor accommodation comprises entrance hall, cloakroom, living room and kitchen/dining room.On the first floor is the family shower room and three good-size bedrooms with the main benefiting from an en-suite shower. The rear garden is of a reasonable size with paved patio, mainly laid to lawn with a flower bed and a shed with power and light. Further benefits include gas central heating and double glazing. An internal inspection is advised to appreciate the accommodation on offer.Ground Floor - ENTRANCE HALL Window to side. Radiator. Stairs to first floor. Tiled floor. CLOAKROOM W.C. Wash basin with storage beneath. Tiled walls. Obscured window to side. Heated towel rail. Consumer unit. STUDY/BEDROOM FOUR Window to front. Radiator. LOUNGEDouble doors out to garden. Upright radiator. Window overlooking the garden. KITCHEN/DINER Range of modern units. Integrated dishwasher and washing machine. Gas hob with extractor. Cooker. Sink and drainer unit. Wall-mounted Worcester gas fired combination boiler. Space for fridge freezer. Tiled floor. Window to front. Part tiled walls. Under stairs storage cupboard. Radiator.First Floor - LANDING Window to side. Access to loft via hatch. BEDROOM ONE Window overlooking the front. Radiator. EN-SUITECorner shower. Wash basin with storage beneath. Heated towel rail. Tiled walls. Tiled floor. Obscured window to front. Extractor fan.BEDROOM TWO Built-in wardrobe. Storage cupboard. Window overlooking the garden. Radiator. BEDROOM THREE Window overlooking the rear garden. Radiator. FAMILY SHOWER ROOM Enclosed shower. W.C. Wash basin with storage beneath. Obscured window to side. Heated towel rail. Extractor fan. Tiled walls and floor.Outside - FRONT Off road parking for one vehicle. REAR GARDEN Mainly laid to lawn. Fence enclosed. Shed with power and light. Flower bed. Patio.Disclaimer - Measurements: These approximate room sizes are only intended as general guidance. You must verify the dimensions carefully before ordering carpets or any built in furniture.BrochuresThe Mews, Alfriston Road, SeafordEPCBrochure
Location
Address
The Mews, Alfriston Road, Seaford
City
Alfriston Road
Features And Finishes
Three/four bedrooms, Link-detached house, Well-presented throughout, Modern kitchen/diner, Ground floor cloakroom, En-suite shower to main bedroom, Close to local primary school, Off road parking for one vehicle, Gas central heating and double glazing, Shop and bus route situated close-by
Legal Notice
Our comprehensive database is populated by our meticulous research and analysis of public data. MirrorRealEstate strives for accuracy and we make every effort to verify the information. However, MirrorRealEstate is not liable for the use or misuse of the site's information. The information displayed on MirrorRealEstate.com is for reference only.
Related Homes
