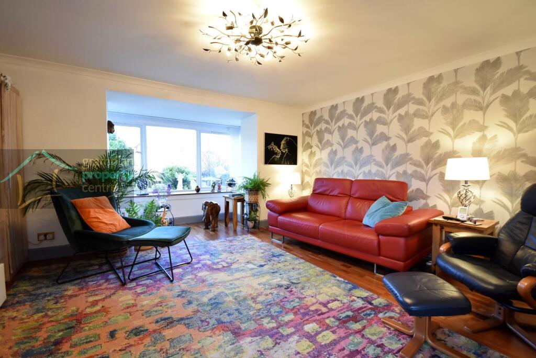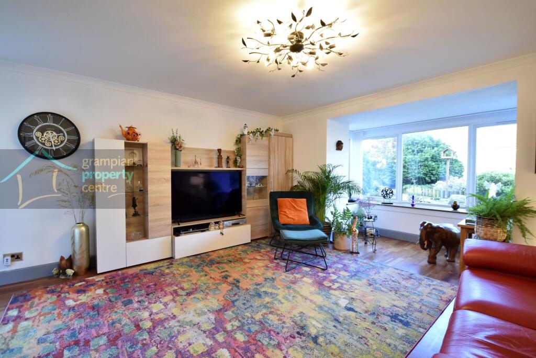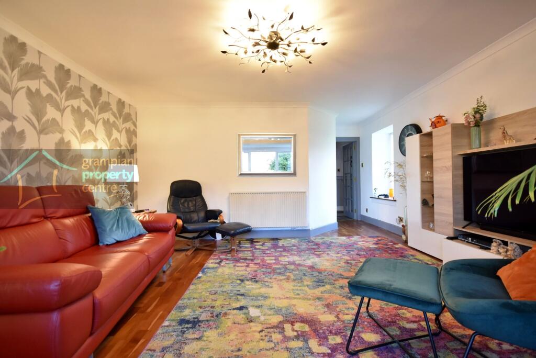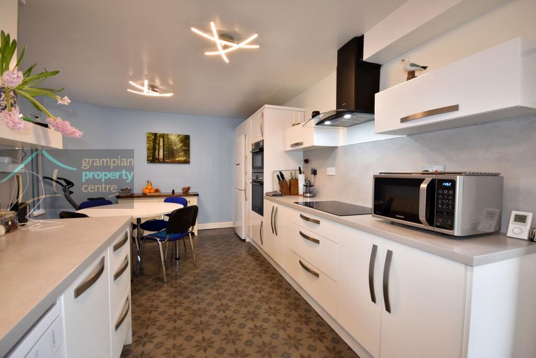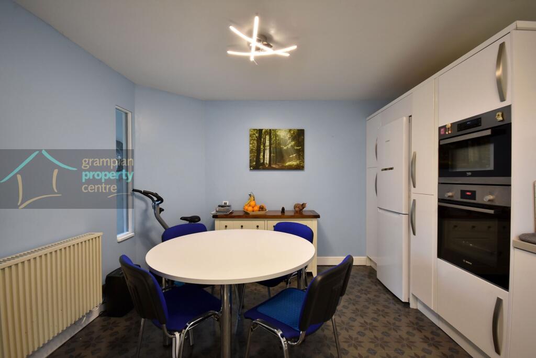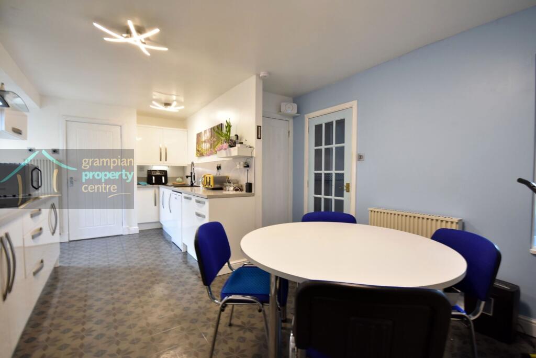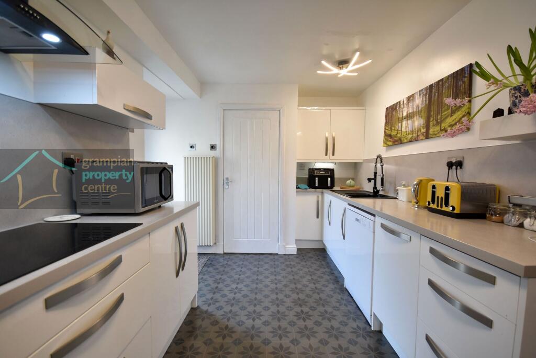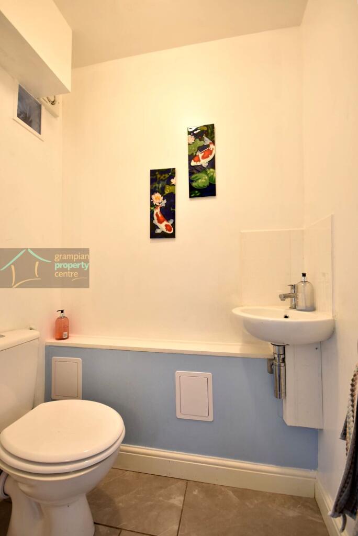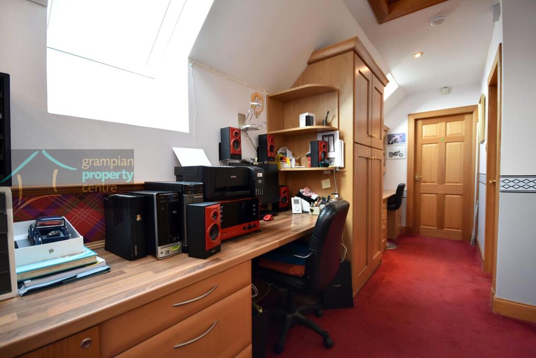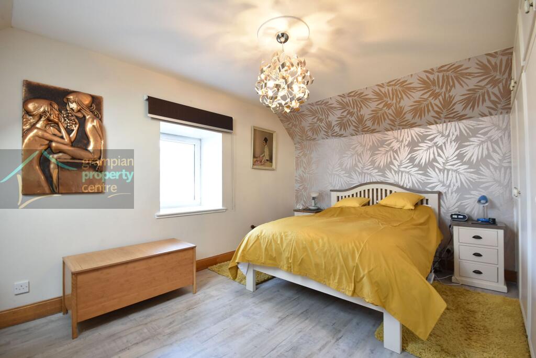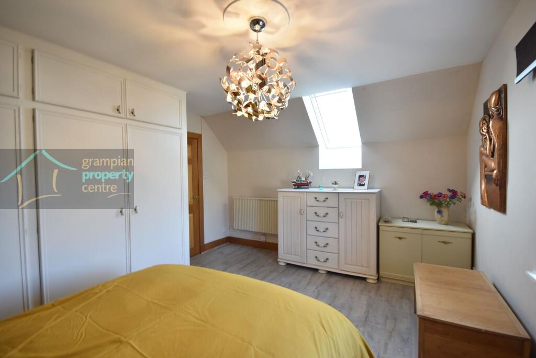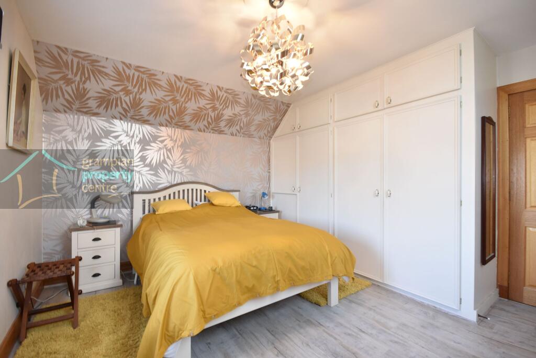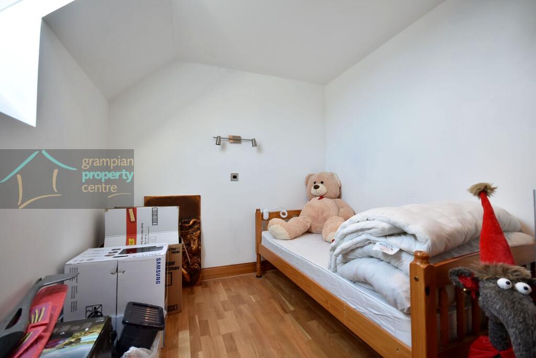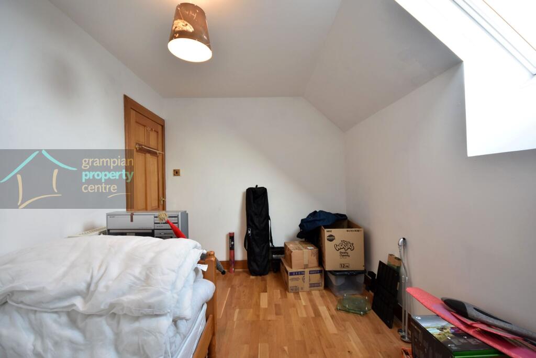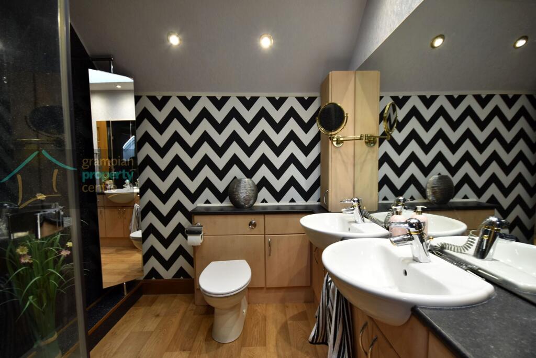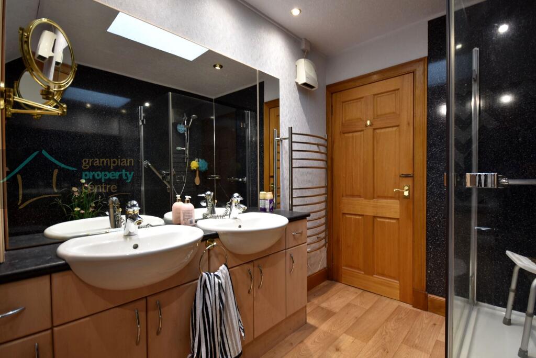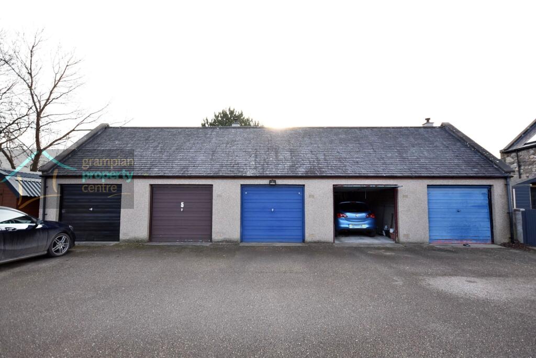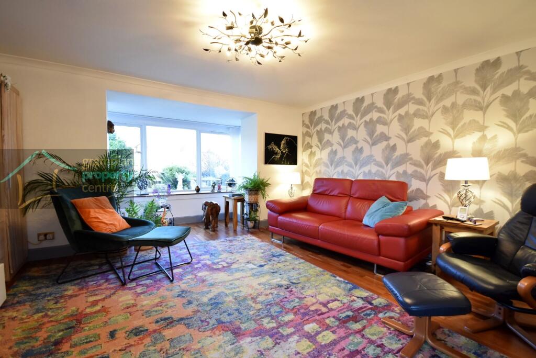The Mews, Mains of Buckie, Buckie, Moray
Property Details
Bedrooms
2
Bathrooms
1
Property Type
Terraced
Description
Property Details: • Type: Terraced • Tenure: N/A • Floor Area: N/A
Key Features: • Electric Fischer Heating • Double & Triple Glazing • Garage • Timber Built Summer House
Location: • Nearest Station: N/A • Distance to Station: N/A
Agent Information: • Address: 52 High Street, Elgin, IV30 1BU
Full Description: Accommodation comprises on the Ground Floor a Hallway, Lounge, Kitchen & Ground Floor Cloakroom. The First Floor Accommodation comprises a Landing/Study Space, 2 Bedrooms, a Shower Room & a Laundry/Utility Room.
Access to the Property is via a Composite Front Entrance Door with double glazed frosted window which leads into the Hallway
Hallway Coved ceiling with a ceiling light fitting A carpeted staircase with carpet bars leads up to the First Floor Landing Laminate flooring
Lounge: 16’10” into window recess & plus door recess x 15’ (5.13 x 4.57) Coved ceiling with a ceiling light fitting Triple glazed Bay window to the side aspect & a triple glazed window to the front aspect Fischer heater Laminate flooring
Kitchen: 19’1” plus recess x 11’7” reducing to 8’4” (5.81 x 3.52 reducing to 2.54) 3 ceiling light fittings Internal window A rear entrance door leads out to the Garden Fischer heater Wall mounted cupboards & fitted base units with quartz affect worktops & matching splashbacks with a 1 ½ style sink with drainer unit & multi-function tap Integrated electric hob, overhead extractor hood, electric oven & microwave Space to accommodate a dishwasher & a fridge freezer 2 built-in cupboards Space within the room to accommodate a dining table Vinyl flooring
Ground Floor Cloakroom Ceiling light fitting Press flush WC Corner wash handbasin with mixer tap Tiled flooring
Staircase Fischer heater to the half landing
Landing/Study Space: 16’ maximum x 6’2” reducing to 5’3” (4.88 x 1.87 reducing to 1.59) Ceiling light fitting & a recessed ceiling light Double glazed Velux windows Loft access hatch Fitted desk & cupboard units Fitted carpet
Bedroom 1: 14’8” maximum x 12’2” reducing to 9’9” plus wardrobe space (4.47 x 3.71 reducing to 2.96) Ceiling light fitting Double glazed window to the side aspect Double glazed Velux window to the front aspect Fischer heater Fitted wardrobe space & cupboard storage space Laminate flooring
Bedroom 2: 12’8” x 8’2” (3.86 x 2.49) Pendant light fitting & a wall mounted light fitting uPVC double glazed window with integral blind Fischer heater Laminate flooring
Spacious Shower Room: 9’1” x 6’10” (2.76 x 2.07) uPVC double glazed Velux window Heated electric towel rail Double walk-in shower cubicle with mains shower & wet wall finish within Vanity unit with twin sinks with mixer taps & integrated water jet toothpicks Fitted cupboard & drawer space Press flush WC with concealed cistern Swivelled mirrored vanity unit Part wet wall finish to the walls Vinyl flooring
Laundry/Utility Cupboard: 8’2” x 3’6” (2.49 x 1.06) Pendant light fitting Space to accommodate a washing machine & a tumble dryer Electric water heater located within Vinyl flooring
Garden Paved pathway with space for a table & chairs Outside Garden Tap
Garage Block of 5 garages, 1 of which belongs to number 3
Front Garden Wrap around style garden Timber Built Summer House to the front Mostly laid to lawn with a selection of flower bed features & borders
Note 1 All light fittings except those to the Lounge & Bedroom 1, floor coverings & blinds are to remain.
Location
Address
The Mews, Mains of Buckie, Buckie, Moray
Features and Finishes
Electric Fischer Heating, Double & Triple Glazing, Garage, Timber Built Summer House
Legal Notice
Our comprehensive database is populated by our meticulous research and analysis of public data. MirrorRealEstate strives for accuracy and we make every effort to verify the information. However, MirrorRealEstate is not liable for the use or misuse of the site's information. The information displayed on MirrorRealEstate.com is for reference only.


