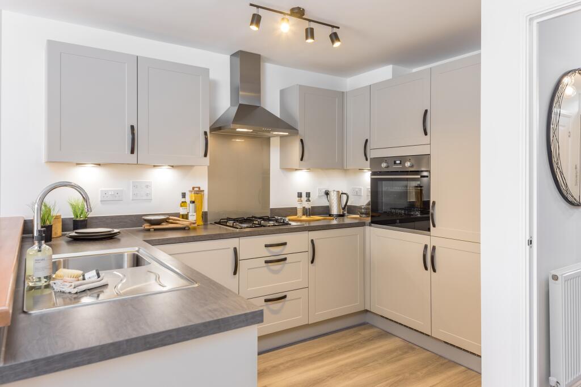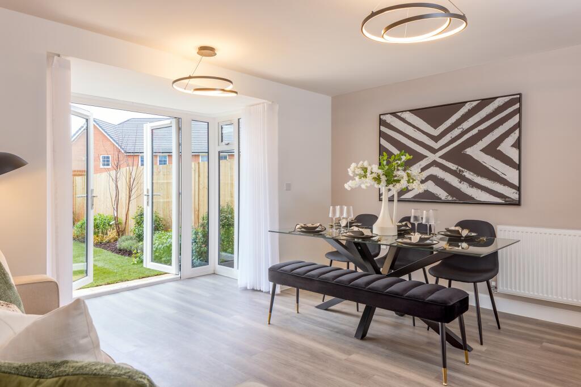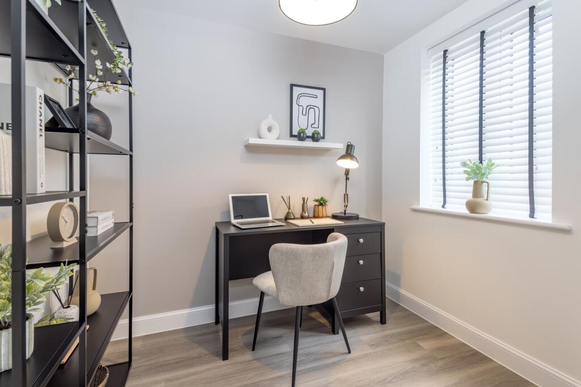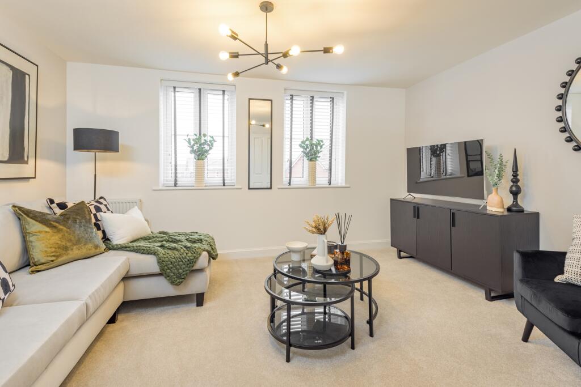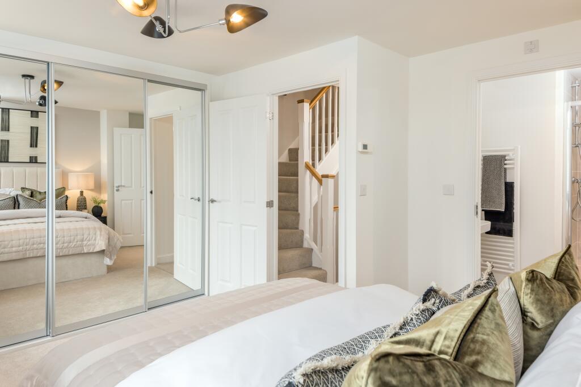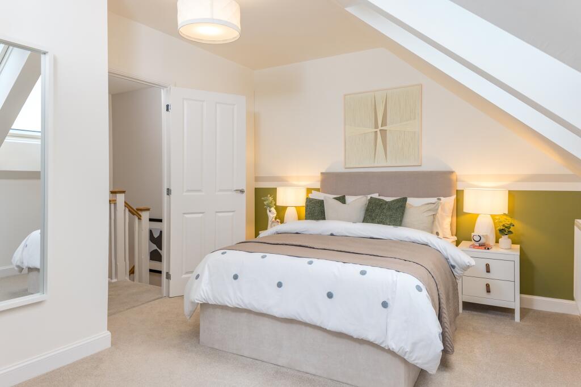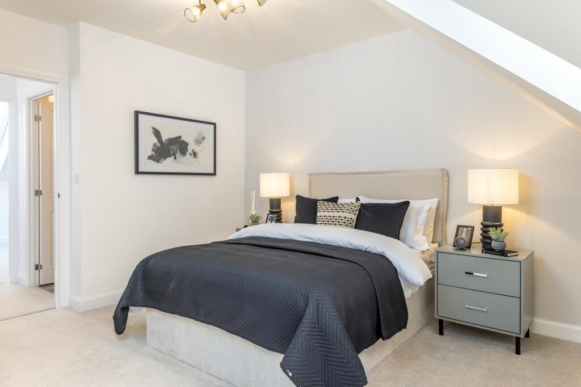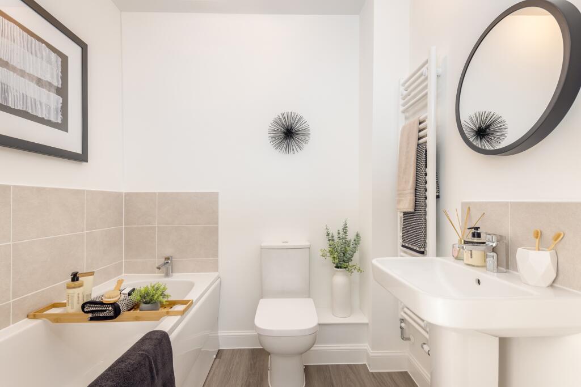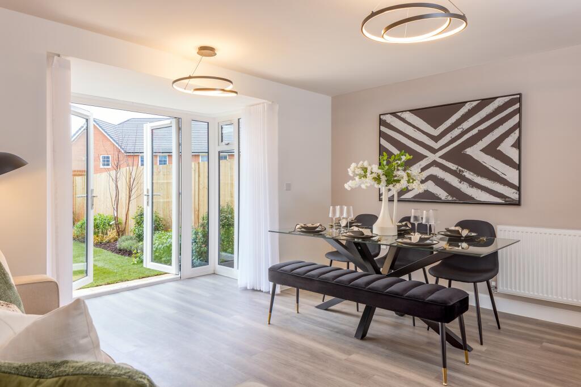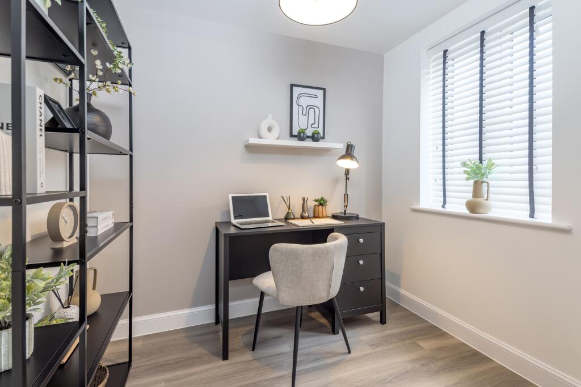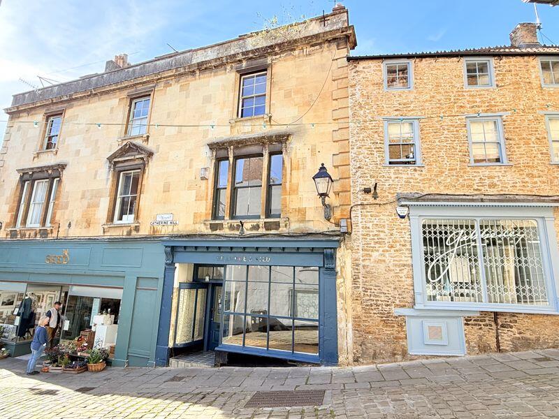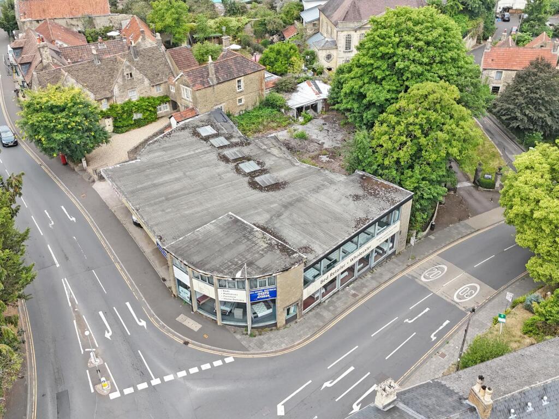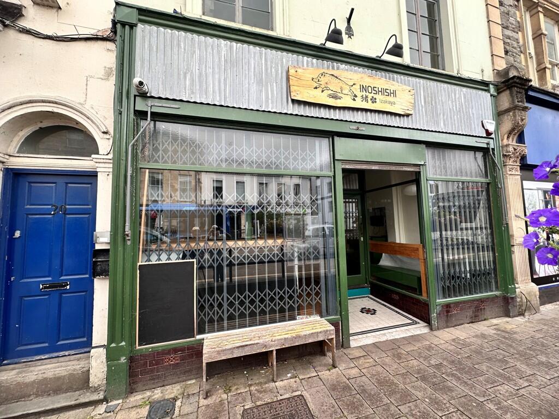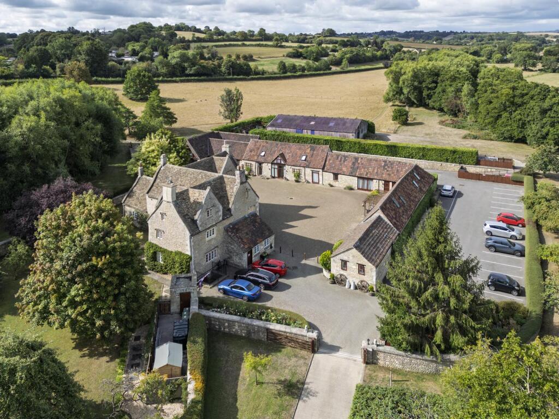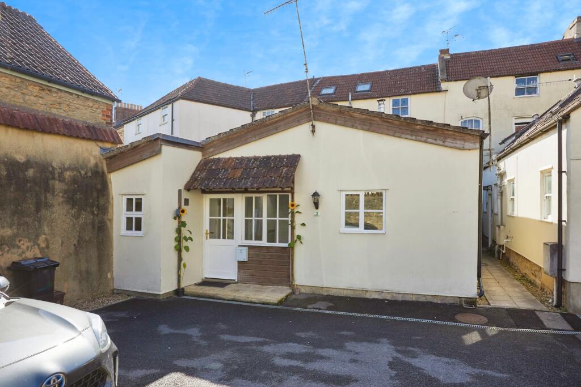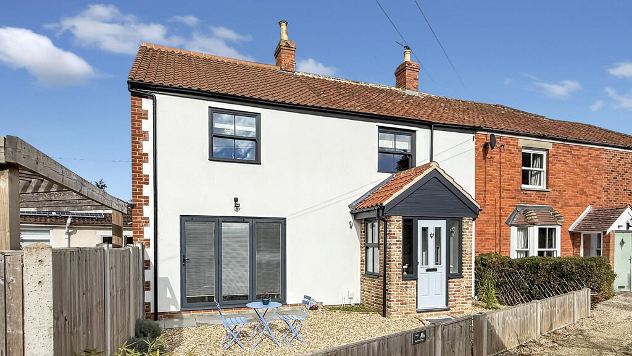The Mount, Frome, Somerset, BA11 5BX
Property Details
Bedrooms
3
Property Type
Semi-Detached
Description
Property Details: • Type: Semi-Detached • Tenure: Ask developer • Floor Area: N/A
Key Features: • Key worker? We'll contribute £19,500 • South east facing garden • EV charging & photovoltaic solar panels • Semi detached home with parking • Open plan kitchen with glass bay & French doors • Study - ideal home office
Location: • Nearest Station: N/A • Distance to Station: N/A
Agent Information: • Address: The Mount, Frome, Somerset, BA11 5BX
Full Description: KEY WORKER? We'll contribute £19,500. ENERGY EFFICIENT home with SOUTH EAST FACING GARDEN. Comes with an NHBC warranty and insurance policy for added peace of mind.Plot 44 | The Greenwood | Francis Fields, Frome | David Wilson Homes.This home has an open plan kitchen with glazed bay and French doors to the south east facing garden together with a study. A cloakroom and some understairs storage completes the ground floor. Upstairs, over two floors you'll find the lounge, an en suite main bedroom, two further double bedrooms and a family bathroom. Comes with electric car charging, photovoltaic solar panels and two parking spaces.PEACE OF MIND WHEN BUYING NEW:ENERGY SAVING technologies included, meaning you could enjoy lower bills.COMPREHENSIVE WARRANTY as standard for added reassurance.Need help with your mortgage? We can put you in touch with a New Build MORTGAGE BROKER.Room Dimensions2Bathroom - 2001mm x 1827mm (6'6" x 5'11")Bedroom 2 - 4168mm x 4054mm (13'8" x 13'3")Bedroom 3 - 4168mm x 3248mm (13'8" x 10'7")1Bedroom 1 - 4168mm x 3316mm (13'8" x 10'10")Ensuite 1 - 1928mm x 1848mm (6'3" x 6'0")Lounge - 4168mm x 3253mm (13'8" x 10'8")GFamily / Dining - 4513mm x 4163mm (14'9" x 13'7")Kitchen - 3074mm x 3070mm (10'1" x 10'0")Study Downstairs - 2394mm x 1960mm (7'10" x 6'5")WC - 1614mm x 963mm (5'3" x 3'1")
Location
Address
The Mount, Frome, Somerset, BA11 5BX
City
Frome
Features and Finishes
Key worker? We'll contribute £19,500, South east facing garden, EV charging & photovoltaic solar panels, Semi detached home with parking, Open plan kitchen with glass bay & French doors, Study - ideal home office
Legal Notice
Our comprehensive database is populated by our meticulous research and analysis of public data. MirrorRealEstate strives for accuracy and we make every effort to verify the information. However, MirrorRealEstate is not liable for the use or misuse of the site's information. The information displayed on MirrorRealEstate.com is for reference only.
