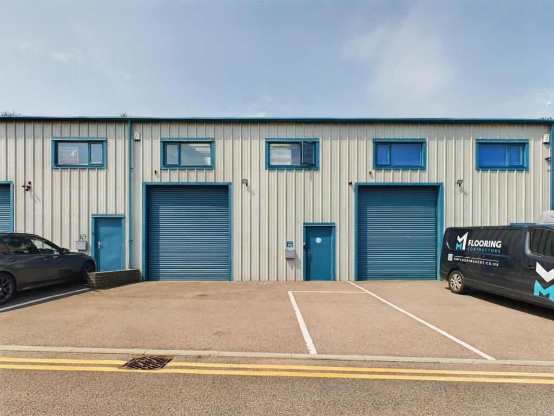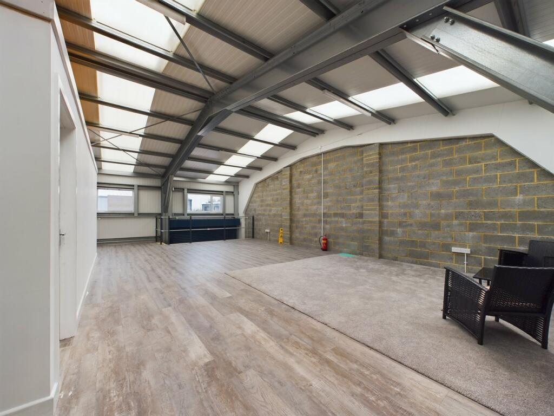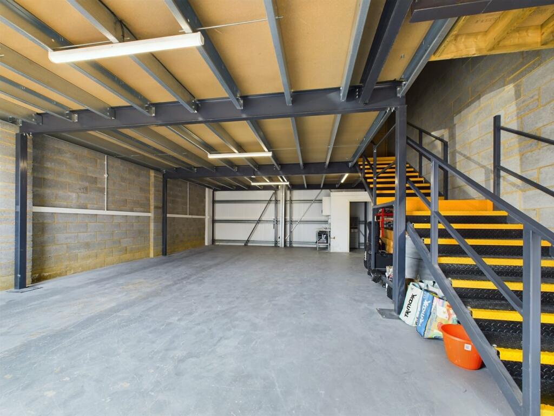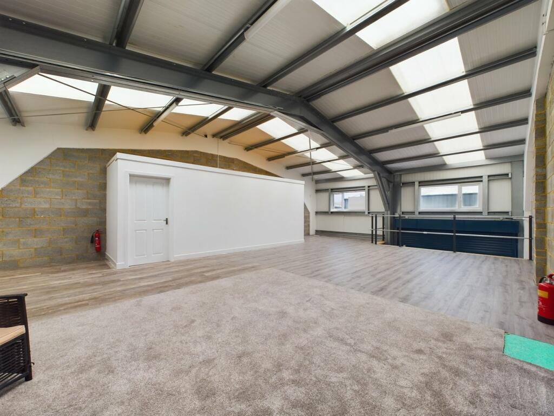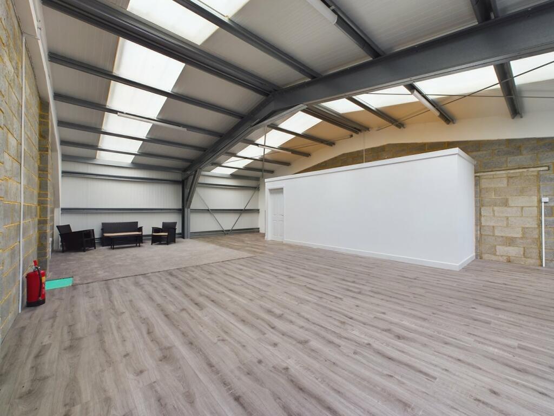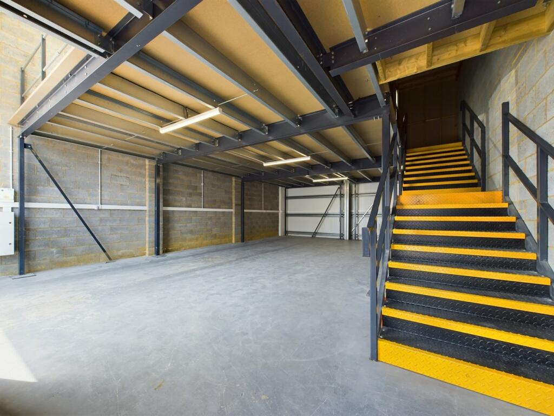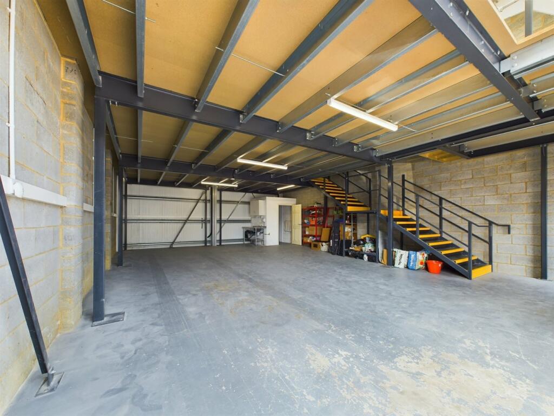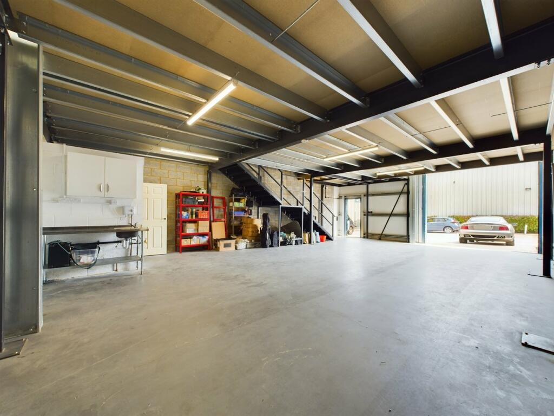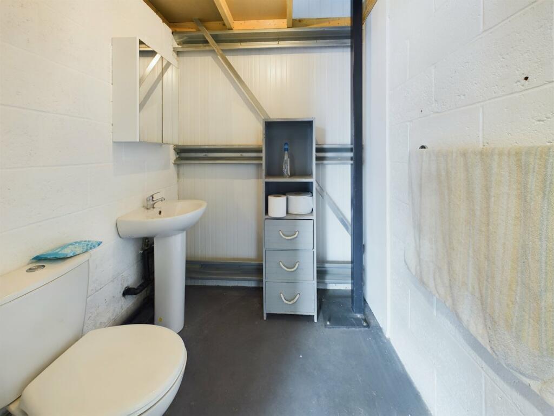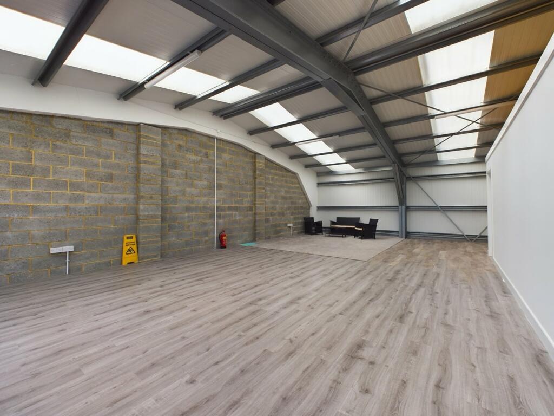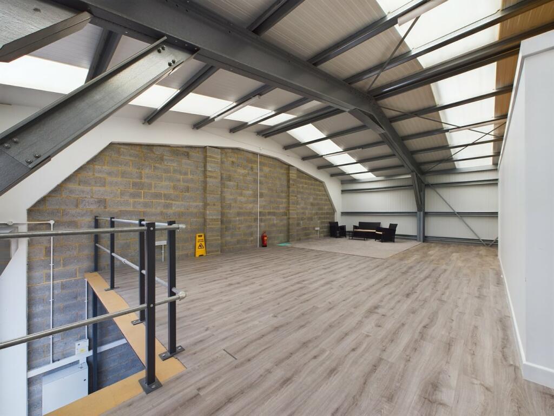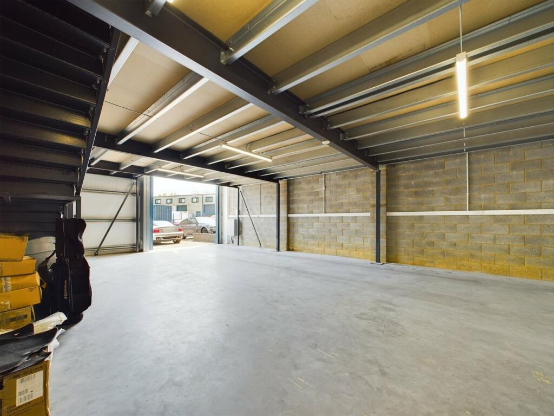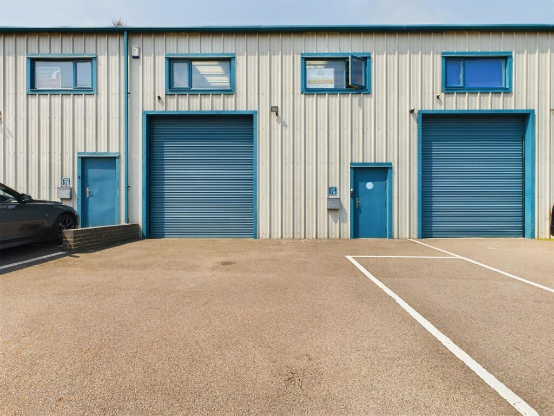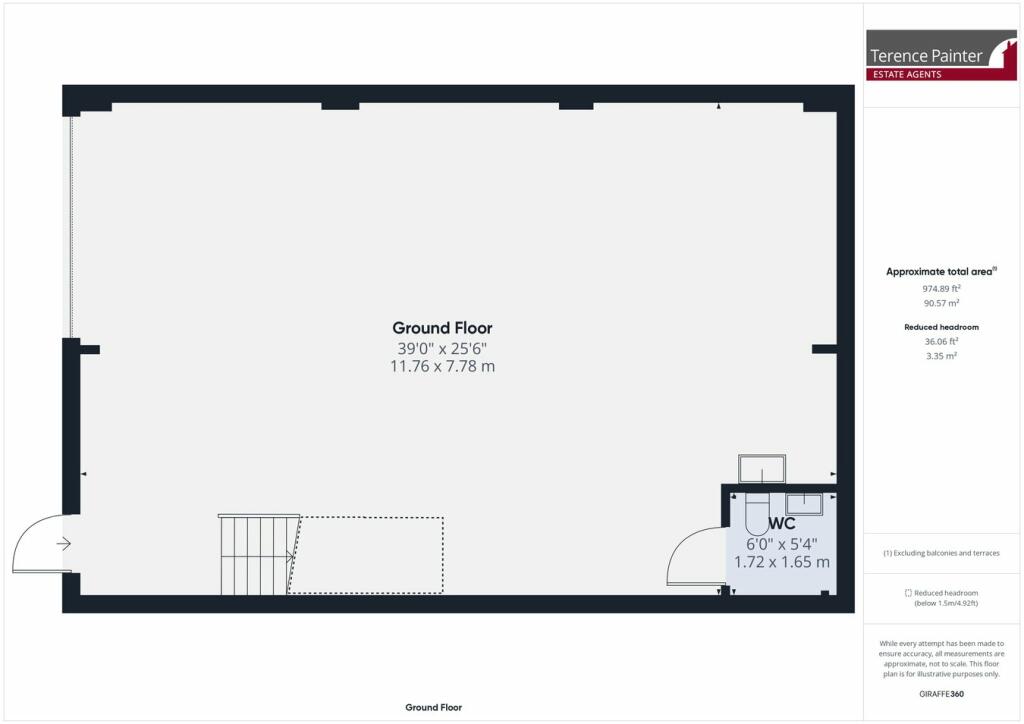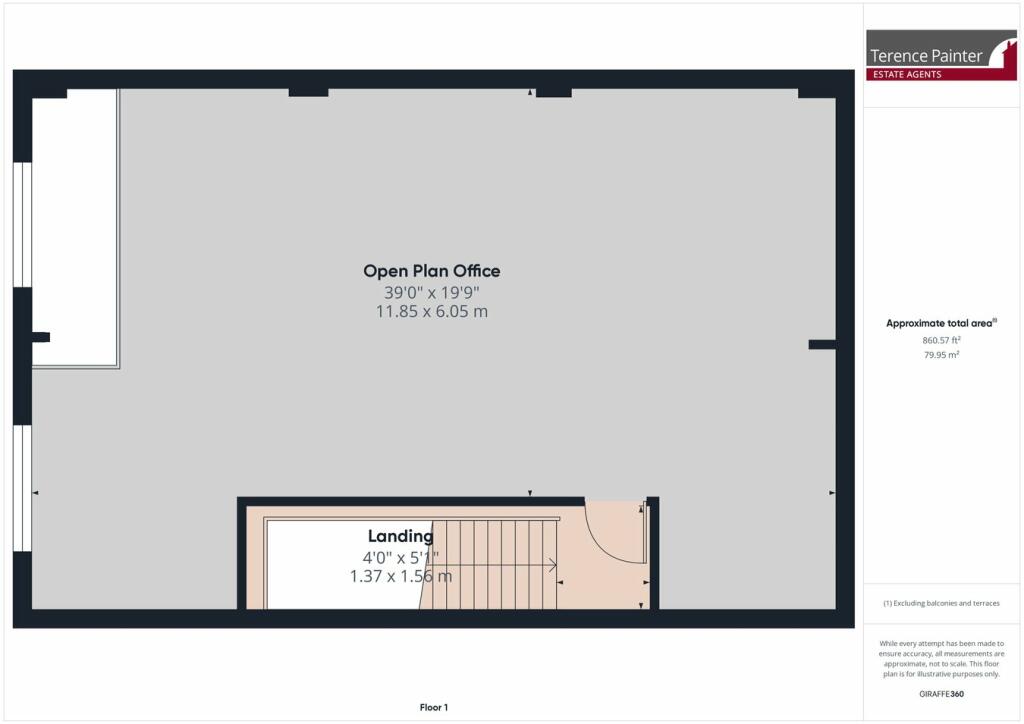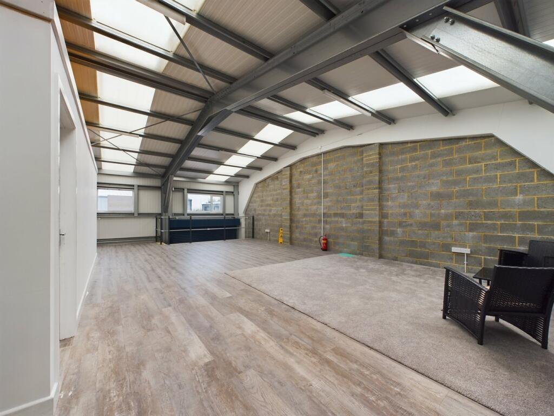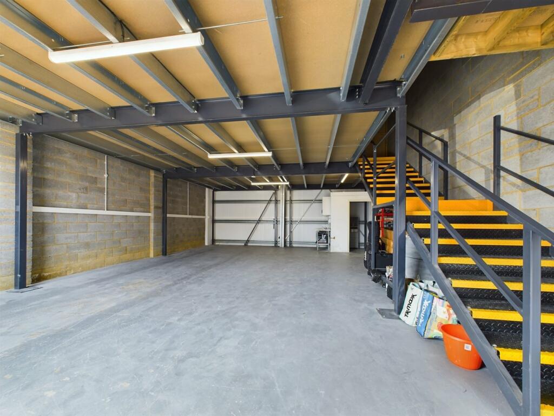The Oaks, Manston Business Park, Invicta Way, Manston, Ramsgate, CT12
Property Details
Property Type
Commercial Property
Description
Property Details: • Type: Commercial Property • Tenure: N/A • Floor Area: N/A
Key Features: • Light Industrial & Office Unit • Ground Floor Storage of Approx. 984sqft (91.50m2) • First Floor Office of Approx. 772sqft (71.70m2) • Located on Private Business Park • Sink & W.C. • Parking for up to 3 Vehicles • No Forward Chain • Configured for a 3-phase Electrical Supply
Location: • Nearest Station: Minster Station • Distance to Station: 1.4 miles
Agent Information: • Address: Prospect House, 44 High Street, Broadstairs, CT10 1JT
Full Description: LIGHT INDUSTRIAL COMMERCIAL UNIT CURRENTLY ARRANGED AS STORAGE & OFFICES, LOCATED ON A BUSY BUSINESS PARK AT MANSTON, RAMSGATEThese commercial premises are located within the heart of The Oaks at Manston Business Park, on the outskirts of Ramsgate. The premises benefit from Class Uses B1 (Offices, Research & Development and Light Industrial), B2 (General Industrial) and B8 (Storage & Distribution).The ground floor is currently utilised for storage providing approx. 91.50m2 (984sqft) with a roller shutter entrance door and W.C. The premises also benefits from a pedestrian entrance at ground floor level, with steel stairs leading up to the first floor. We are advised that the property is configured for a 3-phase electrical supply. The first floor is currently arranged as an open plan office/showroom of approx. 71.70m2 (772 sqft)Externally there is parking at the front of the property for up to three vehiclesLocationManston Business Park is located adjacent to Manston Airport on the outskirts of Ramsgate with easy access to the A299 and M2 to London as well as the A256 to Dover.The UnitA self contained steel-framed light industrial commercial unit currently arranged as storage on the ground floor and an open plan office at first floor mezzanine level.Storage Area11.76m x 7.78m (38' 7" x 25' 6") With painted concrete floor, strip lighting and electric roller shutter door. Stainless sink unit with shelving under, electric water heater and storage cupboards above. Access to W.C. Open-plan steel staircase leading to the first floor mezzanine level.W.C.1.72m x 1.65m (5' 8" x 5' 5") With low level W.C. and wash hand basin.Landing Area156m x 1.37m (511' 10" x 4' 6") Door to open plan office area.Open Plan Office11.85m x 6.05m (38' 11" x 19' 10") With two double glazed windows to front. Laminate and carpet flooring.ParkingPrivate parking at the front of the building for up to three vehicles.VATVAT will be chargeable on the purchase price.Business RatesThe current Rateable Value is £11,000Service ChargesThere is an estate management charge for the property, which is currently £350 plus VAT, per annum.EPC Rating - 84 D ViewingStrictly by appointment with the Agents Terence Painter Estate AgentsServicesThe property benefits from mains water connection and is configured for a three-phase electrical supply.BrochuresBrochure 1Energy Performance CertificatesEPC 1
Location
Address
The Oaks, Manston Business Park, Invicta Way, Manston, Ramsgate, CT12
Features and Finishes
Light Industrial & Office Unit, Ground Floor Storage of Approx. 984sqft (91.50m2), First Floor Office of Approx. 772sqft (71.70m2), Located on Private Business Park, Sink & W.C., Parking for up to 3 Vehicles, No Forward Chain, Configured for a 3-phase Electrical Supply
Legal Notice
Our comprehensive database is populated by our meticulous research and analysis of public data. MirrorRealEstate strives for accuracy and we make every effort to verify the information. However, MirrorRealEstate is not liable for the use or misuse of the site's information. The information displayed on MirrorRealEstate.com is for reference only.
