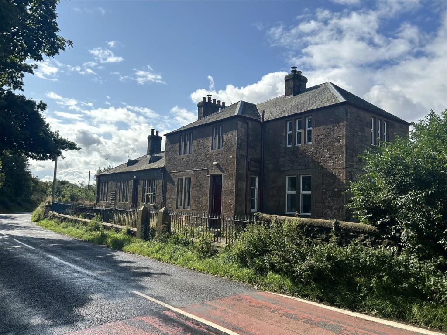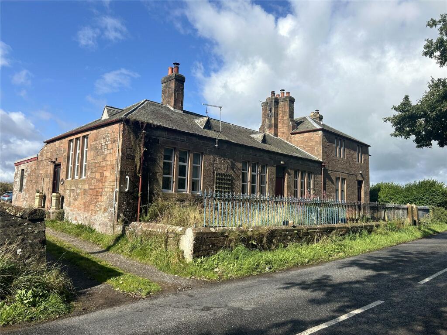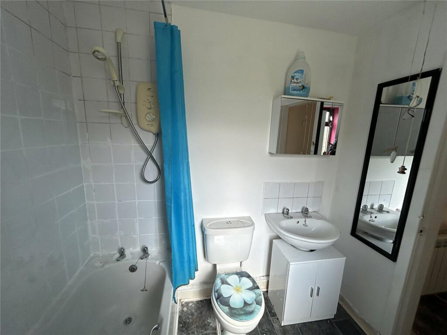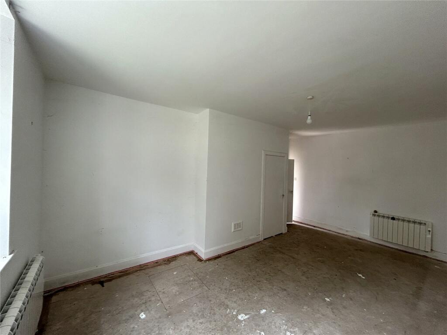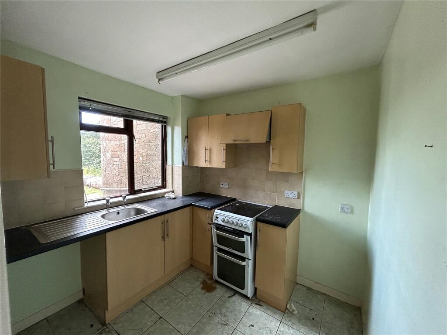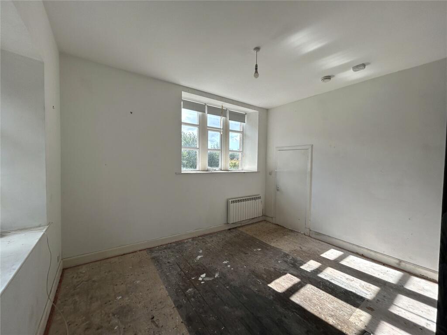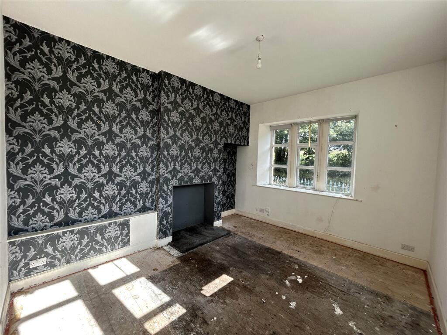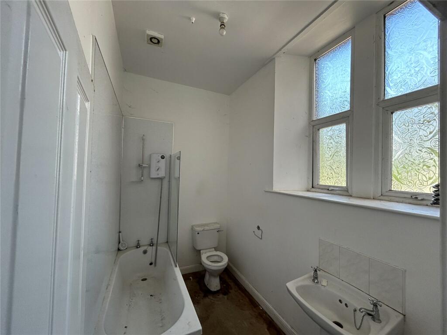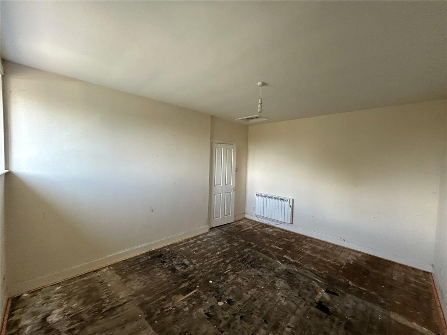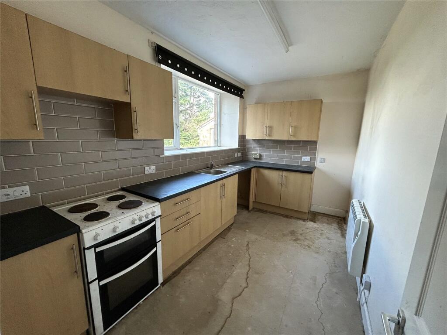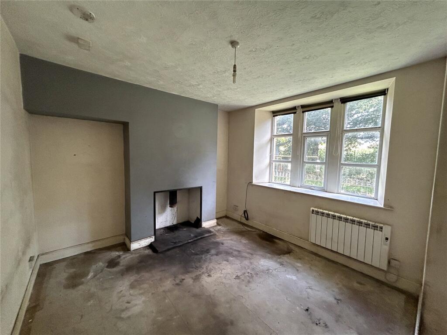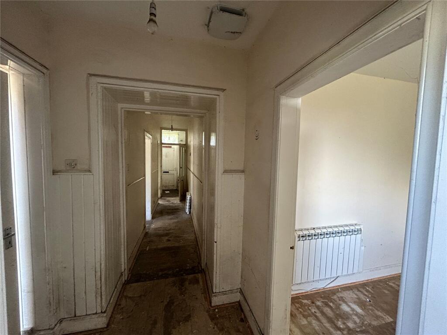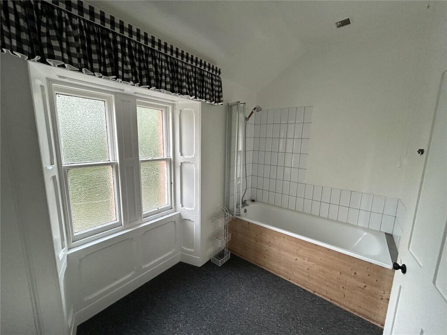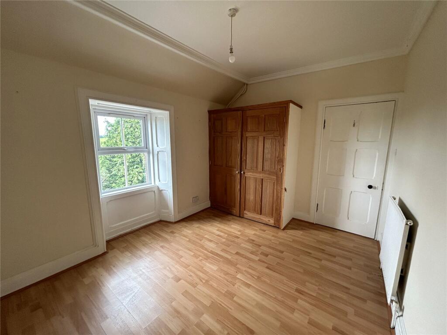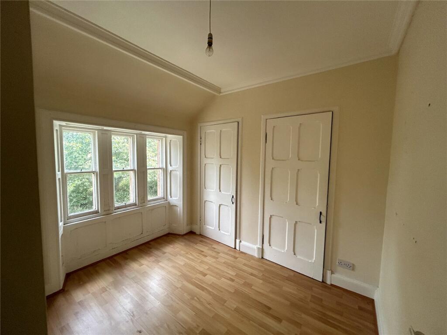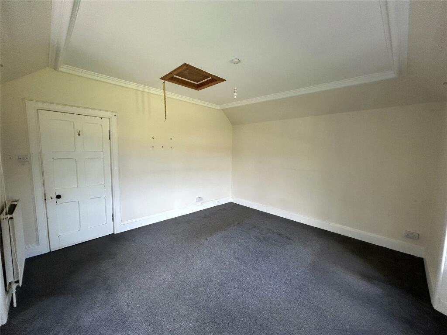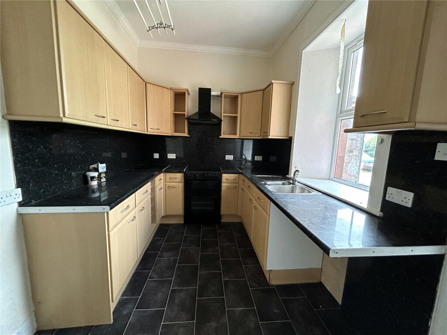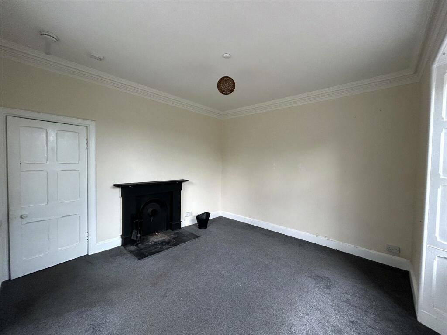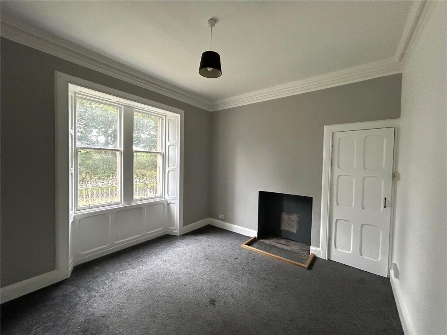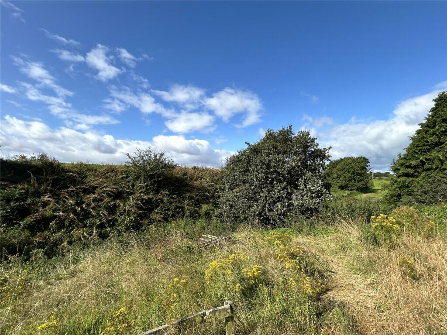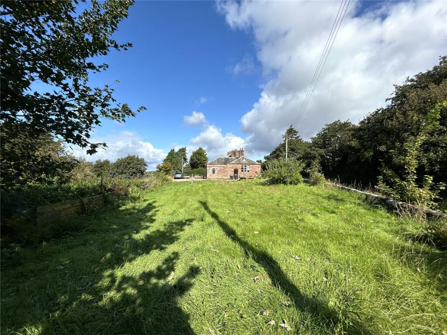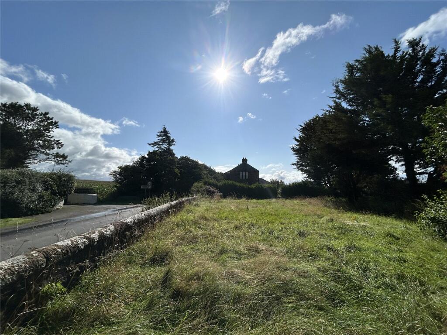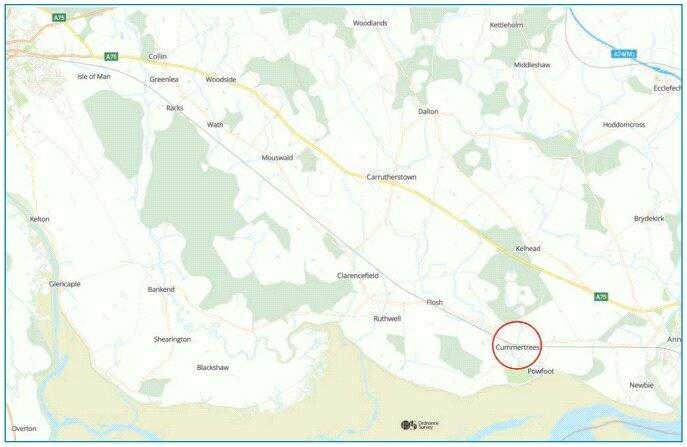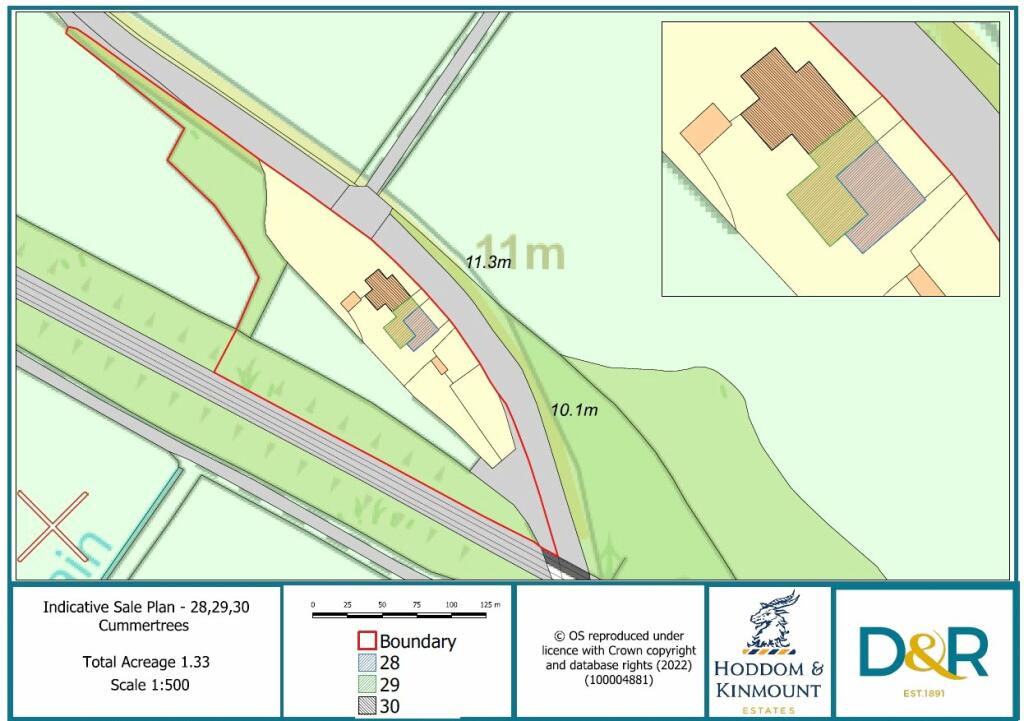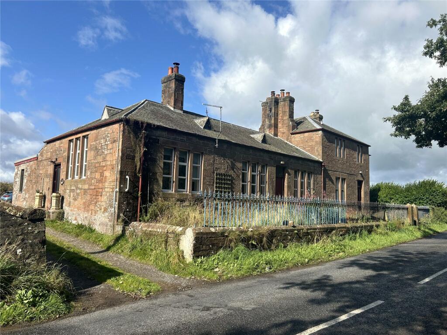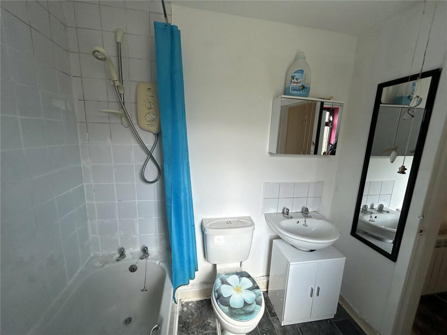The Old School House, Cummertrees, Cummertrees, Annan, Dumfries and Galloway, DG12
Property Details
Property Type
Detached
Description
Property Details: • Type: Detached • Tenure: N/A • Floor Area: N/A
Key Features:
Location: • Nearest Station: N/A • Distance to Station: N/A
Agent Information: • Address: The Rural Centre West Mains Ingliston Edinburgh EH28 8LT
Full Description: A rare opportunity to purchase a site comprising of approximately 1.33 acres, set on the outskirts of Cummertrees village. Previously forming the Old School House, the site currently consists of three properties; a semi-detached 1 bedroom Bungalow (28), terraced 1 bedroom Bungalow (29) and a three bedroom, 2 story semi-detached property (30), offered for sale as a block. Originally of Victorian construction, the properties benefit from a large wrap around garden in an accessible location.Acquisition of this site offers a range of uses and exciting development potential, including conversion into two large family homes, or multiple units (subject to the relevant planning permissions).Edge of village rural setting near local primary schoolExciting development opportunityExcellent area for wildlife watchingAccessible location for the South of Scotland and CumbriaIn close proximity to the Solway Coast and River Nith Estuary SituationThe property is located on the outskirts of Cummertrees village directly beside the B724; know locally as the ‘low road’.Cummertrees village has the best of both worlds; a rural agricultural location only a few miles away from Powfoot beach whilst still being easily accessed from the A75 running from Gretna to Dumfries.The popular town of Annan hosts a range of amenities, with the larger town of Dumfries also close by.Annan – 4 milesDumfries – 13 milesLockerbie – 14 milesCarlisle – 23 milesAccessAccess is via the A75 on to the B724. The property is located west of Cummertrees village.What3words: ///shakes.defensive.jettedDirectionsFrom the A75 Westbound, take the B721 signposted for Annan. After half a mile, keep right onto the B724 and follow the road for three miles into Cummertrees village, where the property is located on the west side of the village approximately 150 meters beyond the railway bridge.DescriptionFor sale as a whole the site consists of three Victorian built properties, which in their current configuration form two one bedroom bungalows and a three bedroom house. The plot extends to 1.33 acers of ground, including a substantial garden and surrounding banking leading up to the railway and extending beyond the walled boundary to the west.28 CummertreesThe accommodation consists of:Hallway 3.73m x 1.21mEntrance door on the side of the property leads onto the hallway, fitted with electric radiator and access to the loft hatch. The hallway leads on to the remaining rooms:Living Room 4.50 m x 3.72mSpacious and bright room due to dual aspect and large, south facing traditional style double glazed windows. Chimney breast with fittings for log burner to compliment the large electric radiator.Bedroom 6.01m x 3.90mLarge bedroom with double electric radiators and built in storage cupboard. South facing traditional style double glazed windowsSecond Hallway 3.05m x 1.17mLeading on from the hallway providing access to the kitchen and bathroom. The property’s fuse box is situated behind the door.Kitchen 2.30m x 2.55mL shaped fitted units with plumbing for an appliance and space for fridge freezer. Pleasant outlook onto the rear of the property through double glazed window.Bathroom 2.23m x 1.85mFrosted glass double glazed window for privacy and fitted radiator. Fitted units include bath with full tiled walls and electric shower, toilet and sink.29 CummertreesThe accommodation consists of:Porch 1.35m x 1.24mAccess from the front of the property houses the fuse box and leads on to:Hallway 6.50m x 0.80mExtending through the property to back door.Living Room 3.60m x 4.05mLarge, south facing traditional style double glazed windows draw light into the property. The room benefits from a large electric radiator and a chimney breast with fittings for a log burning stove.Kitchen 4.05m x 2.32mL shaped fitted units with plumbing for an appliance and space for fridge freezer. Pleasant outlook onto the rear of the property through a large, double glazed window.Bedroom 3.55m x 4.40mDouble bedroom benefitting from double glazed window with electric radiator.Bathroom 2.80m x 1.71mBath with electric shower and mermaid boarded walls, toilet and sink with tiled splash back and frosted glass double glazed window.30 CummertreesThe accommodation consists of:Entrance Porch 1.50m x 1.90mAttractive front porch with stone flooring, traditional single glazed window, oil radiator and fuse box.Hallway 3.02m x 1.88mThe entrance porch leads on to a generous hallway with access to the stairwell, understairs cupboard and leading to the ground floor rooms.Reception Room One 4.28m x 4.00mLarge room with double glazed dual aspect windows, two radiators and chimney breast with fittings for log burner.Reception Room Two 3.90m x 3.50mSecond sitting room benefitting from a chimney breast with fittings for log burner, radiator and single glazed window. Built in cupboard provided access to water stopcock.Kitchen 3.90m x 2.40mCurrently configured as U shaped fitted units with plumbing for appliances and radiator. Double glazed window with outlook to the rear of the property.Rear Hallway 1.00m x 2.79mThe kitchen leads on to the rear hallway, which in its current configuration is split in to three rooms:Downstairs W.C. 1.48m x 0.85mFrosted single glazed window in wooden frame for privacy, toilet standalone sink unit.Boiler room 1.71m x 1.90mHousing oil boiler, with small single glazed window in wooden frame.Cloak Room 1.41m x 2.36mLowered ceiling with 2 traditional style narrow single glazed windows in wooden frame.StairwellThe property benefits from a spacious corner stairwell, with a large double glazed window providing ample natural light.Upstairs Landing 2.10m x 1.90mGenerous upstairs landing with access to the loft hatch leading on to:Bedroom One 3.00m x 3.30mGood sized bedroom with outlook onto the rear of the property, benefitting from a double glazed window, oil radiator, built in wardrobe and slightly coombed ceiling.Bedroom Two 2.80m x 3.14mOutlook onto the front of the property with traditional style single glazed windows and slightly coombed ceiling. This room houses the water heater in a built in cupboard (0.70m x 1.40m) and also benefits from a built in storage cupboard (0.70m x 1.20m).Bathroom 3.00m x 1.80mFamily bathroom with bath and integrated mains shower, toilet, sink and radiator. Frosted single glazed window for privacy and slightly coombed ceilings.Bedroom Three 4.28m x 4.00mLarge principal bedroom with dual aspect double glazed windows. Second loft hatch access point and large radiator.ServicesAll properties benefit from mains electric and water supply.28 and 29 currently operate on an electric heating system with a shared septic tank (buyer will accept the burden of ensuring the system is compliant). 28 and 29 Cummertrees benefit from fully double glazed windows.30 benefits from oil central heating and oil boiler, with drainage via a separate septic tank (buyer will accept the burden of ensuring the system is compliant). 30 Cummertrees has partial double glazing.Council Tax28 Cummertrees – Band A29 Cummertrees – Band A30 Cummertrees – Band DFixtures & FittingsAll fixtures & fittings are included in the sale at no extra charge. No warranties are given for the fitted appliances.Energy Performance Certificate RatingThe EPC rating has been assessed to be:28 Cummertrees – Band F (23)29 Cummertrees – Band D (55)30 Cummertrees – Band F (33)Full copies of the EPC information and copies of the reports please contact the Selling Agent.Local AuthorityDumfries and Galloway CouncilPlans, Areas and SchedulesThese are based on the Ordnance Survey and Title Deeds and are for reference only. They have been checked and computed by the selling agents however the purchaser shall be deemed to have satisfied themselves as to the description of the property and any error or misstatement shall not annul the sale nor entitle either party to compensation in respect thereof. For the avoidance of doubt any areas stated should be classed as indicative and the Purchase should carry out their own due diligence.SolicitorFrazer CoogansDalblair House,46 Dalblair Road,Ayr,KA7 1UQViewingBy strict appointment with the Selling Agents: Davidson & Robertson Ltd. Telephone: / or via email: All viewings are to be arranged with the selling agents. When viewing potential purchasers shall hold a copy of these sale particulars and notify the Selling Agents prior to viewing. For your own personal safety, please be aware of any potential hazards when viewing.BrochuresParticulars
Location
Address
The Old School House, Cummertrees, Cummertrees, Annan, Dumfries and Galloway, DG12
City
Annan
Legal Notice
Our comprehensive database is populated by our meticulous research and analysis of public data. MirrorRealEstate strives for accuracy and we make every effort to verify the information. However, MirrorRealEstate is not liable for the use or misuse of the site's information. The information displayed on MirrorRealEstate.com is for reference only.
