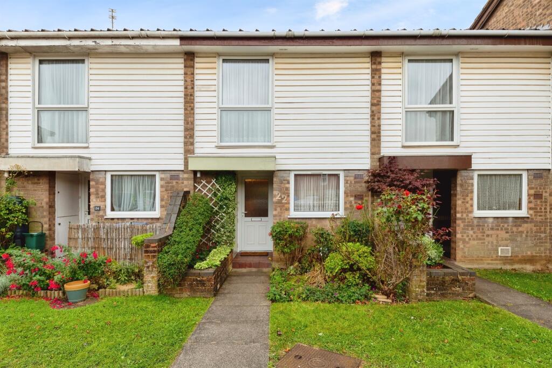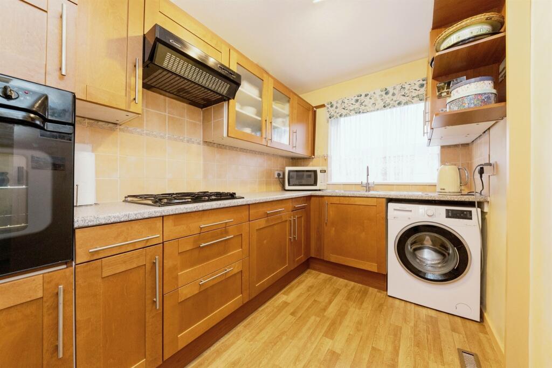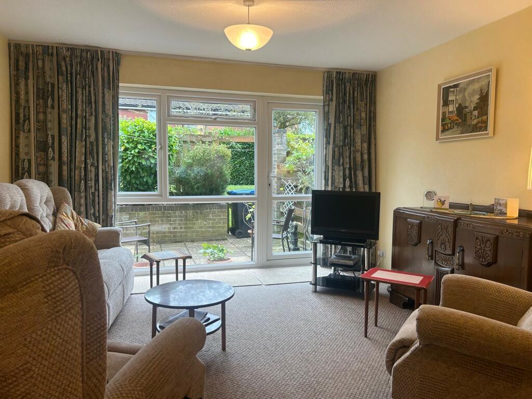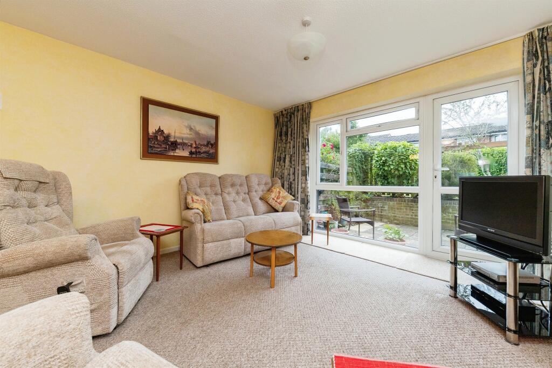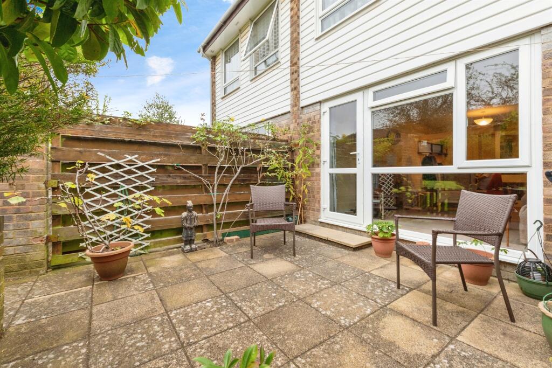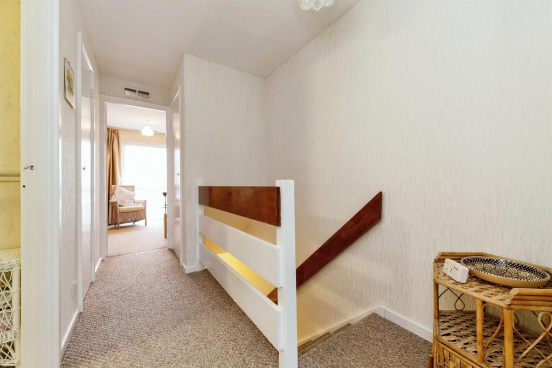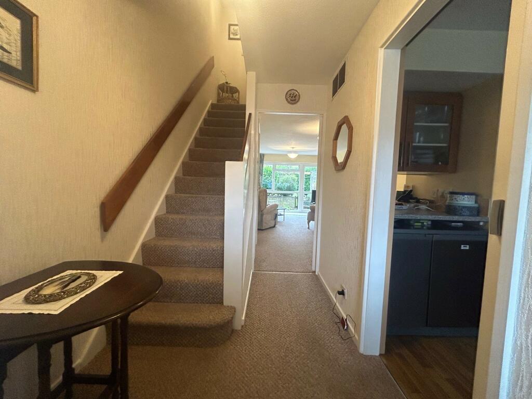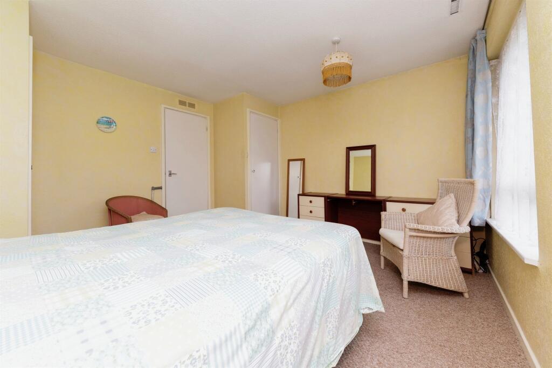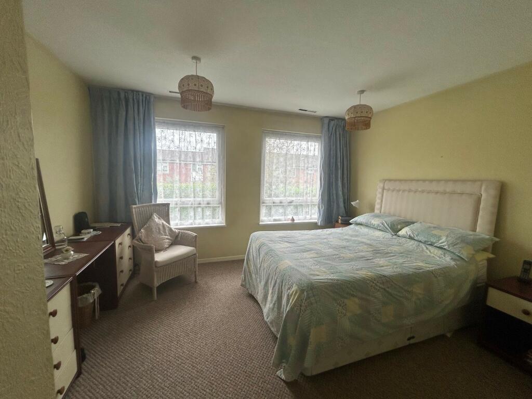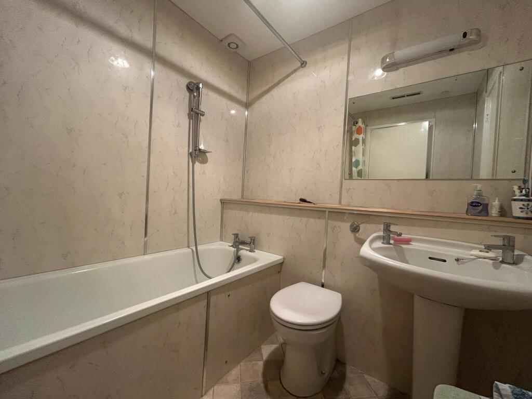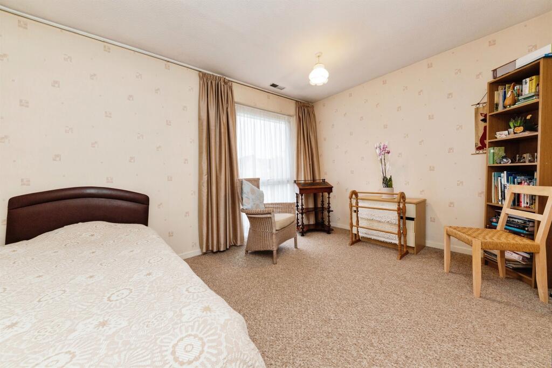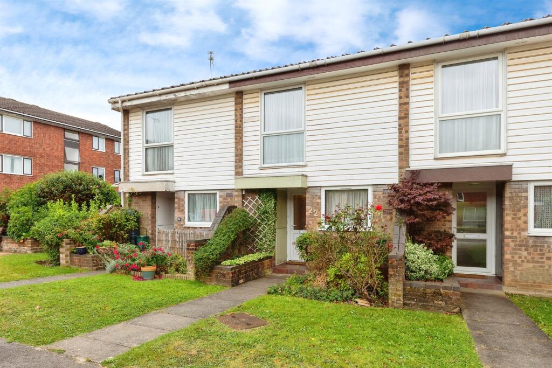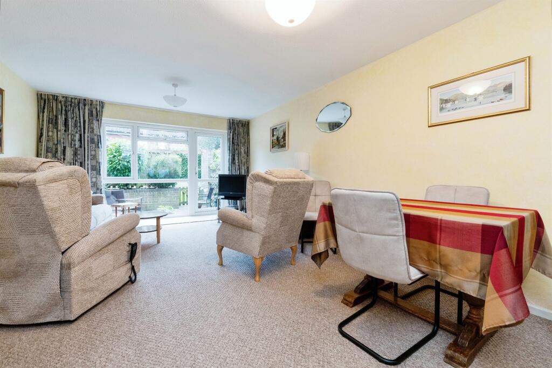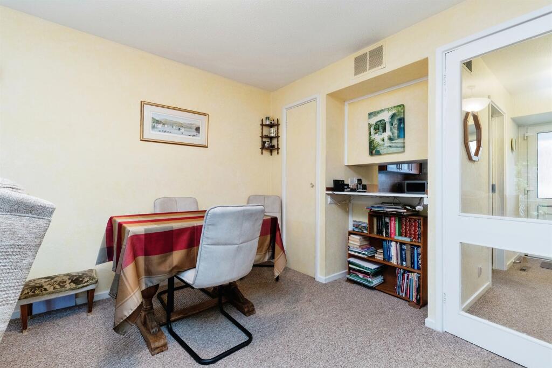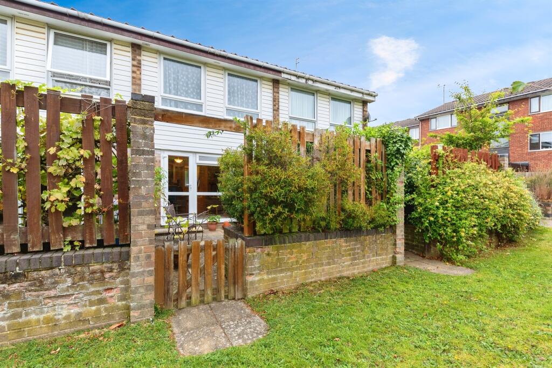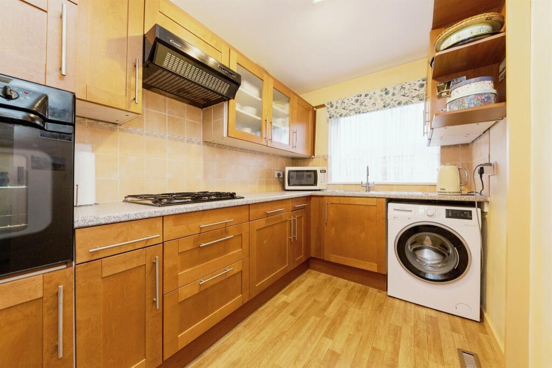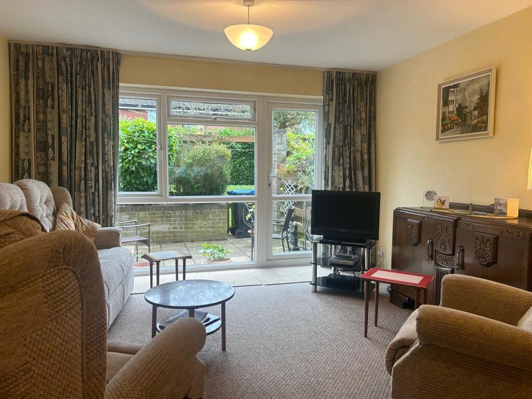The Paddock, Hatfield
Property Details
Bedrooms
2
Bathrooms
1
Property Type
Terraced
Description
SUMMARYSpacious mid terraced two double bedroom house in a cul-de-sac location situated between Hatfield Town Centre and The Business Park and close to The Galleria Shopping Centre.DESCRIPTIONSpacious mid terraced two double bed house in a cul-de-sac situated between Hatfield Town Centre and The Business Park and close to The Galleria Shopping Centre. This super home benefits of porch, entrance hall, fitted kitchen with built in hob and oven lounge/dining room, first floor landing, two double bedrooms.This property is a much loved home that would be an amazing first time owner/family home or a investment purchase with the good commuter links into London.Entrance Hall Double glazed front door, Warm Air Vent and stairs leading to the first floorLounge 12' 8" x 20' 6" ( 3.86m x 6.25m )Walk in under stairs storage cupboard. Cupboard housing gas boiler. Warm air vents. Double glazed window to rear. Double glazed door to rear garden. TV point and Telephone point.Kitchen 6' 6" x 12' ( 1.98m x 3.66m )Cupboards on wall and low level, Stainless Sink with drainer, Built in gas hob with filter hood over. Built in oven. Space for under counter fridge and freezer. Plumbing for washing machine. Serving hatch to lounge/dining room. Double glazed window to front.First Floor Landing Two storage cupboards, access to loftBedroom 1 12' 8" x 12' 3" ( 3.86m x 3.73m )Two built in single cupboards. Two warm air vents. Two double glazed windows to rear.Bedroom 2 12' 8" x 11' 6" ( 3.86m x 3.51m )Built in wardrobe, Warm air vent. Double glazed window to front.Bathroom Bath Tub with mixer tap and shower attachment. Low level W.C. wash hand basin. Airing cupboard. Warm air vent.Front Garden Laid to lawn and flower bedRear Garden Small maintenence free patio garden, with brick raised flower bed with wooden trellis. Half size gate leading onto well cared for comunual gardensGarage Garage En BlocAgents Note There is a yearly management fee towards the upkeep of the comunual areas which the vendor informs us is currently £250 per year.1. MONEY LAUNDERING REGULATIONS - Intending purchasers will be asked to produce identification documentation at a later stage and we would ask for your co-operation in order that there will be no delay in agreeing the sale. 2: These particulars do not constitute part or all of an offer or contract. 3: The measurements indicated are supplied for guidance only and as such must be considered incorrect. 4: Potential buyers are advised to recheck the measurements before committing to any expense. 5: Connells has not tested any apparatus, equipment, fixtures, fittings or services and it is the buyers interests to check the working condition of any appliances. 6: Connells has not sought to verify the legal title of the property and the buyers must obtain verification from their solicitor.BrochuresPDF Property ParticularsFull Details
Location
Address
The Paddock, Hatfield
City
The Paddock
Features and Finishes
Cul-de-Sac Location, Large Lounge/Dining Room, Mid Terraced Home, Single Garage en block, Close to Hatfield Town Centre & The Galleria Shopping Centre, Built in Oven & Hob, Gas Warm Air Central Heating
Legal Notice
Our comprehensive database is populated by our meticulous research and analysis of public data. MirrorRealEstate strives for accuracy and we make every effort to verify the information. However, MirrorRealEstate is not liable for the use or misuse of the site's information. The information displayed on MirrorRealEstate.com is for reference only.
