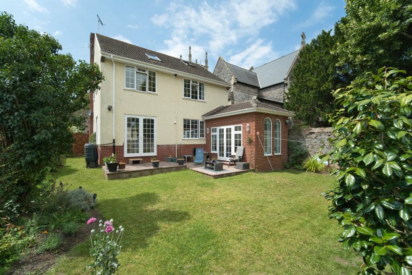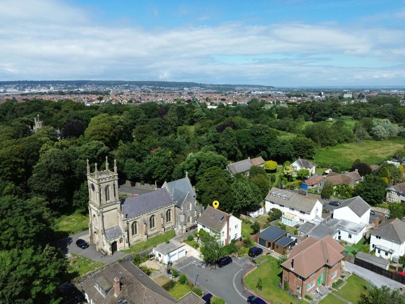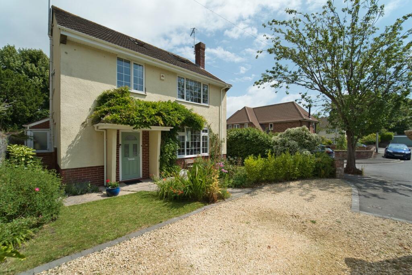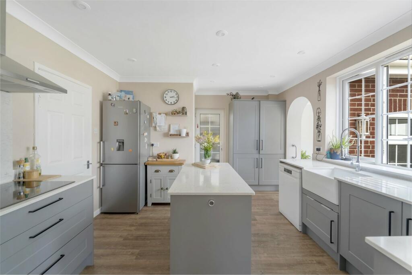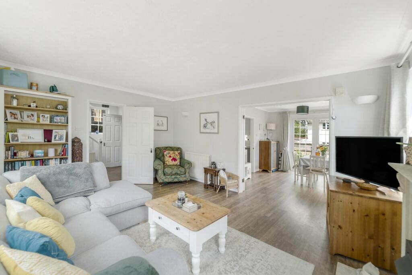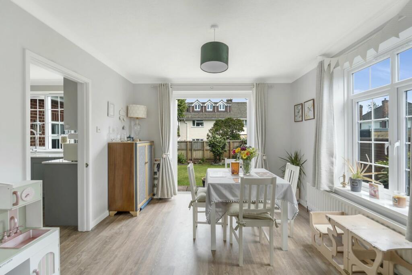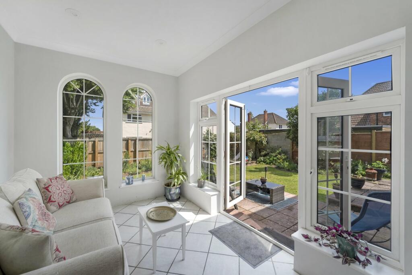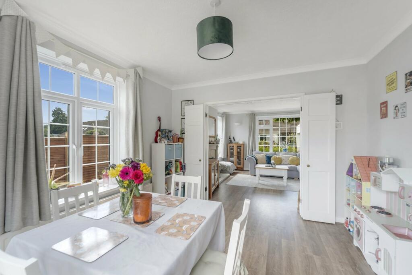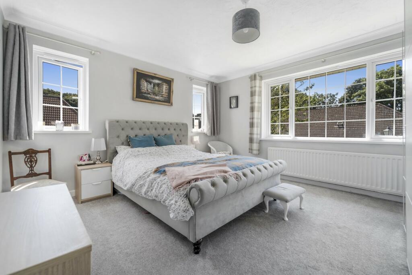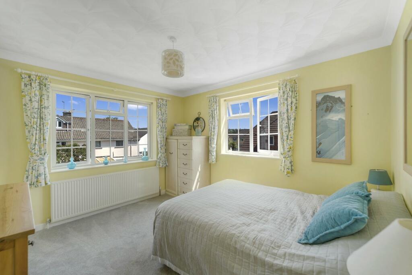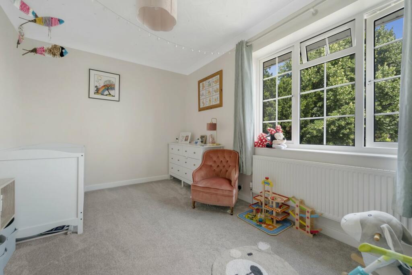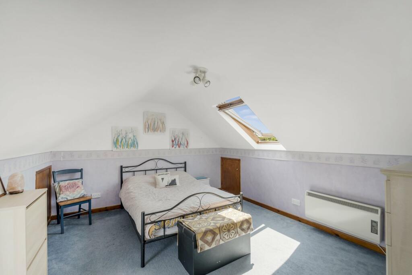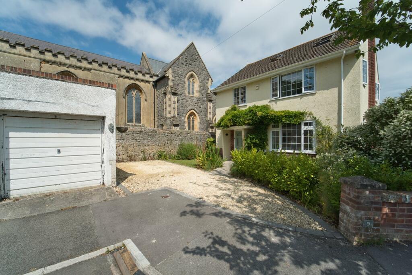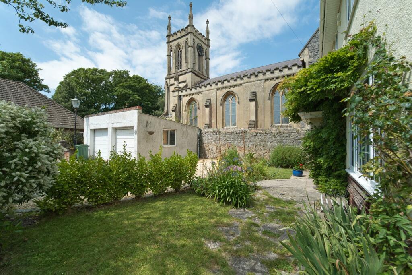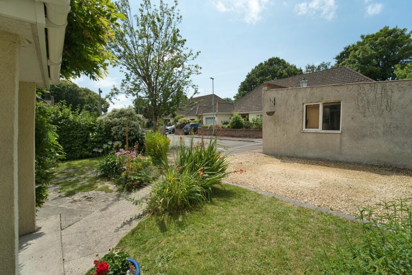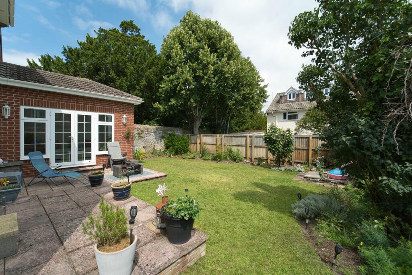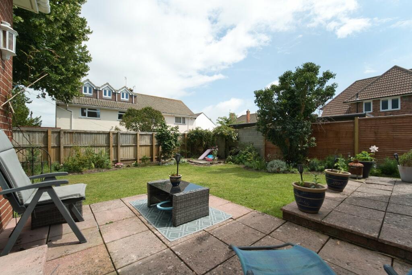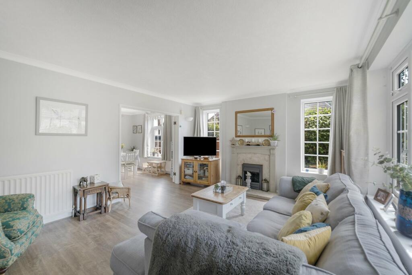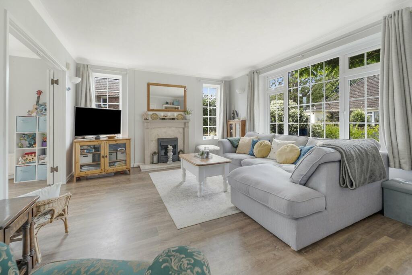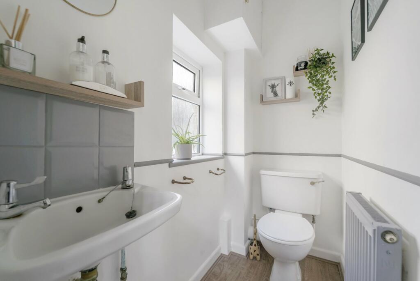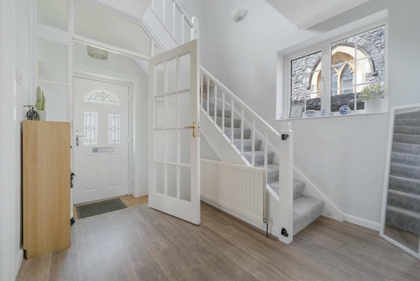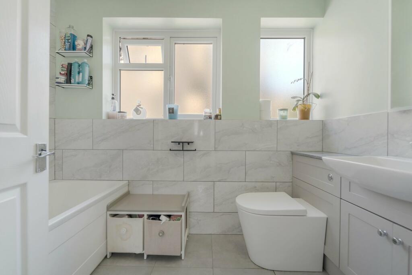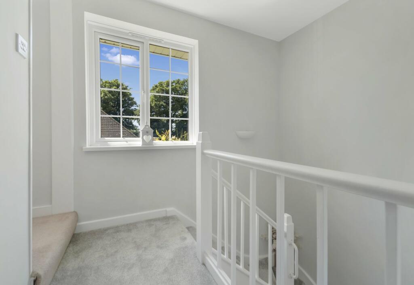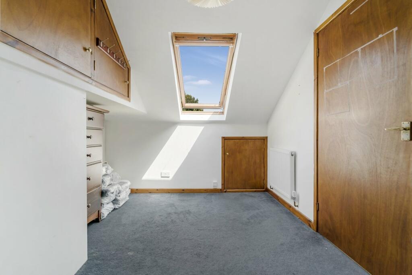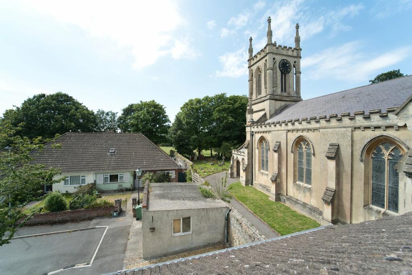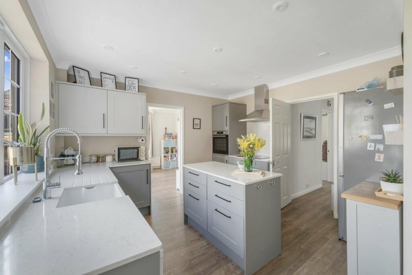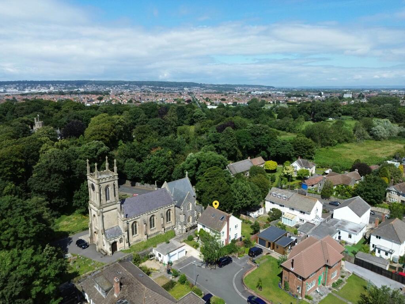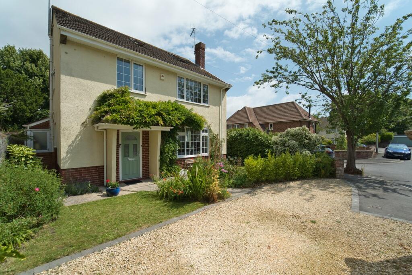The Paddocks, Uphill, Weston-Super-Mare, BS23
Property Details
Bedrooms
5
Bathrooms
1
Property Type
Detached
Description
Property Details: • Type: Detached • Tenure: N/A • Floor Area: N/A
Key Features: • 360 VIDEO TOUR AVAILABLE • Beautiful Detached Home • Four/Five Bedrooms • Expanding Over Three Floors • Sought After Location • Quiet Cul De Sac • UPVC Double Glazing & Gas Central Heating • Garage and Parking • Fantastic Scenery • EPC-F
Location: • Nearest Station: N/A • Distance to Station: N/A
Agent Information: • Address: Suite 42, Pure Offices Pastures Avenue St. Georges Weston-Super-Mare BS22 7SB
Full Description: HOUSE FOX ESTATE AGENTS PRESENT... Welcome to this exquisite four/five bedroom detached home located in the highly sought-after Uphill Village in Weston-super-Mare. This luxury property is a true gem, boasting an abundance of natural light and a spacious layout that spans three floors. As you approach the house, you’ll be greeted by a charming frontage with stone chippings, providing ample parking space. The property also features a convenient garage at the front, perfect for secure storage or additional parking. Upon entering the home, you’ll find a bright and airy living room that seamlessly opens into a spacious dining area, creating a perfect space for entertaining or family gatherings. The modern kitchen is a chef's delight, featuring contemporary fixtures and leading out to a sun room that bathes the space in natural light. Additionally, the ground floor includes a convenient cloakroom for guests. On the second floor, you’ll discover three well-appointed bedrooms and a modern family bathroom. The top floor offers two additional bedrooms, one of which could easily be transformed into a home office, providing flexibility for various lifestyle needs. The rear garden is laid to lawn, offering a peaceful retreat for outdoor relaxation or play. From the property, you can enjoy beautiful views of the nearby church, adding to the charm and character of this delightful home.EntranceEntrance via main front door, stairs rising to first floor landing, doors to WC, kitchen and living room, radiator.Living Room 13' 0" x 16' 0" (3.96m x 4.88m) UPVC double glazed windows to front and side aspects, radiator and feature fireplace.Dining Room 12' 0" x 10' 10" (3.66m x 3.30m) UPVC double glazed french doors onto rear garden, UPVC double glazed window to side aspect, radiator, entrance through to;Kitchen 12' 0" x 14' 4" (3.66m x 4.37m) Accessible through both the entrance hall and dining room, this area features a double-glazed window overlooking the rear. It includes a variety of wall and base cabinets topped with a work surface, an island, and an inset sink with a mixer tap. An integrated oven is installed, along with space and plumbing for a dishwasher and room for a tall fridge/freezer.Sun Room 13' 0" x 8' 4" (3.96m x 2.54m) UPVC double glazed french doors onto rear garden, UPVC double glazed window with garden aspectsUtility Room7' 0" x 3' 1" (2.13m x 0.94m) Space and plumbing for washing machine, door to front aspect.Downstairs Cloakroom UPVC double glazed window to side aspect, low level WC, wash hand basin and radiator.Stairs Rising to First Floor LandingBedroom One 13' 0" x 13' 1" (3.96m x 3.99m) UPVC double glazed window to side and front aspects, radiator.Bedroom Two 12' 0" x 10' 9" (3.66m x 3.28m) UPVC double glazed windows to side and rear aspects, radiator and storage cupboard.Bedroom Three 9' 0" x 12' 2" (2.74m x 3.71m) UPVC double glazed window to rear aspect, radiator and storage cupboardFamily Bathroom9' 0" x 5' 4" (2.74m x 1.63m) UPVC double glazed obscure window to side aspect, low level WC and vanity wash hand basin, panelled bath with shower over, heated towel railStairs Rising to Third Floor Bedroom 12' 0" x 13' 1" (3.66m x 3.99m) Velux windows and eaves storageBedroom/Office 12' 0" x 8' 10" (3.66m x 2.69m) Velux window and eaves storage.Rear Garden Fully enclosed rear garden mainly laid to lawn with patio area, fence and walls bordering, access to front of property.ParkinOff road parking to frontGarage Up and over door and located in front of property.BrochuresBrochure 1
Location
Address
The Paddocks, Uphill, Weston-Super-Mare, BS23
City
Weston-Super-Mare
Features and Finishes
360 VIDEO TOUR AVAILABLE, Beautiful Detached Home, Four/Five Bedrooms, Expanding Over Three Floors, Sought After Location, Quiet Cul De Sac, UPVC Double Glazing & Gas Central Heating, Garage and Parking, Fantastic Scenery, EPC-F
Legal Notice
Our comprehensive database is populated by our meticulous research and analysis of public data. MirrorRealEstate strives for accuracy and we make every effort to verify the information. However, MirrorRealEstate is not liable for the use or misuse of the site's information. The information displayed on MirrorRealEstate.com is for reference only.
