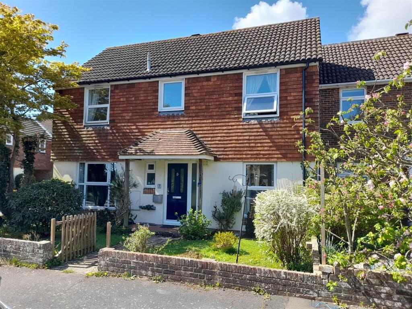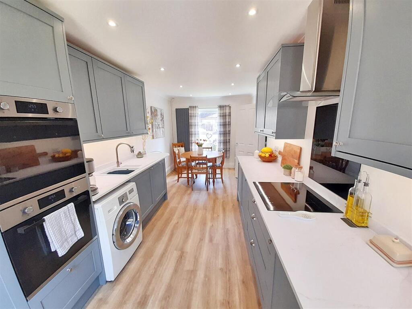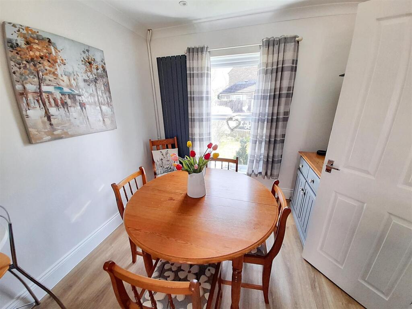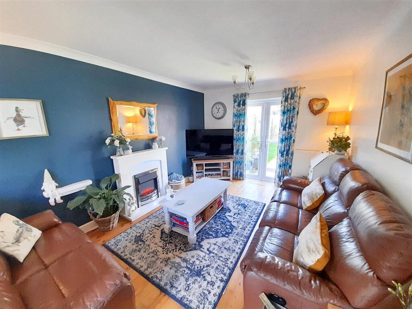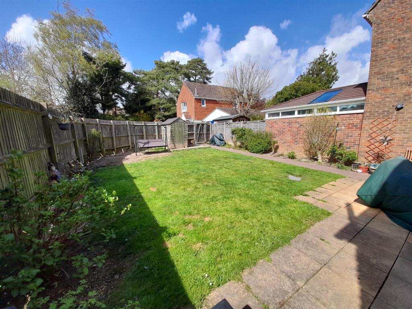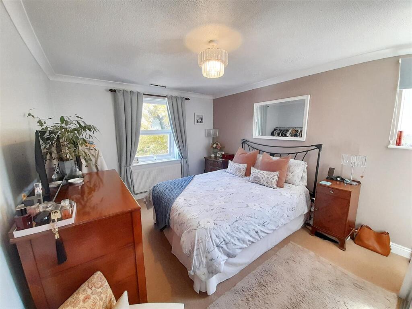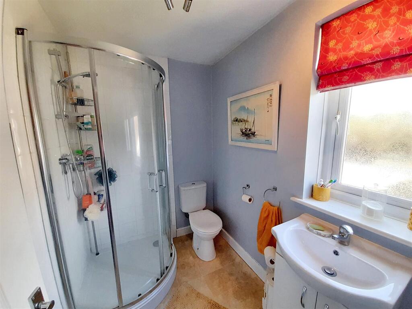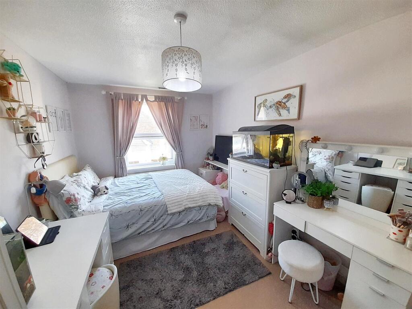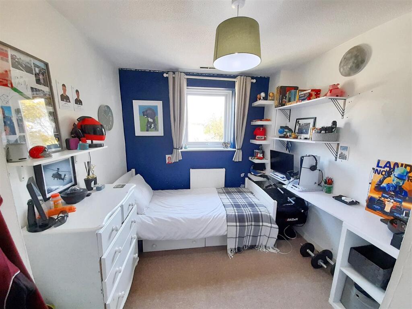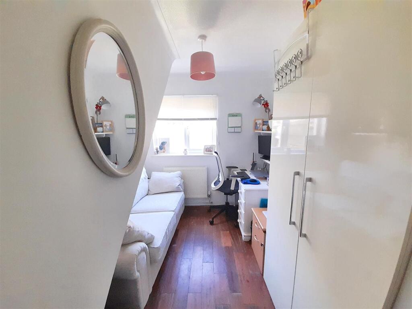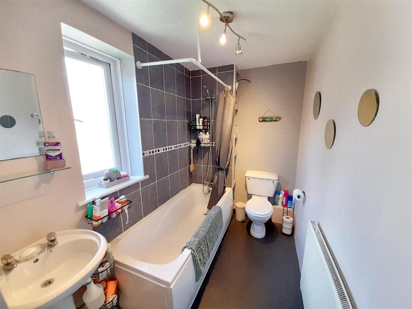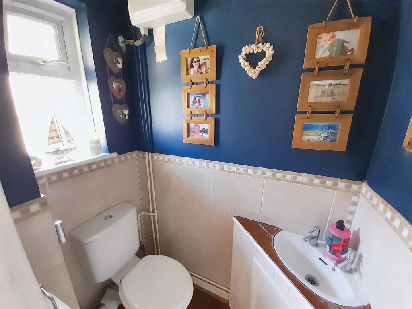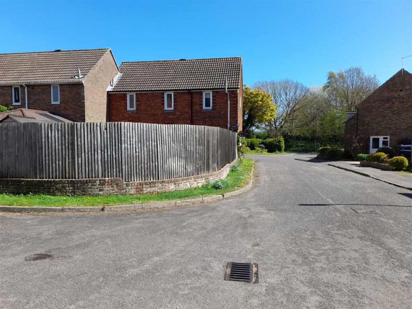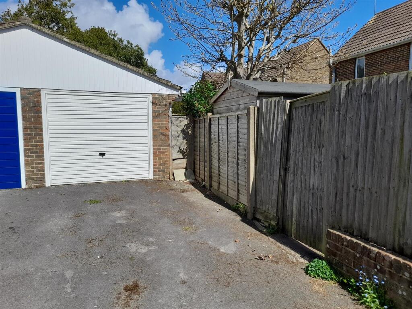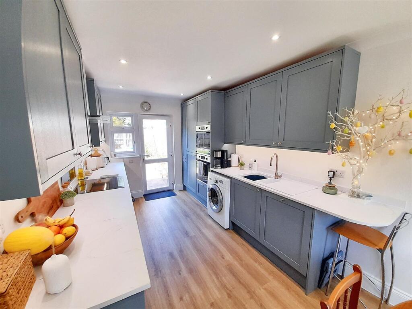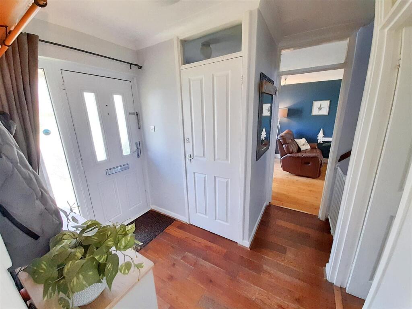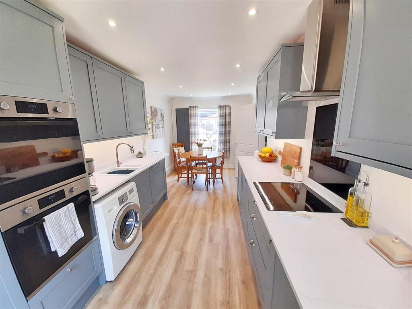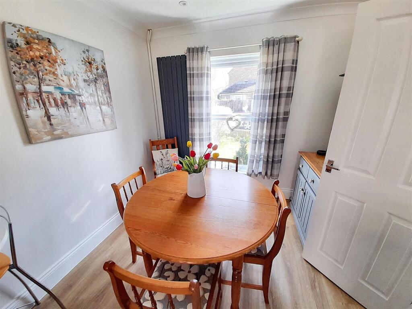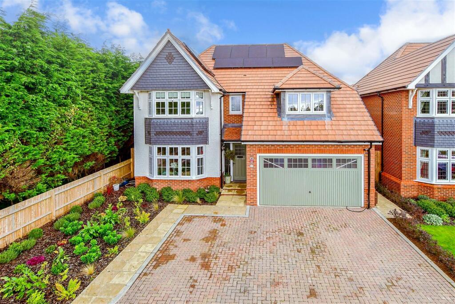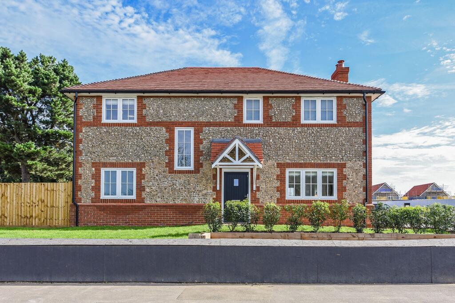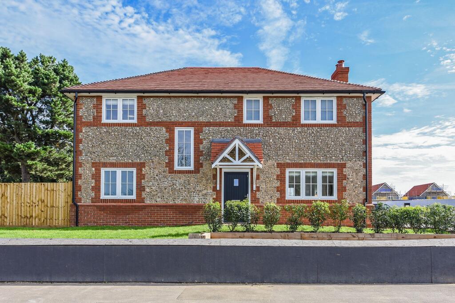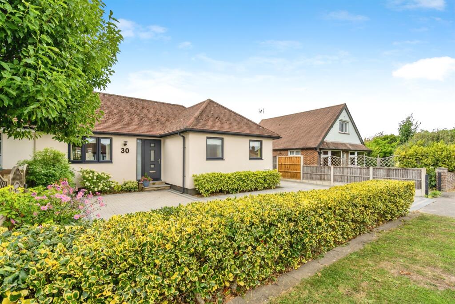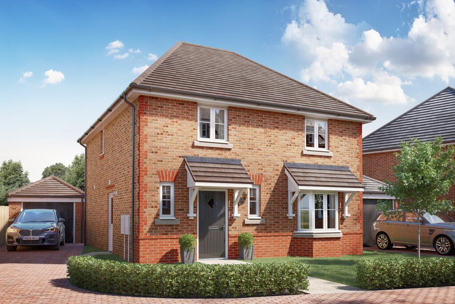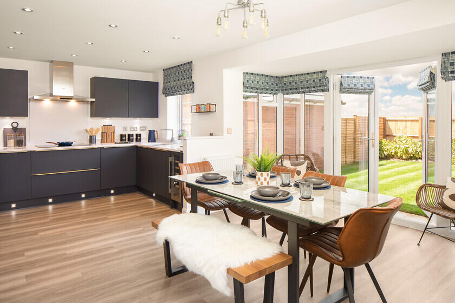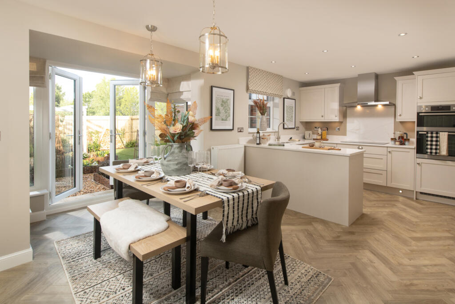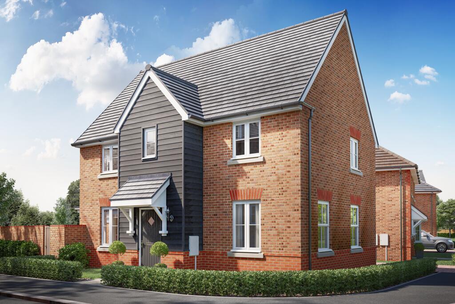The Poplars, Yapton
Property Details
Bedrooms
3
Bathrooms
2
Property Type
Semi-Detached
Description
Property Details: • Type: Semi-Detached • Tenure: Freehold • Floor Area: N/A
Key Features: • Semi-detached house • 3 bedrooms • Kitchen / dining room • Living room • Study / snug / bedroom 4 • Cloakroom • Bathroom • Ensuite shower room • Garage in separate block, front & rear gardens • Close to schools, shops, amenities, Barnham mainline train station & bus routes
Location: • Nearest Station: N/A • Distance to Station: N/A
Agent Information: • Address: 36 Barnham Road, Barnham, West Sussex, PO22 0ES
Full Description: SPACIOUS FAMILY HOME WITH GARAGE & GARDEN IN PLEASANT CUL-DE-SAC. With flexible accommodation benefits include: entrance hall with storage cupboard; cloakroom; stylish re-fitted kitchen with hob, extractor unit, double-oven, dishwasher, fridge, freezer, plumbing for washing machine and access door to rear garden; dining area overlooking the front of the property; living room overlooking the front and rear of the property with patio doors to rear garden; study/snug/additional bedroom. The upstairs accommodation includes landing with storage cupboard; three good-sized bedrooms, one having an ensuite shower room and two with built-in wardrobes; family bathroom with shower over bath. Outside to the front is a neat garden with path to main entrance, lawn, mature shrub borders and trees enclosed by a low brick wall. The rear garden has a good-sized area of lawn, patio, shrub borders, garden shed and gate access to the garage in a separate block of two garages. Situated within the Six Villages locality with schools, shops, amenities, Barnham mainline train station and bus routes. EPC - TBC. Council Tax Band - E. Tenure - freehold.Kitchen / Dining Room - 2.51 x 5.80 (8'2" x 19'0") - Living Room - 3.15 x 5.78 (10'4" x 18'11") - Study / Snug / Bedroom 4 - 2.52 x 2.57 (8'3" x 8'5") - Cloakroom - 0.84 x 1.39 (2'9" x 4'6") - Bedroom 1 - 3.17 x 4.20 (10'4" x 13'9") - Ensuite - 2.13 x 1.50 (6'11" x 4'11") - Bedroom 2 - 2.65 x 4.17 (8'8" x 13'8") - Bedroom 3 - 2.53 x 3.27 (8'3" x 10'8") - Bathroom - 3.19 x 1.56 (10'5" x 5'1") - BrochuresThe Poplars, YaptonBrochure
Location
Address
The Poplars, Yapton
City
Yapton
Features and Finishes
Semi-detached house, 3 bedrooms, Kitchen / dining room, Living room, Study / snug / bedroom 4, Cloakroom, Bathroom, Ensuite shower room, Garage in separate block, front & rear gardens, Close to schools, shops, amenities, Barnham mainline train station & bus routes
Legal Notice
Our comprehensive database is populated by our meticulous research and analysis of public data. MirrorRealEstate strives for accuracy and we make every effort to verify the information. However, MirrorRealEstate is not liable for the use or misuse of the site's information. The information displayed on MirrorRealEstate.com is for reference only.
